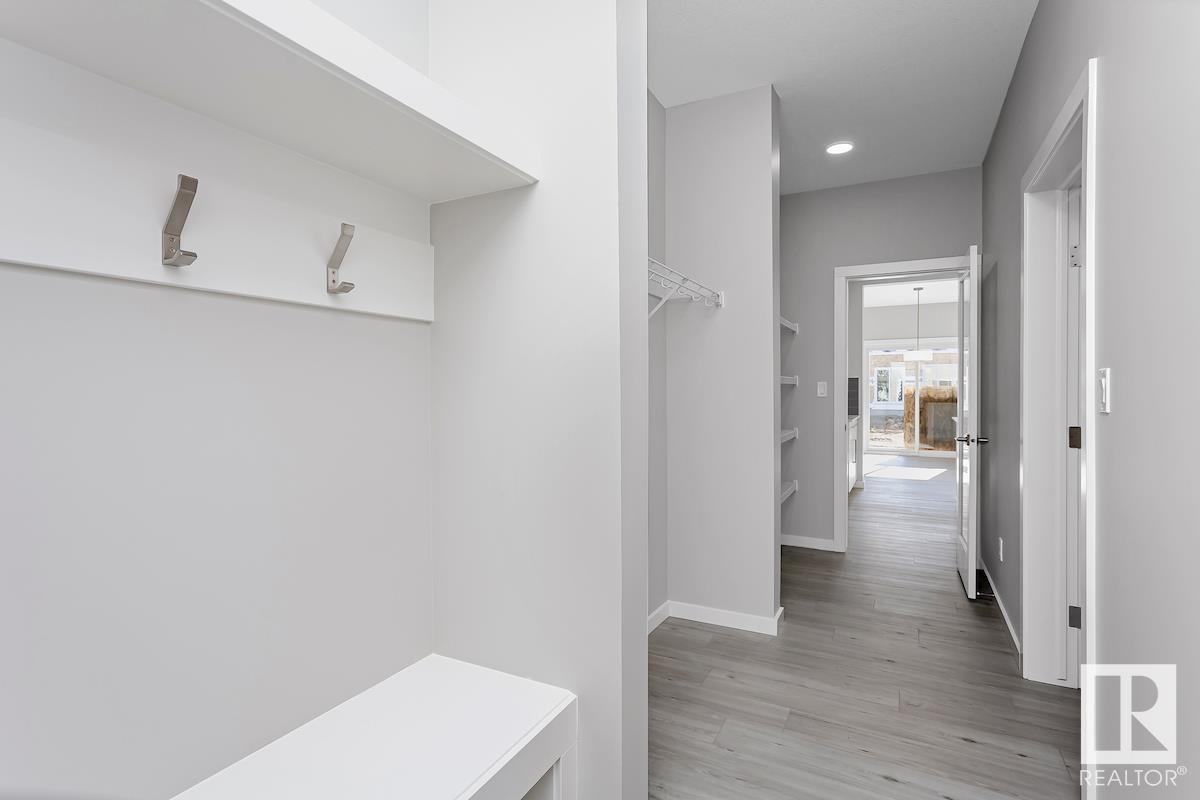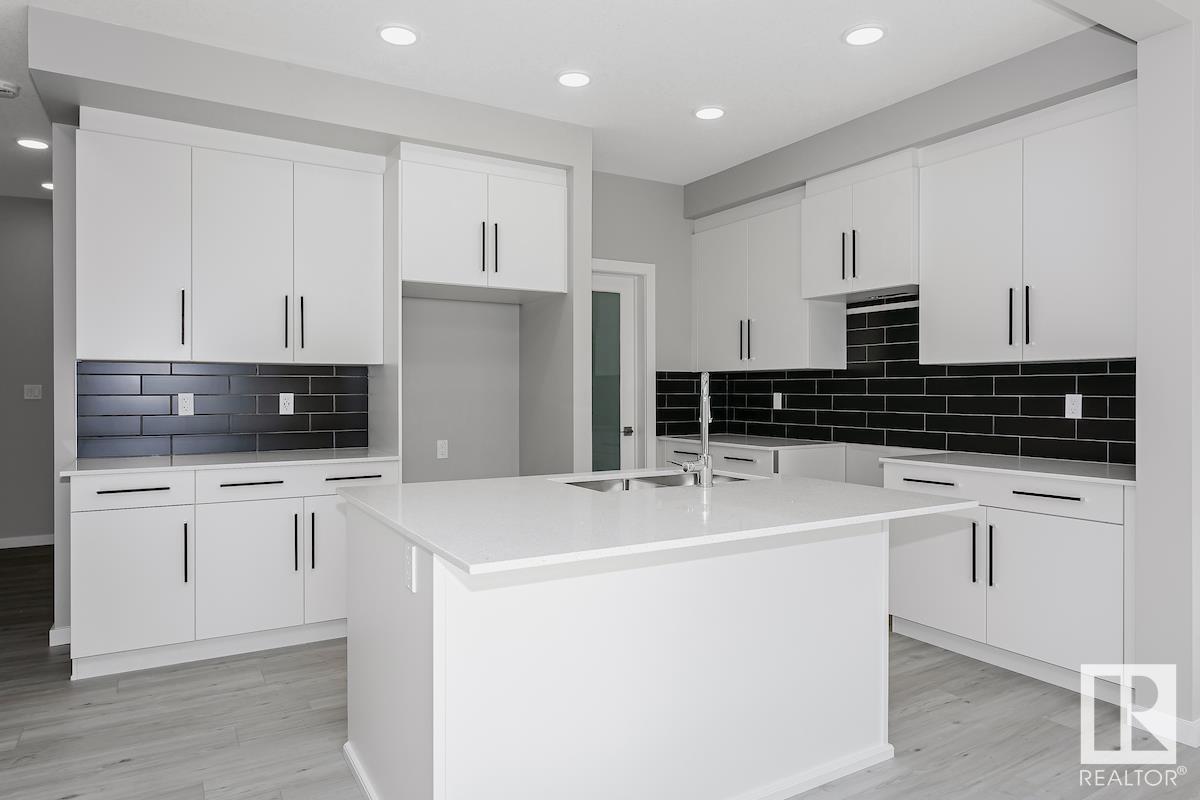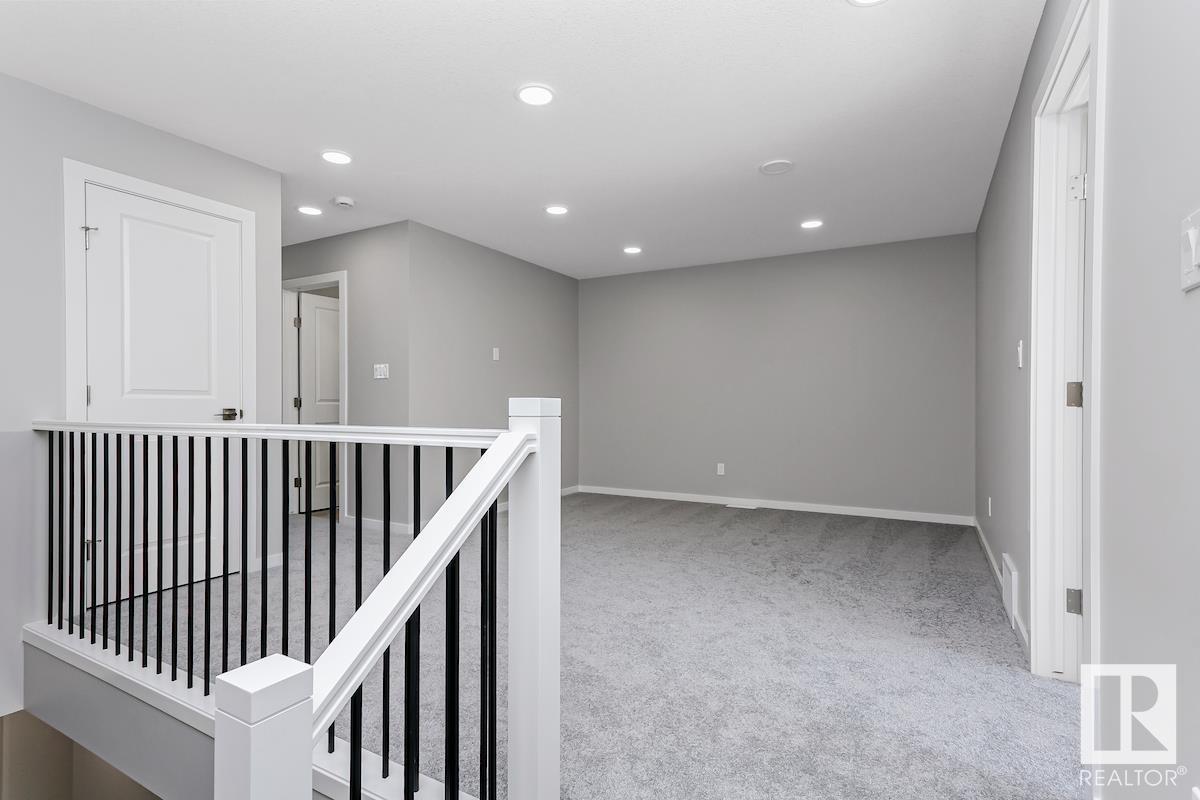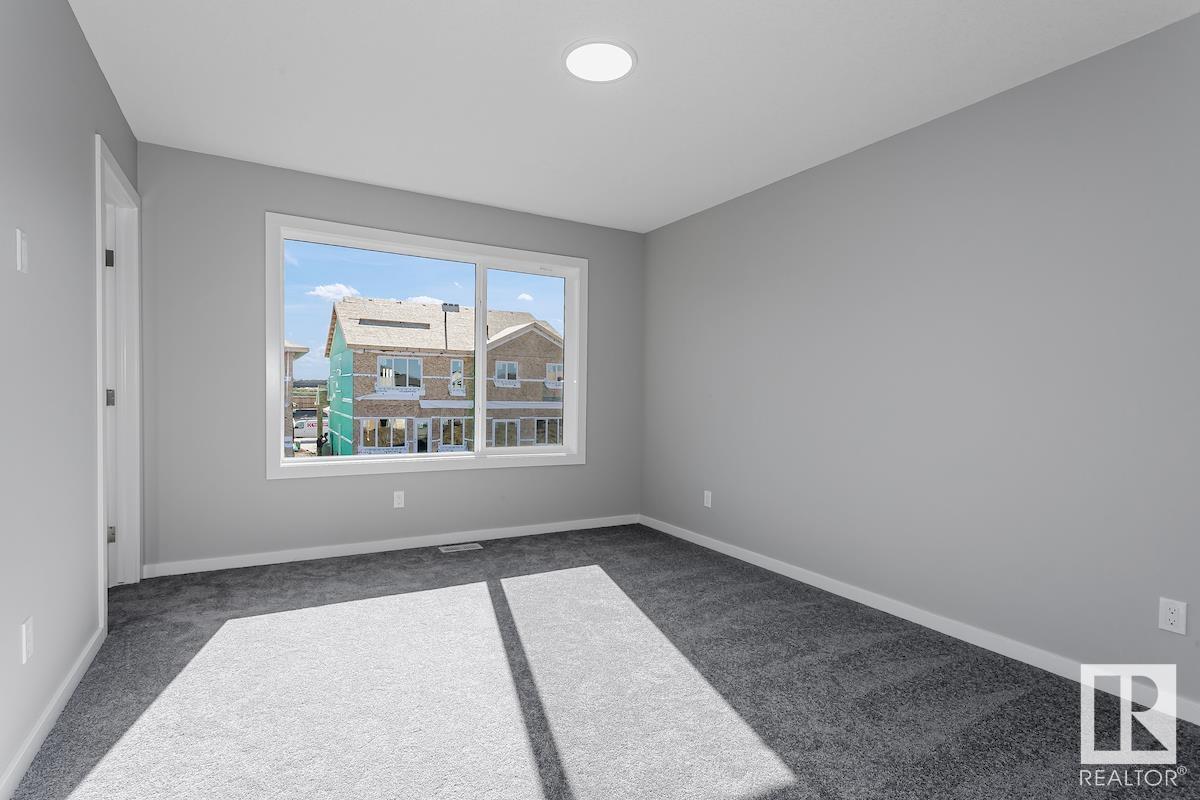415 29 St Sw Edmonton, Alberta T6X 1A7
$569,900
Welcome to the Stella by Bedrock Homes, a stunning 4-bedroom, 3-bathroom two-story home designed for modern living. This home boasts a main floor bedroom with a full bathroom, perfect for guests or multi-generational living. The open-concept kitchen is a chef's dream, featuring a large eating bar, ceiling-height cabinets, a massive pantry, and a sleek stainless-steel appliance package, including a 32 cu. ft. French door fridge, a 5-burner range, and a built-in dishwasher. The elegant spindle railing on the stairs and upper hall enhances the spacious feel, connecting the main floor seamlessly to the upper level. Enjoy the warmth of the 50 linear LED electric fireplace in the living area, and the convenience of soft-close cabinets, quartz countertops, and luxury vinyl plank flooring throughout. The second-floor laundry room adds to the practicality of this thoughtfully designed home, which also comes equipped with modern smart home technology for ultimate convenience and peace of mind. (id:46923)
Property Details
| MLS® Number | E4401677 |
| Property Type | Single Family |
| Neigbourhood | Alces |
| AmenitiesNearBy | Playground, Schools, Shopping |
| Features | Park/reserve, No Animal Home, No Smoking Home |
| ParkingSpaceTotal | 4 |
Building
| BathroomTotal | 3 |
| BedroomsTotal | 4 |
| Appliances | Dishwasher, Microwave, Refrigerator, Stove |
| BasementDevelopment | Unfinished |
| BasementType | Full (unfinished) |
| ConstructedDate | 2024 |
| ConstructionStyleAttachment | Detached |
| FireplaceFuel | Electric |
| FireplacePresent | Yes |
| FireplaceType | Insert |
| HeatingType | Forced Air |
| StoriesTotal | 2 |
| SizeInterior | 1886.16 Sqft |
| Type | House |
Parking
| Attached Garage |
Land
| Acreage | No |
| LandAmenities | Playground, Schools, Shopping |
Rooms
| Level | Type | Length | Width | Dimensions |
|---|---|---|---|---|
| Main Level | Dining Room | 3.96 m | 2.74 m | 3.96 m x 2.74 m |
| Main Level | Kitchen | 3.2 m | 4.5 m | 3.2 m x 4.5 m |
| Main Level | Bedroom 4 | 2.82 m | 3.4 m | 2.82 m x 3.4 m |
| Main Level | Great Room | 3.96 m | 3.66 m | 3.96 m x 3.66 m |
| Upper Level | Primary Bedroom | 4.06 m | 3.4 m | 4.06 m x 3.4 m |
| Upper Level | Bedroom 2 | 3.35 m | 2.74 m | 3.35 m x 2.74 m |
| Upper Level | Bedroom 3 | 2.74 m | 3.58 m | 2.74 m x 3.58 m |
| Upper Level | Bonus Room | 3.81 m | 4.65 m | 3.81 m x 4.65 m |
https://www.realtor.ca/real-estate/27280389/415-29-st-sw-edmonton-alces
Interested?
Contact us for more information
Jeff D. Jackson
Broker
10160 103 St Nw
Edmonton, Alberta T5J 0X6



























