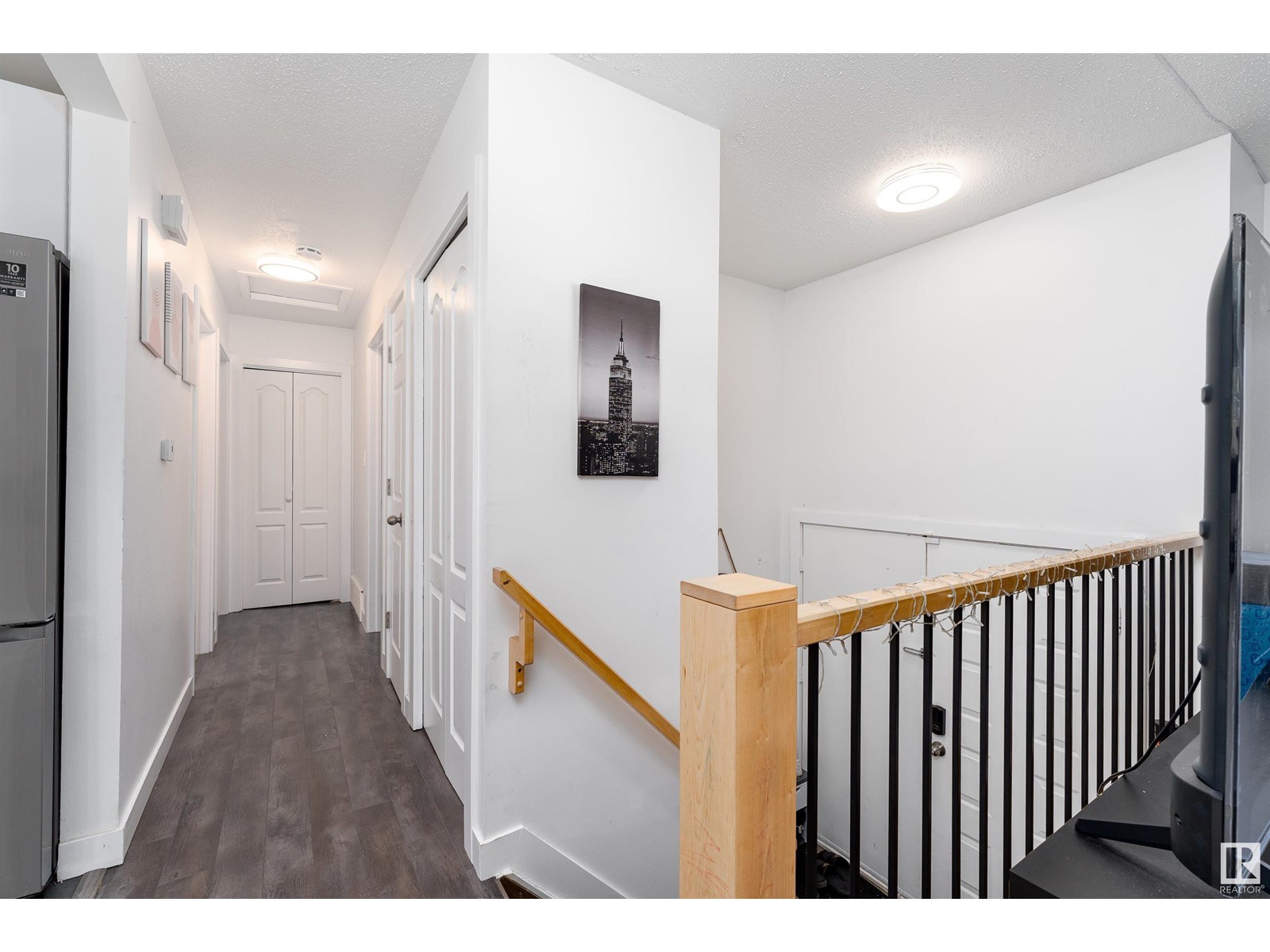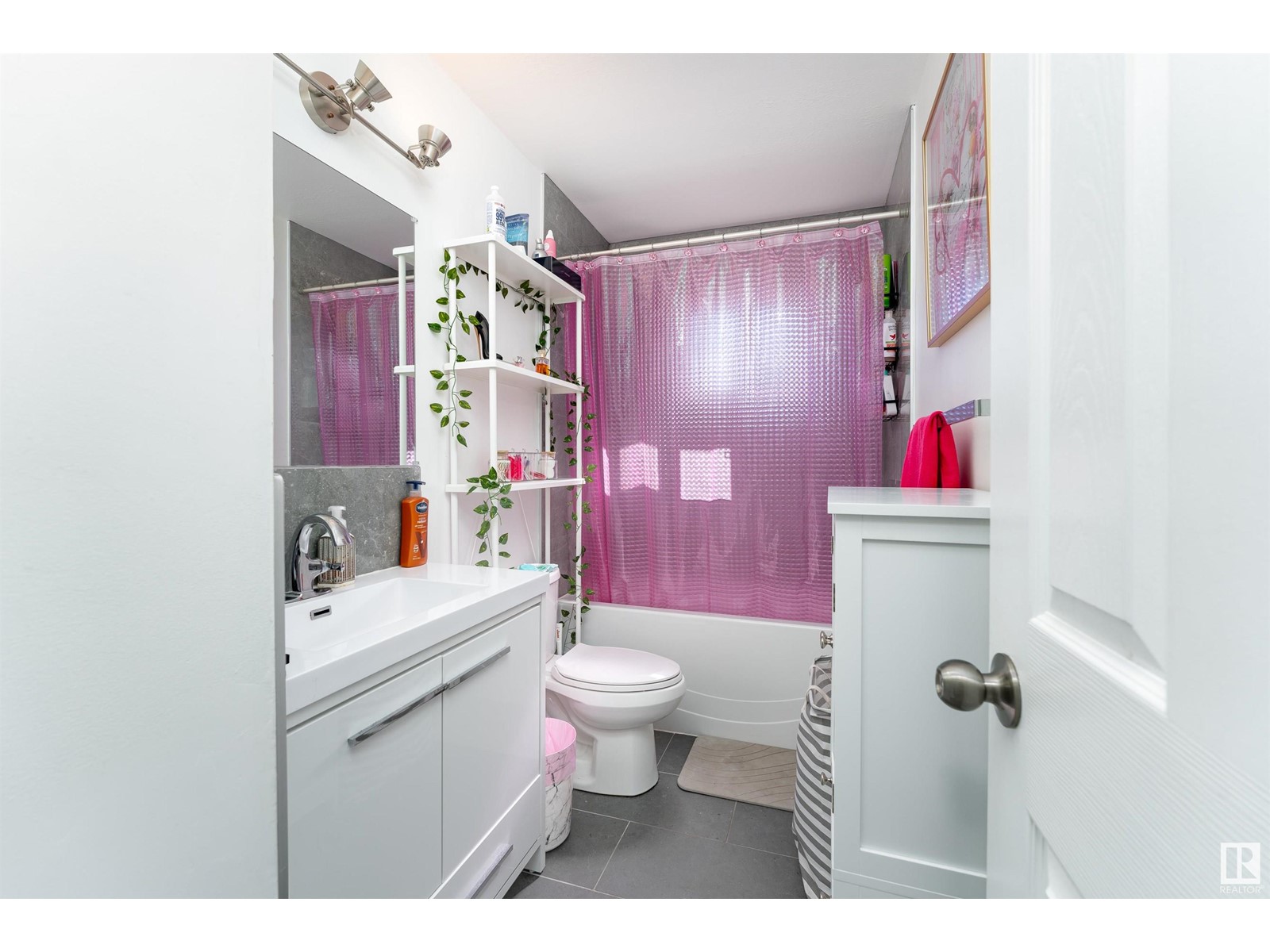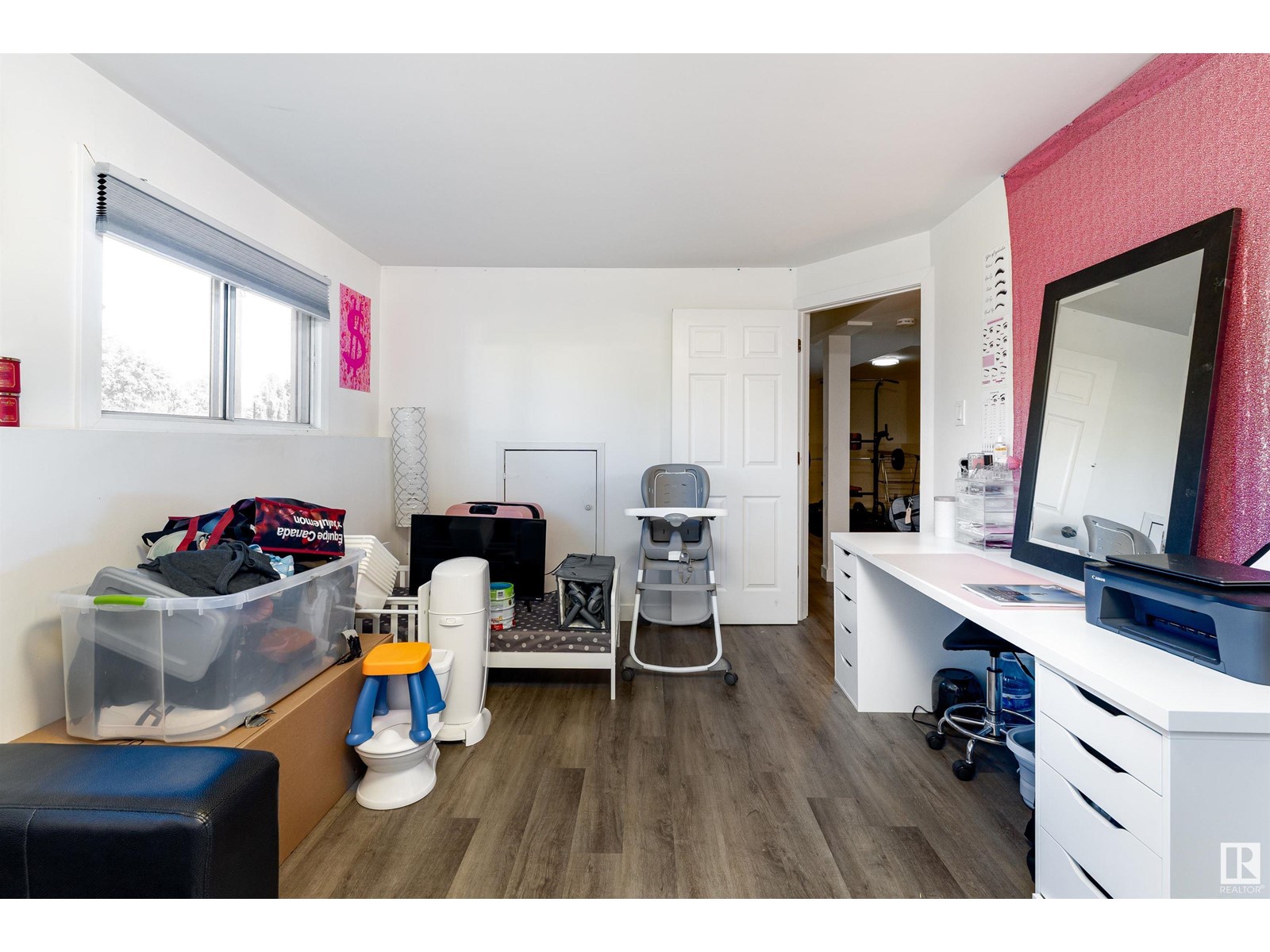416 Lee Ridge Rd Nw Edmonton, Alberta T6K 0N7
$420,000
Discover your dream home in this beautifully upgraded bi-level, ready for you to move in! Set on a generous 9,512 sq ft pie-shaped lot, this property offers plenty of room for kids to play, gardening enthusiasts, or future expansions. Boasting 3 spacious bedrooms and 2 bathrooms, this property offers the perfect blend of comfort and style. Step inside to find a bright living room and a modern kitchen with stainless steel appliances. Two bedroom and a 4pc bathroom complete the main floor. The fully finished basement provides ample space for entertainment or relaxation with the third bedroom, a 3pc bathroom, laundry room and a large rec room. The highlight of this home is the sunny south-facing yard, where you'll find a massive raised deckperfect for outdoor gatherings or quiet evenings under the stars. Experience the perfect blend of modern living and outdoor bliss. (id:46923)
Property Details
| MLS® Number | E4407371 |
| Property Type | Single Family |
| Neigbourhood | Lee Ridge |
| AmenitiesNearBy | Playground, Public Transit, Schools, Shopping |
| Features | No Animal Home, No Smoking Home |
Building
| BathroomTotal | 2 |
| BedroomsTotal | 3 |
| Appliances | Microwave Range Hood Combo, Refrigerator, Washer/dryer Stack-up, Stove |
| ArchitecturalStyle | Bi-level |
| BasementDevelopment | Finished |
| BasementType | Full (finished) |
| ConstructedDate | 1975 |
| ConstructionStyleAttachment | Detached |
| FireProtection | Smoke Detectors |
| HeatingType | Forced Air |
| SizeInterior | 957.4498 Sqft |
| Type | House |
Parking
| Parking Pad |
Land
| Acreage | No |
| FenceType | Fence |
| LandAmenities | Playground, Public Transit, Schools, Shopping |
| SizeIrregular | 884.61 |
| SizeTotal | 884.61 M2 |
| SizeTotalText | 884.61 M2 |
Rooms
| Level | Type | Length | Width | Dimensions |
|---|---|---|---|---|
| Lower Level | Bedroom 3 | 3.18 m | 4.94 m | 3.18 m x 4.94 m |
| Lower Level | Laundry Room | 3.08 m | 1.87 m | 3.08 m x 1.87 m |
| Lower Level | Recreation Room | 6.26 m | 7.31 m | 6.26 m x 7.31 m |
| Upper Level | Living Room | 3.95 m | 4.75 m | 3.95 m x 4.75 m |
| Upper Level | Dining Room | 3.17 m | 2.76 m | 3.17 m x 2.76 m |
| Upper Level | Kitchen | 3.04 m | 4.11 m | 3.04 m x 4.11 m |
| Upper Level | Primary Bedroom | 2.94 m | 4.39 m | 2.94 m x 4.39 m |
| Upper Level | Bedroom 2 | 3.06 m | 3.27 m | 3.06 m x 3.27 m |
https://www.realtor.ca/real-estate/27450529/416-lee-ridge-rd-nw-edmonton-lee-ridge
Interested?
Contact us for more information
Nicolas Troncoso
Associate
105-4990 92 Ave Nw
Edmonton, Alberta T6B 2V4




































