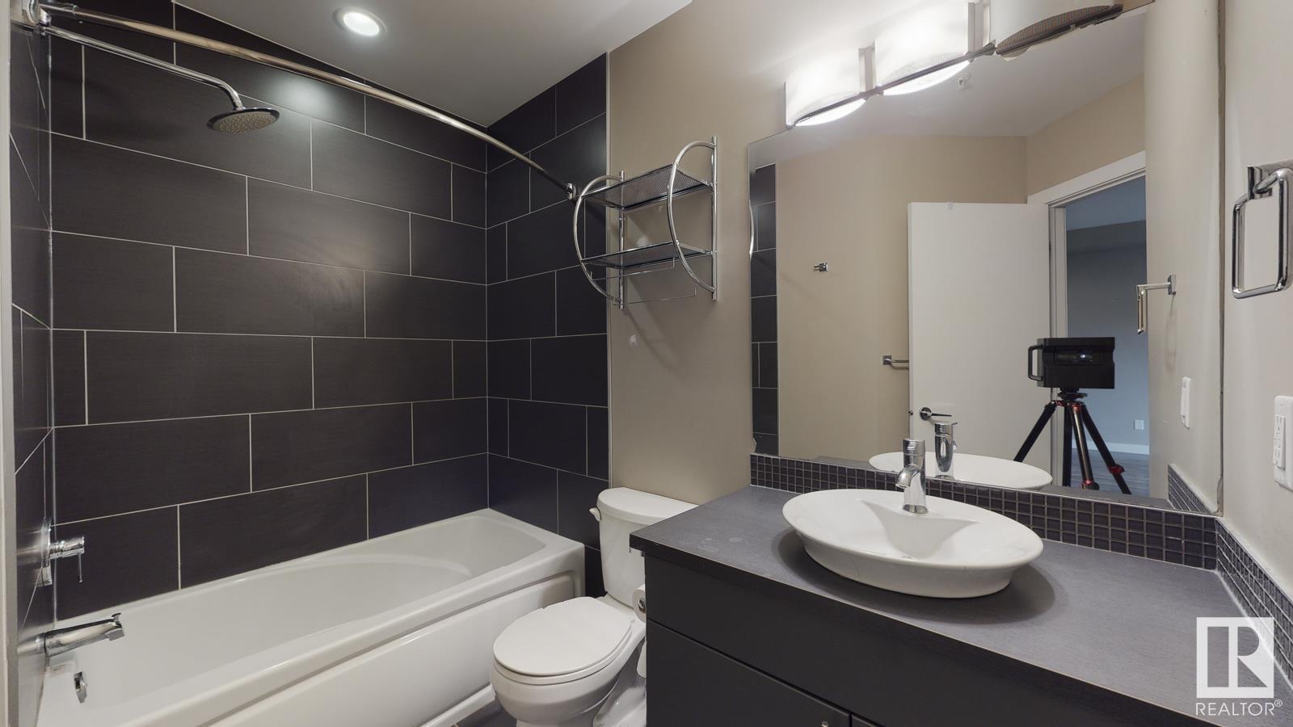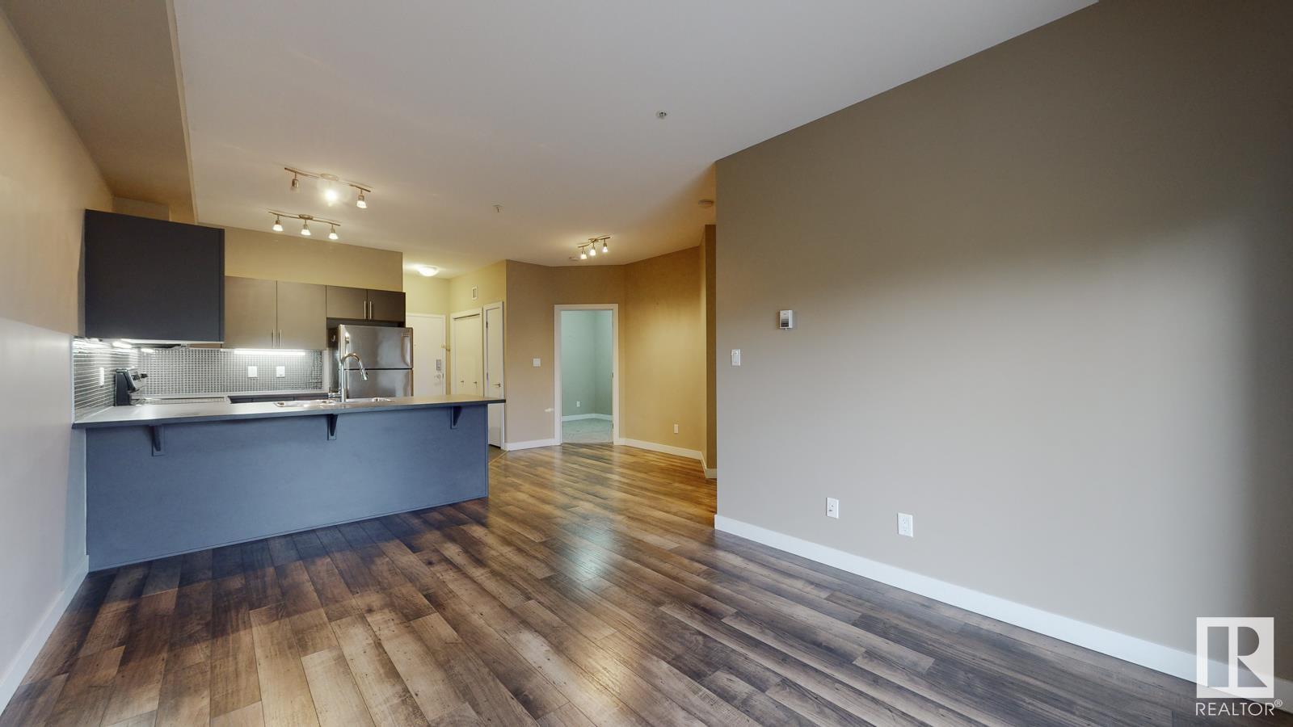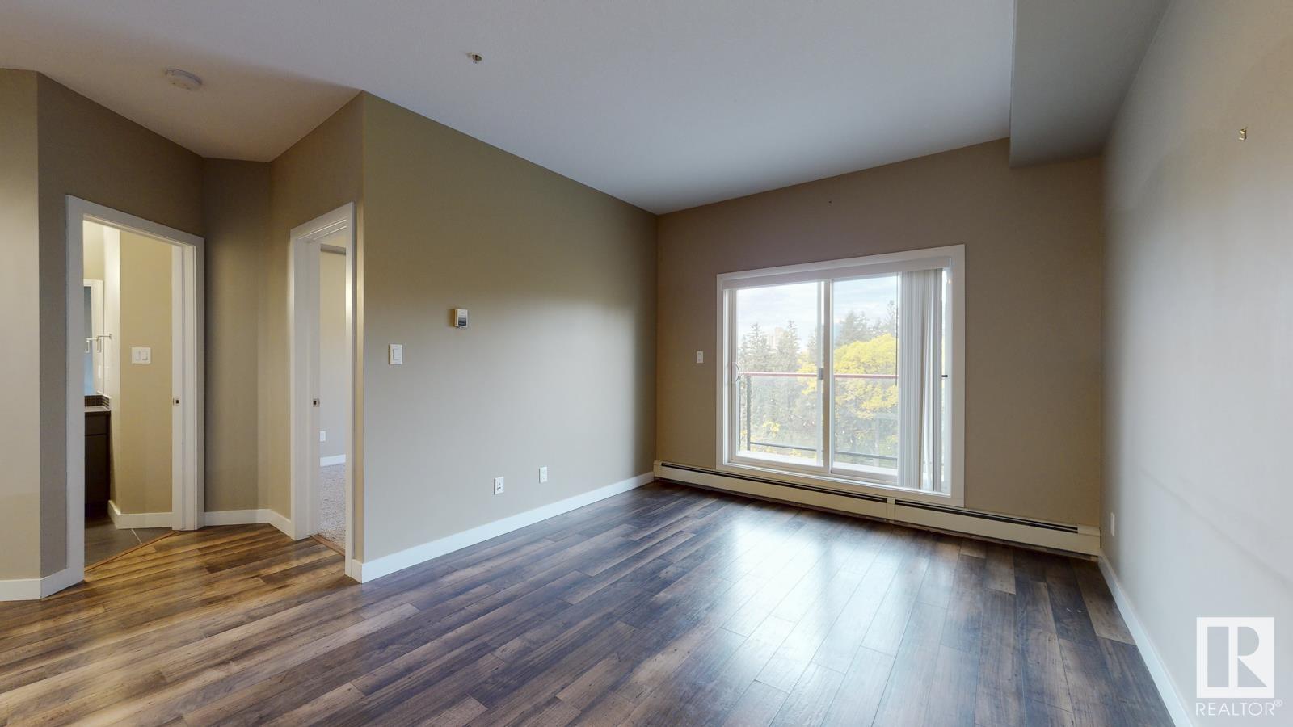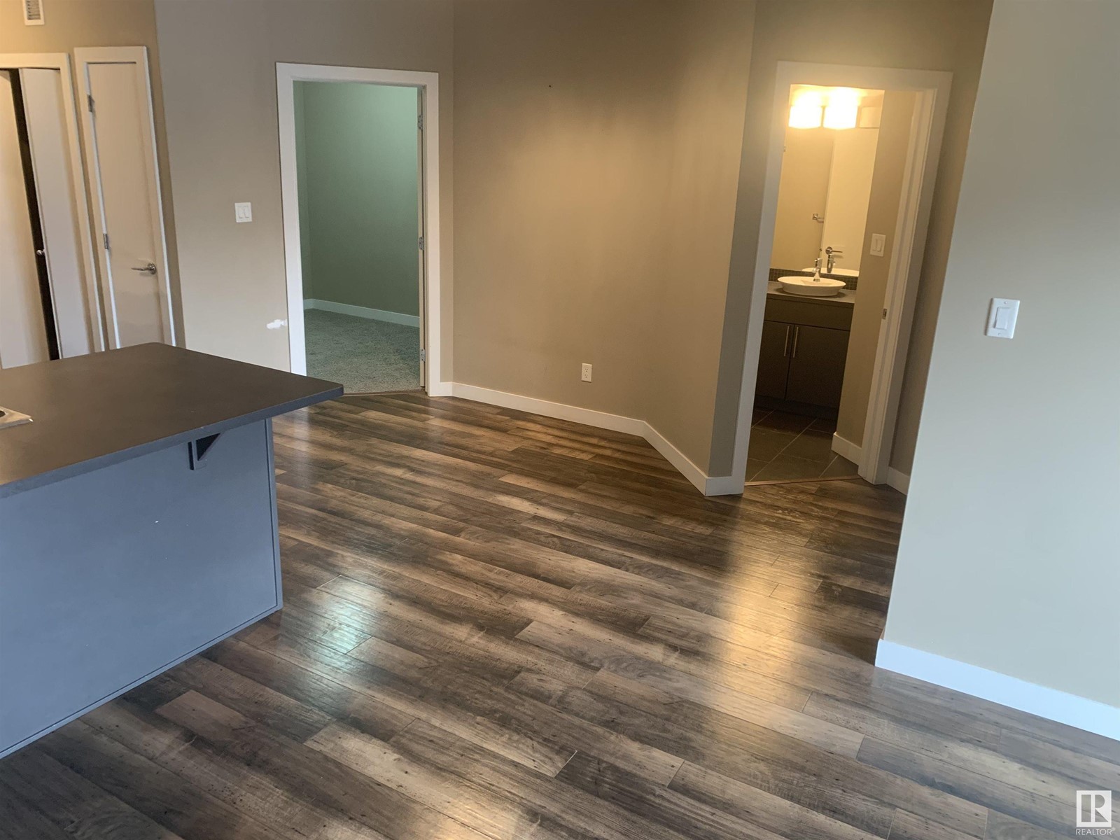#417 10611 117 St Nw Edmonton, Alberta T5H 0G6
$189,800Maintenance, Exterior Maintenance, Heat, Insurance, Landscaping, Property Management, Other, See Remarks, Water
$405.75 Monthly
Maintenance, Exterior Maintenance, Heat, Insurance, Landscaping, Property Management, Other, See Remarks, Water
$405.75 MonthlyBeautiful, mint condition Top floor unit with 9' ceilings and a beautiful view. Sleek modern finishes in this 702 sq.ft unit include 12 x 24 tile in entry, kitchen and bath, fully tiled tub/shower enclosure including beautiful plumbing fixtures with lofted vessel sink. U shaped kitchen has lots of room to entertain with the sit up bar and lots of counter space, durable laminate floors in the main living area, in suite storage and laundry make living here so easy. Close to Oliver Square, the new Rogers Place, Ice District and all the shopping and restaurants surrounding it! Public transportation right outside your front door, titled parking stall in the underground. Open and bright this 1 bedroom plus den unit has all you need in your new condo! Shows like new, will not disappoint. (id:46923)
Property Details
| MLS® Number | E4408040 |
| Property Type | Single Family |
| Neigbourhood | Queen Mary Park |
| AmenitiesNearBy | Golf Course, Public Transit, Schools, Shopping |
| Features | See Remarks |
Building
| BathroomTotal | 1 |
| BedroomsTotal | 1 |
| Amenities | Ceiling - 9ft |
| Appliances | Dishwasher, Dryer, Garage Door Opener Remote(s), Microwave Range Hood Combo, Refrigerator, Stove, Washer, Window Coverings |
| BasementType | None |
| ConstructedDate | 2013 |
| HeatingType | Baseboard Heaters |
| SizeInterior | 701.807 Sqft |
| Type | Apartment |
Parking
| Heated Garage | |
| Underground |
Land
| Acreage | No |
| LandAmenities | Golf Course, Public Transit, Schools, Shopping |
| SizeIrregular | 34.55 |
| SizeTotal | 34.55 M2 |
| SizeTotalText | 34.55 M2 |
Rooms
| Level | Type | Length | Width | Dimensions |
|---|---|---|---|---|
| Main Level | Living Room | 3.35 m | 4.51 m | 3.35 m x 4.51 m |
| Main Level | Kitchen | 5.16 m | 2.95 m | 5.16 m x 2.95 m |
| Main Level | Den | 2.31 m | 2.88 m | 2.31 m x 2.88 m |
| Main Level | Primary Bedroom | 3.33 m | 3.64 m | 3.33 m x 3.64 m |
https://www.realtor.ca/real-estate/27472982/417-10611-117-st-nw-edmonton-queen-mary-park
Interested?
Contact us for more information
Gagandeep S. Sahota
Associate
101-37 Athabascan Ave
Sherwood Park, Alberta T8A 4H3















































