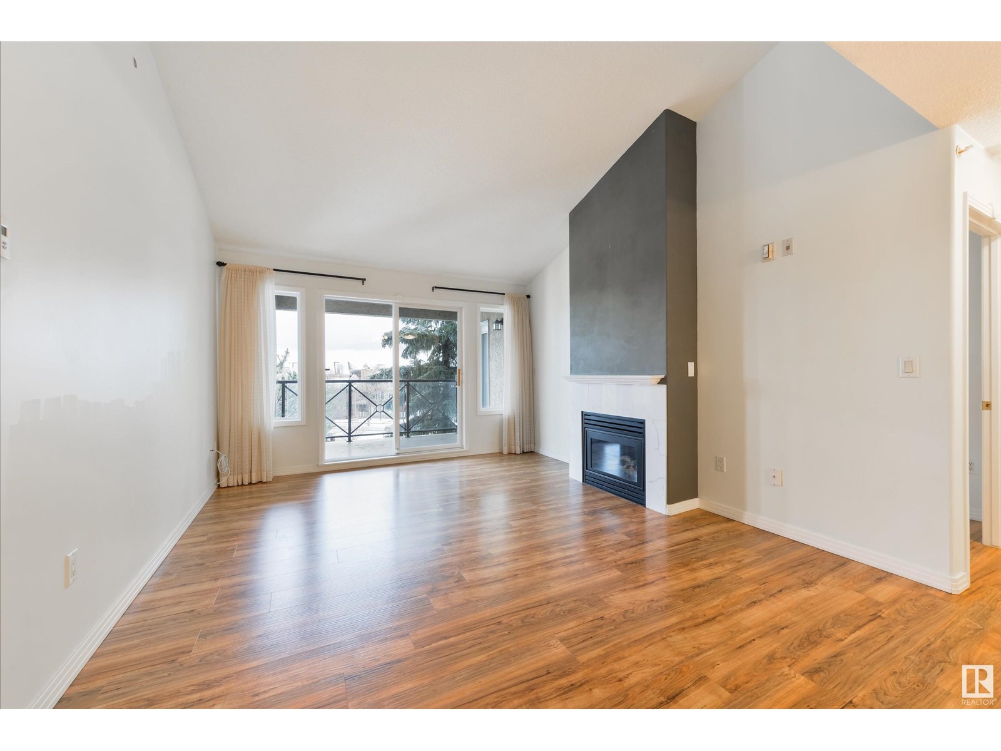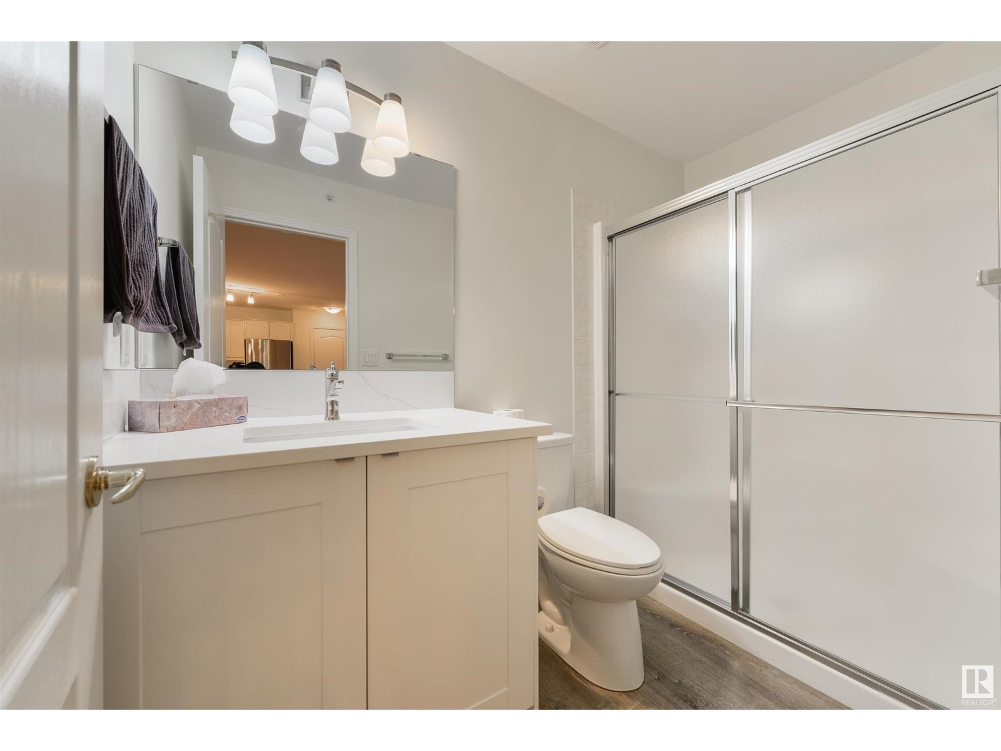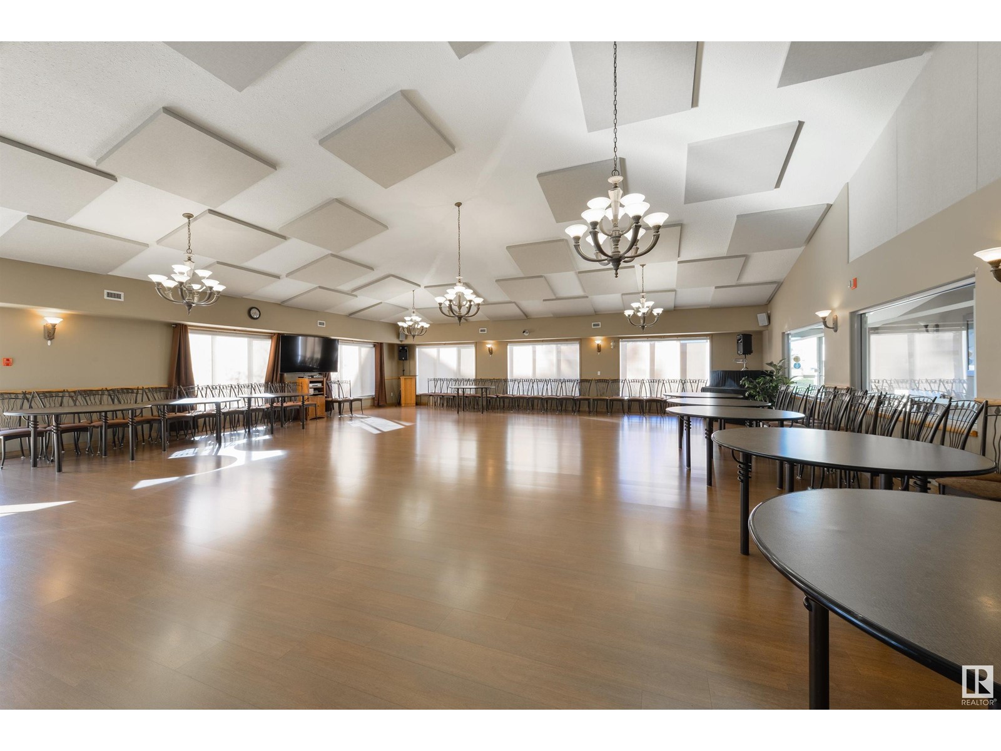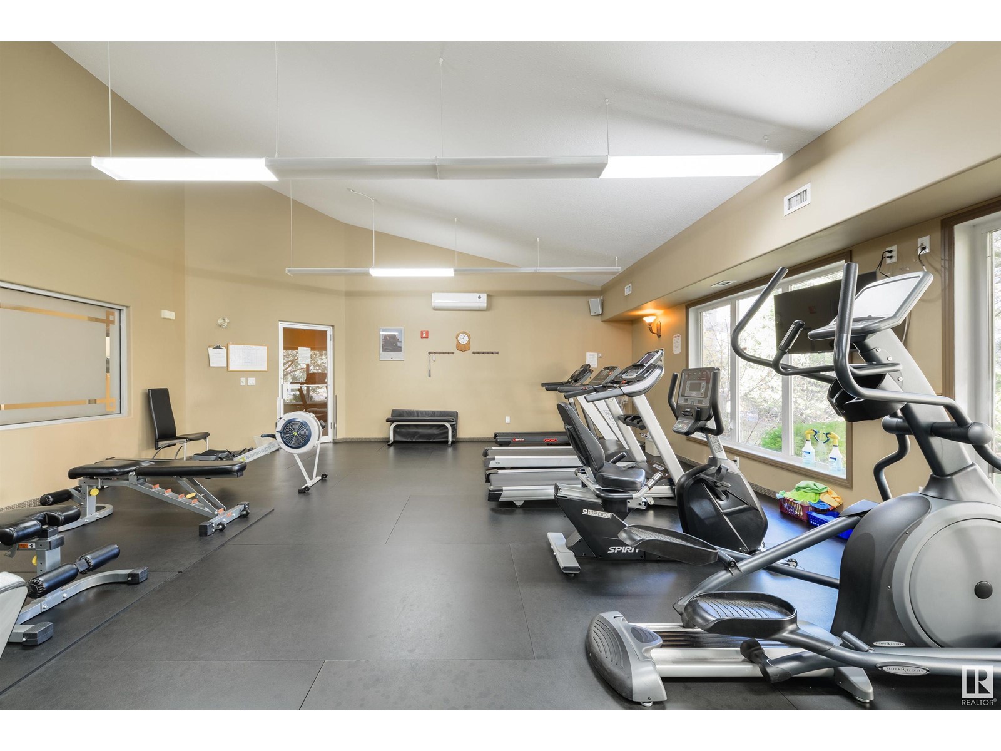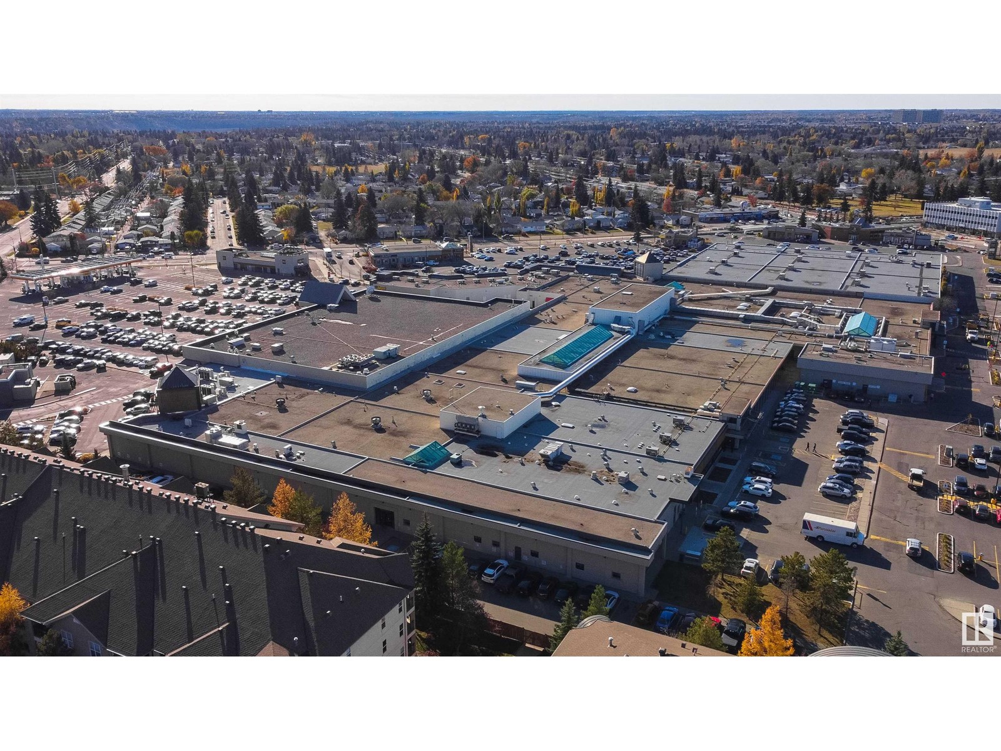#417 8912 156 St Nw Edmonton, Alberta T5R 5Z2
$299,900Maintenance, Exterior Maintenance, Heat, Insurance, Landscaping, Other, See Remarks, Property Management, Water
$639.36 Monthly
Maintenance, Exterior Maintenance, Heat, Insurance, Landscaping, Other, See Remarks, Property Management, Water
$639.36 MonthlyIntroducing a luxurious TOP FLOOR gem in The Renaissance! This stunning two-bedroom, two-bathroom abode has been fully RENOVATED to perfection. Step inside and marvel at the bright and airy OPEN FLOOR PLAN, complete with sleek LVP flooring throughout. The kitchen is a chef's dream, featuring gorgeous Quartz countertops, chic cabinetry, and Stainless Steel appliances. The primary bedroom is a sanctuary of tranquility, boasting a massive space that can accommodate any furniture arrangement. The custom cabinetry and shelving in the walk-through closet provide ample storage for all your fashion needs. The ensuite bathroom offers a spa-like experience, showcasing an oversized shower with elegant glass sliding doors. Enjoy the Heated Underground Parking with storage cage. This 55+ building has great amenities such as Billiard tables, exersize room, Library, Kitchen and party room. This is a great place to live with access to all the amenities that Meadowlark Mall has to offer. (id:46923)
Property Details
| MLS® Number | E4415614 |
| Property Type | Single Family |
| Neigbourhood | Meadowlark Park (Edmonton) |
| Amenities Near By | Public Transit, Shopping |
| Structure | Deck |
Building
| Bathroom Total | 2 |
| Bedrooms Total | 2 |
| Appliances | Dishwasher, Dryer, Microwave Range Hood Combo, Refrigerator, Stove, Washer, Window Coverings |
| Basement Type | None |
| Ceiling Type | Vaulted |
| Constructed Date | 1999 |
| Heating Type | Hot Water Radiator Heat, In Floor Heating |
| Size Interior | 1,181 Ft2 |
| Type | Apartment |
Parking
| Heated Garage | |
| Underground |
Land
| Acreage | No |
| Land Amenities | Public Transit, Shopping |
| Size Irregular | 86.3 |
| Size Total | 86.3 M2 |
| Size Total Text | 86.3 M2 |
Rooms
| Level | Type | Length | Width | Dimensions |
|---|---|---|---|---|
| Main Level | Living Room | 3.76 m | 4.78 m | 3.76 m x 4.78 m |
| Main Level | Dining Room | 2.42 m | 4.51 m | 2.42 m x 4.51 m |
| Main Level | Kitchen | 3.04 m | 5.24 m | 3.04 m x 5.24 m |
| Main Level | Primary Bedroom | 3.61 m | 5.76 m | 3.61 m x 5.76 m |
| Main Level | Bedroom 2 | 3 m | 4.07 m | 3 m x 4.07 m |
https://www.realtor.ca/real-estate/27723573/417-8912-156-st-nw-edmonton-meadowlark-park-edmonton
Contact Us
Contact us for more information

Marc S. Wener
Associate
(780) 481-1144
www.mwrealty.ca/
www.facebook.com/mwrealtyedm
www.linkedin.com/in/marc-wener-b3a5297/
201-5607 199 St Nw
Edmonton, Alberta T6M 0M8
(780) 481-2950
(780) 481-1144












