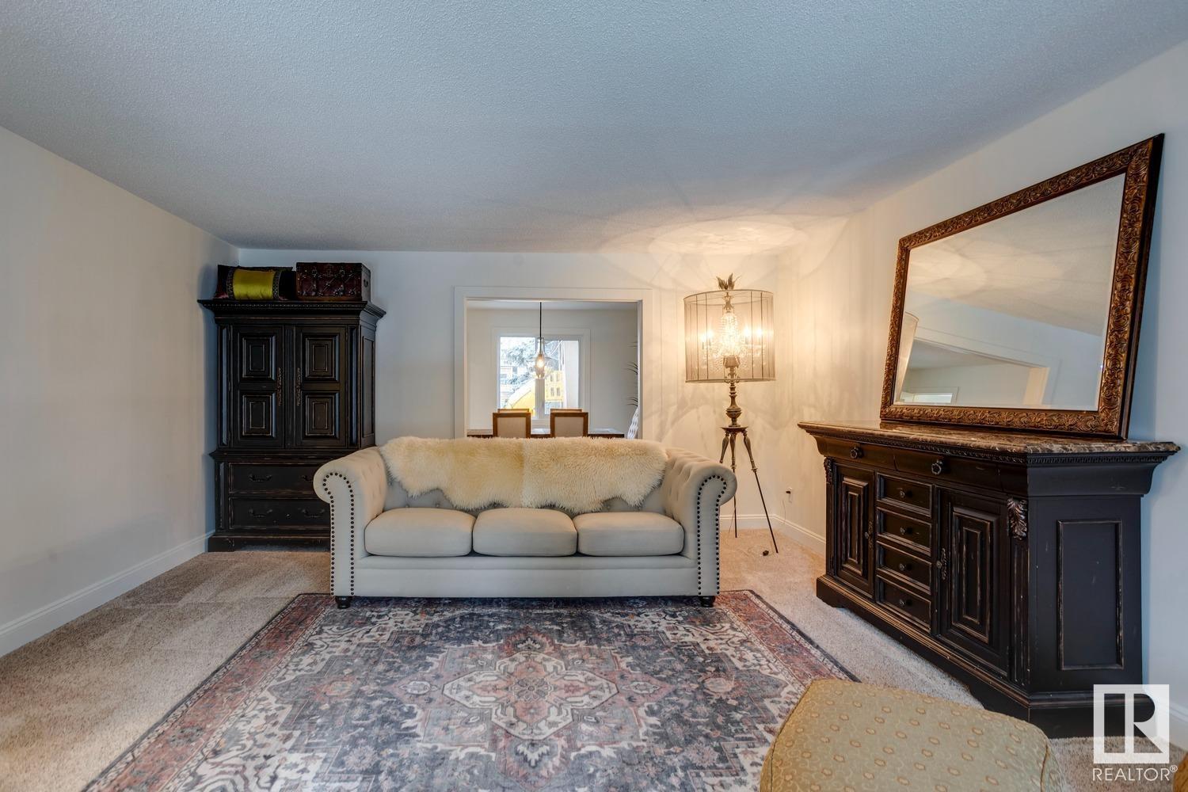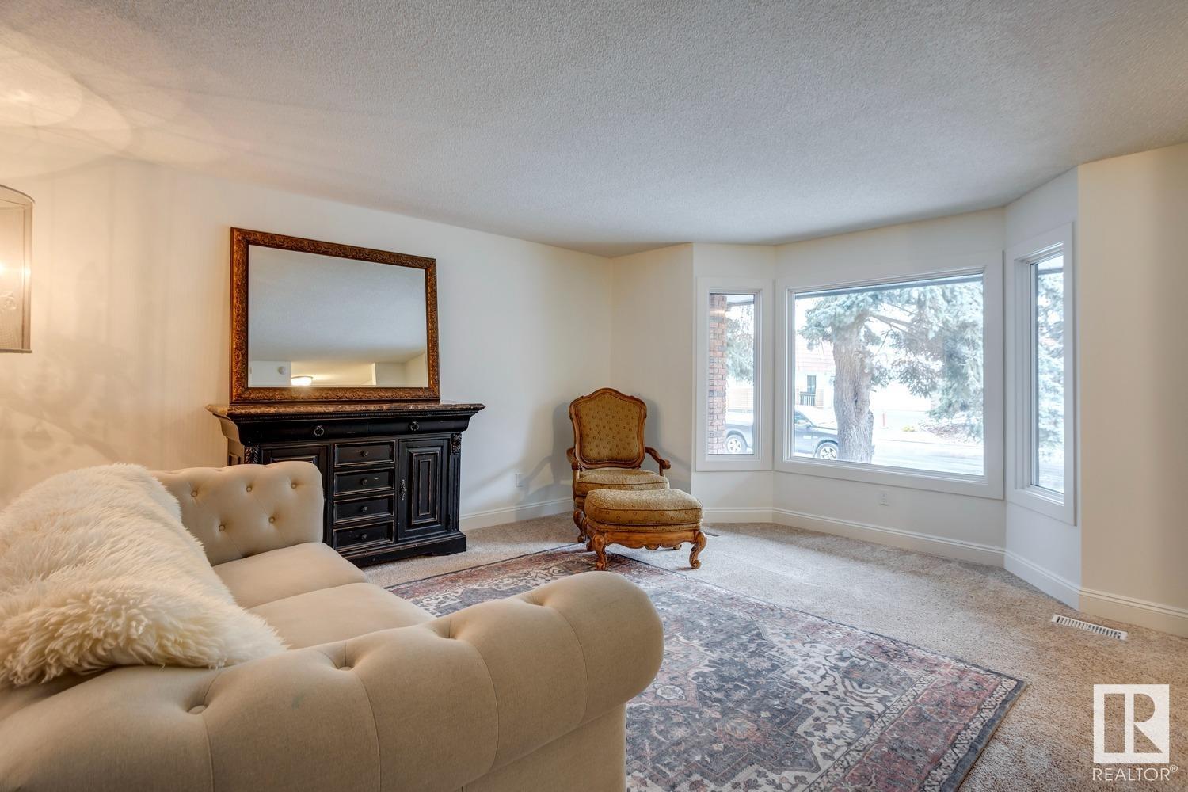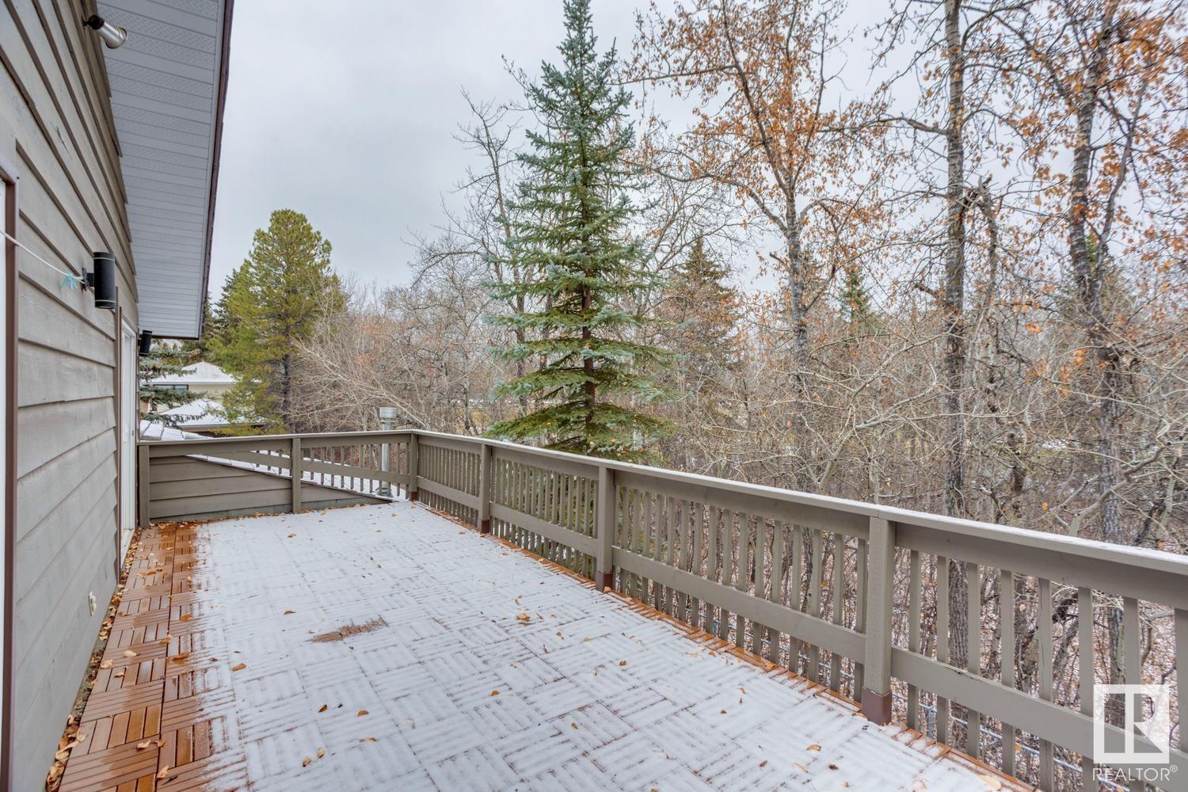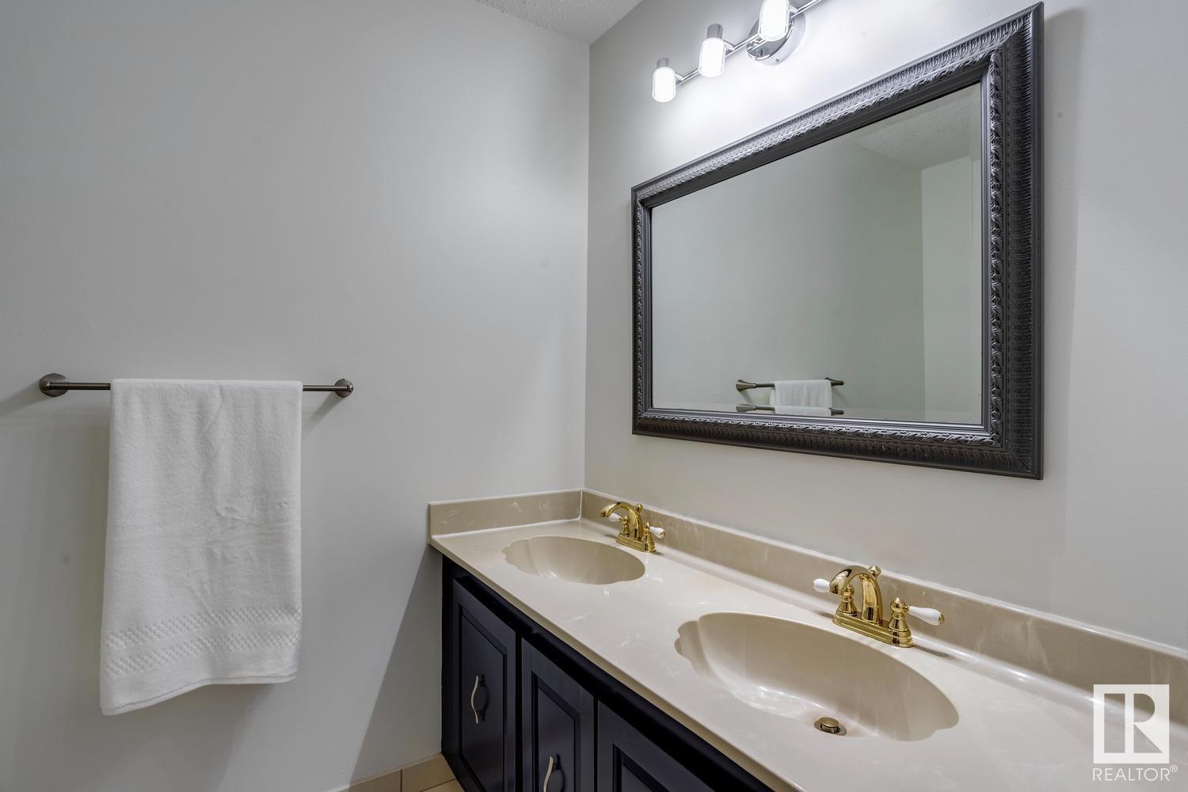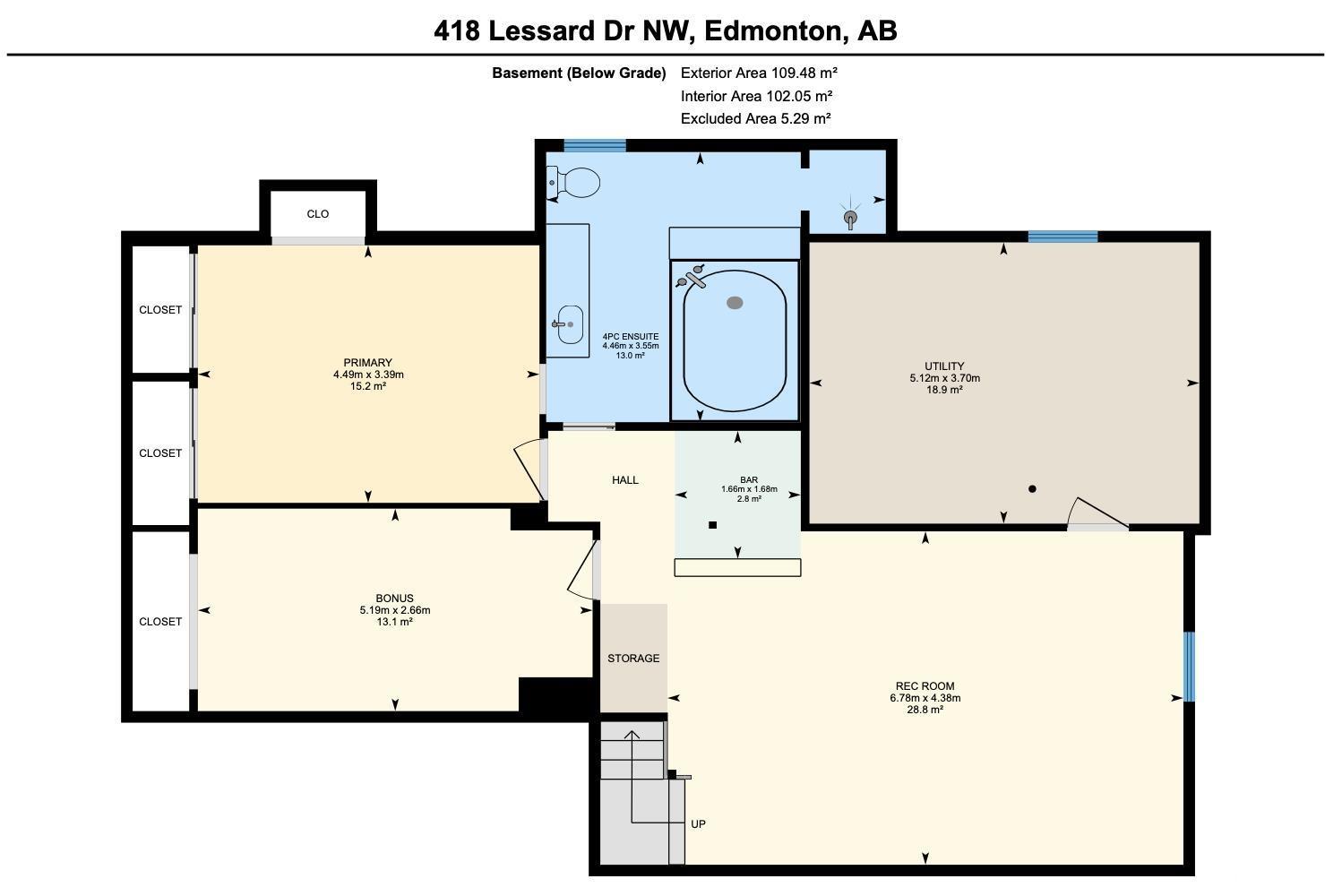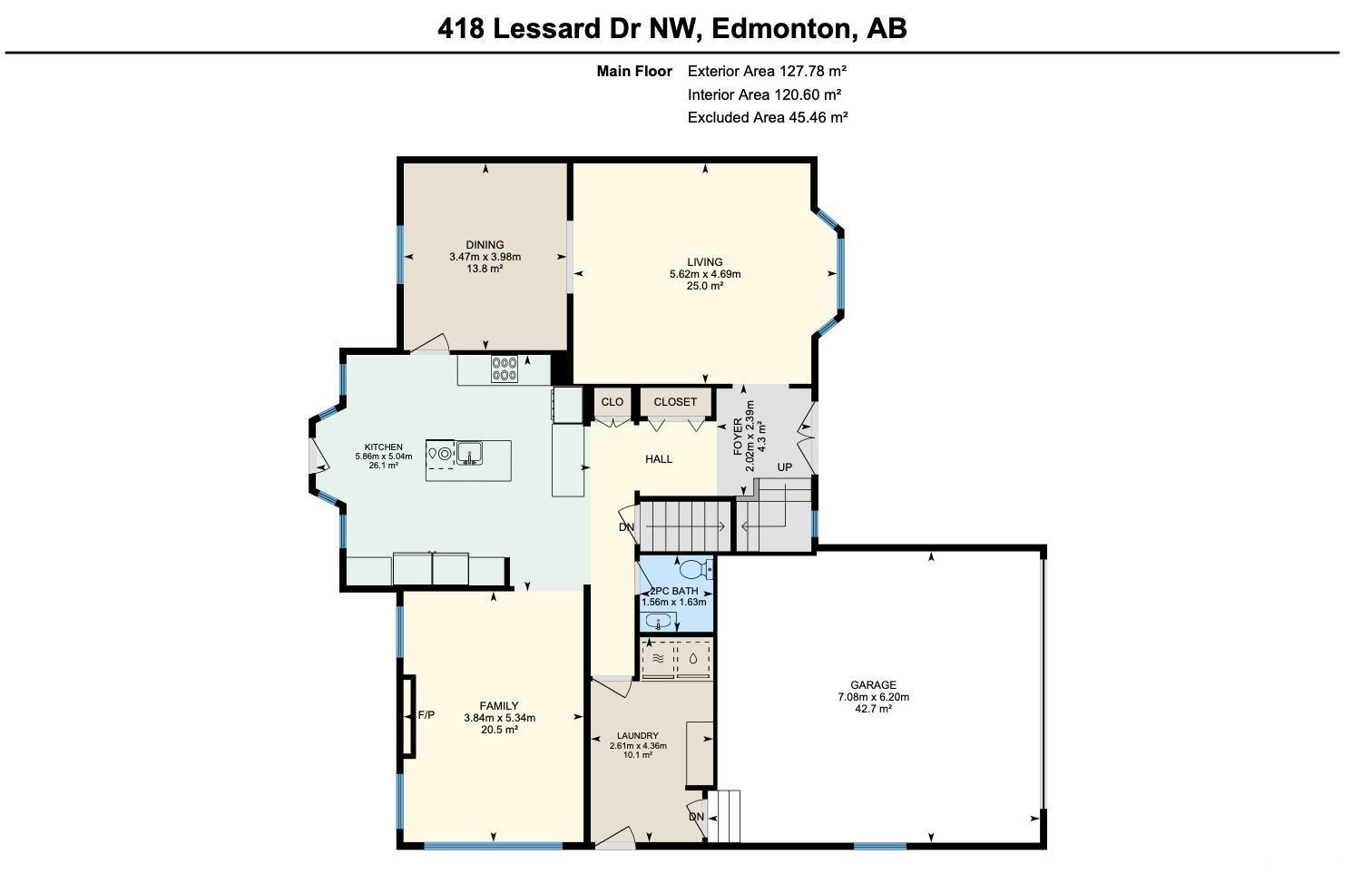418 Lessard Dr Nw Edmonton, Alberta T6M 1A7
$784,900
Rare opportunity to own this phenomenal family home siding onto the Edmonton Country Club Golf Course! This 5-bedroom home has had tons of upgrades & renovations done to it, both inside and out! The kitchen is a chef's dream, with large centre island, two-toned cabinetry, gas range, double wall-oven and much more! Adjacent dining space is the perfect spot to host all your dinner parties, and flows naturally into the bright & spacious living room. The family room features massive windows that allow natural light to pour in, as well as a gorgeous brick surround fireplace. Upper level features FIVE bedrooms, two full bathrooms, and a massive deck facing the golf course. Basement is fully finished with huge recreation room, 4pce bathroom, office and another large room that could easily be converted into a 6th bedroom with the addition of an egress window. ADDITIONAL FEATURES: Professionally landscaped south facing back yard, double attached garage, mudroom, powder room, & excellent proximity to great schools! (id:46923)
Property Details
| MLS® Number | E4412695 |
| Property Type | Single Family |
| Neigbourhood | Gariepy |
| AmenitiesNearBy | Golf Course, Playground, Public Transit, Schools, Shopping |
| Features | See Remarks, Flat Site, No Back Lane, Closet Organizers |
| Structure | Deck |
Building
| BathroomTotal | 4 |
| BedroomsTotal | 5 |
| Amenities | Vinyl Windows |
| Appliances | Dishwasher, Dryer, Freezer, Garage Door Opener Remote(s), Garage Door Opener, Hood Fan, Microwave, Refrigerator, Storage Shed, Stove, Washer, Window Coverings |
| BasementDevelopment | Finished |
| BasementType | Full (finished) |
| ConstructedDate | 1979 |
| ConstructionStyleAttachment | Detached |
| HalfBathTotal | 1 |
| HeatingType | Forced Air |
| StoriesTotal | 2 |
| SizeInterior | 2493.998 Sqft |
| Type | House |
Parking
| Attached Garage |
Land
| Acreage | No |
| FenceType | Fence |
| LandAmenities | Golf Course, Playground, Public Transit, Schools, Shopping |
| SizeIrregular | 674.39 |
| SizeTotal | 674.39 M2 |
| SizeTotalText | 674.39 M2 |
Rooms
| Level | Type | Length | Width | Dimensions |
|---|---|---|---|---|
| Basement | Den | 4.49 m | 3.39 m | 4.49 m x 3.39 m |
| Basement | Office | 5.19 m | 2.66 m | 5.19 m x 2.66 m |
| Basement | Utility Room | 5.12 m | 3.7 m | 5.12 m x 3.7 m |
| Basement | Recreation Room | 6.78 m | 4.38 m | 6.78 m x 4.38 m |
| Main Level | Living Room | 5.62 m | 4.69 m | 5.62 m x 4.69 m |
| Main Level | Dining Room | 3.98 m | 3.47 m | 3.98 m x 3.47 m |
| Main Level | Kitchen | 5.86 m | 5.04 m | 5.86 m x 5.04 m |
| Main Level | Family Room | 5.34 m | 3.84 m | 5.34 m x 3.84 m |
| Main Level | Laundry Room | 4.36 m | 2.61 m | 4.36 m x 2.61 m |
| Upper Level | Primary Bedroom | 5.02 m | 3.84 m | 5.02 m x 3.84 m |
| Upper Level | Bedroom 2 | 3.84 m | 3.71 m | 3.84 m x 3.71 m |
| Upper Level | Bedroom 3 | 3.72 m | 3.65 m | 3.72 m x 3.65 m |
| Upper Level | Bedroom 4 | 3.663.14 | ||
| Upper Level | Bedroom 5 | 3.21 m | 3.05 m | 3.21 m x 3.05 m |
https://www.realtor.ca/real-estate/27617360/418-lessard-dr-nw-edmonton-gariepy
Interested?
Contact us for more information
Geordie M. Morison
Associate
10630 124 St Nw
Edmonton, Alberta T5N 1S3

























