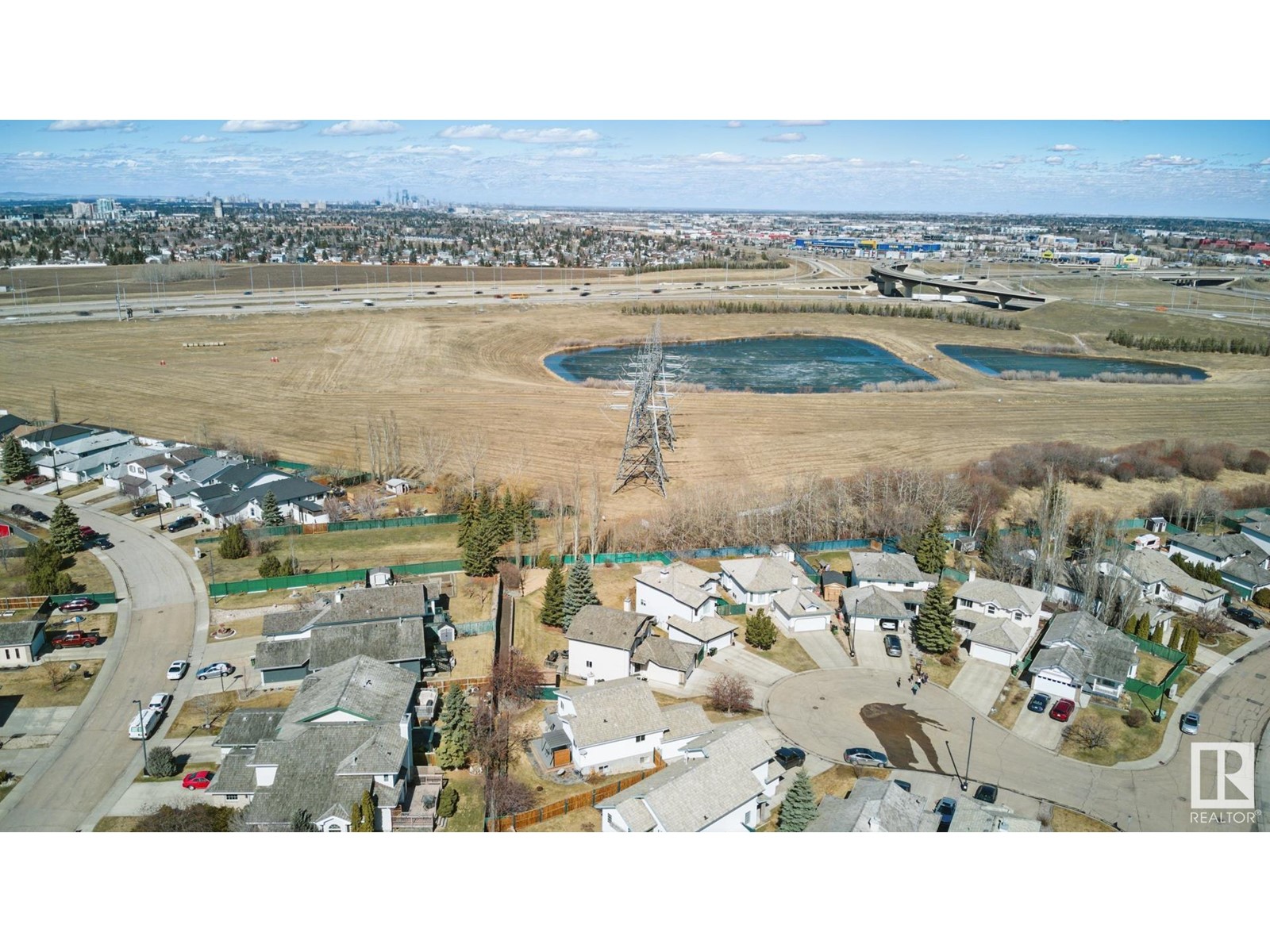419 Blackburn E Sw Edmonton, Alberta T6W 1B5
$499,900
Discover the perfect blend of charm, function, and modern updates in this beautifully maintained 3-bedroom, 2.5-bath bilevel, nestled in the heart of family-friendly Blackburn. Step inside to find soaring vaulted ceilings, gleaming hardwood floors, and oversized windows that fill the home with natural light. The thoughtfully renovated kitchen (2019) features timeless white cabinetry and elegant granite countertops—ideal for everyday cooking and weekend entertaining. The upper level offers two spacious bedrooms, including a serene primary retreat with double closets and a private ensuite. The lower level is designed for relaxation and hosting, with a cozy gas fireplace in the family room, an additional bedroom, and a full bath complete with a jetted tub. Major upgrades include a new furnace (2017) and hot water tank (2019), providing peace of mind for years to come. Enjoy evenings in your fully landscaped, west-facing backyard—complete with mature trees, pergola, privacy fencing & Space for gardening (id:46923)
Property Details
| MLS® Number | E4431609 |
| Property Type | Single Family |
| Neigbourhood | Blackburne |
| Amenities Near By | Playground, Public Transit, Schools, Shopping |
| Features | Cul-de-sac |
| Structure | Deck |
Building
| Bathroom Total | 3 |
| Bedrooms Total | 3 |
| Appliances | Dishwasher, Dryer, Garage Door Opener Remote(s), Garage Door Opener, Hood Fan, Refrigerator, Storage Shed, Gas Stove(s), Washer |
| Architectural Style | Bi-level |
| Basement Development | Finished |
| Basement Type | Full (finished) |
| Constructed Date | 1997 |
| Construction Style Attachment | Detached |
| Half Bath Total | 1 |
| Heating Type | Forced Air |
| Size Interior | 1,090 Ft2 |
| Type | House |
Parking
| Attached Garage |
Land
| Acreage | No |
| Land Amenities | Playground, Public Transit, Schools, Shopping |
| Size Irregular | 544.04 |
| Size Total | 544.04 M2 |
| Size Total Text | 544.04 M2 |
Rooms
| Level | Type | Length | Width | Dimensions |
|---|---|---|---|---|
| Basement | Bedroom 3 | 11'9"*9'11" | ||
| Main Level | Living Room | 14'6"*16'8" | ||
| Main Level | Dining Room | 9'3"*11'9" | ||
| Main Level | Kitchen | 8'4"*11'5" | ||
| Main Level | Primary Bedroom | 13'*11'11" | ||
| Main Level | Bedroom 2 | 11'7"*10'10 |
https://www.realtor.ca/real-estate/28186783/419-blackburn-e-sw-edmonton-blackburne
Contact Us
Contact us for more information

Jassi Chahal
Associate
1400-10665 Jasper Ave Nw
Edmonton, Alberta T5J 3S9
(403) 262-7653

















































