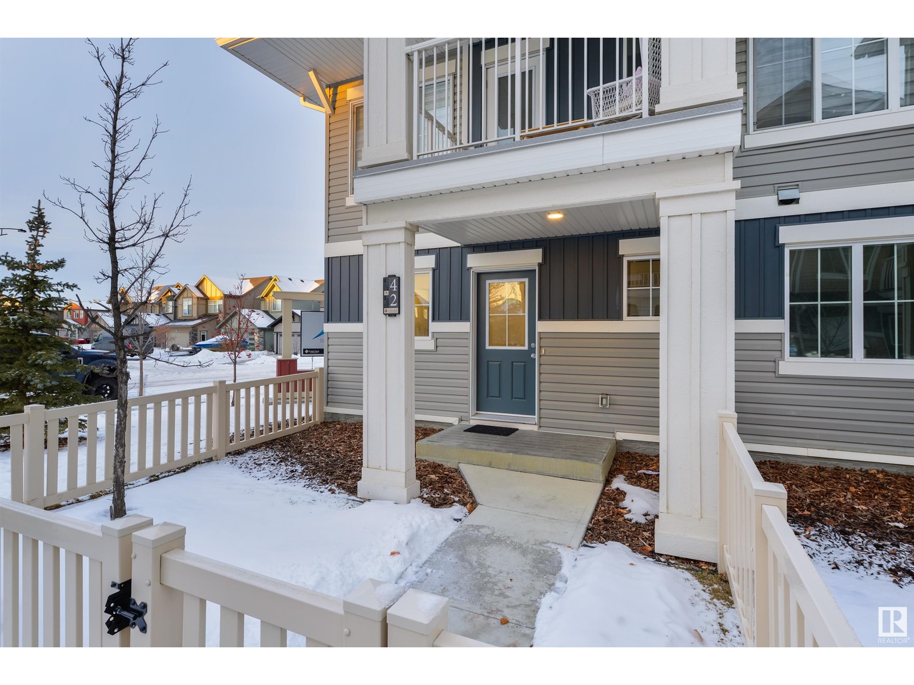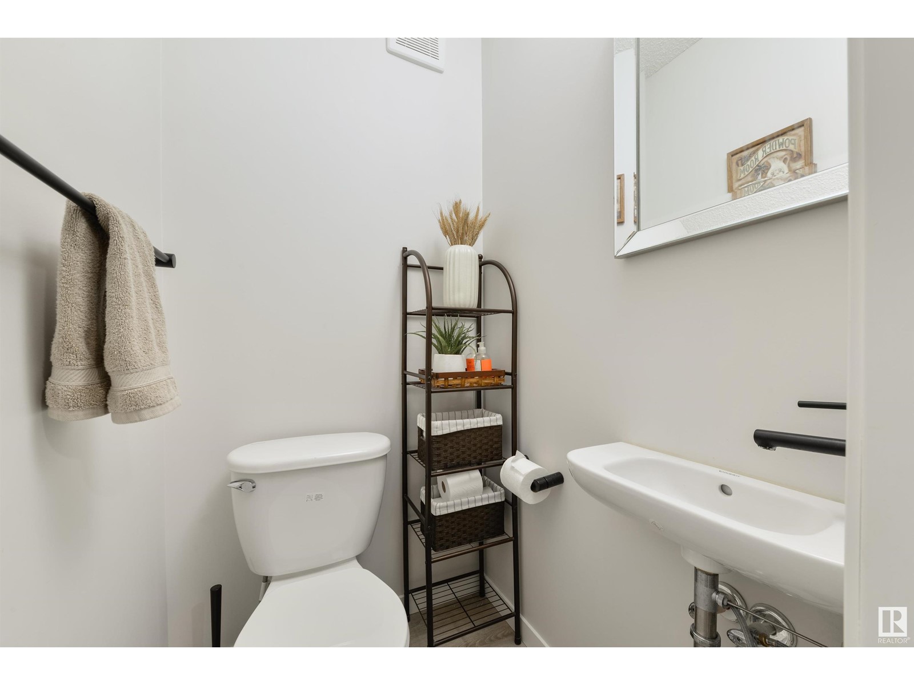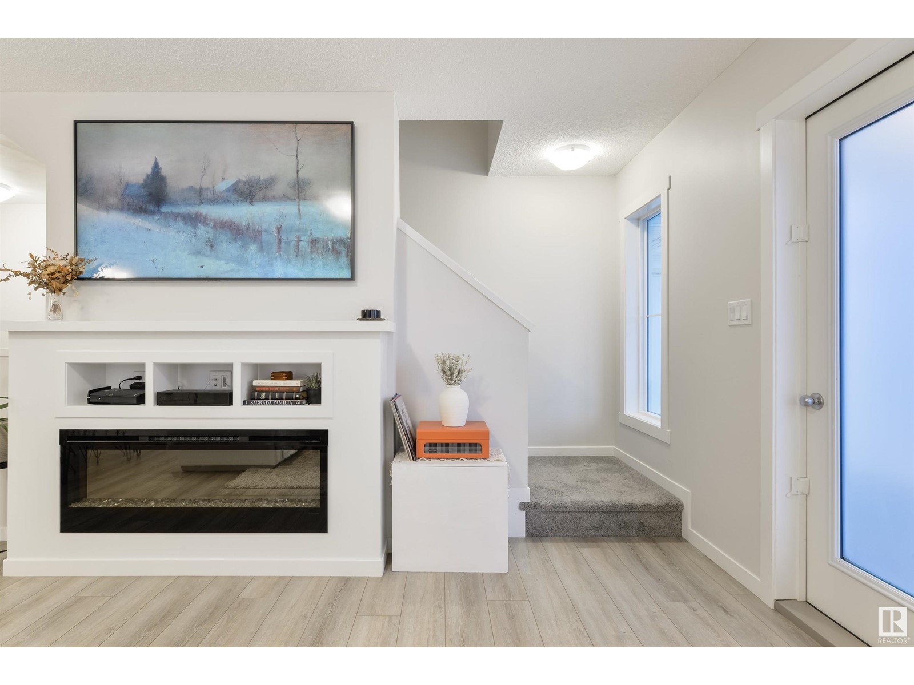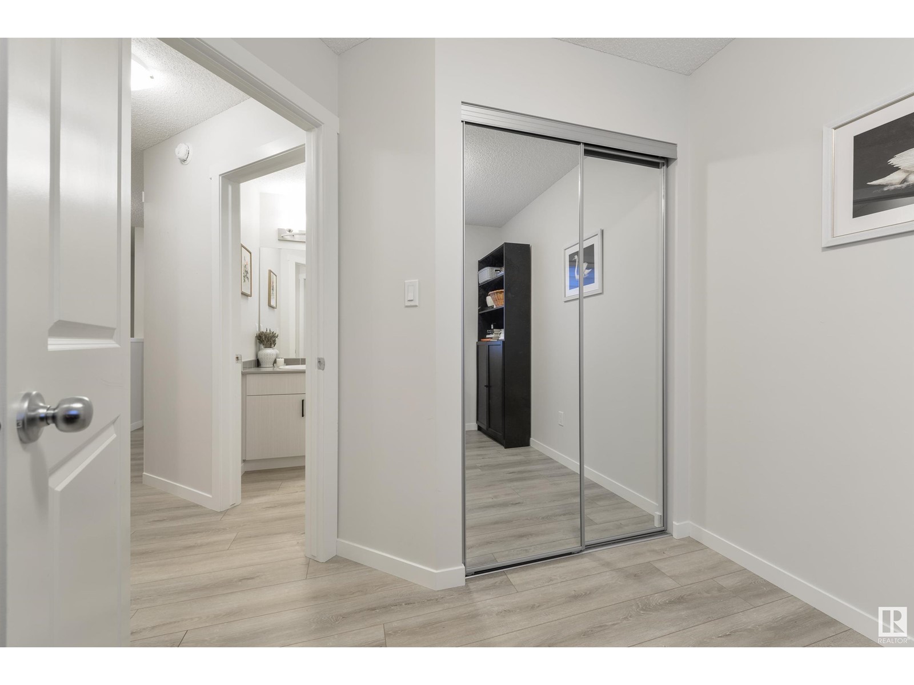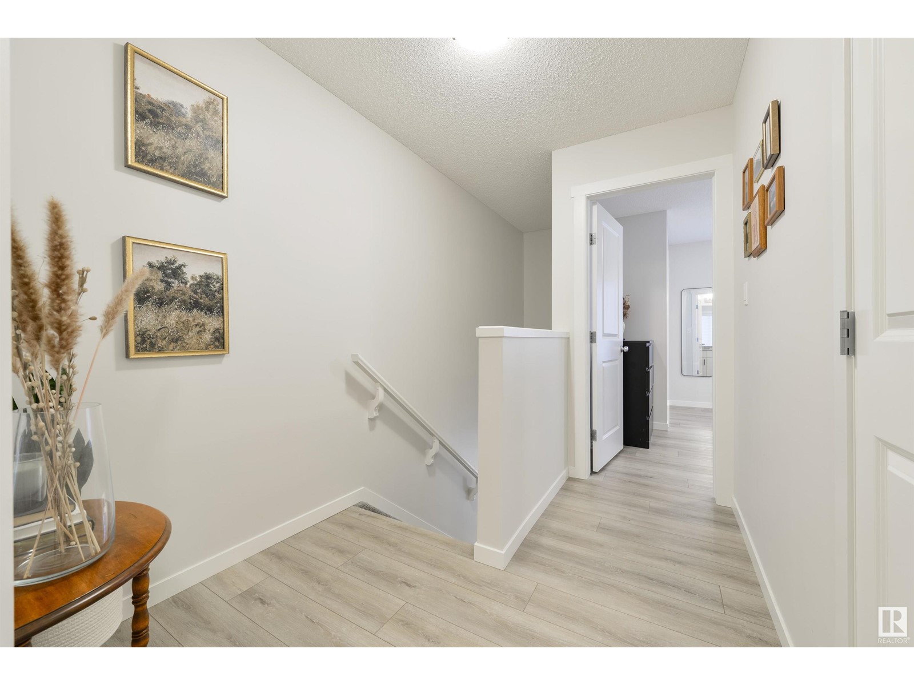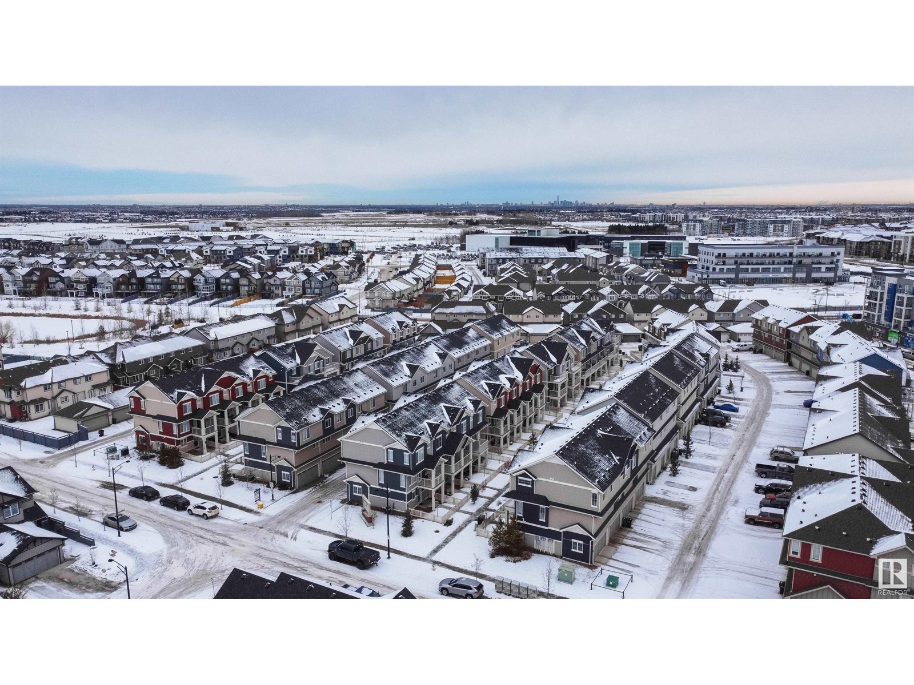#42 1110 Daniels Link Sw Edmonton, Alberta T6W 4N6
$375,000Maintenance, Exterior Maintenance, Insurance, Landscaping, Property Management, Other, See Remarks
$228.92 Monthly
Maintenance, Exterior Maintenance, Insurance, Landscaping, Property Management, Other, See Remarks
$228.92 MonthlyOne of the BEST layouts in this entire complex! This END-UNIT townhome showcases central A/C with a great layout & a modern twist. The main floor includes a large foyer to welcome your guests, stacked laundry & storage room, & access to the double-attached garage. Travel up to the 2nd floor and you’ll find a lovely living room with electric fireplace & garden door leading out to the balcony, a great kitchen with stainless appliances, waterfall island, separate dinette, and a 2pc powder room, while the upper-level includes a 4pc bath & 3 generous-sized bedrooms including a king-sized owner’s suite with walk-in closet & adjoining 4pc ensuite. Situated near schools & playgrounds, with easy access to commuter routes, you’ll love the low-maintenance lifestyle you’ll find here!! (id:46923)
Property Details
| MLS® Number | E4417942 |
| Property Type | Single Family |
| Neigbourhood | Desrochers Area |
| Amenities Near By | Schools, Shopping |
| Features | Corner Site, See Remarks, Flat Site, No Animal Home, No Smoking Home |
Building
| Bathroom Total | 3 |
| Bedrooms Total | 3 |
| Appliances | Dishwasher, Dryer, Garage Door Opener Remote(s), Garage Door Opener, Microwave Range Hood Combo, Refrigerator, Stove, Washer, Window Coverings |
| Basement Type | None |
| Constructed Date | 2020 |
| Construction Style Attachment | Attached |
| Fireplace Fuel | Electric |
| Fireplace Present | Yes |
| Fireplace Type | Unknown |
| Half Bath Total | 1 |
| Heating Type | Forced Air |
| Stories Total | 3 |
| Size Interior | 1,357 Ft2 |
| Type | Row / Townhouse |
Parking
| Attached Garage |
Land
| Acreage | No |
| Land Amenities | Schools, Shopping |
| Size Irregular | 146.22 |
| Size Total | 146.22 M2 |
| Size Total Text | 146.22 M2 |
Rooms
| Level | Type | Length | Width | Dimensions |
|---|---|---|---|---|
| Upper Level | Living Room | 4.16 m | 4.05 m | 4.16 m x 4.05 m |
| Upper Level | Dining Room | 3.98 m | 2.4 m | 3.98 m x 2.4 m |
| Upper Level | Kitchen | 5.24 m | 2.38 m | 5.24 m x 2.38 m |
| Upper Level | Primary Bedroom | 4.19 m | 3.51 m | 4.19 m x 3.51 m |
| Upper Level | Bedroom 2 | 2.58 m | 3.11 m | 2.58 m x 3.11 m |
| Upper Level | Bedroom 3 | 2.51 m | 2.95 m | 2.51 m x 2.95 m |
https://www.realtor.ca/real-estate/27800736/42-1110-daniels-link-sw-edmonton-desrochers-area
Contact Us
Contact us for more information

Clay Kleparchuk
Associate
(780) 962-8998
www.ianandchantel.com/
www.facebook.com/ianandchantel
www.instagram.com/ianandchantel
www.youtube.com/c/IanAndChantel
4-16 Nelson Dr.
Spruce Grove, Alberta T7X 3X3
(780) 962-8580
(780) 962-8998

Ian S. Kondics
Associate
(780) 962-8998
www.ianandchantel.com/
www.facebook.com/ianandchantel
www.instagram.com/ianandchantel
www.youtube.com/c/IanAndChantel
4-16 Nelson Dr.
Spruce Grove, Alberta T7X 3X3
(780) 962-8580
(780) 962-8998



