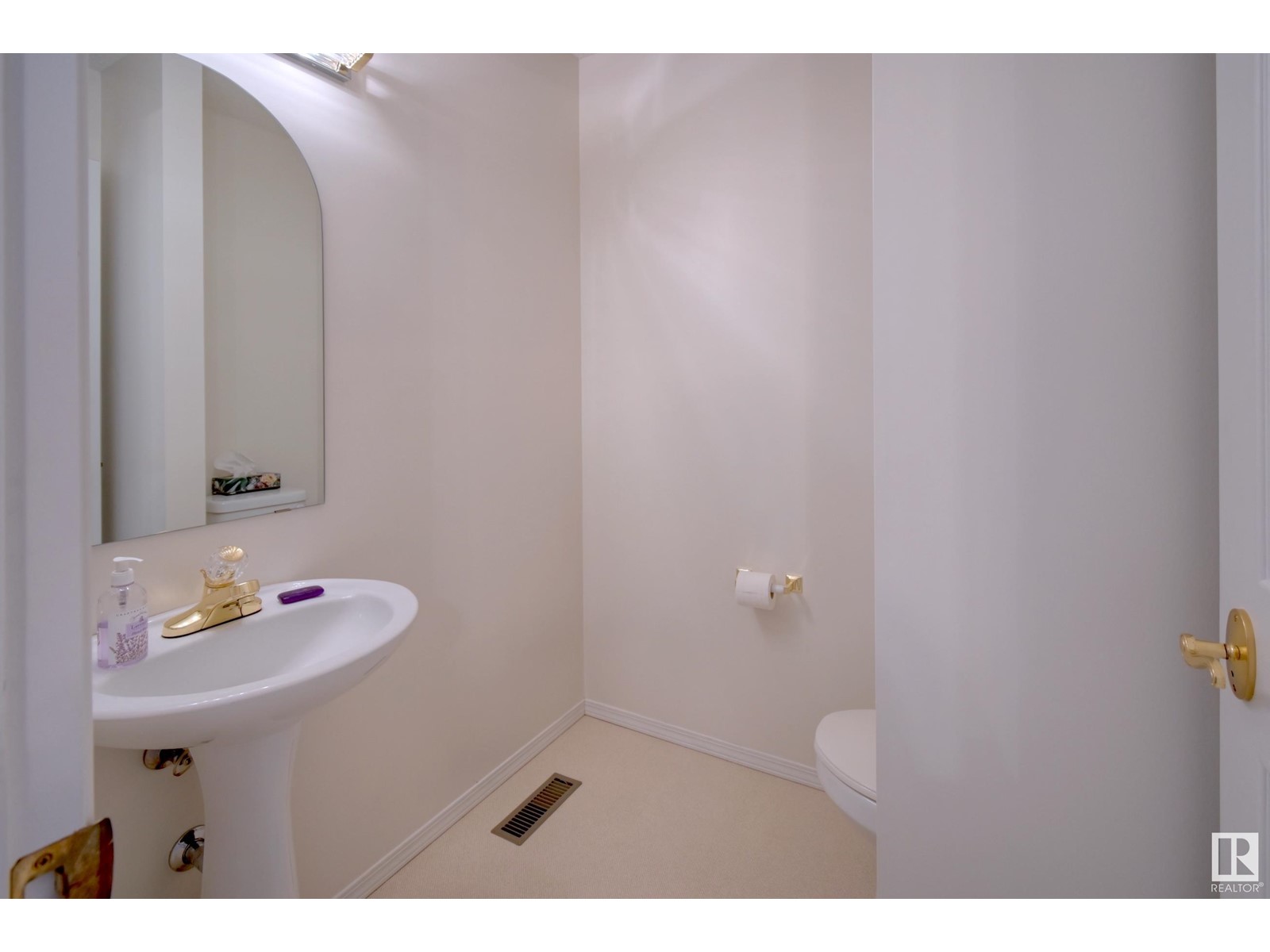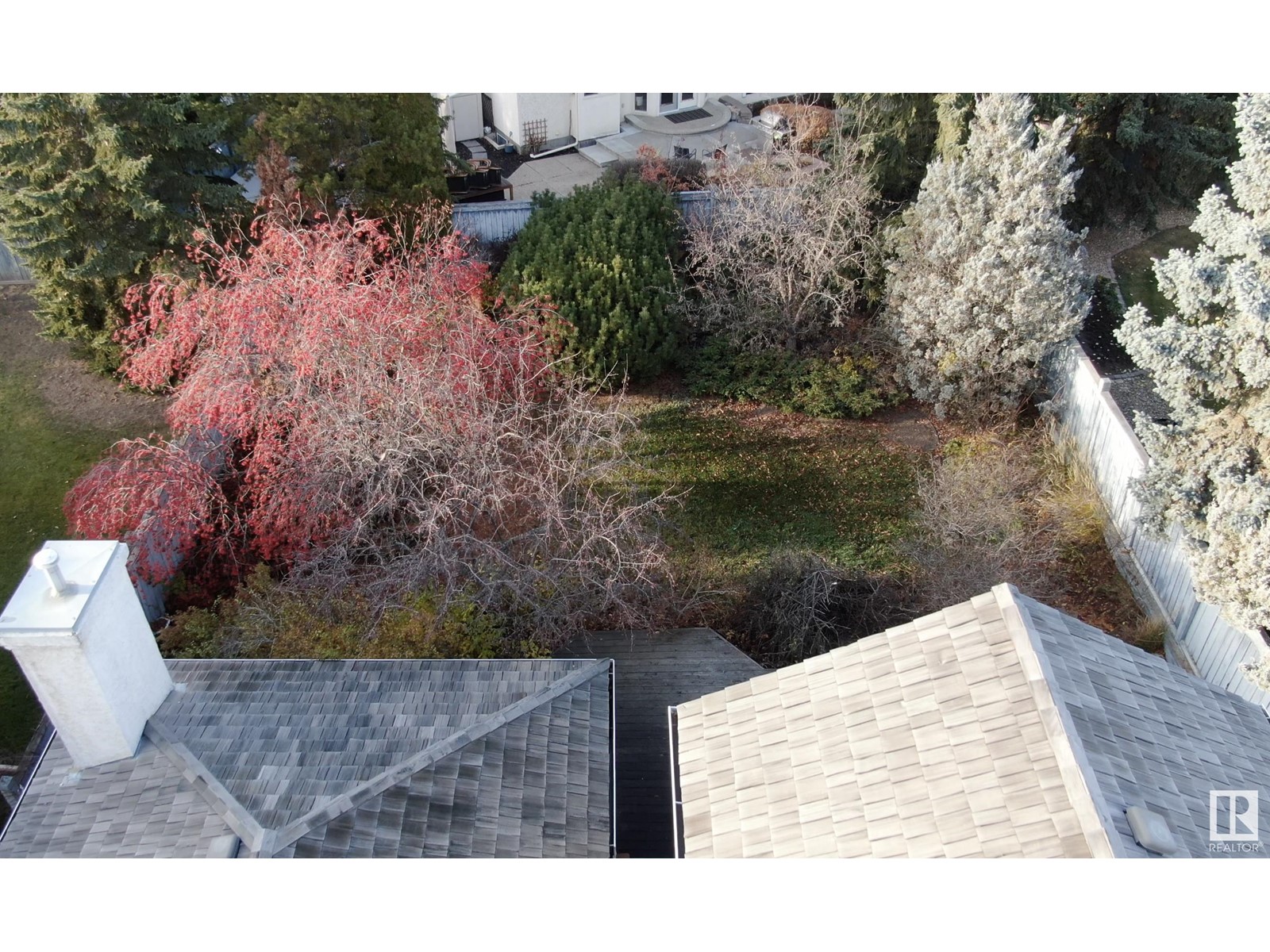42 Wilkin Rd Nw Edmonton, Alberta T6M 2K4
$719,000
Dont Miss Your Opportunity to live in The Country Club in Oleskiw! This 3-Bed 2375 sq ft 2-Storey is in pristine condition and is ready for new memories. A bright, open entrance welcomes guests into your home. The elegant front living room and formal dining room are perfect for entertaining. Curl up in front of the gas fireplace in the cozy family room. The kitchen and dinette create an open space to cook while visiting with friends and family. A convenient main floor laundry/mudroom accesses the double attached garage. Upstairs, the huge primary bedroom with walk-in closet and spacious 5-pc ensuite is a true retreat. A bonus flex room functions as a sitting area, library or office. Two additional bedrooms and a 4-pc bath complete the upper level. Outside, mature trees create a private backyard oasis. Surrounded by The Edmonton Country Clubs golf course, and close to Wolf Willow Beach, Cougar Island Beach and Jan Reimer Park, this prestigious neighbourhood is the perfect place to call home. (id:46923)
Open House
This property has open houses!
1:00 pm
Ends at:4:00 pm
Property Details
| MLS® Number | E4413662 |
| Property Type | Single Family |
| Neigbourhood | Oleskiw |
| AmenitiesNearBy | Golf Course, Playground, Public Transit, Schools, Shopping |
| CommunityFeatures | Public Swimming Pool |
| Features | Private Setting, Flat Site, No Animal Home, No Smoking Home |
| ParkingSpaceTotal | 4 |
| Structure | Deck |
Building
| BathroomTotal | 3 |
| BedroomsTotal | 3 |
| Appliances | Dishwasher, Dryer, Garage Door Opener Remote(s), Garage Door Opener, Refrigerator, Stove, Washer, Window Coverings |
| BasementDevelopment | Unfinished |
| BasementType | Full (unfinished) |
| ConstructedDate | 1990 |
| ConstructionStyleAttachment | Detached |
| FireplaceFuel | Gas |
| FireplacePresent | Yes |
| FireplaceType | Unknown |
| HalfBathTotal | 1 |
| HeatingType | Forced Air |
| StoriesTotal | 2 |
| SizeInterior | 2374.9492 Sqft |
| Type | House |
Parking
| Attached Garage |
Land
| Acreage | No |
| FenceType | Fence |
| LandAmenities | Golf Course, Playground, Public Transit, Schools, Shopping |
| SizeIrregular | 647.2 |
| SizeTotal | 647.2 M2 |
| SizeTotalText | 647.2 M2 |
Rooms
| Level | Type | Length | Width | Dimensions |
|---|---|---|---|---|
| Main Level | Living Room | 3.9 m | 4.84 m | 3.9 m x 4.84 m |
| Main Level | Dining Room | 3.9 m | 3.55 m | 3.9 m x 3.55 m |
| Main Level | Kitchen | 3.26 m | 4.4 m | 3.26 m x 4.4 m |
| Main Level | Family Room | 4.61 m | 4.13 m | 4.61 m x 4.13 m |
| Main Level | Breakfast | 2.2 m | 3.33 m | 2.2 m x 3.33 m |
| Main Level | Laundry Room | 2.46 m | 3.56 m | 2.46 m x 3.56 m |
| Upper Level | Primary Bedroom | 3.99 m | 5.4 m | 3.99 m x 5.4 m |
| Upper Level | Bedroom 2 | 3.95 m | 3.24 m | 3.95 m x 3.24 m |
| Upper Level | Bedroom 3 | 3.95 m | 2.94 m | 3.95 m x 2.94 m |
| Upper Level | Bonus Room | Measurements not available |
https://www.realtor.ca/real-estate/27652851/42-wilkin-rd-nw-edmonton-oleskiw
Interested?
Contact us for more information
Claude Gaboury
Associate
302-5083 Windermere Blvd Sw
Edmonton, Alberta T6W 0J5
Christina L. Henker-Gaboury
Associate
302-5083 Windermere Blvd Sw
Edmonton, Alberta T6W 0J5






































