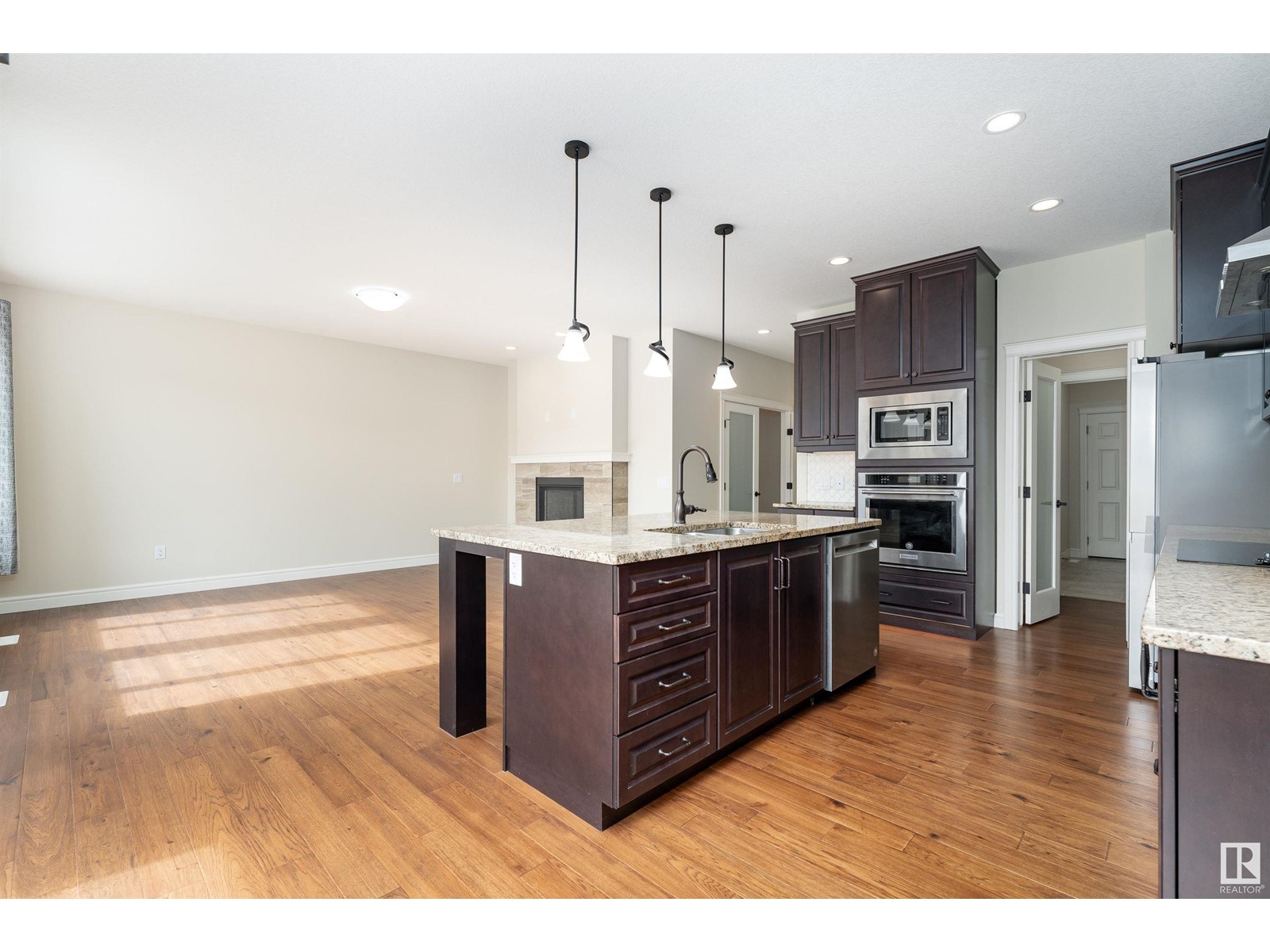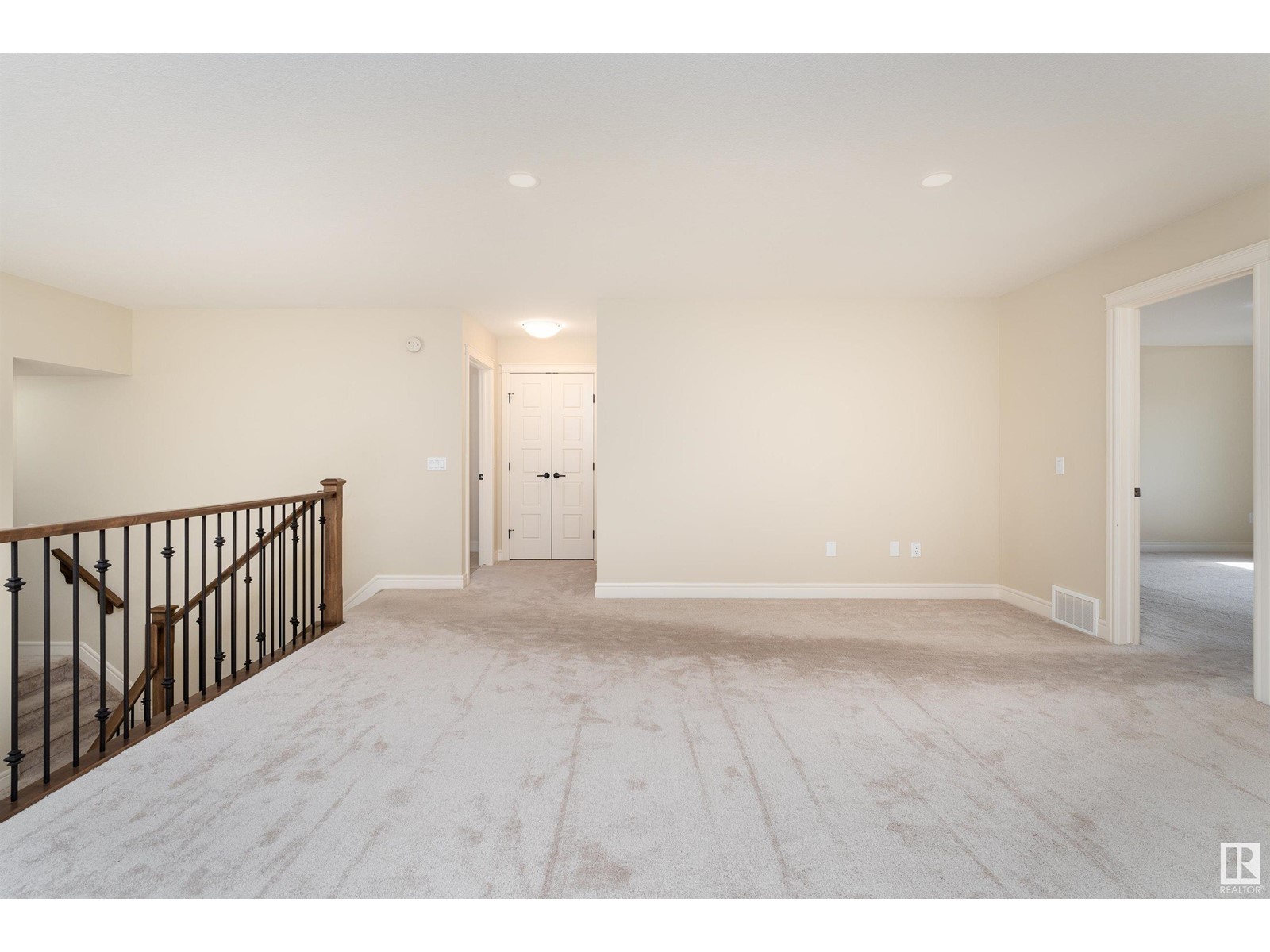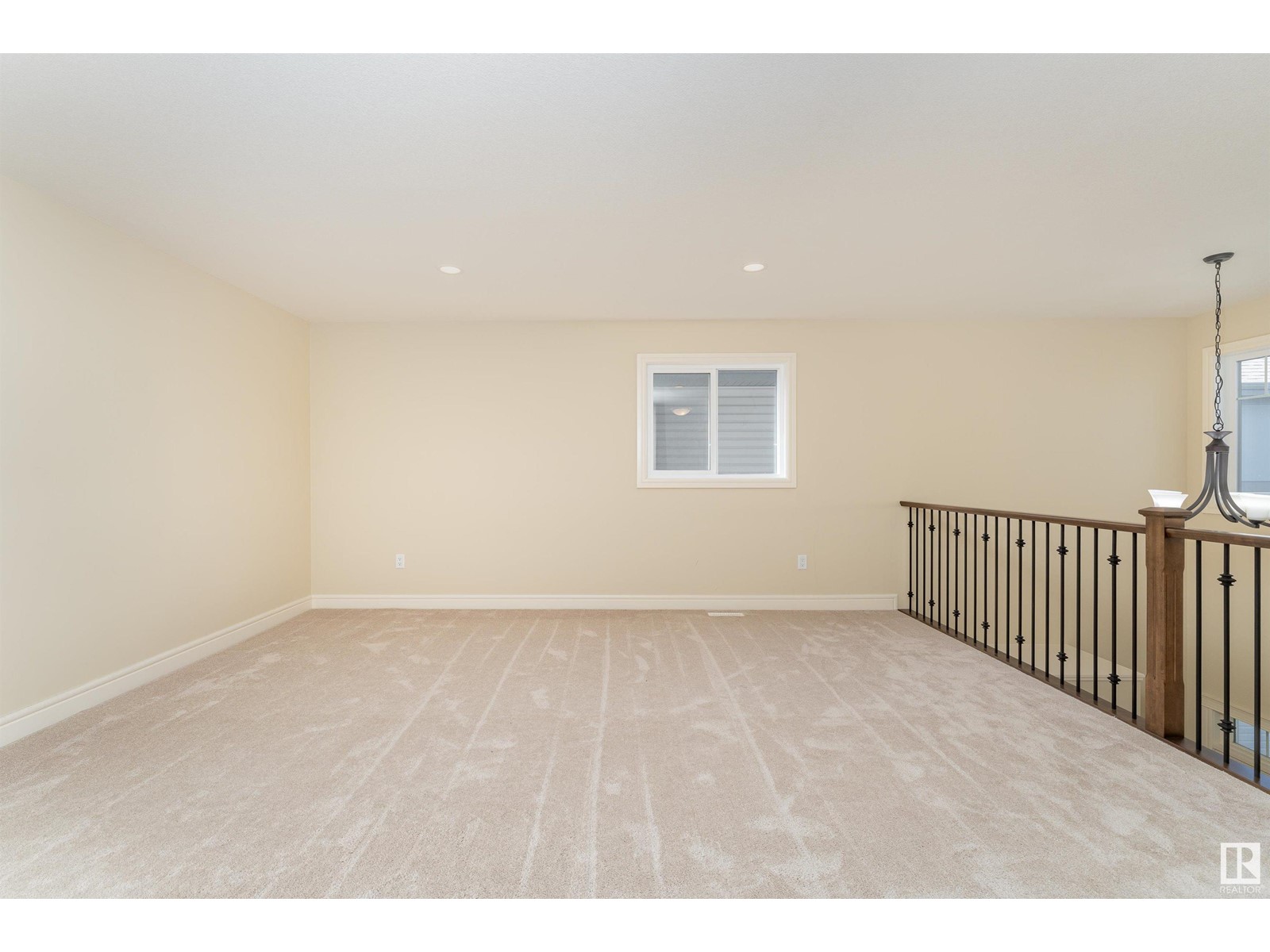4205 171a Av Nw Edmonton, Alberta T5Y 0Z4
$615,000
Beautiful like-new family home! High ceilings opening to above bonus room welcomes you into this home. An open concept main floor features an entertainer's dream kitchen w/ an oversized granite island, built-in stainless steel appliances (new fridge & countertop stove) & walk-through pantry to mudroom leading to garage. Spacious living room w/ huge windows bring in tons of natural light & features a double-sided gas fireplace shared w/ the den, which also offers built-in shelving & french doors. A dining room overlooking the south-facing backyard & a powder room w/ granite vanity complete this level. Upstairs offers 3 very spacious bedrooms (2 w/ walk-in closets), a huge bonus room & laundry room. Owner's suite features ensuite w/ granite countertops, tiled shower & soaker tub. Other features: 9ft ceilings, elegant railings on stairs & bonus room, hardwood floors, concrete sidewalk from front to back & BBQ gas line on deck. Steps to walking paths, playground & spray park. Easy access to Anthony Henday. (id:46923)
Property Details
| MLS® Number | E4404813 |
| Property Type | Single Family |
| Neigbourhood | Cy Becker |
| AmenitiesNearBy | Golf Course, Playground, Public Transit, Schools, Shopping |
| Features | Flat Site, No Animal Home, No Smoking Home |
| Structure | Deck |
Building
| BathroomTotal | 3 |
| BedroomsTotal | 3 |
| Amenities | Ceiling - 9ft |
| Appliances | Dishwasher, Dryer, Hood Fan, Oven - Built-in, Microwave, Refrigerator, Stove, Washer, Window Coverings |
| BasementDevelopment | Unfinished |
| BasementType | Full (unfinished) |
| ConstructedDate | 2018 |
| ConstructionStyleAttachment | Detached |
| FireplaceFuel | Gas |
| FireplacePresent | Yes |
| FireplaceType | Unknown |
| HalfBathTotal | 1 |
| HeatingType | Forced Air |
| StoriesTotal | 2 |
| SizeInterior | 2401.2131 Sqft |
| Type | House |
Parking
| Attached Garage |
Land
| Acreage | No |
| FenceType | Fence |
| LandAmenities | Golf Course, Playground, Public Transit, Schools, Shopping |
| SizeIrregular | 353.56 |
| SizeTotal | 353.56 M2 |
| SizeTotalText | 353.56 M2 |
Rooms
| Level | Type | Length | Width | Dimensions |
|---|---|---|---|---|
| Main Level | Living Room | 4.57 m | 5.13 m | 4.57 m x 5.13 m |
| Main Level | Dining Room | 3.68 m | 3.2 m | 3.68 m x 3.2 m |
| Main Level | Kitchen | 3.12 m | 4.01 m | 3.12 m x 4.01 m |
| Main Level | Den | 3.05 m | 2.84 m | 3.05 m x 2.84 m |
| Upper Level | Primary Bedroom | 4.34 m | 4.8 m | 4.34 m x 4.8 m |
| Upper Level | Bedroom 2 | 2.69 m | 5.05 m | 2.69 m x 5.05 m |
| Upper Level | Bedroom 3 | 2.9 m | 5.05 m | 2.9 m x 5.05 m |
| Upper Level | Bonus Room | 5.41 m | 5.08 m | 5.41 m x 5.08 m |
| Upper Level | Laundry Room | 1.68 m | 2.69 m | 1.68 m x 2.69 m |
https://www.realtor.ca/real-estate/27366263/4205-171a-av-nw-edmonton-cy-becker
Interested?
Contact us for more information
Amy Long
Associate
3400-10180 101 St Nw
Edmonton, Alberta T5J 3S4
Alan Fong
Associate
3400-10180 101 St Nw
Edmonton, Alberta T5J 3S4





















































