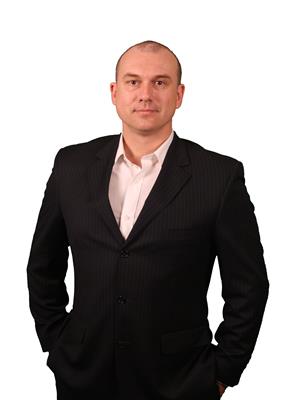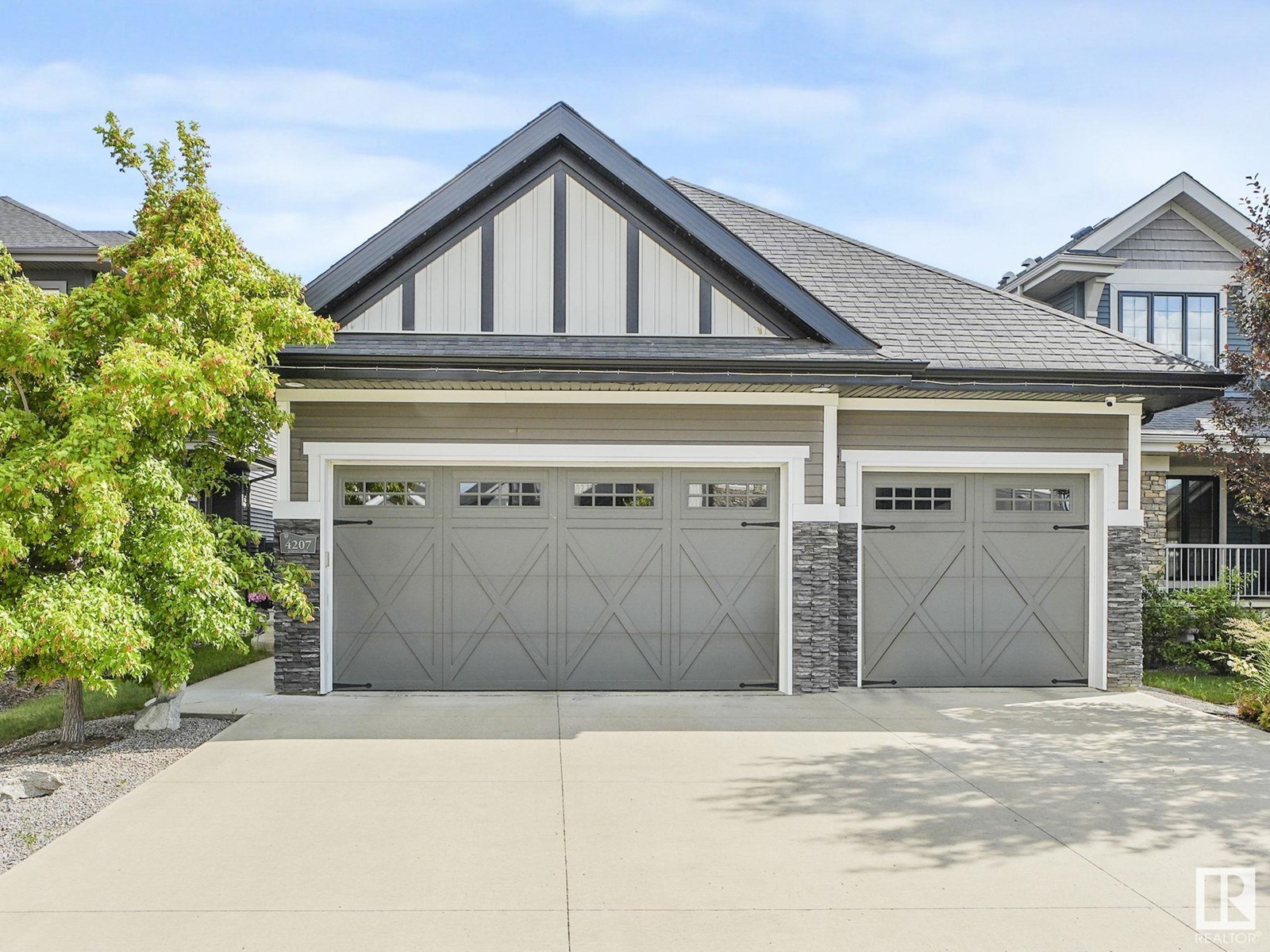4207 Goresky Cl Nw Edmonton, Alberta T5T 4V2
$949,649
Looking for Elegence, well look no further! This custom build home, original owner, shows like a true Executive Style Home. Open concept main floor with 9' high ceilings, Engineered HW flooring, granite countertops and prep sink in the elegant chefs kitchen, and coffer ceiling in DR. Fireplace, Triple pane windows and spacious Office compliment the main floor. Built in speakers throughout this home, including the deck. The lower level was professionally finished with a huge rec room complete with Wet-bar (Sink, Dishwasher and mini-fridge). Two guest rooms, full bathroom with steam room complete the lower level. Central Air Conditioning, low maintenance yard with spacious deck for entertaining are just some of the additional features of this amazing home. Did I mention the O/S triple garage for the vehicles, and second Built in Vac. (id:46923)
Property Details
| MLS® Number | E4447770 |
| Property Type | Single Family |
| Neigbourhood | Granville (Edmonton) |
| Amenities Near By | Golf Course, Schools, Shopping |
| Features | No Smoking Home |
| Structure | Deck |
Building
| Bathroom Total | 3 |
| Bedrooms Total | 3 |
| Amenities | Ceiling - 9ft, Vinyl Windows |
| Appliances | Dishwasher, Dryer, Hood Fan, Oven - Built-in, Microwave, Stove, Central Vacuum, Washer, Window Coverings |
| Architectural Style | Bungalow |
| Basement Development | Finished |
| Basement Type | Full (finished) |
| Constructed Date | 2014 |
| Construction Style Attachment | Detached |
| Cooling Type | Central Air Conditioning |
| Fireplace Fuel | Gas |
| Fireplace Present | Yes |
| Fireplace Type | Insert |
| Half Bath Total | 1 |
| Heating Type | Forced Air |
| Stories Total | 1 |
| Size Interior | 1,619 Ft2 |
| Type | House |
Parking
| Attached Garage |
Land
| Acreage | No |
| Fence Type | Fence |
| Land Amenities | Golf Course, Schools, Shopping |
| Size Irregular | 511.56 |
| Size Total | 511.56 M2 |
| Size Total Text | 511.56 M2 |
Rooms
| Level | Type | Length | Width | Dimensions |
|---|---|---|---|---|
| Lower Level | Bedroom 2 | 5.19 m | 3.19 m | 5.19 m x 3.19 m |
| Lower Level | Bedroom 3 | 4.13 m | 3.41 m | 4.13 m x 3.41 m |
| Lower Level | Recreation Room | 7.07 m | 9.03 m | 7.07 m x 9.03 m |
| Main Level | Living Room | 4.45 m | 3.99 m | 4.45 m x 3.99 m |
| Main Level | Dining Room | 3.9 m | 2.57 m | 3.9 m x 2.57 m |
| Main Level | Kitchen | 5.86 m | 5.9 m | 5.86 m x 5.9 m |
| Main Level | Primary Bedroom | 4.51 m | 3.94 m | 4.51 m x 3.94 m |
| Main Level | Office | 3.16 m | 3.63 m | 3.16 m x 3.63 m |
https://www.realtor.ca/real-estate/28606481/4207-goresky-cl-nw-edmonton-granville-edmonton
Contact Us
Contact us for more information

Aleks S. Radojcic
Associate
(780) 457-2194
www.movewithaleks.com/
twitter.com/AleksRadojcic
www.facebook.com/MovewithAleks/
www.linkedin.com/in/aleks-radojcic-43b5372a/
13120 St Albert Trail Nw
Edmonton, Alberta T5L 4P6
(780) 457-3777
(780) 457-2194













































































