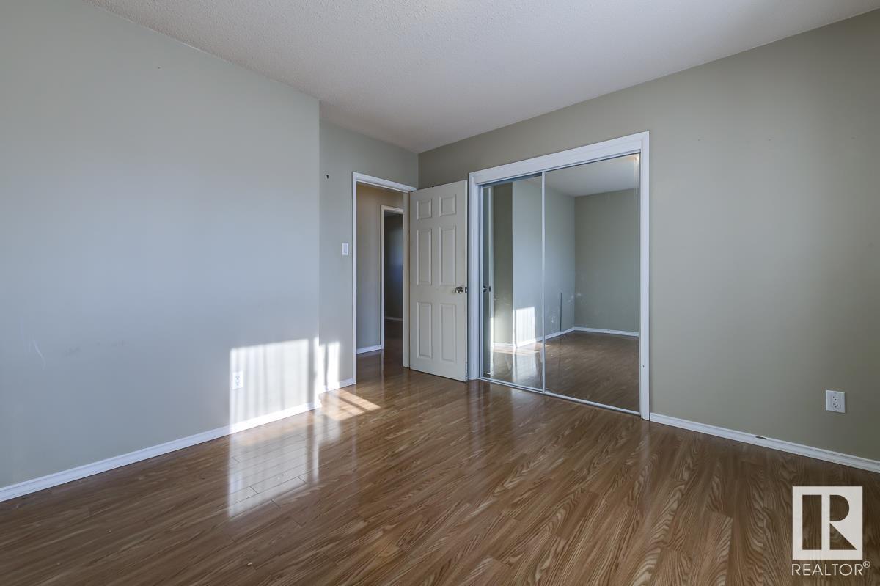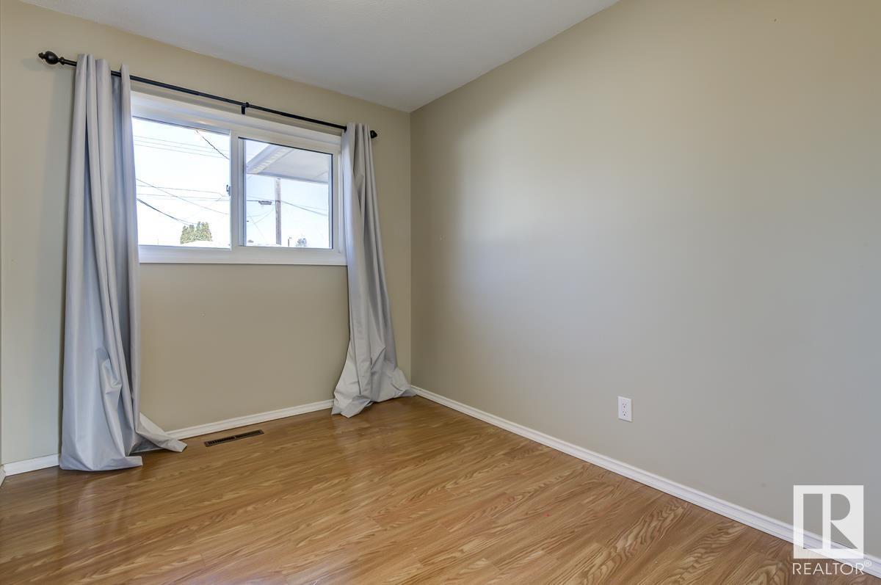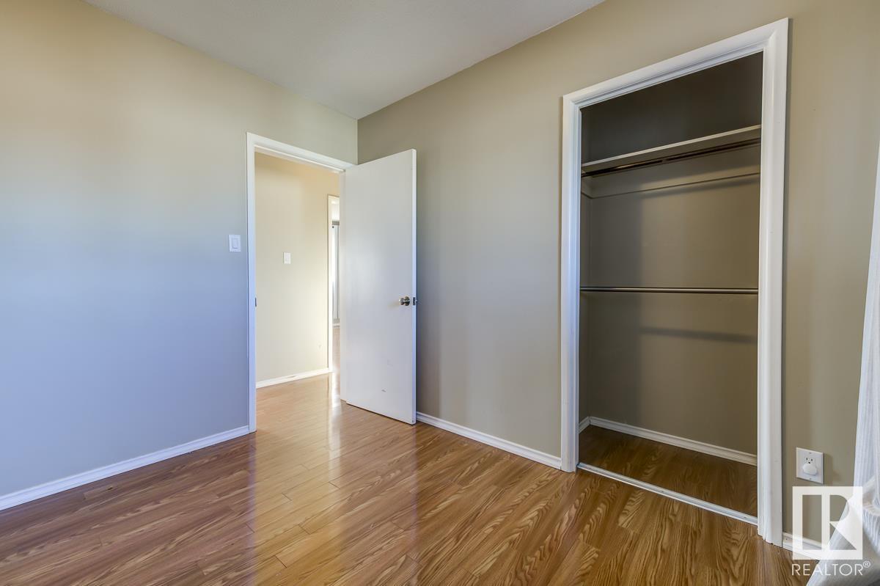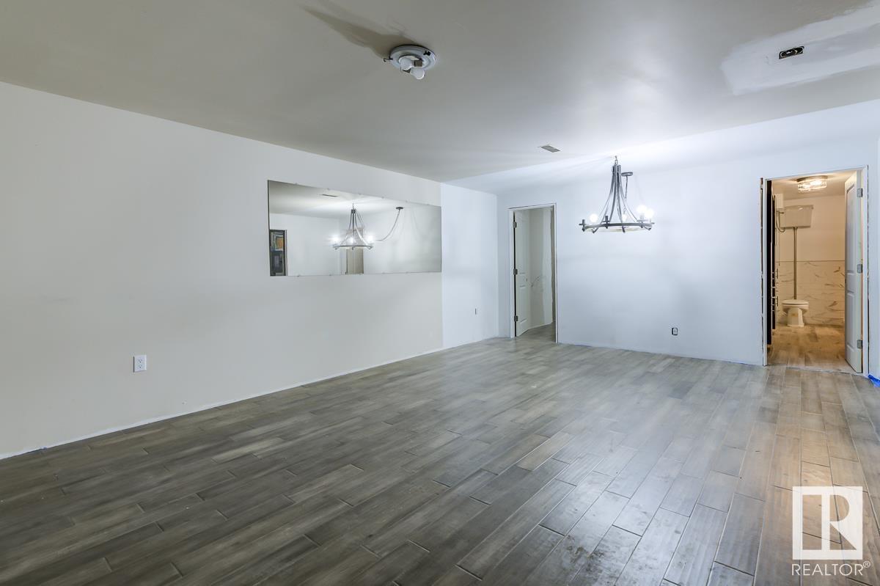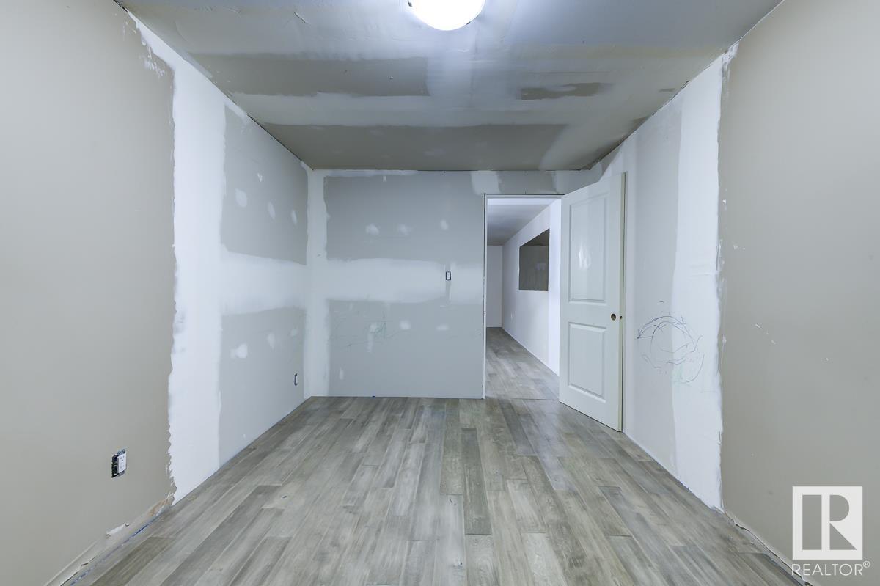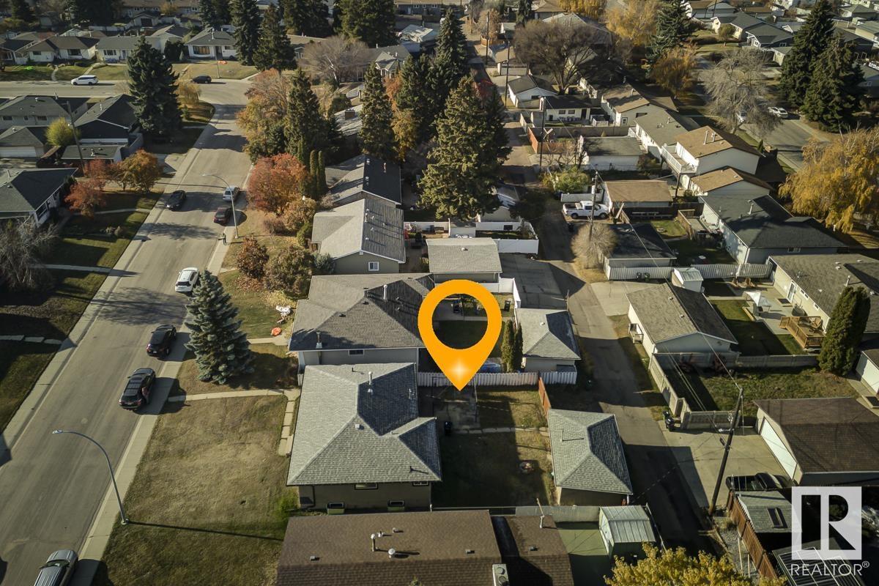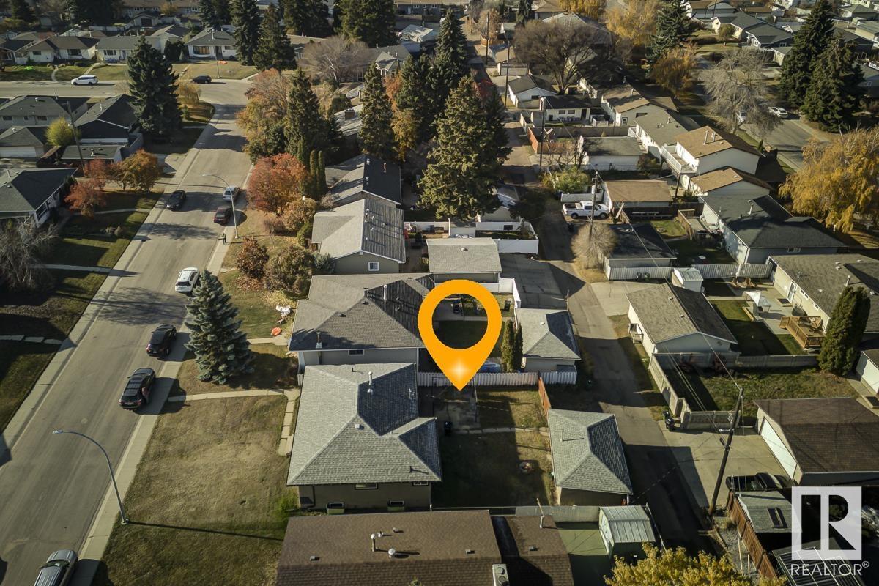4208 104 Av Nw Edmonton, Alberta T6A 0X2
$415,000
Discover this delightful Gold Bar bungalow tucked away on a tranquil street, offering a spacious yard that's ideal for outdoor living! Inside, the living room welcomes you with contemporary laminate flooring and a chic stacked stone accent wall that adds character and charm. The kitchen shines with updated cabinetry, tile flooring, and all included appliances, making it perfect for everyday cooking and entertaining. Three generous bedrooms and a modernized 4-piece bath complete the main floor. The finished basement is a flexible haven, ideal for a playroom, home gym, or study, featuring a luxurious spa-like bathroom thats sure to impress. The expansive fenced backyard invites you to unwind on the patio, while the detached garage and additional parking provide extra convenience. Major upgrades over the last decade include a new hot water tank 2012, shingles 2012, doors & eavestroughs 2015, 100-amp electrical 2015, kitchen revamp, flooring, and both bathrooms. *Some photos are virtually staged* (id:46923)
Property Details
| MLS® Number | E4412214 |
| Property Type | Single Family |
| Neigbourhood | Gold Bar |
| AmenitiesNearBy | Playground, Public Transit, Schools, Shopping |
| Features | See Remarks, Lane |
| Structure | Patio(s) |
Building
| BathroomTotal | 2 |
| BedroomsTotal | 3 |
| Appliances | Dishwasher, Dryer, Garage Door Opener Remote(s), Garage Door Opener, Microwave Range Hood Combo, Refrigerator, Stove, Washer |
| ArchitecturalStyle | Bungalow |
| BasementDevelopment | Finished |
| BasementType | Full (finished) |
| ConstructedDate | 1959 |
| ConstructionStyleAttachment | Detached |
| HeatingType | Forced Air |
| StoriesTotal | 1 |
| SizeInterior | 1047.9743 Sqft |
| Type | House |
Parking
| Oversize | |
| Detached Garage |
Land
| Acreage | No |
| FenceType | Fence |
| LandAmenities | Playground, Public Transit, Schools, Shopping |
| SizeIrregular | 480.19 |
| SizeTotal | 480.19 M2 |
| SizeTotalText | 480.19 M2 |
Rooms
| Level | Type | Length | Width | Dimensions |
|---|---|---|---|---|
| Basement | Family Room | 6.37 m | 4.33 m | 6.37 m x 4.33 m |
| Basement | Den | 4.27 m | 2.73 m | 4.27 m x 2.73 m |
| Basement | Laundry Room | 2.99 m | 4.56 m | 2.99 m x 4.56 m |
| Main Level | Living Room | 3.36 m | 6.49 m | 3.36 m x 6.49 m |
| Main Level | Dining Room | 2.58 m | 3.33 m | 2.58 m x 3.33 m |
| Main Level | Kitchen | 4.24 m | 2.73 m | 4.24 m x 2.73 m |
| Main Level | Primary Bedroom | 3.55 m | 3.75 m | 3.55 m x 3.75 m |
| Main Level | Bedroom 2 | 2.75 m | 3.24 m | 2.75 m x 3.24 m |
| Main Level | Bedroom 3 | 3.02 m | 2.52 m | 3.02 m x 2.52 m |
https://www.realtor.ca/real-estate/27601333/4208-104-av-nw-edmonton-gold-bar
Interested?
Contact us for more information
Brent Macintosh
Associate
100-10328 81 Ave Nw
Edmonton, Alberta T6E 1X2
Sabrina Ledoux
Associate
100-10328 81 Ave Nw
Edmonton, Alberta T6E 1X2
















