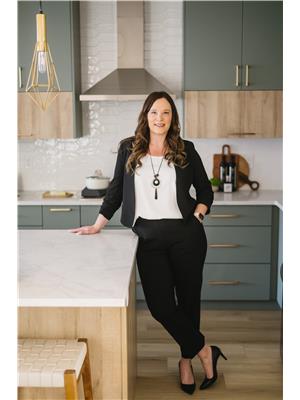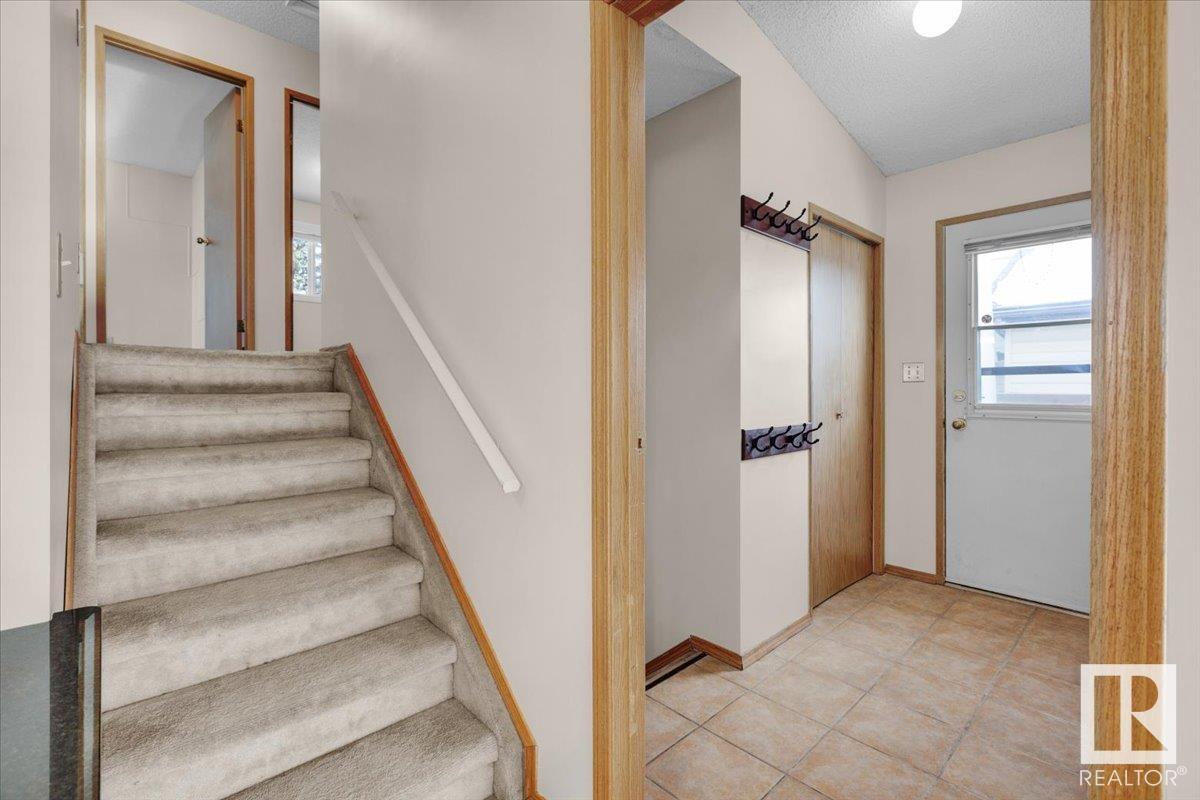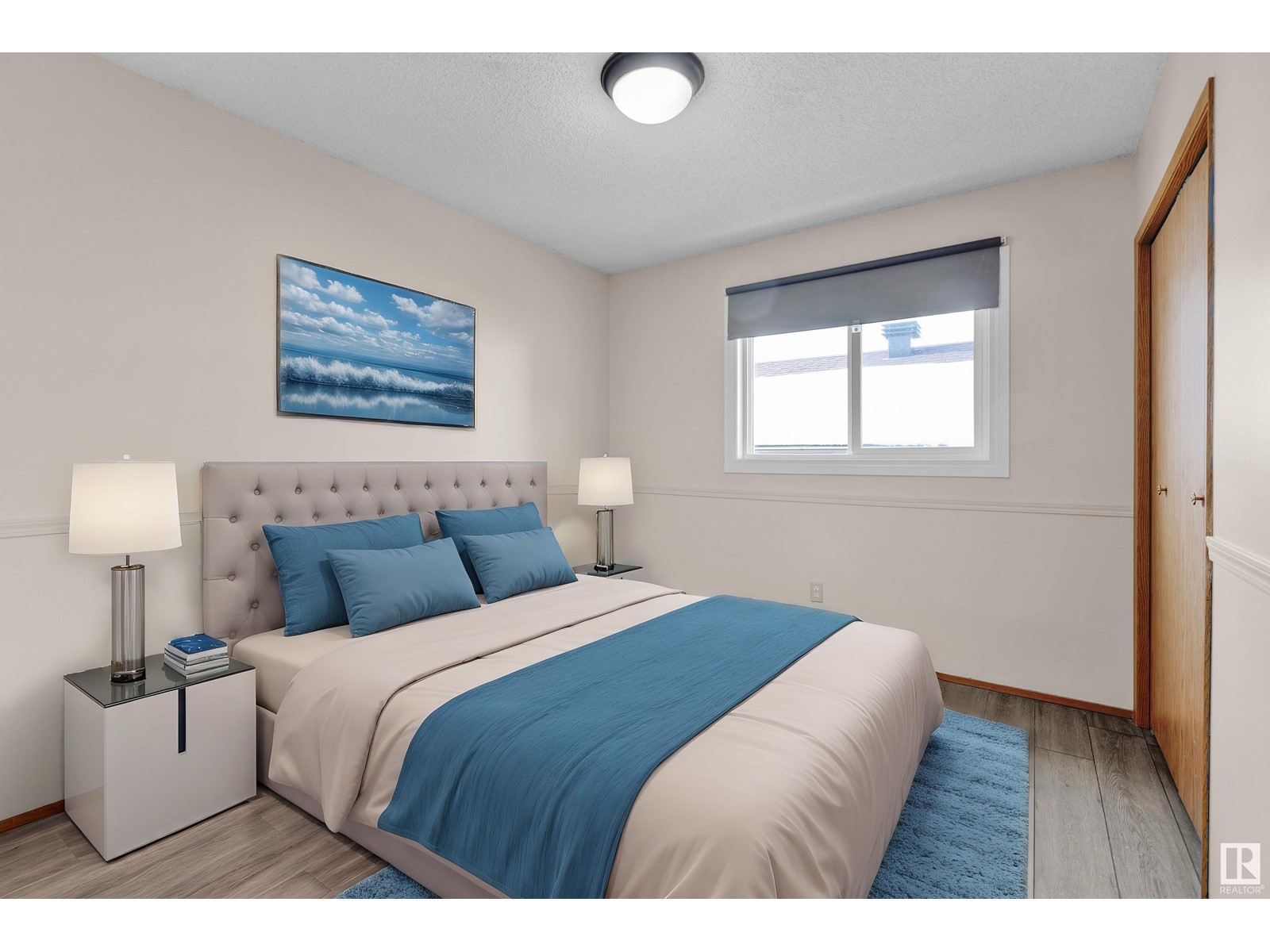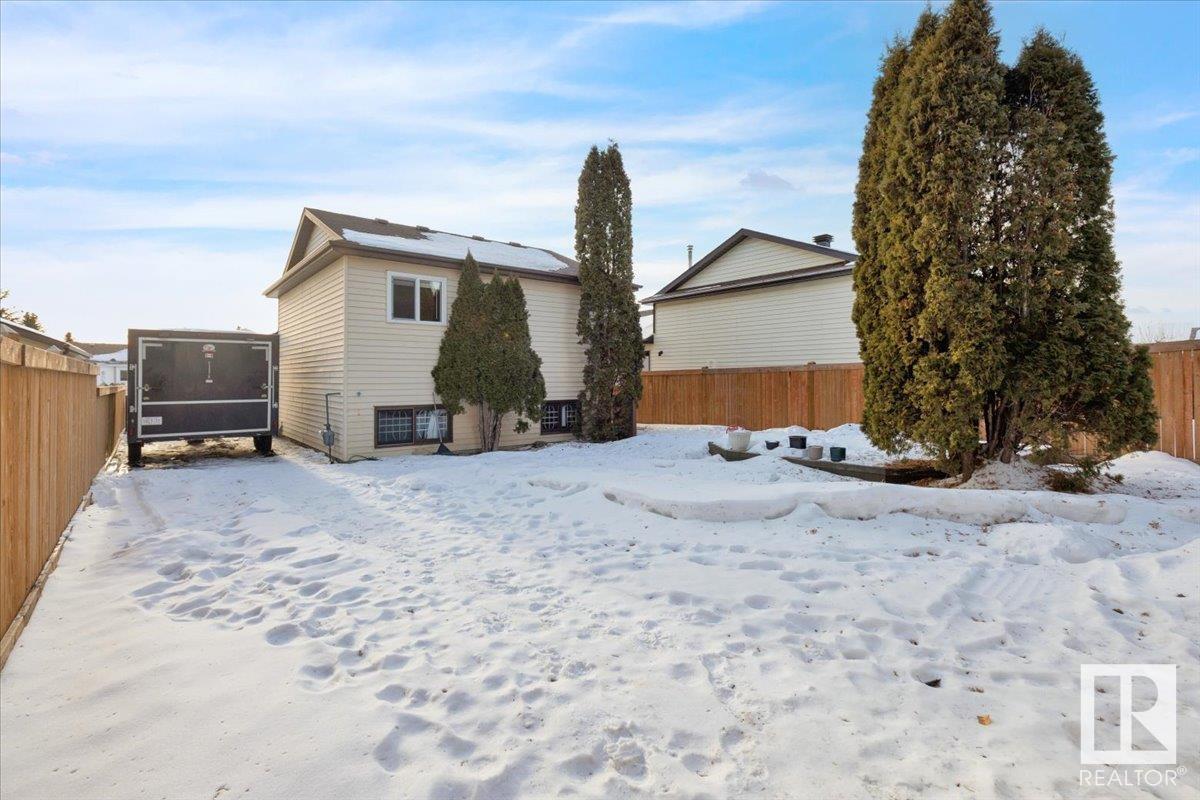4210 33a Av Nw Edmonton, Alberta T6L 6A3
$380,000
Welcome home! This meticulously maintained family home is sure to impress the moment you walk through the door. The main floor offers a large and bright living and dining room with laminate floors, vaulted ceilings and plenty of large windows. The kitchen has solid wood cabinets, granite counter tops, stylish backsplash & plenty of counter and storage space. Upstairs you will find 3 spacious bedrooms and an updated 4 pc bathroom. The 3rd level offers an additional family room and another 3 pc bathroom with a separate sauna! The basement is partially finished with an additional bedroom, laundry and storage. Newer patio doors to your private and fully landscaped backyard. Enjoy your summer out on the deck or let the kids play in the large backyard. There is even a small garden area perfect for the gardener in you and a large storage shed for all your toys. Additional Features include - Fresh paint (2025), updated windows (top 2 levels) & patio door (2023), hot water tank (2016), HE furnace (2012) (id:46923)
Open House
This property has open houses!
1:00 pm
Ends at:3:00 pm
Property Details
| MLS® Number | E4419681 |
| Property Type | Single Family |
| Neigbourhood | Bisset |
| Amenities Near By | Playground, Schools, Shopping |
| Features | Flat Site, No Smoking Home |
| Parking Space Total | 2 |
Building
| Bathroom Total | 2 |
| Bedrooms Total | 4 |
| Appliances | Dishwasher, Dryer, Microwave Range Hood Combo, Refrigerator, Storage Shed, Stove, Washer, Window Coverings |
| Basement Development | Partially Finished |
| Basement Type | Full (partially Finished) |
| Constructed Date | 1987 |
| Construction Style Attachment | Detached |
| Heating Type | Forced Air |
| Size Interior | 1,150 Ft2 |
| Type | House |
Parking
| Stall | |
| No Garage |
Land
| Acreage | No |
| Fence Type | Fence |
| Land Amenities | Playground, Schools, Shopping |
| Size Irregular | 478.67 |
| Size Total | 478.67 M2 |
| Size Total Text | 478.67 M2 |
Rooms
| Level | Type | Length | Width | Dimensions |
|---|---|---|---|---|
| Basement | Bedroom 4 | Measurements not available | ||
| Lower Level | Family Room | 19'9 x 18'5 | ||
| Main Level | Living Room | 11'10 x 22' | ||
| Main Level | Dining Room | Measurements not available | ||
| Main Level | Kitchen | 14'1 x 16'6 | ||
| Upper Level | Primary Bedroom | 14'1 x 12'1 | ||
| Upper Level | Bedroom 2 | 8'4 x 12'1 | ||
| Upper Level | Bedroom 3 | 10'8 x 9'5 |
https://www.realtor.ca/real-estate/27858223/4210-33a-av-nw-edmonton-bisset
Contact Us
Contact us for more information

Leanne M. Leuschen
Associate
(780) 486-8654
18831 111 Ave Nw
Edmonton, Alberta T5S 2X4
(780) 486-8655










































