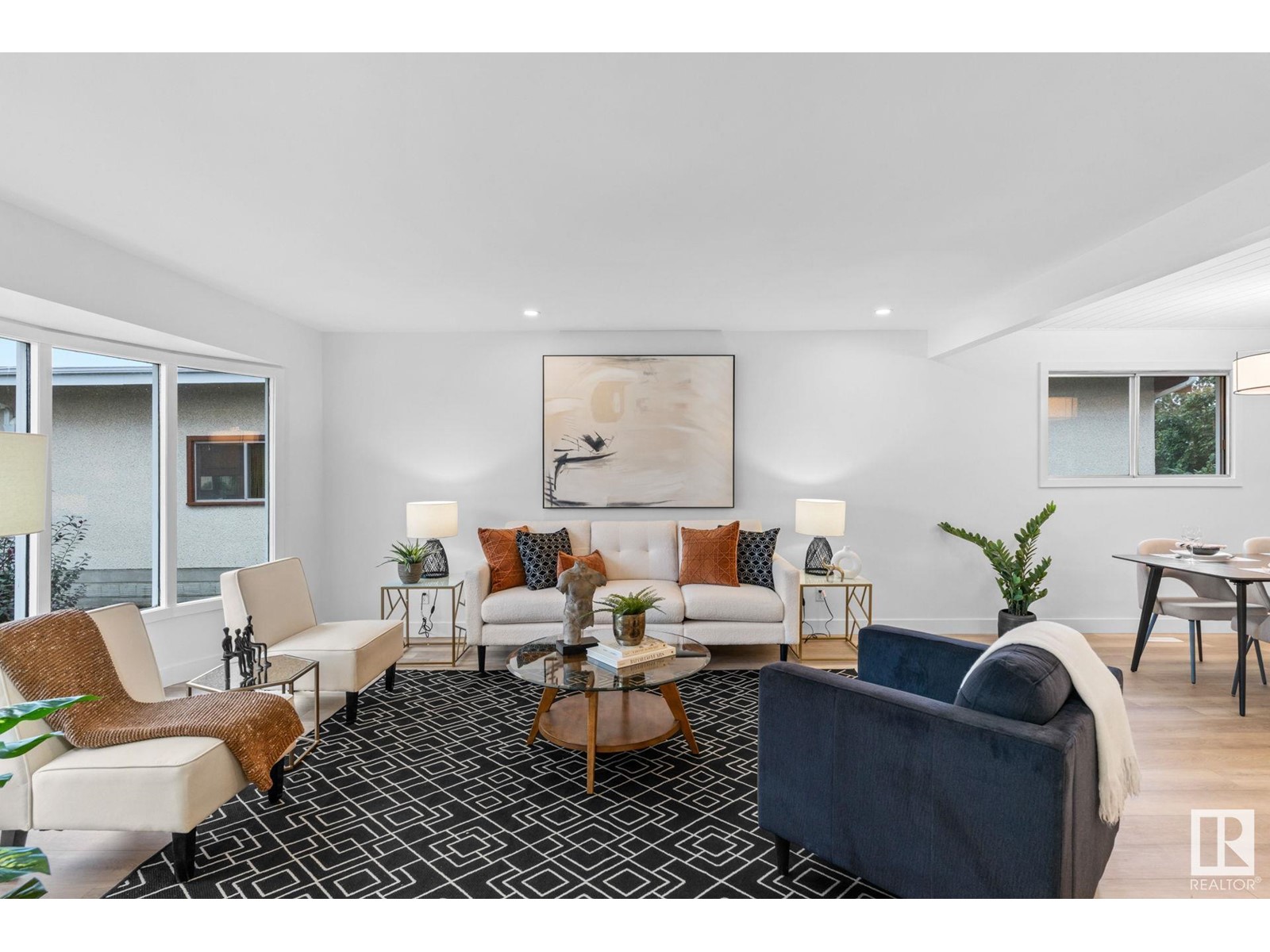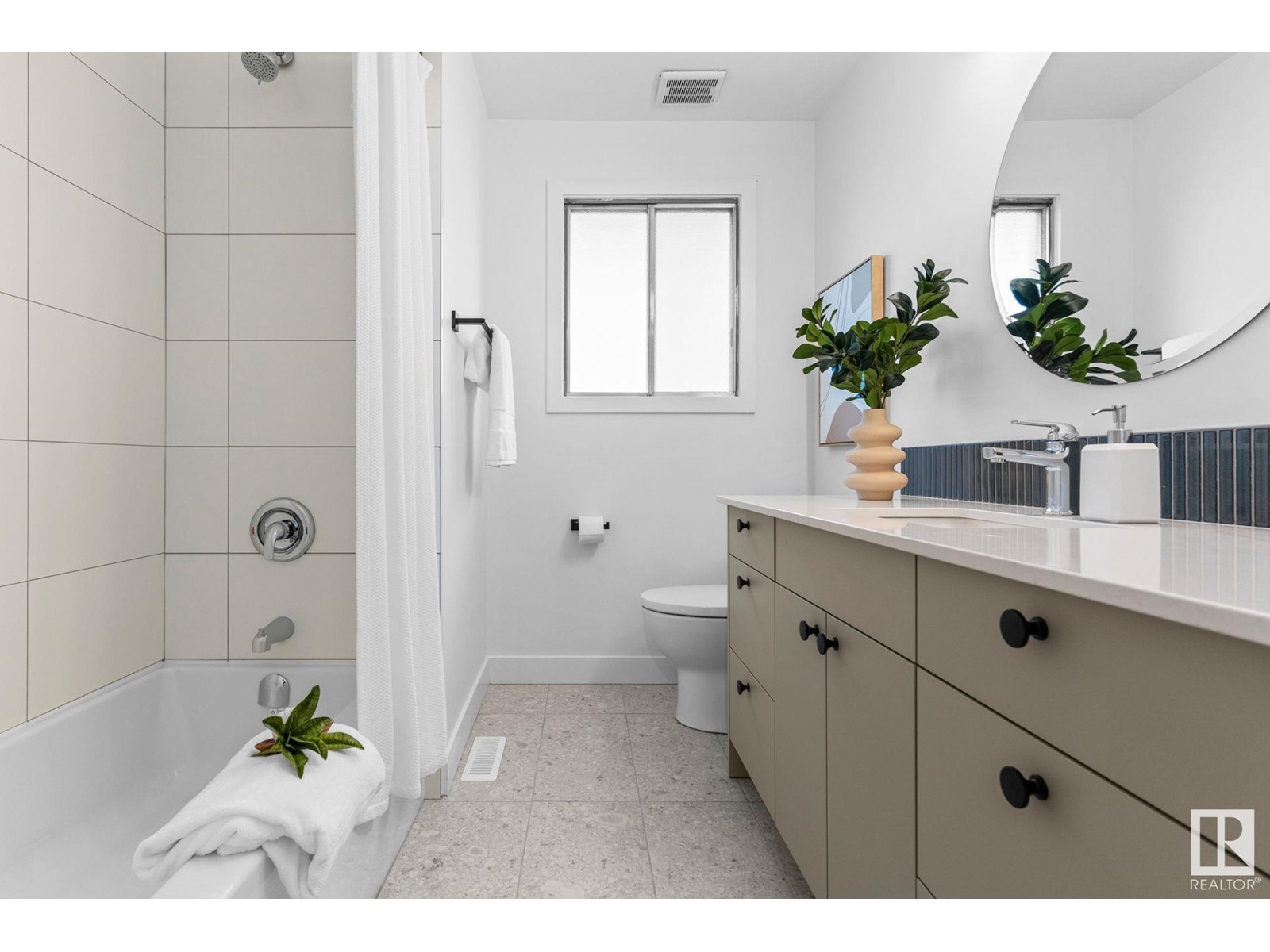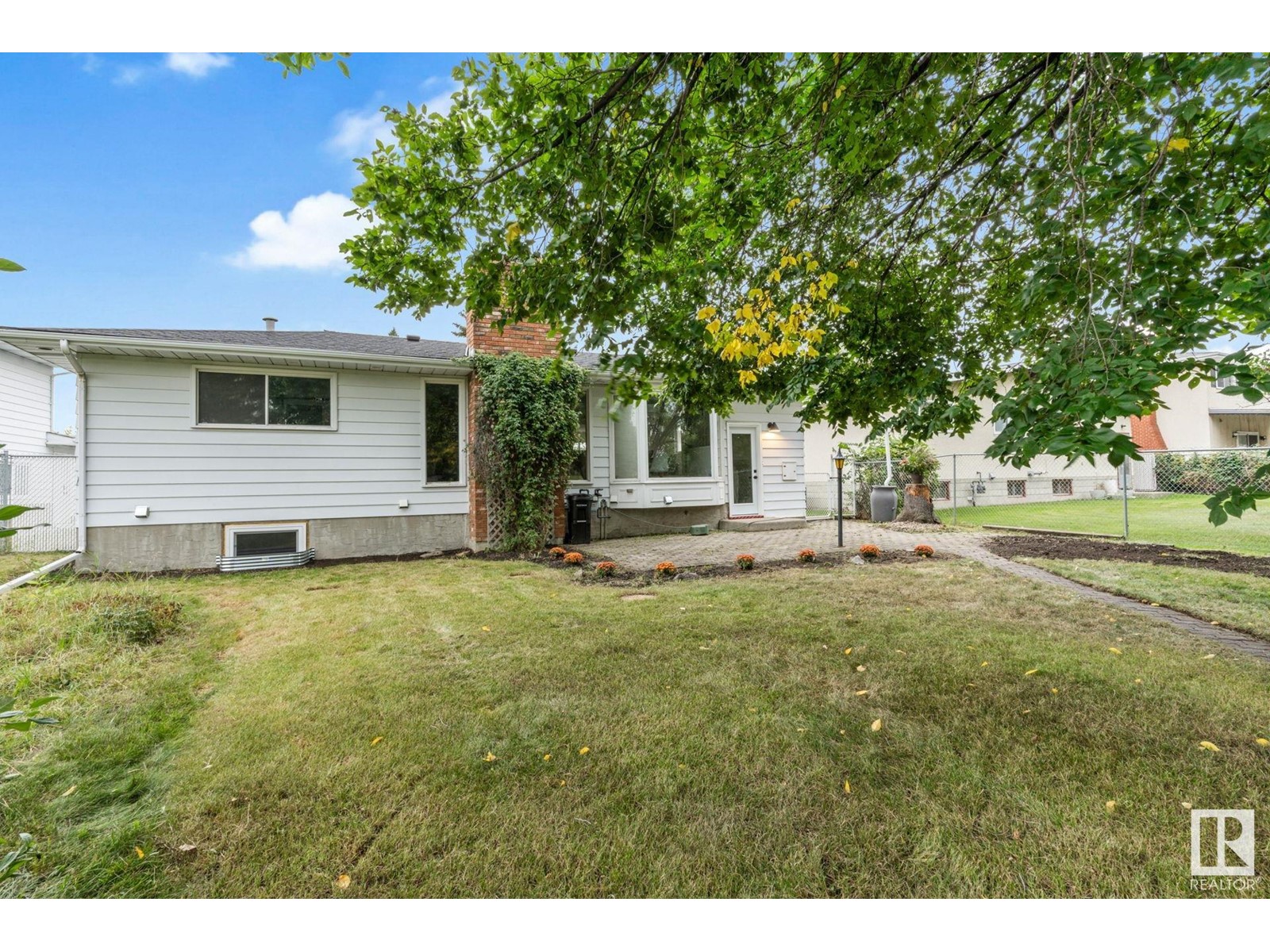4212 110 St Nw Edmonton, Alberta T6J 2T5
$698,800
This newly renovated property seamlessly blends luxury & intrigue with practicality, featuring a well-designed floor plan that highlights modern comfort & quality craftsmanship. The open-concept main floor boasts stunning LVP flooring, abundant natural light from large windows, & an elegant kitchen with custom cabinetry, quartz countertops, shiplap feature ceiling, stainless steel appliances, feature range hood & a charming brick-faced wood-burning fireplace. The main floor also includes three spacious bedrooms, including a stylish primary suite with an updated modern ensuite bath & custom walk-in closet. The fully reimagined basement offers a large rec room; two versatile bedrooms, one with a wood-burning fireplace & barn doors; stylish full bath & laundry room. Infrastructure upgrades include new insulation, egress windows in the bsmt bedrooms, exterior doors, & updated electrical & plumbing. This property is a perfect blend of contemporary design & practical luxury, ready to become your forever home. (id:46923)
Open House
This property has open houses!
3:00 pm
Ends at:6:00 pm
Property Details
| MLS® Number | E4406363 |
| Property Type | Single Family |
| Neigbourhood | Rideau Park (Edmonton) |
| AmenitiesNearBy | Golf Course, Playground, Public Transit, Schools, Shopping, Ski Hill |
| CommunityFeatures | Public Swimming Pool |
| Features | No Back Lane, Park/reserve, Closet Organizers |
| ParkingSpaceTotal | 4 |
| Structure | Patio(s) |
Building
| BathroomTotal | 3 |
| BedroomsTotal | 5 |
| Appliances | Dishwasher, Dryer, Hood Fan, Microwave, Stove, Washer, Refrigerator |
| ArchitecturalStyle | Bungalow |
| BasementDevelopment | Finished |
| BasementType | Full (finished) |
| ConstructedDate | 1973 |
| ConstructionStatus | Insulation Upgraded |
| ConstructionStyleAttachment | Detached |
| FireplaceFuel | Wood |
| FireplacePresent | Yes |
| FireplaceType | Unknown |
| HeatingType | Forced Air |
| StoriesTotal | 1 |
| SizeInterior | 1609.9581 Sqft |
| Type | House |
Parking
| Stall | |
| Attached Garage |
Land
| Acreage | No |
| FenceType | Fence |
| LandAmenities | Golf Course, Playground, Public Transit, Schools, Shopping, Ski Hill |
| SizeIrregular | 690.58 |
| SizeTotal | 690.58 M2 |
| SizeTotalText | 690.58 M2 |
Rooms
| Level | Type | Length | Width | Dimensions |
|---|---|---|---|---|
| Basement | Bedroom 4 | 3.23 m | 7.79 m | 3.23 m x 7.79 m |
| Basement | Bedroom 5 | 3.63 m | 4.35 m | 3.63 m x 4.35 m |
| Basement | Recreation Room | 8.4 m | 8.32 m | 8.4 m x 8.32 m |
| Basement | Storage | 1.45 m | 2.82 m | 1.45 m x 2.82 m |
| Basement | Laundry Room | 4.82 m | 3.92 m | 4.82 m x 3.92 m |
| Main Level | Living Room | 7.02 m | 5.32 m | 7.02 m x 5.32 m |
| Main Level | Kitchen | 4.92 m | 5.79 m | 4.92 m x 5.79 m |
| Main Level | Primary Bedroom | 3.27 m | 4.42 m | 3.27 m x 4.42 m |
| Main Level | Bedroom 2 | 3.21 m | 3.42 m | 3.21 m x 3.42 m |
| Main Level | Bedroom 3 | 3.21 m | 3.35 m | 3.21 m x 3.35 m |
| Main Level | Breakfast | 1.81 m | 2.69 m | 1.81 m x 2.69 m |
https://www.realtor.ca/real-estate/27414280/4212-110-st-nw-edmonton-rideau-park-edmonton
Interested?
Contact us for more information
Brad Richardson
Associate
5560 Windermere Blvd Sw
Edmonton, Alberta T6W 2Z8







































