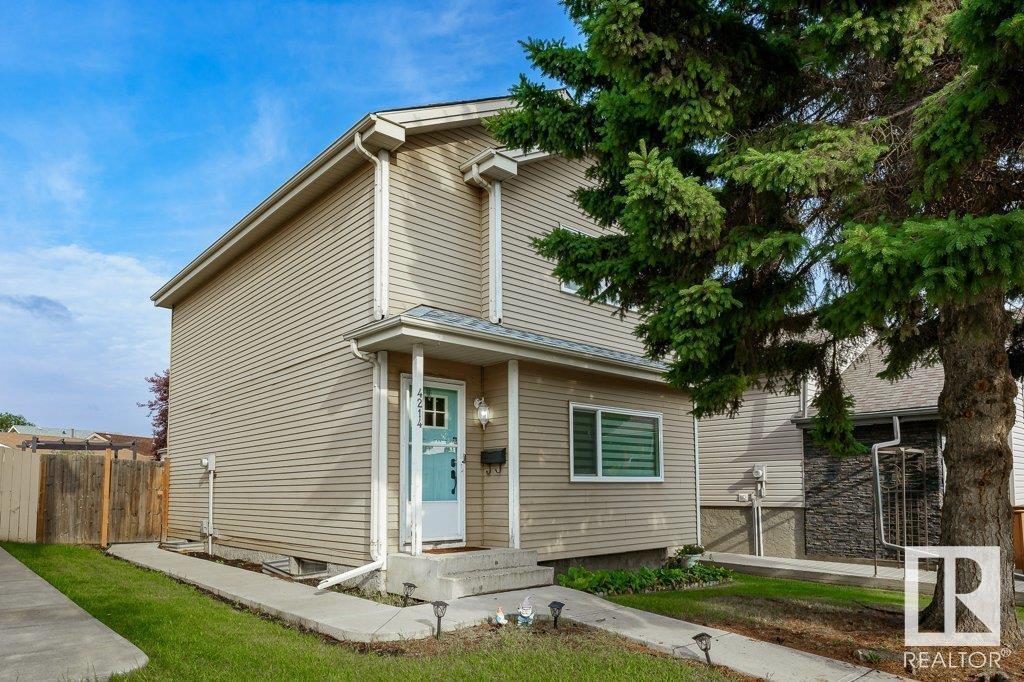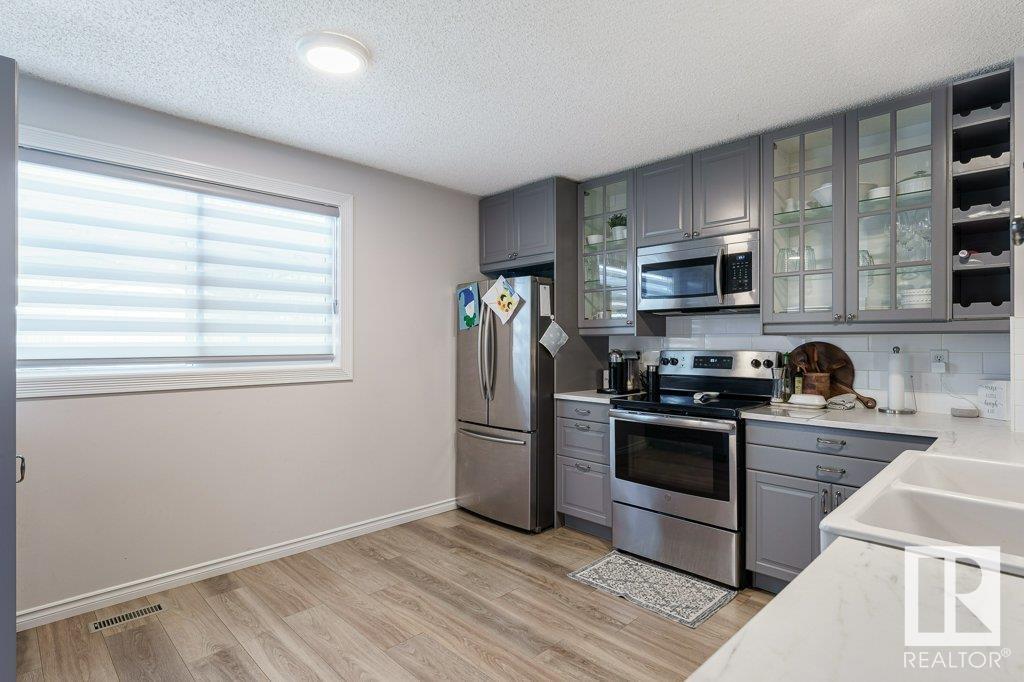4214 38 St Nw Nw Edmonton, Alberta T6L 4K4
$399,999
Step into this stunning, fully renovated 2-storey home in Kiniski Gardens! Boasting a modern design, this home features a newer roof, furnace, and hot water tank and windows ensuring peace of mind. The main floor showcases an open living and dining area, an updated kitchen with sleek finishes, and a convenient half bath. Upstairs, you'll find 3 spacious bedrooms and a beautifully updated 4-piece bath. Primary bedroom boast with natural light and a massive walk-closet. The fully finished basement offers a versatile rec room, a 4th bedroom, and a stylish 3-piece bath, perfect for guests or family gatherings. Enjoy the outdoors with a charming gazebo and a meticulously updated interior with modern colours and finishes throughout. Move-in ready with nothing left to do but enjoy! (id:46923)
Property Details
| MLS® Number | E4401056 |
| Property Type | Single Family |
| Neigbourhood | Kiniski Gardens |
| AmenitiesNearBy | Airport, Golf Course, Playground, Public Transit, Schools, Shopping |
| Features | Lane, Closet Organizers |
| ParkingSpaceTotal | 2 |
| Structure | Deck |
Building
| BathroomTotal | 3 |
| BedroomsTotal | 4 |
| Amenities | Vinyl Windows |
| Appliances | Dishwasher, Dryer, Microwave Range Hood Combo, Refrigerator, Stove, Washer |
| BasementDevelopment | Finished |
| BasementType | Full (finished) |
| ConstructedDate | 1981 |
| ConstructionStyleAttachment | Detached |
| FireProtection | Smoke Detectors |
| FireplaceFuel | Electric |
| FireplacePresent | Yes |
| FireplaceType | Insert |
| HalfBathTotal | 1 |
| HeatingType | Forced Air |
| StoriesTotal | 2 |
| SizeInterior | 1221.1656 Sqft |
| Type | House |
Parking
| No Garage | |
| Rear |
Land
| Acreage | No |
| FenceType | Fence |
| LandAmenities | Airport, Golf Course, Playground, Public Transit, Schools, Shopping |
| SizeIrregular | 304.76 |
| SizeTotal | 304.76 M2 |
| SizeTotalText | 304.76 M2 |
Rooms
| Level | Type | Length | Width | Dimensions |
|---|---|---|---|---|
| Basement | Bedroom 4 | 3.77 m | 3.25 m | 3.77 m x 3.25 m |
| Main Level | Living Room | 4.16 m | 3.62 m | 4.16 m x 3.62 m |
| Main Level | Dining Room | 3 m | 2.8 m | 3 m x 2.8 m |
| Main Level | Kitchen | 3.87 m | 3.45 m | 3.87 m x 3.45 m |
| Upper Level | Primary Bedroom | 4.18 m | 3.31 m | 4.18 m x 3.31 m |
| Upper Level | Bedroom 2 | 3 m | 3.08 m | 3 m x 3.08 m |
| Upper Level | Bedroom 3 | 2.67 m | 3.48 m | 2.67 m x 3.48 m |
https://www.realtor.ca/real-estate/27267590/4214-38-st-nw-nw-edmonton-kiniski-gardens
Interested?
Contact us for more information
Neelum Rabbi
Associate
18831 111 Ave Nw
Edmonton, Alberta T5S 2X4





































