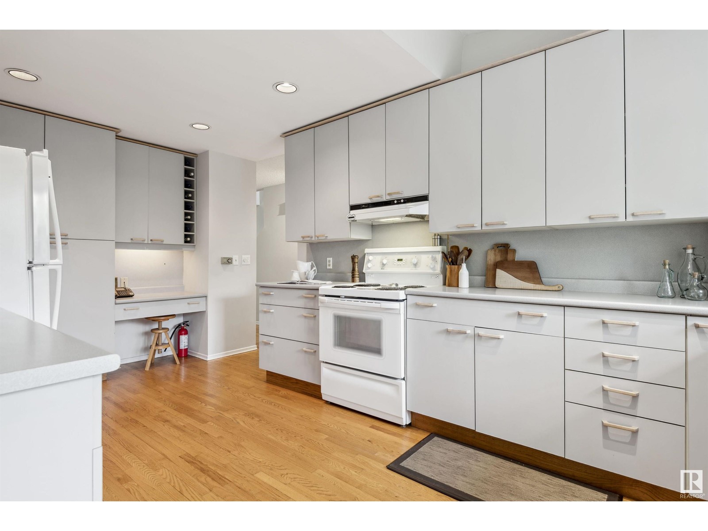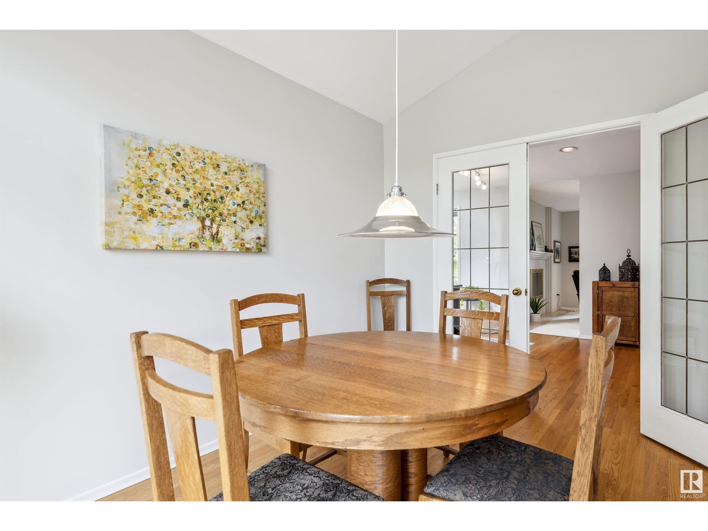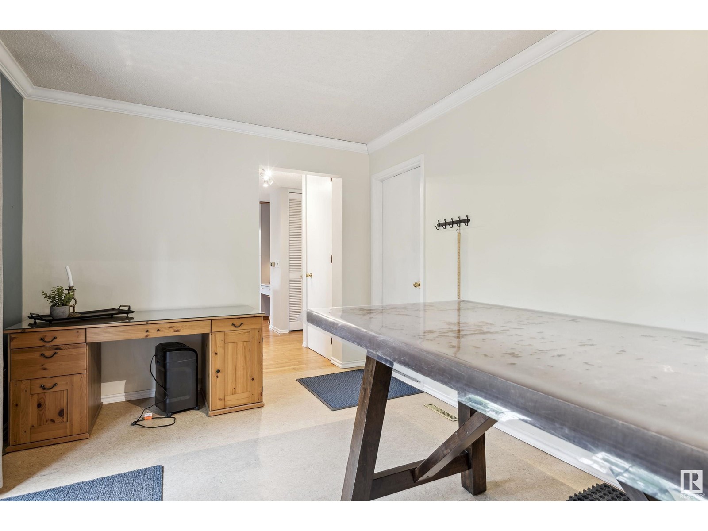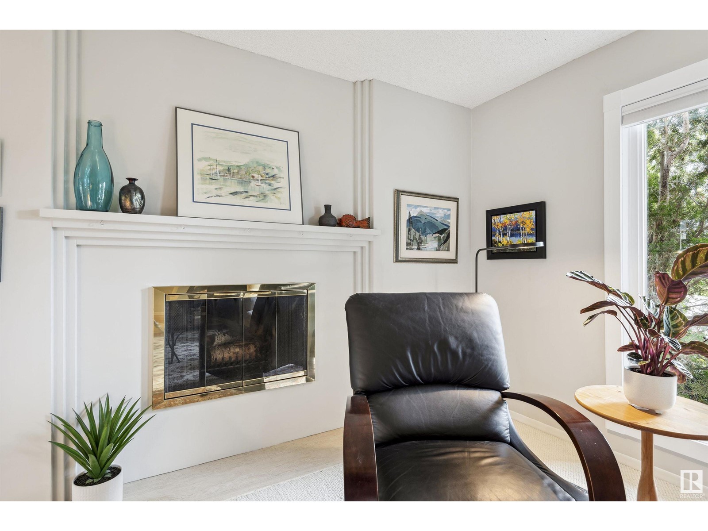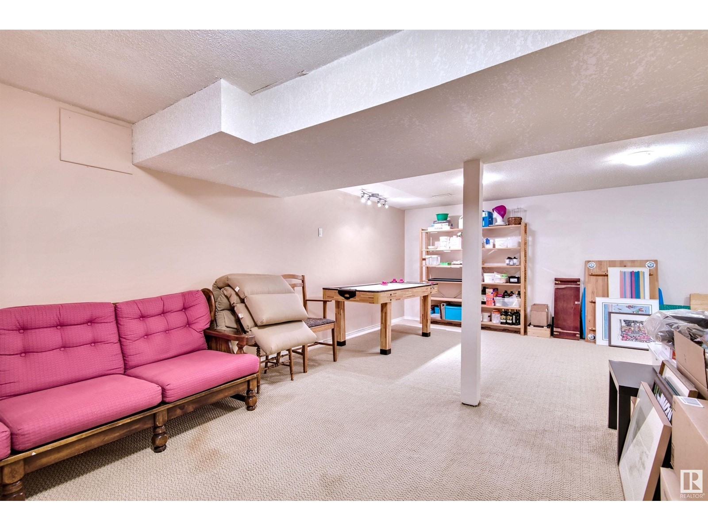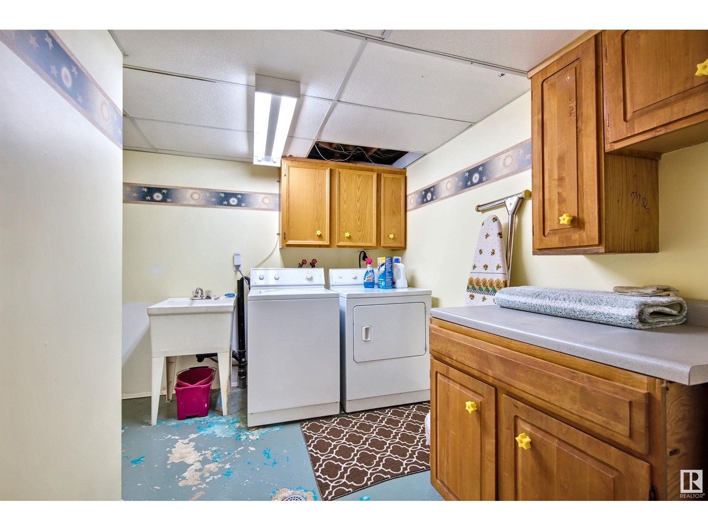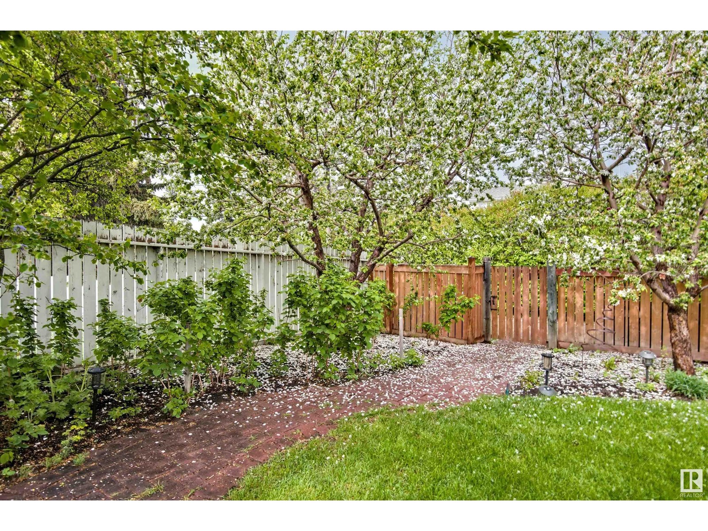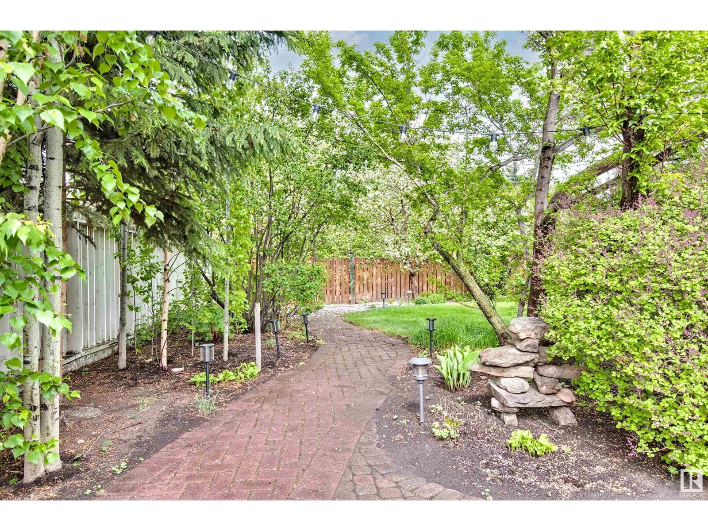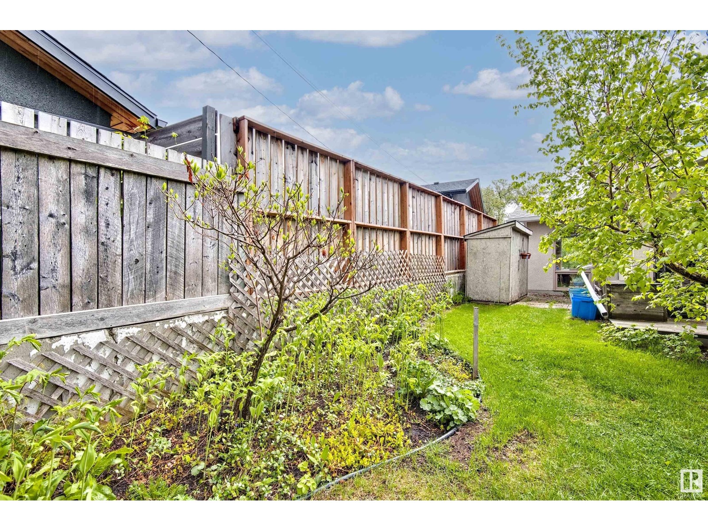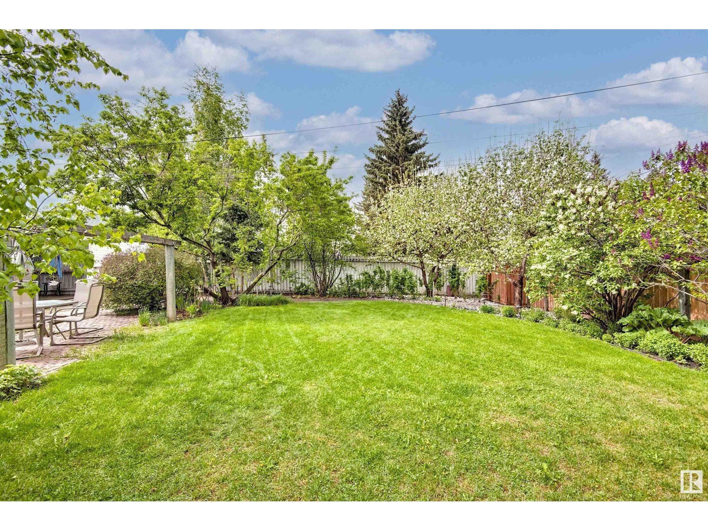4215 121 St Nw Edmonton, Alberta T6J 1Y6
$650,000
Aspen Gardens: Custom 2-storey home sits on a spacious 696m² lot with lovingly maintained gardens featuring 2 mature apple trees, a raspberry patch & Saskatoon bush—perfect for backyard harvests. With 1849 sq ft above grade, this custom home is full of character and thoughtful updates: FURNACE (2015), GARAGE DOOR (2018), ROOF (2024), and updated WINDOWS. Main level offering a BEAUTIFUL spacious kitchen, dining room, living room, family room and 'Mud Room at the garage entry! Upper level offers 3 bedrooms, including a massive primary bedroom. The finished basement includes a cozy rec room and excellent storage. Enjoy a single attached garage, back lane access, and an RV parking pad. All of this in one of Edmonton’s most beloved communities—just one block to a city-maintained trail into Whitemud Ravine and a 15-minute walk to Snow Valley! DESIGNATED FOR TOP RATED SCHOOLS: WESTBROOK, RICHARD SECORD (FRENCH), VERNON BARFORD, HARRY AINLEY. Move in and ENJOY! (id:46923)
Property Details
| MLS® Number | E4437991 |
| Property Type | Single Family |
| Neigbourhood | Aspen Gardens |
| Amenities Near By | Schools, Shopping |
| Features | See Remarks, Subdividable Lot, Lane |
| Parking Space Total | 4 |
Building
| Bathroom Total | 2 |
| Bedrooms Total | 3 |
| Amenities | Vinyl Windows |
| Appliances | Dishwasher, Dryer, Hood Fan, Refrigerator, Stove, Washer |
| Basement Development | Finished |
| Basement Type | Full (finished) |
| Constructed Date | 1966 |
| Construction Style Attachment | Detached |
| Fireplace Fuel | Wood |
| Fireplace Present | Yes |
| Fireplace Type | Unknown |
| Half Bath Total | 1 |
| Heating Type | Forced Air |
| Stories Total | 2 |
| Size Interior | 1,849 Ft2 |
| Type | House |
Parking
| Attached Garage |
Land
| Acreage | No |
| Land Amenities | Schools, Shopping |
| Size Irregular | 696.53 |
| Size Total | 696.53 M2 |
| Size Total Text | 696.53 M2 |
Rooms
| Level | Type | Length | Width | Dimensions |
|---|---|---|---|---|
| Basement | Recreation Room | 6.66 m | 7.96 m | 6.66 m x 7.96 m |
| Basement | Storage | 2.54 m | 3.87 m | 2.54 m x 3.87 m |
| Main Level | Living Room | 3.63 m | 5.96 m | 3.63 m x 5.96 m |
| Main Level | Dining Room | 3.47 m | 2.85 m | 3.47 m x 2.85 m |
| Main Level | Kitchen | 5.58 m | 3.06 m | 5.58 m x 3.06 m |
| Main Level | Family Room | 3.41 m | 5.13 m | 3.41 m x 5.13 m |
| Main Level | Den | 2.92 m | 4.1 m | 2.92 m x 4.1 m |
| Upper Level | Primary Bedroom | 3 m | 6.46 m | 3 m x 6.46 m |
| Upper Level | Bedroom 2 | 2.9 m | 2.62 m | 2.9 m x 2.62 m |
| Upper Level | Bedroom 3 | 3.93 m | 2.39 m | 3.93 m x 2.39 m |
https://www.realtor.ca/real-estate/28354784/4215-121-st-nw-edmonton-aspen-gardens
Contact Us
Contact us for more information

Ricky D. Hill
Associate
(780) 467-2897
www.riverbendricky.com/
302-5083 Windermere Blvd Sw
Edmonton, Alberta T6W 0J5
(780) 406-4000
(780) 406-8787

Marcel J. De Moissac
Associate
(780) 467-2897
302-5083 Windermere Blvd Sw
Edmonton, Alberta T6W 0J5
(780) 406-4000
(780) 406-8787













