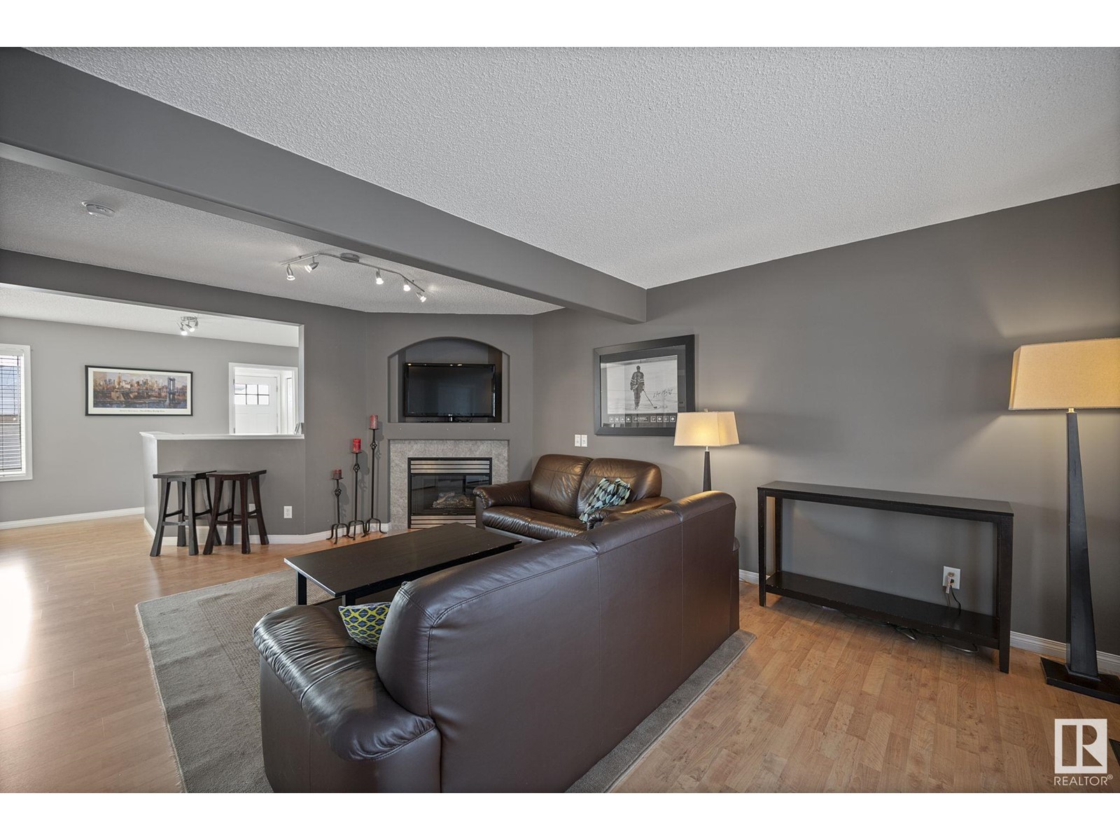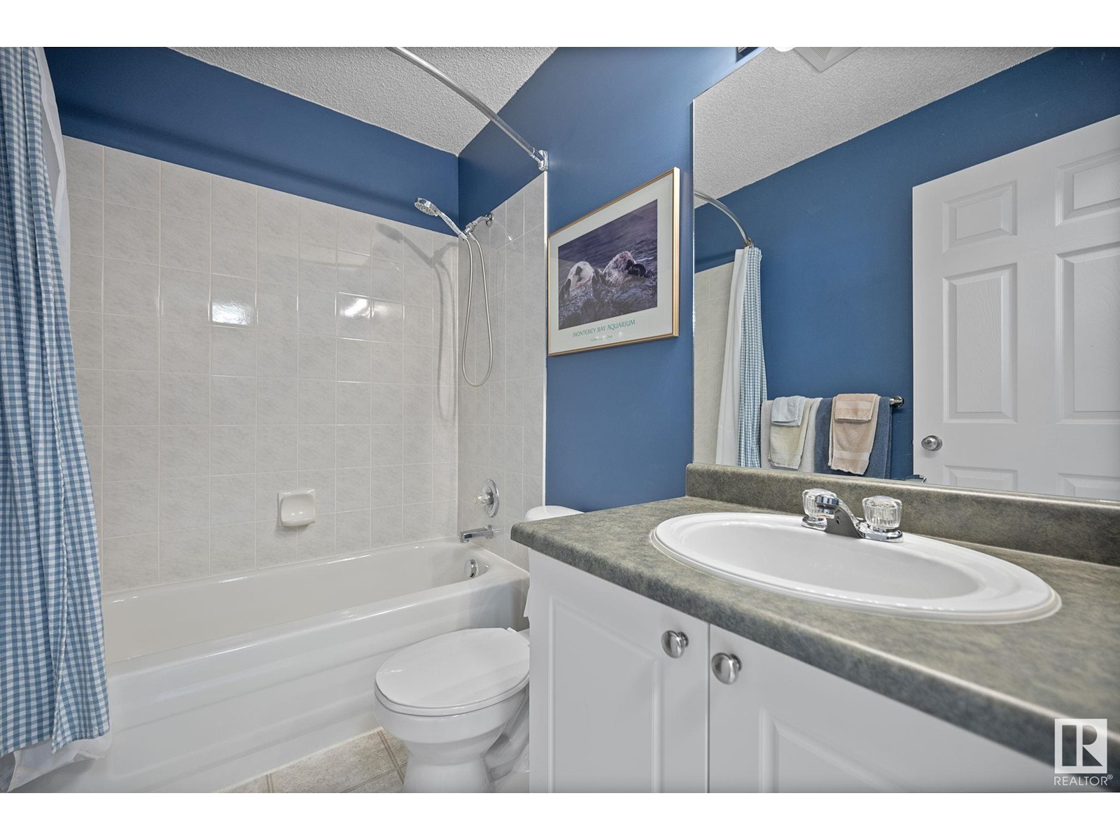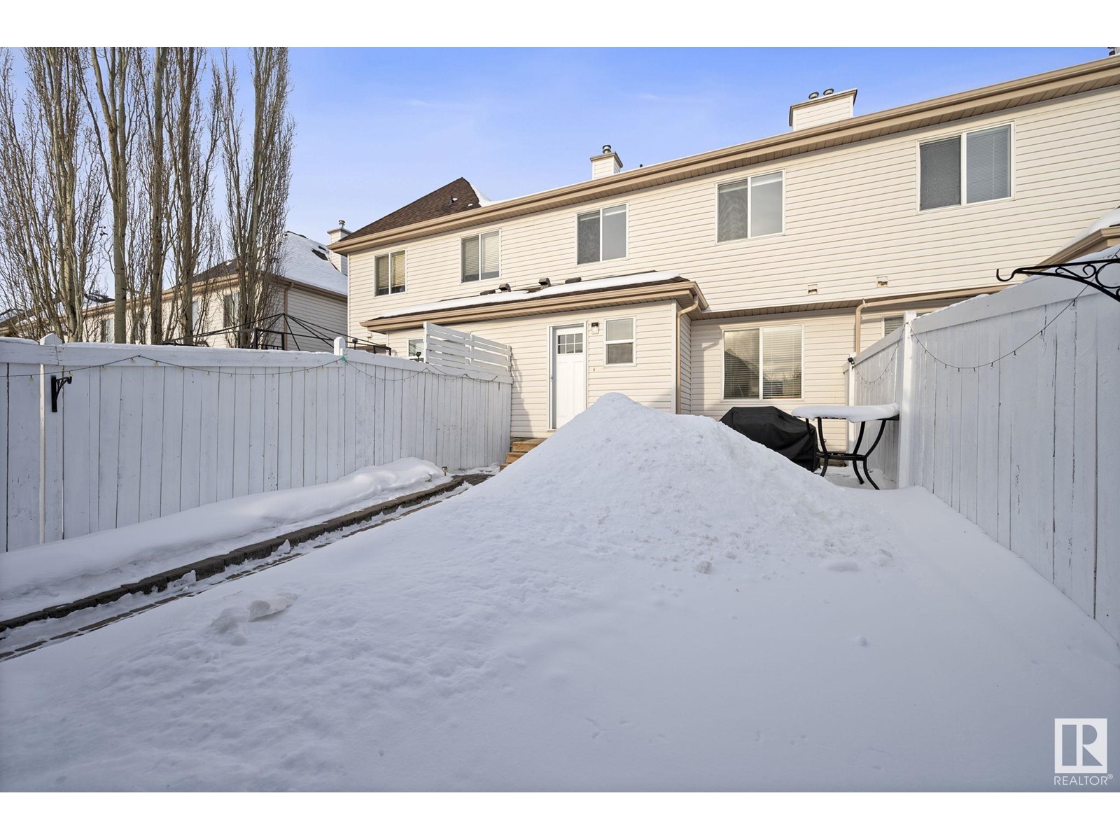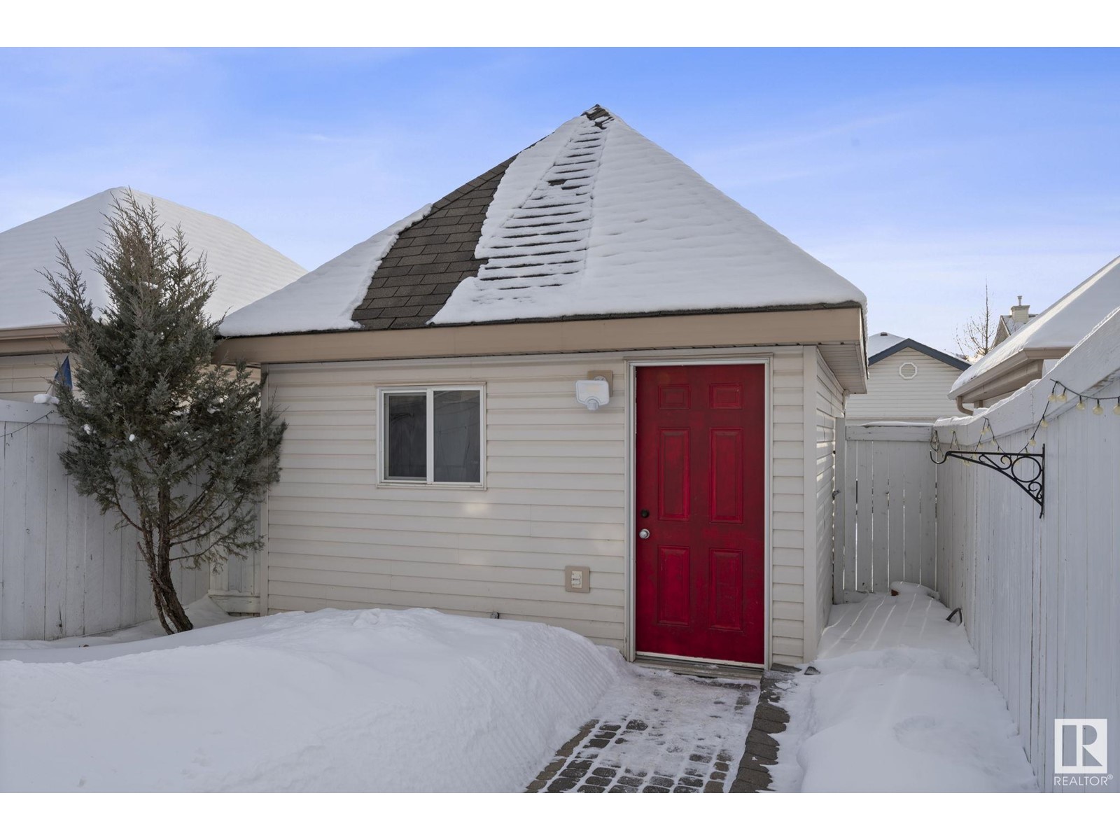4216 Terwillegar Vs Nw Edmonton, Alberta T6R 3E2
$399,900
Located in the highly sought-after neighborhood of Terwillegar Town, this beautifully kept residential attached home offers exceptional value with NO CONDO FEES! Step inside to discover a spacious, open-concept main floor, perfect for modern living & entertaining.Lg family rm boasts bright windows, filling the space with natural light & features a cozy corner gas f/p.U-shaped kitchen is a chef’s dream, offering plenty of cupboard & counter space, a raised eating bar, stainless steel appliances, all seamlessly connected to the dining area.Main floor also includes a practical mudroom/laundry space & convenient 2-piece bath.Upstairs, retreat to the grand primary suite, complete with vaulted ceilings, a walk-in closet & a full 4-piece ensuite.Two additional generously sized bdrms &a well-appointed main bathroom complete this level.Unfinished basement is a blank canvas, ready for your personal touch to expand your living space.Enjoy your fenced yard &eversized single detached garage.All shingles replaced 2016 (id:46923)
Open House
This property has open houses!
2:00 pm
Ends at:4:00 pm
Property Details
| MLS® Number | E4422527 |
| Property Type | Single Family |
| Neigbourhood | Terwillegar Towne |
| Amenities Near By | Playground, Public Transit, Schools, Shopping |
| Features | Lane |
Building
| Bathroom Total | 3 |
| Bedrooms Total | 3 |
| Amenities | Vinyl Windows |
| Appliances | Dishwasher, Dryer, Garage Door Opener Remote(s), Garage Door Opener, Microwave Range Hood Combo, Refrigerator, Stove, Central Vacuum, Washer, Window Coverings |
| Basement Development | Unfinished |
| Basement Type | Full (unfinished) |
| Constructed Date | 2001 |
| Construction Style Attachment | Attached |
| Fire Protection | Smoke Detectors |
| Fireplace Fuel | Gas |
| Fireplace Present | Yes |
| Fireplace Type | Unknown |
| Half Bath Total | 1 |
| Heating Type | Forced Air |
| Stories Total | 2 |
| Size Interior | 1,356 Ft2 |
| Type | Row / Townhouse |
Parking
| Oversize | |
| Detached Garage |
Land
| Acreage | No |
| Land Amenities | Playground, Public Transit, Schools, Shopping |
| Size Irregular | 219.52 |
| Size Total | 219.52 M2 |
| Size Total Text | 219.52 M2 |
Rooms
| Level | Type | Length | Width | Dimensions |
|---|---|---|---|---|
| Main Level | Living Room | 3.88 m | 6.26 m | 3.88 m x 6.26 m |
| Main Level | Dining Room | 2.88 m | 3.06 m | 2.88 m x 3.06 m |
| Main Level | Kitchen | 2.96 m | 3.06 m | 2.96 m x 3.06 m |
| Upper Level | Primary Bedroom | 3.69 m | 4.78 m | 3.69 m x 4.78 m |
| Upper Level | Bedroom 2 | 2.86 m | 3.82 m | 2.86 m x 3.82 m |
| Upper Level | Bedroom 3 | 2.89 m | 3.79 m | 2.89 m x 3.79 m |
https://www.realtor.ca/real-estate/27941983/4216-terwillegar-vs-nw-edmonton-terwillegar-towne
Contact Us
Contact us for more information
Heather J. Morris
Associate
morerealty.ca/
1850 Towne Centre Blvd Nw
Edmonton, Alberta T6R 3A2
(780) 757-5000
www.morerealty.ca/
Darlene A. Reid
Manager
(780) 757-5002
www.darlenereid.com/
twitter.com/darlene__reid
www.facebook.com/DarleneReidRealEstate/
www.linkedin.com/in/morerealestate/
www.instagram.com/morerealestateteam/
www.youtube.com/channel/UCLcFaJ9UhUXdygfAgPRQqFw
1850 Towne Centre Blvd Nw
Edmonton, Alberta T6R 3A2
(780) 757-5000
www.morerealty.ca/





































