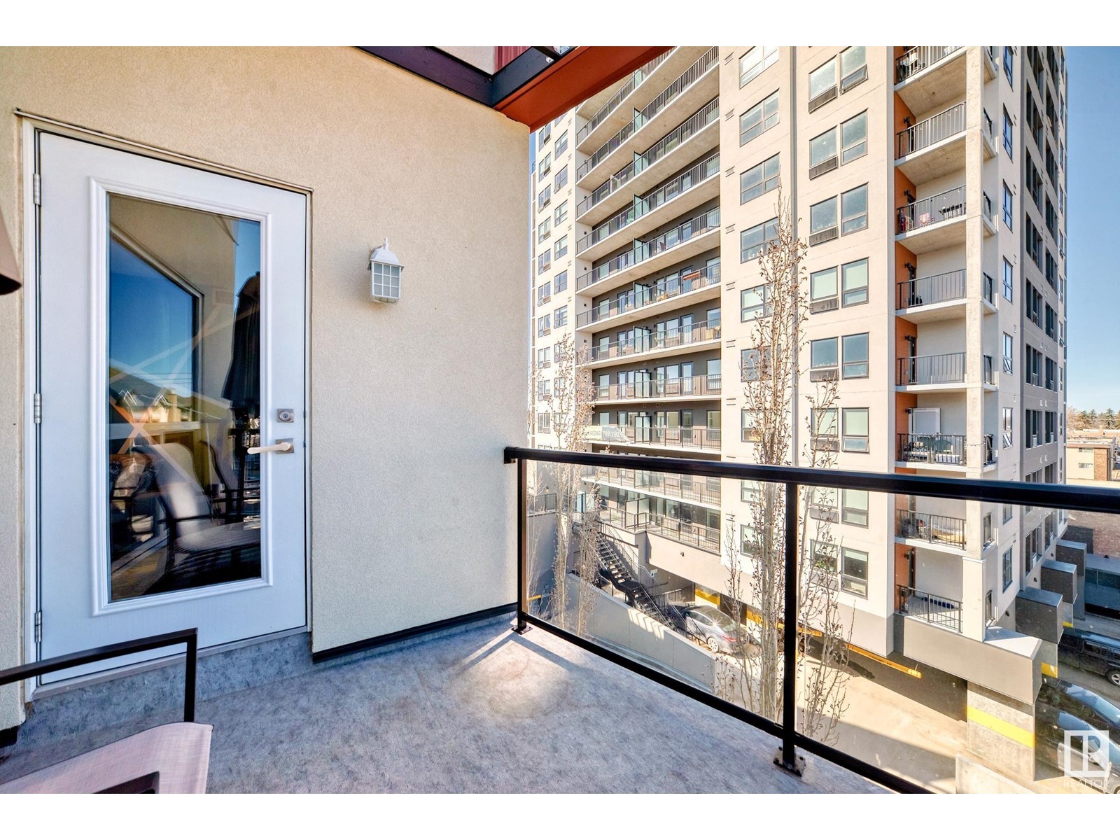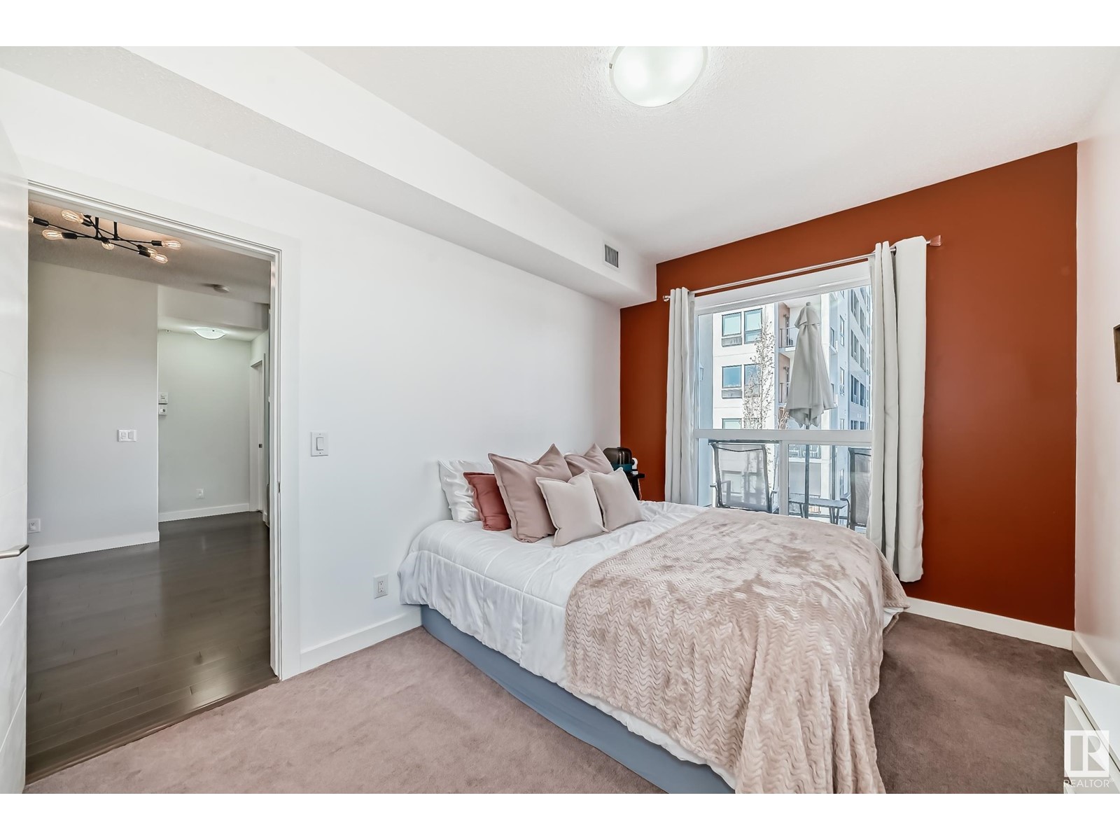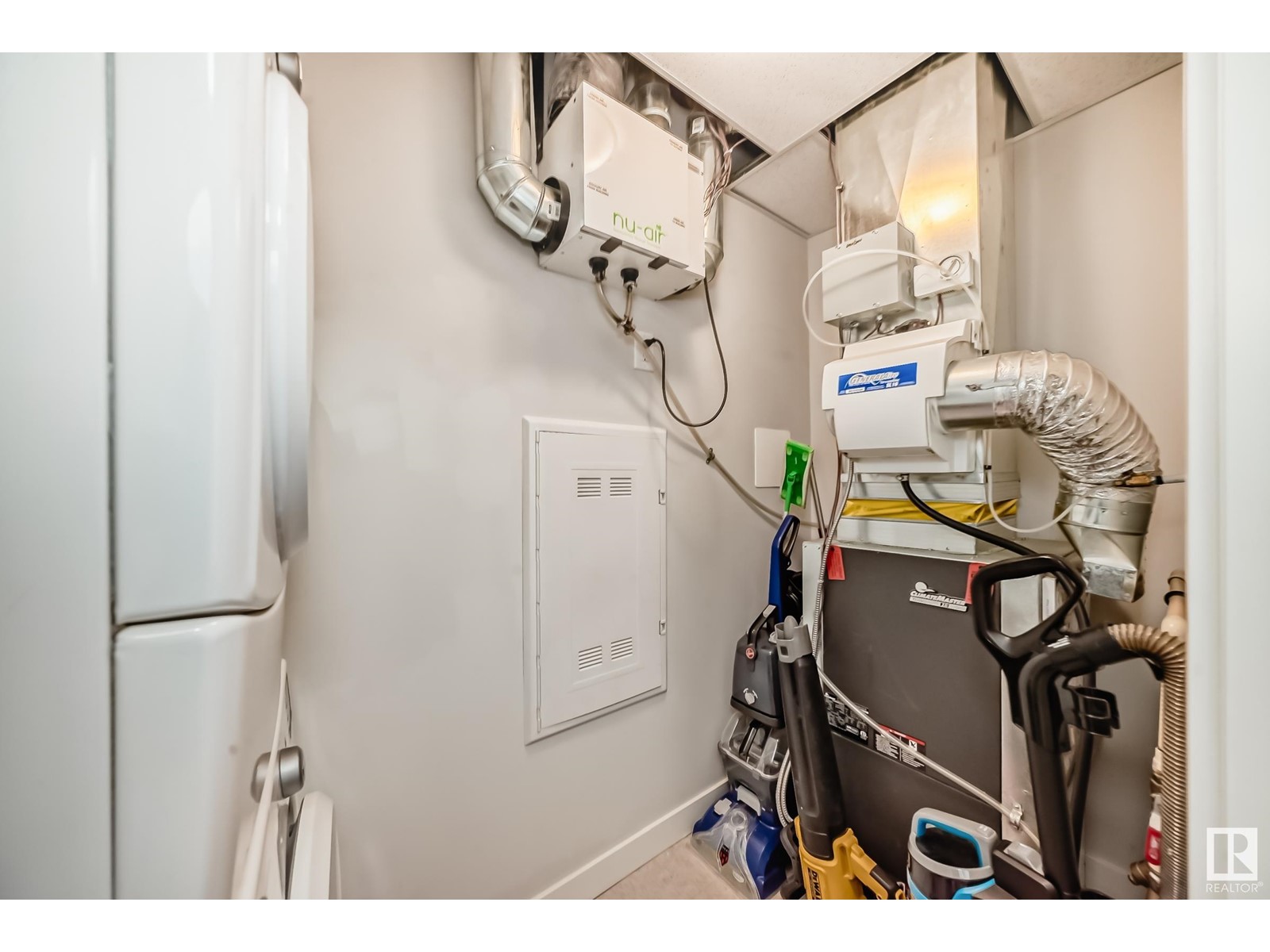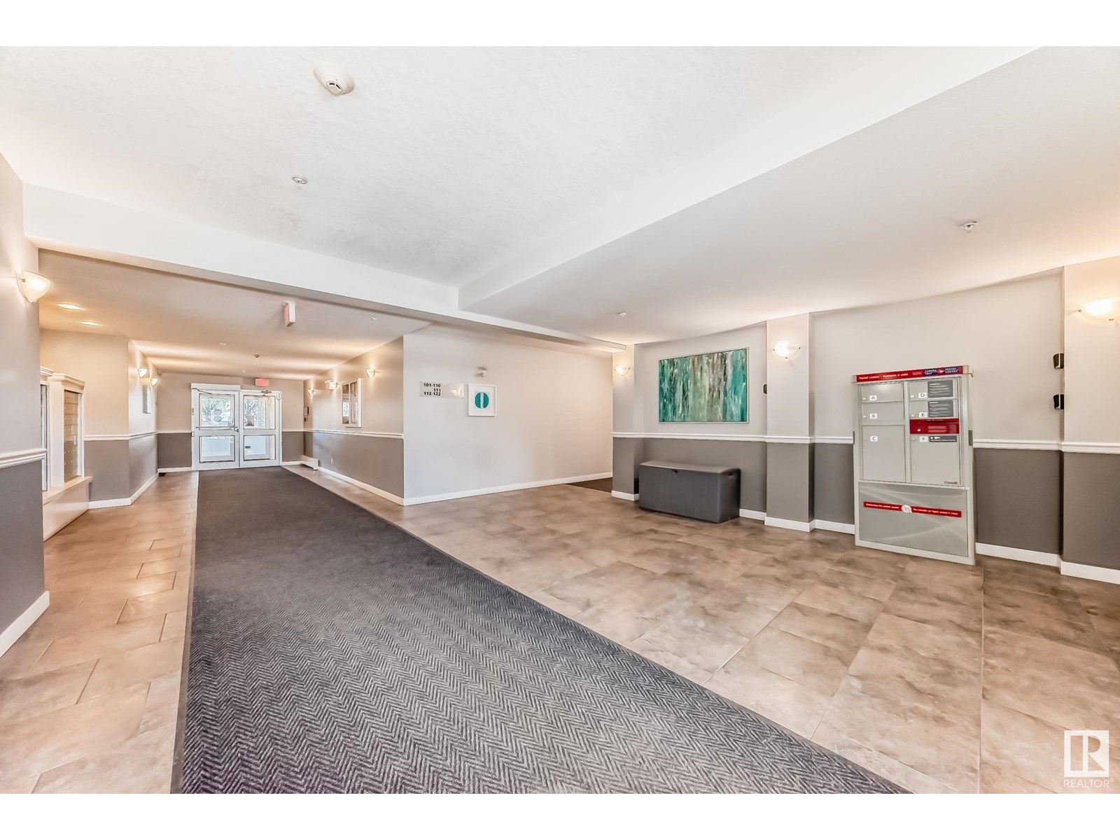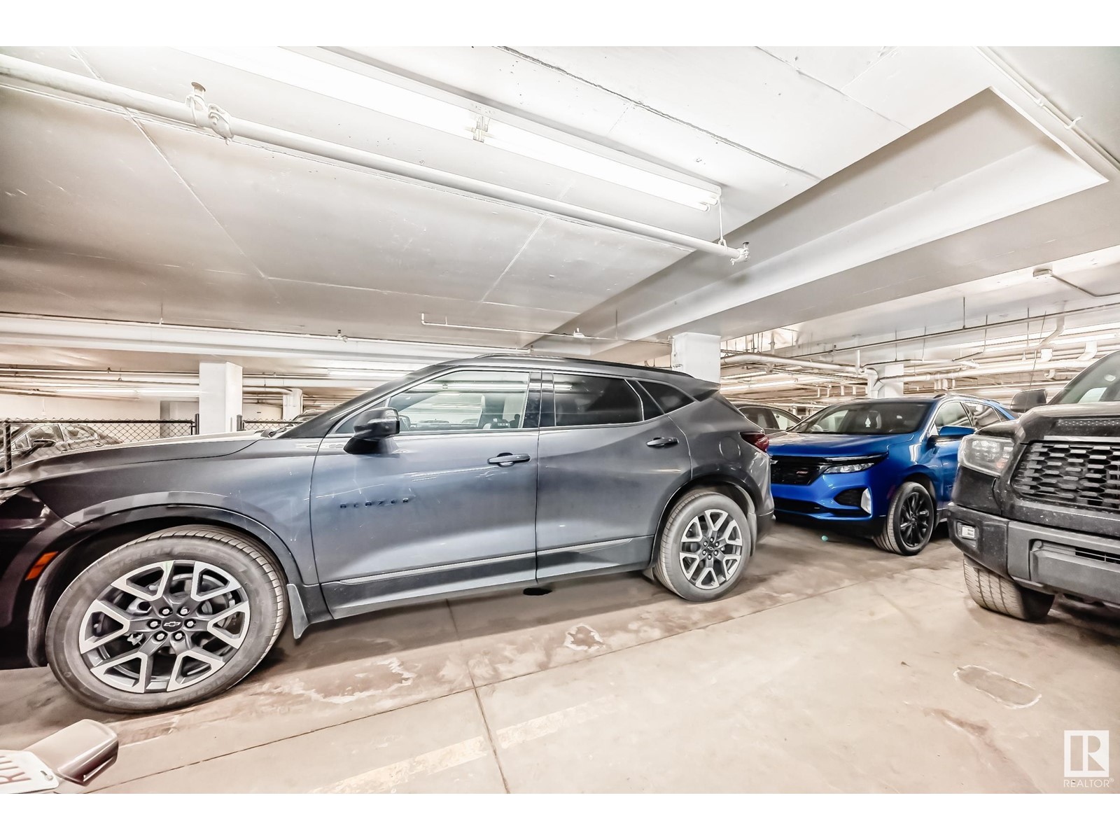#422 10523 123 St Nw Edmonton, Alberta T5N 1N9
$318,500Maintenance, Exterior Maintenance, Heat, Insurance, Property Management, Other, See Remarks, Water
$602.21 Monthly
Maintenance, Exterior Maintenance, Heat, Insurance, Property Management, Other, See Remarks, Water
$602.21 MonthlyWelcome to High Street District Properties ideally situated in the vibrant heart of Westmount. This immaculate, well-maintained 2 bedroom, 2 bath unit offers a spacious open-concept layout with hardwood flooring, kitchen island, SS appliances & an abundant of natural light thanks to bright windows through-out. Enjoy modern comforts including AIR CONDITIONING, private balcony , and downtown views from this TOP 4th FLOOR END UNIT. This condo is just steps away from trendy cafes, shopping and dining along 124 St. and is within minutes of downtown. For a touch of luxury, the unit is adjacent to the entrance of a fantastic rooftop terrace that offers stunning Edmonton views, perfect for enjoying those beautiful summer days. Additionally, the home comes with one of four TANDEM PARKING spaces in the complex, ensuring convenience in a prime location. Nestled in a quiet neighborhood yet just minutes from all the excitement downtown has to offer, this unit provides the perfect balance of comfort and urban living. (id:46923)
Property Details
| MLS® Number | E4429880 |
| Property Type | Single Family |
| Neigbourhood | Westmount |
| Amenities Near By | Golf Course, Playground, Public Transit, Shopping |
| Features | See Remarks, No Smoking Home |
| Parking Space Total | 2 |
| View Type | City View |
Building
| Bathroom Total | 2 |
| Bedrooms Total | 2 |
| Appliances | Dishwasher, Dryer, Microwave, Refrigerator, Stove, Washer, Window Coverings |
| Basement Type | None |
| Constructed Date | 2013 |
| Fire Protection | Smoke Detectors, Sprinkler System-fire |
| Heating Type | Heat Pump |
| Size Interior | 901 Ft2 |
| Type | Apartment |
Parking
| Heated Garage | |
| Underground |
Land
| Acreage | No |
| Land Amenities | Golf Course, Playground, Public Transit, Shopping |
| Size Irregular | 40.71 |
| Size Total | 40.71 M2 |
| Size Total Text | 40.71 M2 |
Rooms
| Level | Type | Length | Width | Dimensions |
|---|---|---|---|---|
| Main Level | Living Room | 3.56 m | 4.48 m | 3.56 m x 4.48 m |
| Main Level | Dining Room | 2.54 m | 2.46 m | 2.54 m x 2.46 m |
| Main Level | Kitchen | 3.25 m | 3 m | 3.25 m x 3 m |
| Main Level | Primary Bedroom | 3.76 m | 2.94 m | 3.76 m x 2.94 m |
| Main Level | Bedroom 2 | 2.92 m | 2.45 m | 2.92 m x 2.45 m |
https://www.realtor.ca/real-estate/28145205/422-10523-123-st-nw-edmonton-westmount
Contact Us
Contact us for more information

Lucia Arnieri
Associate
(780) 457-2194
www.luciarealty.com/
13120 St Albert Trail Nw
Edmonton, Alberta T5L 4P6
(780) 457-3777
(780) 457-2194















