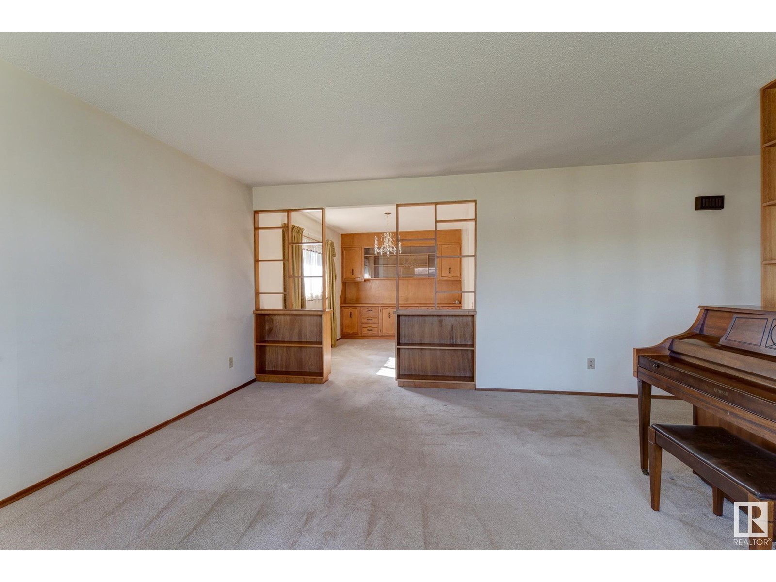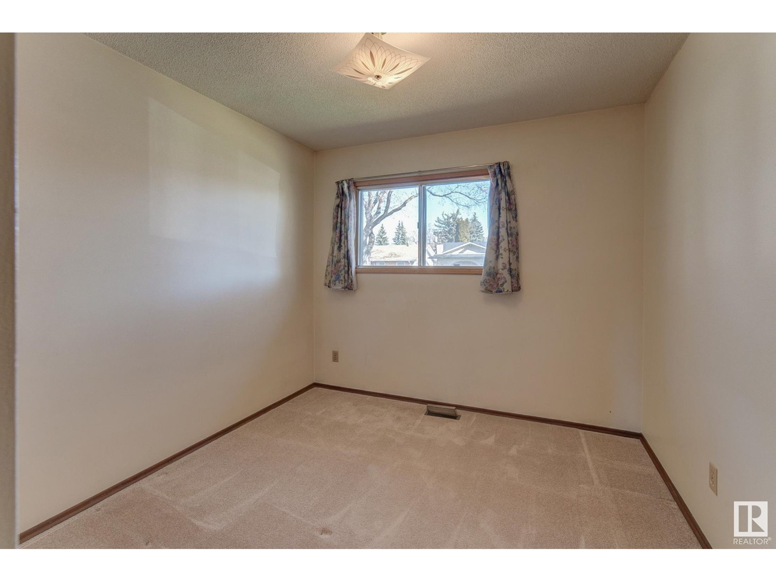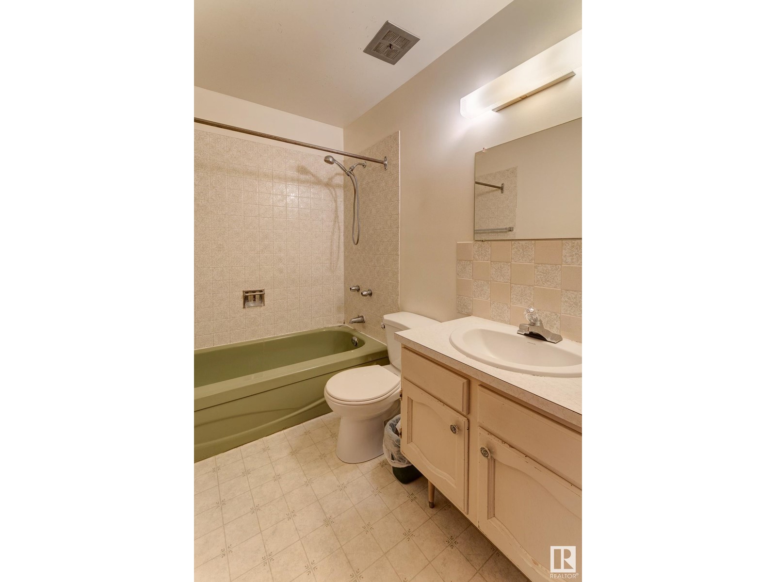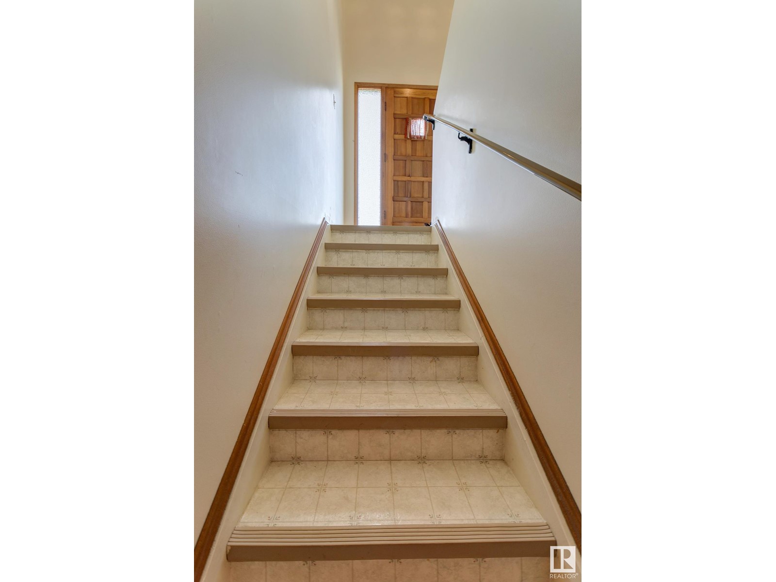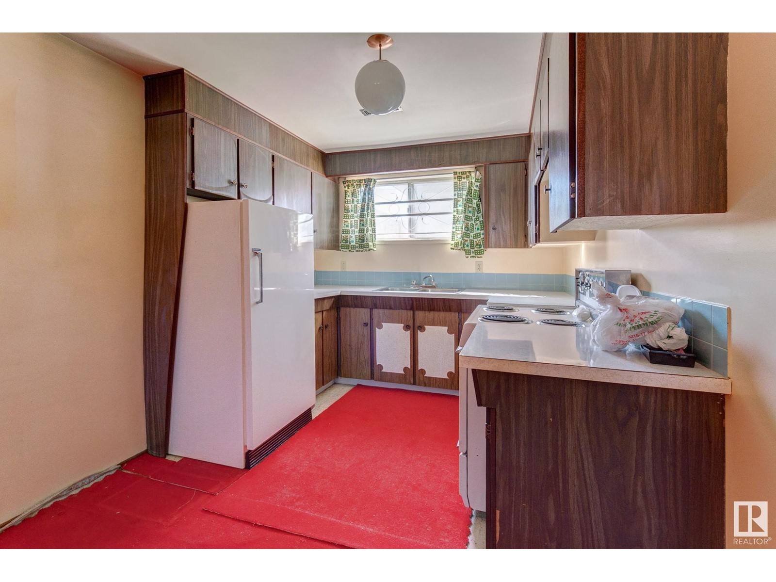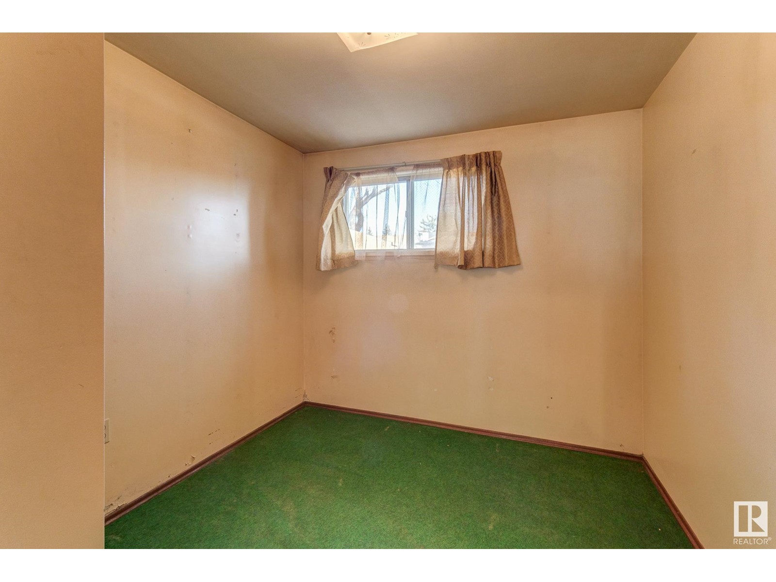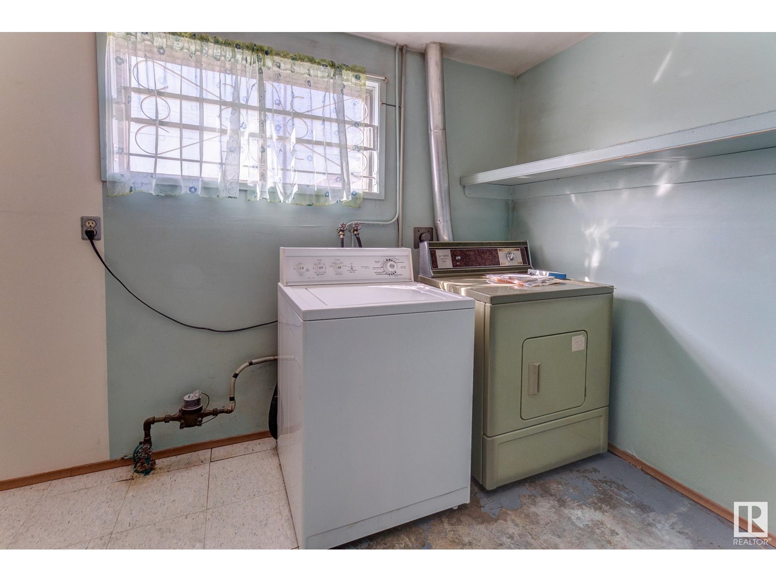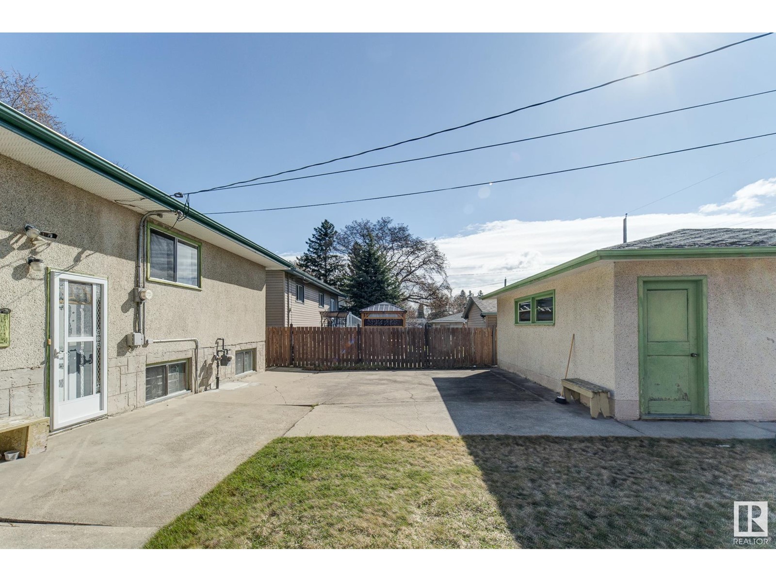4225 115 Av Nw Edmonton, Alberta T5W 0V7
$339,000
Solid, fully finished, 6 bedrooms, 2 & 1/2 baths home with double detached garage on a quiet tree lined street 2 doors down from a park/playground in family neighborhood of Old Towne Beverly. Walking distance to schools, historic Ada Blvd, rivervalley & all amenities including trendy shops and cafes in Highlands. With a little bit of sweat equity make this 2nd owner house your family's home. Or convert house into a 2 or 3 suite revenue property. House has 2 entrances, front & back stairs, to access the basement. On the main floor there are 3 bedrooms including a primary bedroom with a 2 pc ensuite. In the basement there is a kitchen, full bathroom & 3 bedrooms. convenient laundry & furnace room right off the back stairs. Shingles on the house were replaces in 2014, furnace 2007. House has lots of potential for the buyer with the right vision. (id:46923)
Property Details
| MLS® Number | E4439797 |
| Property Type | Single Family |
| Neigbourhood | Beverly Heights |
| Amenities Near By | Playground, Public Transit, Schools, Shopping |
| Features | Flat Site, Park/reserve, Lane, No Animal Home, No Smoking Home |
| Parking Space Total | 2 |
Building
| Bathroom Total | 3 |
| Bedrooms Total | 6 |
| Appliances | Dryer, Stove, Washer, Refrigerator |
| Architectural Style | Bungalow |
| Basement Development | Finished |
| Basement Type | Full (finished) |
| Constructed Date | 1972 |
| Construction Style Attachment | Detached |
| Half Bath Total | 1 |
| Heating Type | Forced Air |
| Stories Total | 1 |
| Size Interior | 1,195 Ft2 |
| Type | House |
Parking
| Detached Garage |
Land
| Acreage | No |
| Fence Type | Fence |
| Land Amenities | Playground, Public Transit, Schools, Shopping |
| Size Irregular | 556.95 |
| Size Total | 556.95 M2 |
| Size Total Text | 556.95 M2 |
Rooms
| Level | Type | Length | Width | Dimensions |
|---|---|---|---|---|
| Basement | Family Room | 4.21 m | 4.21 m | 4.21 m x 4.21 m |
| Basement | Bedroom 4 | 4.17 m | 3.96 m | 4.17 m x 3.96 m |
| Basement | Bedroom 5 | 2.6 m | 2.42 m | 2.6 m x 2.42 m |
| Basement | Bedroom 6 | 2.56 m | 2.44 m | 2.56 m x 2.44 m |
| Main Level | Living Room | 4.8 m | 4.37 m | 4.8 m x 4.37 m |
| Main Level | Dining Room | 4.13 m | 2.72 m | 4.13 m x 2.72 m |
| Main Level | Kitchen | 4.02 m | 3.03 m | 4.02 m x 3.03 m |
| Main Level | Primary Bedroom | 4.04 m | 3.29 m | 4.04 m x 3.29 m |
| Main Level | Bedroom 2 | 3.02 m | 2.76 m | 3.02 m x 2.76 m |
| Main Level | Bedroom 3 | 3.01 m | 2.56 m | 3.01 m x 2.56 m |
https://www.realtor.ca/real-estate/28398006/4225-115-av-nw-edmonton-beverly-heights
Contact Us
Contact us for more information

Lisa Leung
Associate
(780) 484-3690
lisa.leung@royallepage.ca/
3018 Calgary Trail Nw
Edmonton, Alberta T6J 6V4
(780) 431-5600
(780) 431-5624






