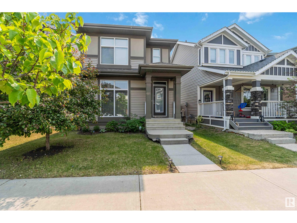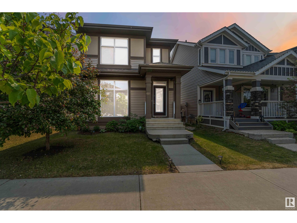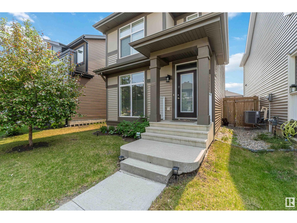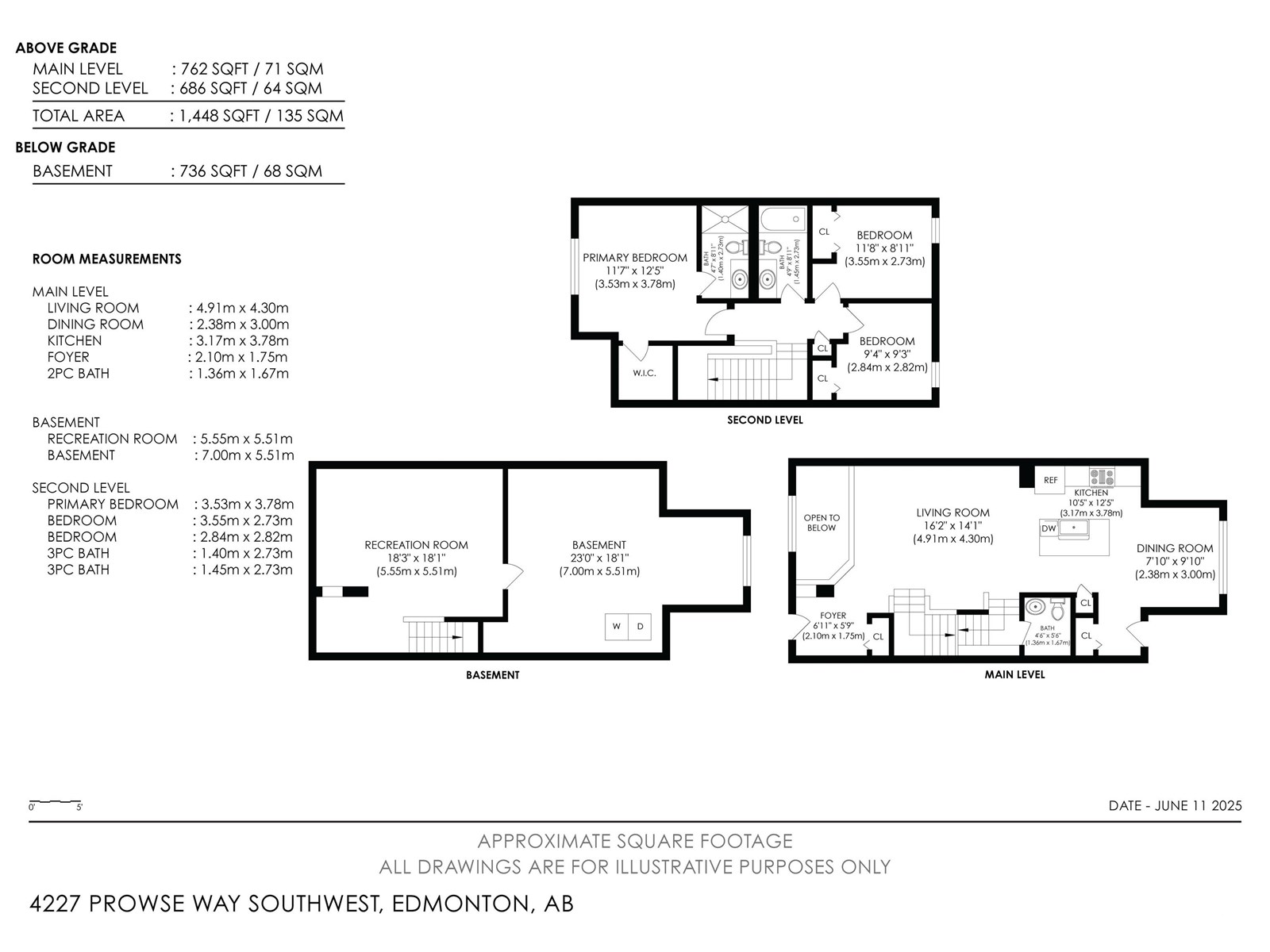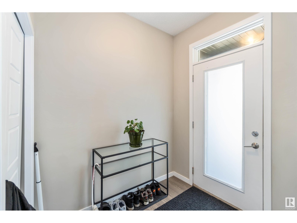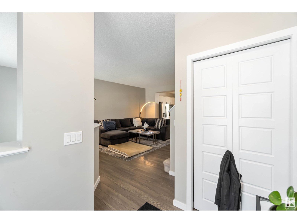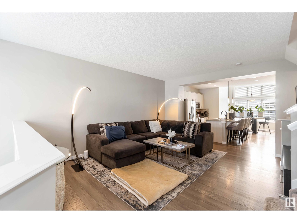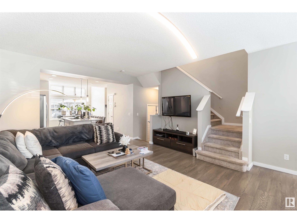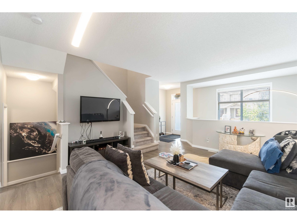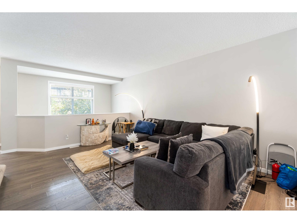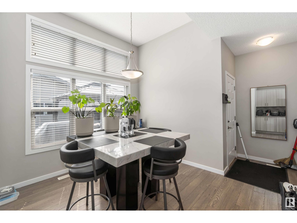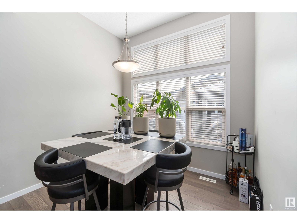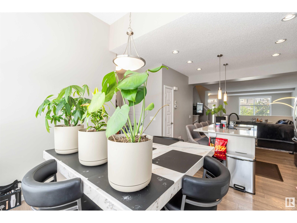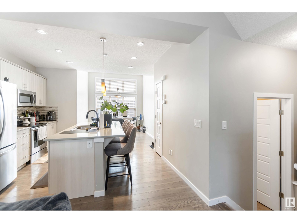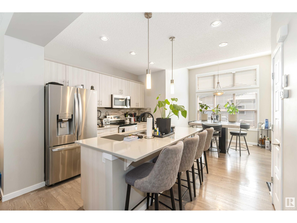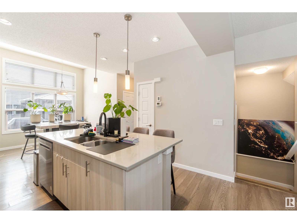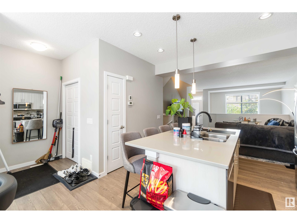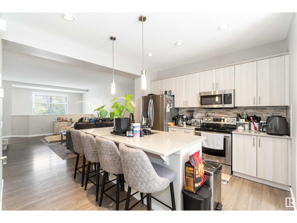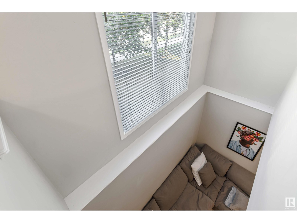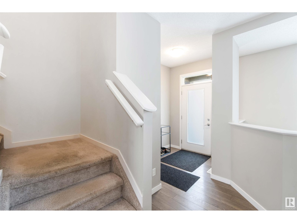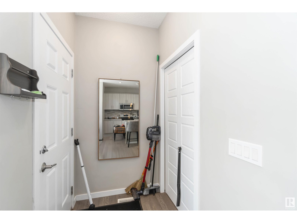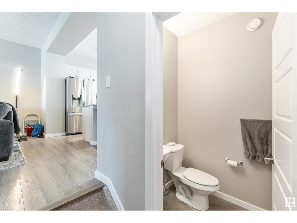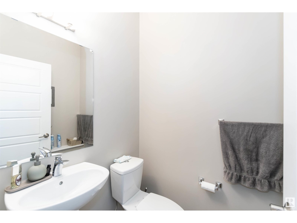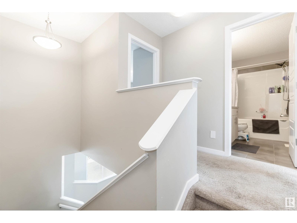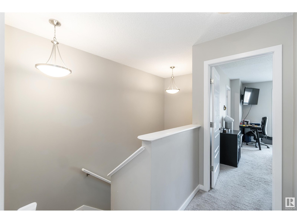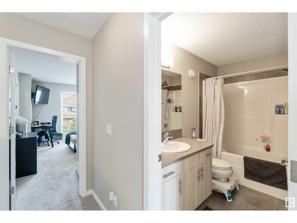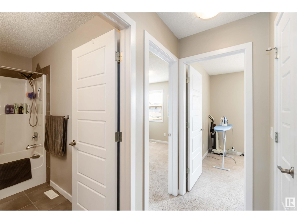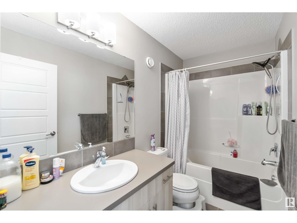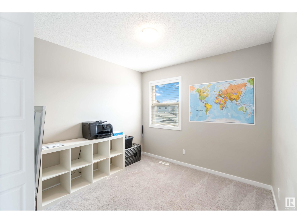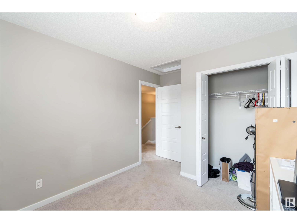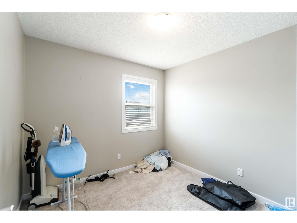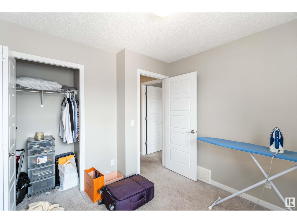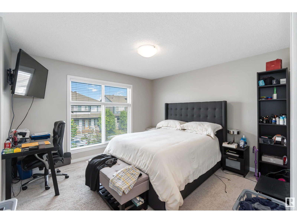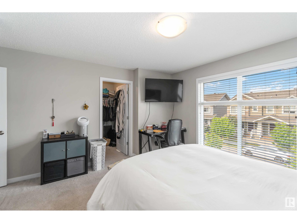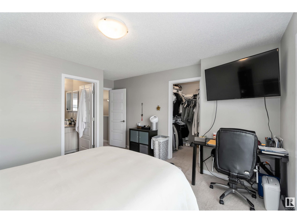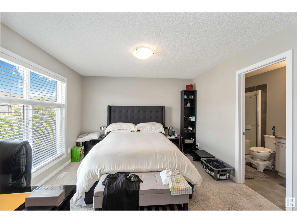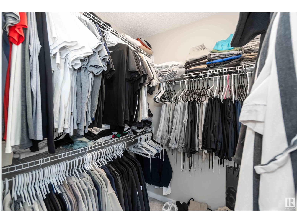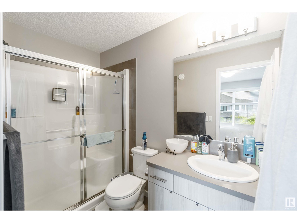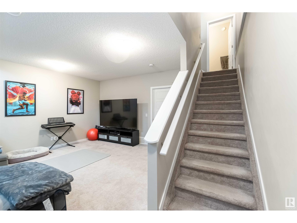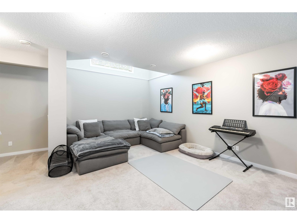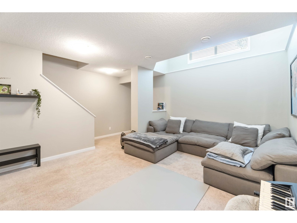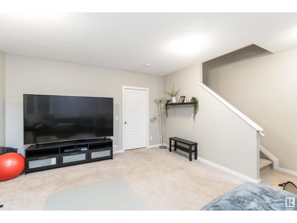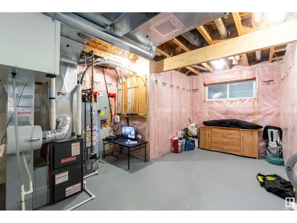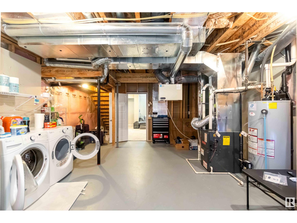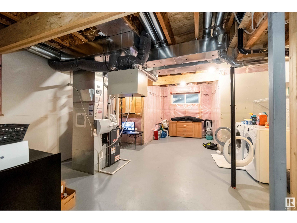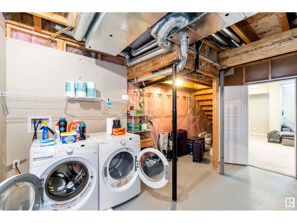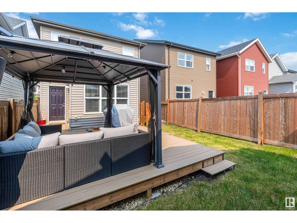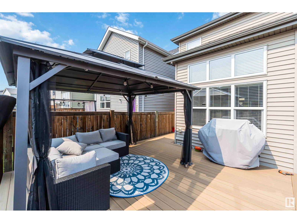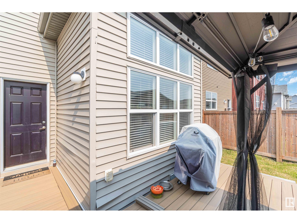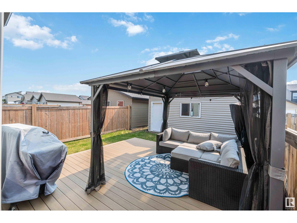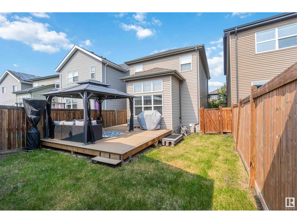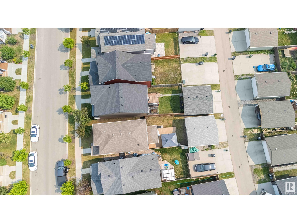4227 Prowse Wy Sw Edmonton, Alberta T6W 3A6
$529,000
This meticulously maintained home boasts 3 spacious bedrooms and 2.5 baths, offering ample room for comfort and privacy. The main level features a beautiful open-to-below design to the lower floor, creating an airy, inviting atmosphere. A double garage adds convenience and extra storage space. The property has been kept in exceptional condition, making it move-in ready for its new owners. Perfectly located for easy access to local amenities, schools, and parks. Don’t miss out on the chance to call this gem your home! (id:46923)
Property Details
| MLS® Number | E4442070 |
| Property Type | Single Family |
| Neigbourhood | Paisley |
| Amenities Near By | Schools, Shopping |
| Features | See Remarks |
Building
| Bathroom Total | 3 |
| Bedrooms Total | 3 |
| Appliances | Alarm System, Dishwasher, Dryer, Microwave Range Hood Combo, Oven - Built-in, Refrigerator, Stove, Washer, Window Coverings, See Remarks |
| Basement Development | Partially Finished |
| Basement Type | Full (partially Finished) |
| Constructed Date | 2015 |
| Construction Style Attachment | Detached |
| Half Bath Total | 1 |
| Heating Type | Forced Air |
| Stories Total | 2 |
| Size Interior | 1,453 Ft2 |
| Type | House |
Parking
| Detached Garage |
Land
| Acreage | No |
| Land Amenities | Schools, Shopping |
| Size Irregular | 280.24 |
| Size Total | 280.24 M2 |
| Size Total Text | 280.24 M2 |
Rooms
| Level | Type | Length | Width | Dimensions |
|---|---|---|---|---|
| Main Level | Living Room | 4.91m x 4.30m | ||
| Main Level | Dining Room | 2.38m x 3.00m | ||
| Main Level | Kitchen | 3.17m x 3.78m | ||
| Upper Level | Primary Bedroom | 3.53m x 3.78m | ||
| Upper Level | Bedroom 2 | 3.55m x 2.73m | ||
| Upper Level | Bedroom 3 | 2.84m x 2.82m |
https://www.realtor.ca/real-estate/28461327/4227-prowse-wy-sw-edmonton-paisley
Contact Us
Contact us for more information

Nicole El Khatib
Associate
1400-10665 Jasper Ave Nw
Edmonton, Alberta T5J 3S9
(403) 262-7653

Zaher Muhareb
Associate
twitter.com/zahermu
www.facebook.com/zahermuhareb780
www.linkedin.com/in/zaher-muhareb-07715b192/
www.instagram.com/zahermu/
1400-10665 Jasper Ave Nw
Edmonton, Alberta T5J 3S9
(403) 262-7653



