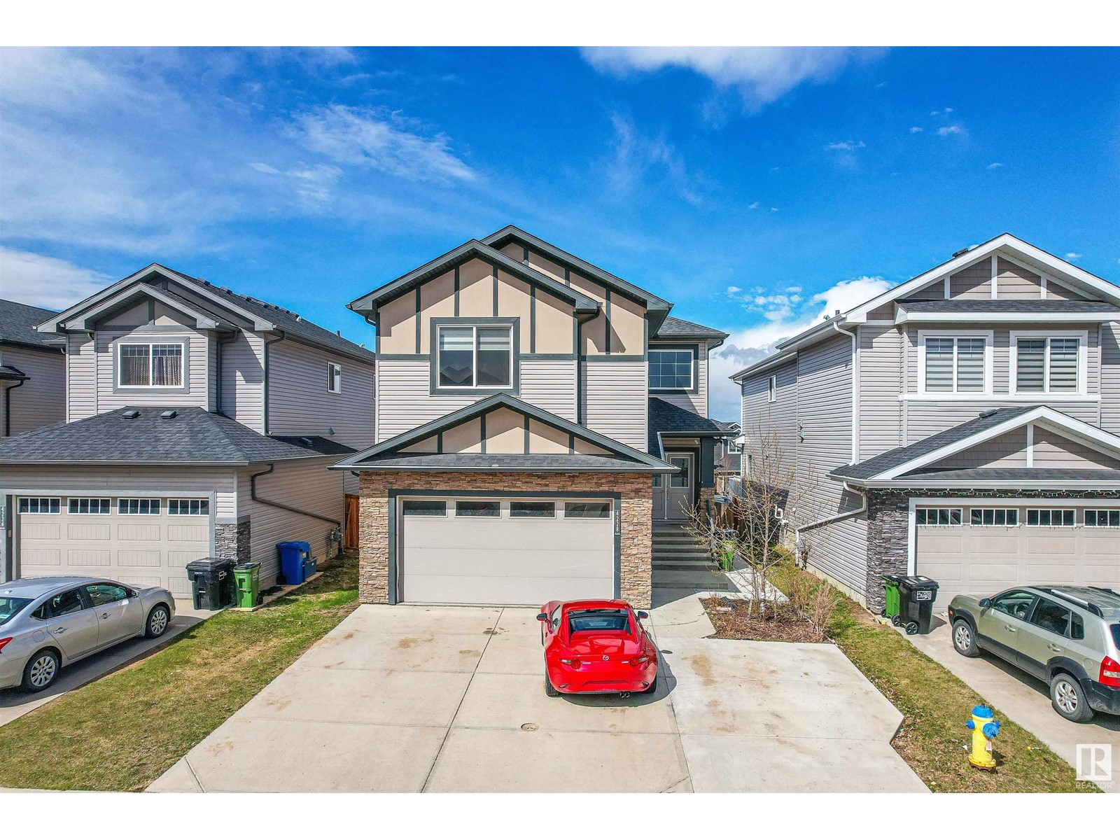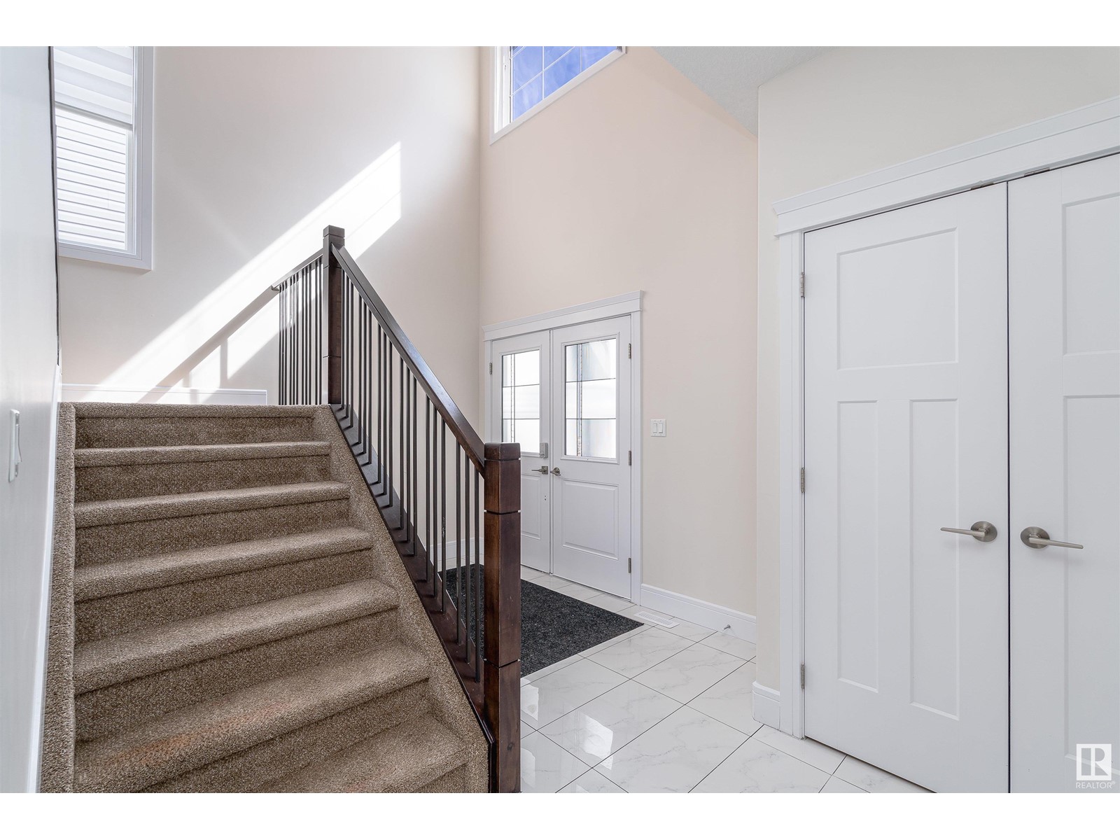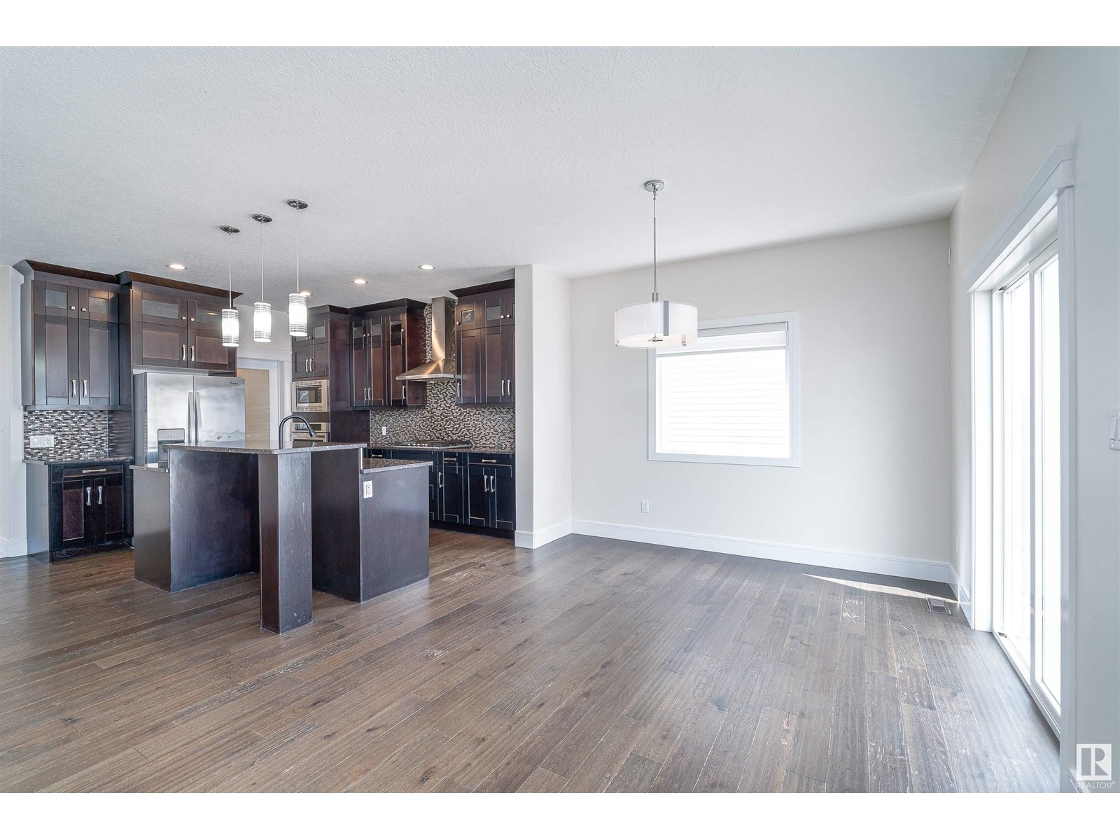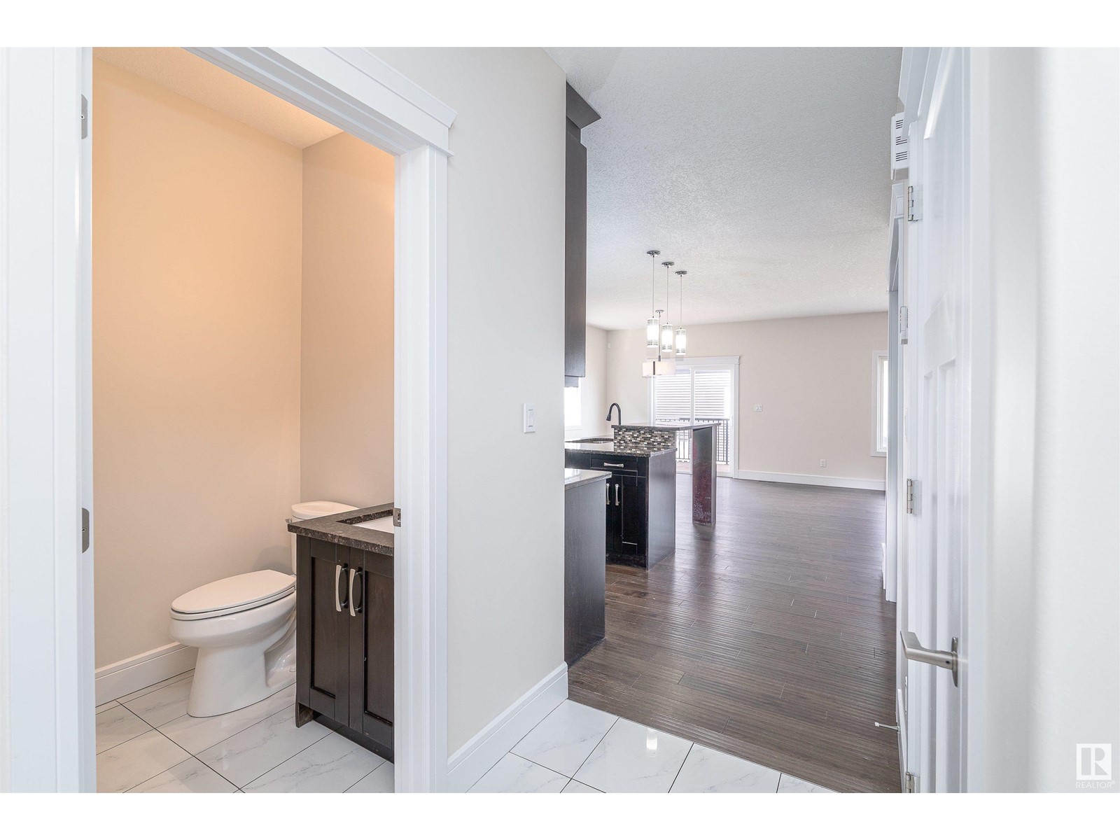4228 Charles Cl Sw Edmonton, Alberta T6W 0Z5
$625,000
A Rare Find in the Heart of Chappelle!This home offers over 3000 sq ft of living space, packed with features that effortlessly blend comfort, style, and functionality. The main floor features a modern kitchen, a walk-through pantry, a spacious living and dining area and a den that can be used as a dedicated home office or a guest room. Upstairs, you’ll find three spacious bedrooms, including a primary suite with a double vanity ensuite,two walk-in closets. A generously sized bonus room perfect for movie nights, a playroom, or home gym. Step outside into your backyard oasis, complete with a two-tier deck – ideal for entertaining, relaxing, or enjoying tranquil evenings.But that’s not all – this home includes a fully finished 2-bedroom basement with its own kitchen and a separate entrance. Perfect for a guests, or extended family, the possibilities are endless.The extended driveway offers ample parking. Located in the sought-after community of Chappelle, you’re just minutes from schools, parks, shopping. (id:46923)
Property Details
| MLS® Number | E4432744 |
| Property Type | Single Family |
| Neigbourhood | Chappelle Area |
| Amenities Near By | Playground, Public Transit, Shopping |
| Features | See Remarks |
| Structure | Deck |
Building
| Bathroom Total | 4 |
| Bedrooms Total | 5 |
| Amenities | Ceiling - 9ft |
| Appliances | Dishwasher, Dryer, Hood Fan, Oven - Built-in, Microwave, Stove, Washer, Refrigerator |
| Basement Development | Finished |
| Basement Type | Full (finished) |
| Constructed Date | 2016 |
| Construction Style Attachment | Detached |
| Fire Protection | Smoke Detectors |
| Half Bath Total | 1 |
| Heating Type | Forced Air |
| Stories Total | 2 |
| Size Interior | 2,303 Ft2 |
| Type | House |
Parking
| Attached Garage |
Land
| Acreage | No |
| Fence Type | Fence |
| Land Amenities | Playground, Public Transit, Shopping |
| Size Irregular | 407.57 |
| Size Total | 407.57 M2 |
| Size Total Text | 407.57 M2 |
Rooms
| Level | Type | Length | Width | Dimensions |
|---|---|---|---|---|
| Basement | Bedroom 4 | 3.06 m | 3.07 m | 3.06 m x 3.07 m |
| Basement | Bedroom 5 | 3.06 m | 3.02 m | 3.06 m x 3.02 m |
| Main Level | Living Room | 4.94 m | 4.4 m | 4.94 m x 4.4 m |
| Main Level | Dining Room | 3.17 m | 3.45 m | 3.17 m x 3.45 m |
| Main Level | Kitchen | 4.53 m | 3.73 m | 4.53 m x 3.73 m |
| Main Level | Den | 2.93 m | 2.78 m | 2.93 m x 2.78 m |
| Upper Level | Primary Bedroom | 4.05 m | 4.61 m | 4.05 m x 4.61 m |
| Upper Level | Bedroom 2 | 2.72 m | 3.9 m | 2.72 m x 3.9 m |
| Upper Level | Bedroom 3 | 4.37 m | 3.46 m | 4.37 m x 3.46 m |
| Upper Level | Bonus Room | 4.76 m | 4.46 m | 4.76 m x 4.46 m |
https://www.realtor.ca/real-estate/28215330/4228-charles-cl-sw-edmonton-chappelle-area
Contact Us
Contact us for more information

Yue Wang
Associate
www.youtube.com/embed/oJturYWrhRc
yuewang.com/
130-14315 118 Ave Nw
Edmonton, Alberta T5L 4S6
(780) 455-0777
leadingsells.ca/

















































