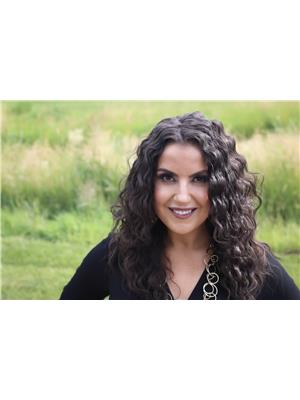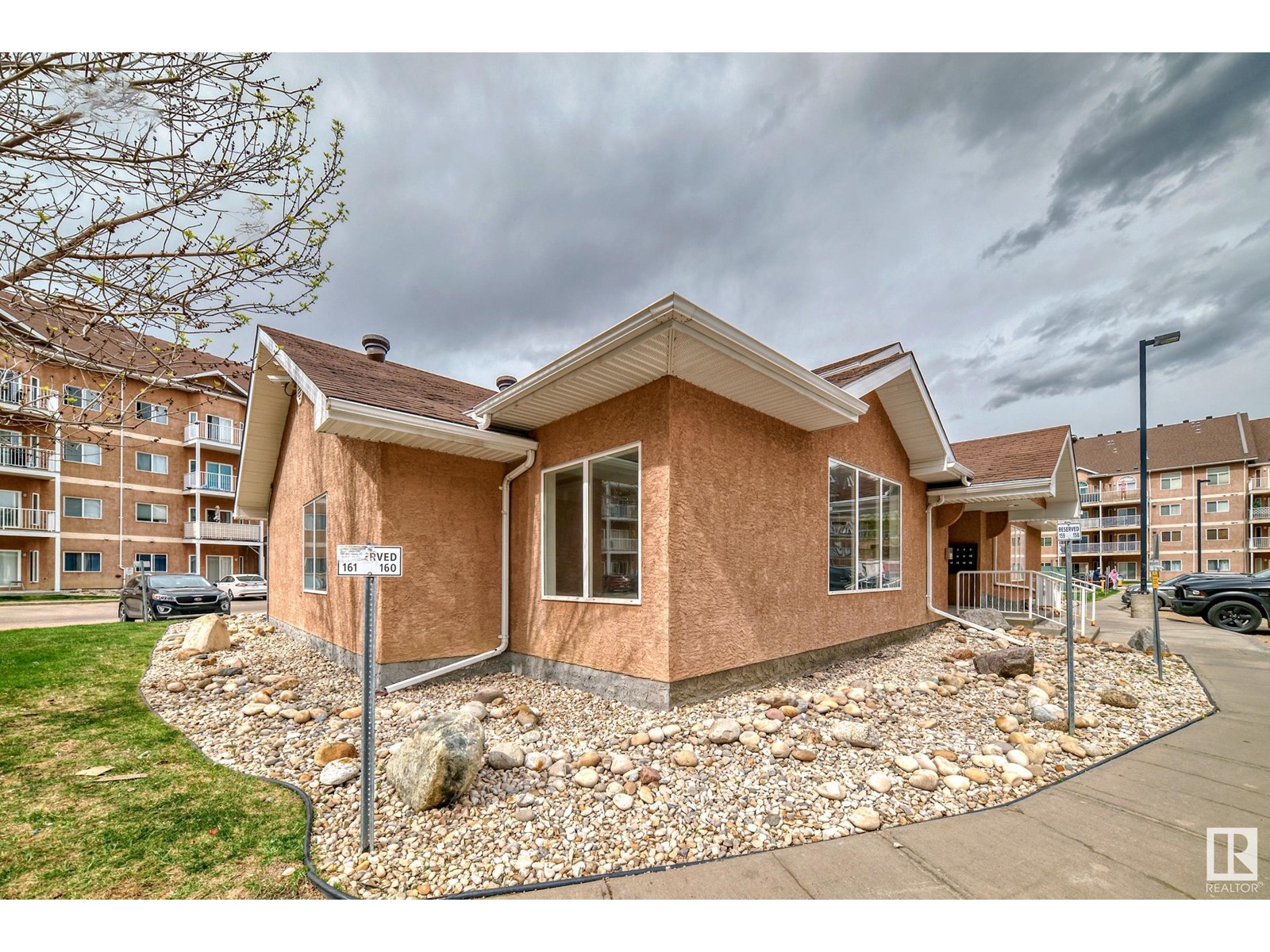#423 4304 139 Av Nw Nw Edmonton, Alberta T5Y 0H6
$125,000Maintenance, Exterior Maintenance, Heat, Insurance, Other, See Remarks, Property Management, Water
$571 Monthly
Maintenance, Exterior Maintenance, Heat, Insurance, Other, See Remarks, Property Management, Water
$571 MonthlyUndeniably Exquisite and Exceptionally Spacious! This TOP FLOOR , Corner Unit , 1-bedroom + den condominium in the sought-after Estates of Clareview offers a modern, open-concept design that’s both stylish and functional. Featuring 9-foot ceilings, rounded corners, in-suite laundry and storage, central air conditioning, and underground parking with car wash bay, this home blends comfort with convenience. The sleek kitchen boasts black appliances, ample cabinetry, and flows seamlessly into the living area—perfect for entertaining. Enjoy the generous primary suite with direct access to a full bathroom, and relax on your private balcony equipped with a gas line for BBQs, overlooking the beautifully landscaped center courtyard where an amenities building with a games room , party room and a gym! All of this, just steps from Clareview LRT, shopping, dining, and entertainment. A rare find at a great price—this home is truly a must-see! (id:46923)
Property Details
| MLS® Number | E4435796 |
| Property Type | Single Family |
| Neigbourhood | Clareview Town Centre |
| Amenities Near By | Playground, Schools, Shopping, Ski Hill |
| Features | See Remarks, No Animal Home, No Smoking Home |
Building
| Bathroom Total | 1 |
| Bedrooms Total | 1 |
| Amenities | Ceiling - 9ft |
| Appliances | Dishwasher, Dryer, Hood Fan, Refrigerator, Stove, Washer |
| Basement Type | None |
| Constructed Date | 2006 |
| Heating Type | Hot Water Radiator Heat |
| Size Interior | 811 Ft2 |
| Type | Apartment |
Parking
| Heated Garage | |
| Underground |
Land
| Acreage | No |
| Land Amenities | Playground, Schools, Shopping, Ski Hill |
| Size Irregular | 56.47 |
| Size Total | 56.47 M2 |
| Size Total Text | 56.47 M2 |
Rooms
| Level | Type | Length | Width | Dimensions |
|---|---|---|---|---|
| Main Level | Living Room | 5.4 m | 3.32 m | 5.4 m x 3.32 m |
| Main Level | Dining Room | Measurements not available | ||
| Main Level | Kitchen | 4.26 m | 2.62 m | 4.26 m x 2.62 m |
| Main Level | Den | 1.93 m | 1.49 m | 1.93 m x 1.49 m |
| Main Level | Primary Bedroom | Measurements not available | ||
| Main Level | Laundry Room | 2.4 m | 1.52 m | 2.4 m x 1.52 m |
https://www.realtor.ca/real-estate/28293561/423-4304-139-av-nw-nw-edmonton-clareview-town-centre
Contact Us
Contact us for more information

Kathy Sobh
Associate
(780) 450-6670
4107 99 St Nw
Edmonton, Alberta T6E 3N4
(780) 450-6300
(780) 450-6670

























































