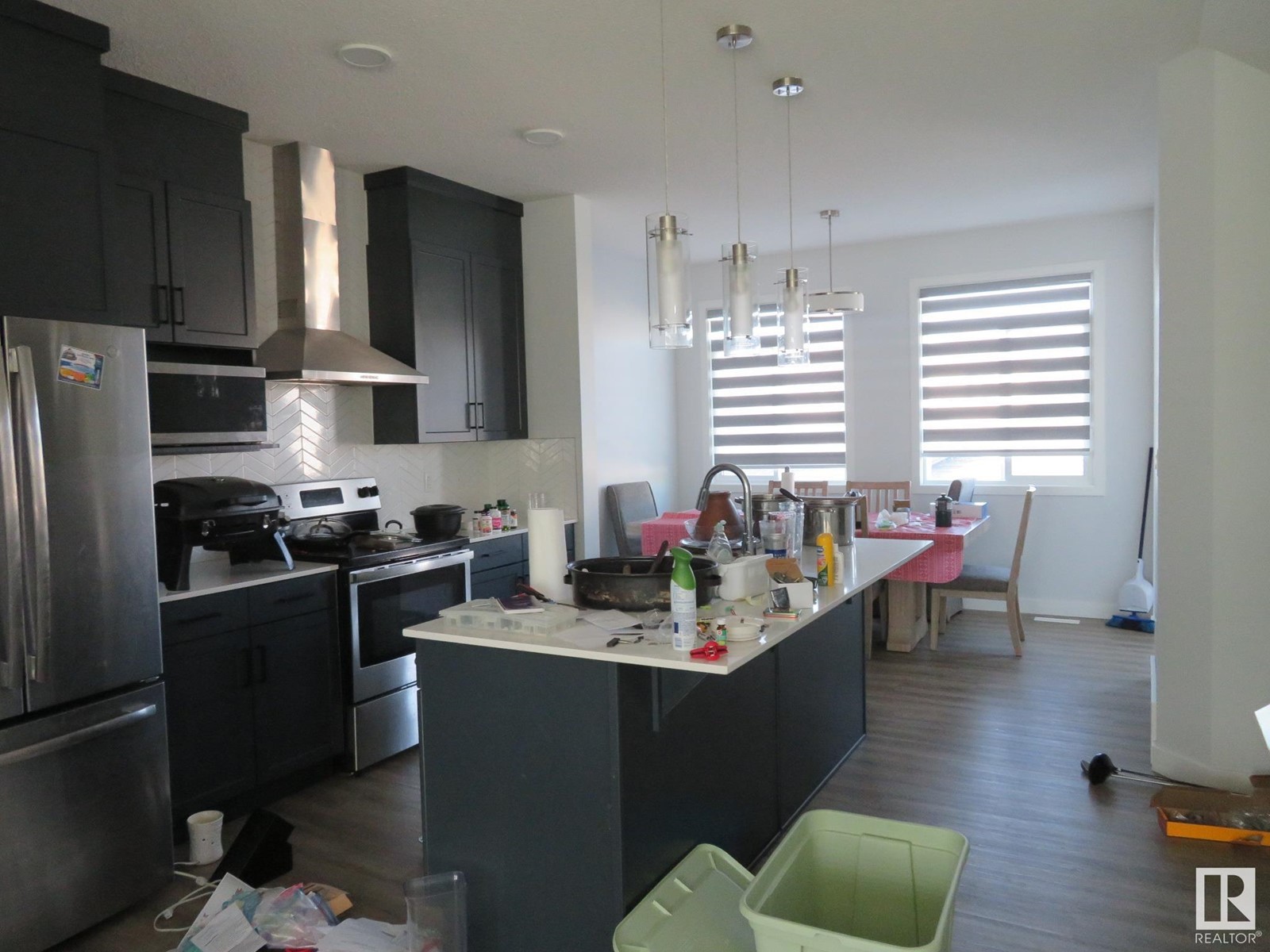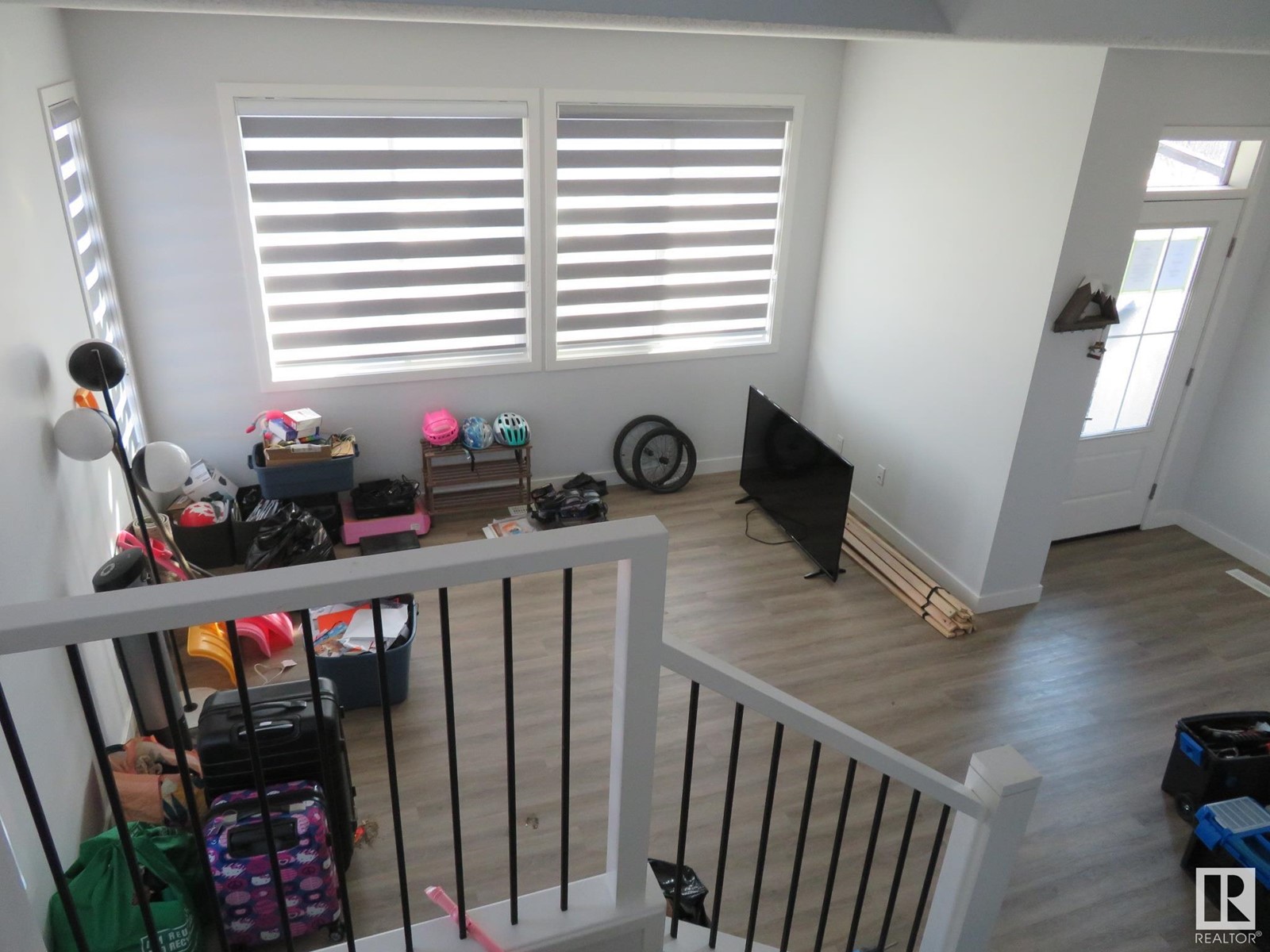4231 Chichak Cl Sw Edmonton, Alberta T6W 4B3
$437,000
This over 1400 sq. ft, 2-storey home is located in a family friendly community of Chappelle in Southwest Edmonton. It has SIDE ENTRACE for added convenience, and a double detached garage. Open concept floor plan with 9' ceiling through-out the main floor. Spacious entrance opens into the large living room, a center kitchen that has ample counter space and huge island. Dinning room with a large window looking on the backyard. A 2-pc bath completes main floor. Upstairs finds laundry room and 3 good-sized bedrooms, a 4-pc main bath and a second floor laundry. Primary bedroom features walk-in closet and 4-pc ensuite bath. The basement is unfinished. Steps away from schools, shopping, parks, community outdoor fitness space, a spray park/playground, 2 NHL-sized skating rinks, gardens and a social house offering activities for all ages. (id:46923)
Property Details
| MLS® Number | E4413308 |
| Property Type | Single Family |
| Neigbourhood | Chappelle Area |
| AmenitiesNearBy | Playground, Public Transit, Schools, Shopping |
| Features | Corner Site, Flat Site, Lane |
Building
| BathroomTotal | 3 |
| BedroomsTotal | 3 |
| Amenities | Ceiling - 9ft |
| BasementDevelopment | Unfinished |
| BasementType | Full (unfinished) |
| ConstructedDate | 2020 |
| ConstructionStyleAttachment | Detached |
| HalfBathTotal | 1 |
| HeatingType | Forced Air |
| StoriesTotal | 2 |
| SizeInterior | 1419.7598 Sqft |
| Type | House |
Parking
| Detached Garage |
Land
| Acreage | No |
| LandAmenities | Playground, Public Transit, Schools, Shopping |
| SizeIrregular | 361.15 |
| SizeTotal | 361.15 M2 |
| SizeTotalText | 361.15 M2 |
Rooms
| Level | Type | Length | Width | Dimensions |
|---|---|---|---|---|
| Main Level | Living Room | Measurements not available | ||
| Main Level | Dining Room | Measurements not available | ||
| Main Level | Kitchen | Measurements not available | ||
| Upper Level | Primary Bedroom | Measurements not available | ||
| Upper Level | Bedroom 2 | Measurements not available | ||
| Upper Level | Bedroom 3 | Measurements not available |
https://www.realtor.ca/real-estate/27637069/4231-chichak-cl-sw-edmonton-chappelle-area
Interested?
Contact us for more information
Anna Trojanowicz
Associate
312 Saddleback Rd
Edmonton, Alberta T6J 4R7





















