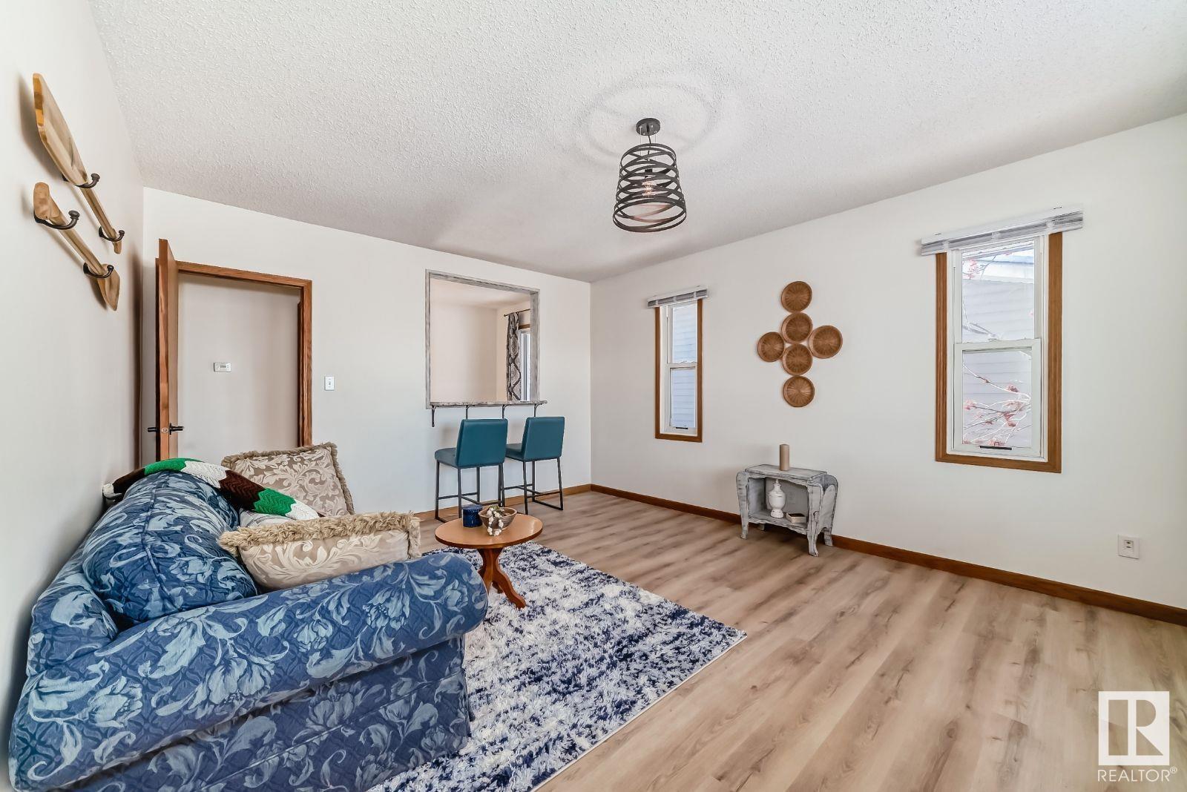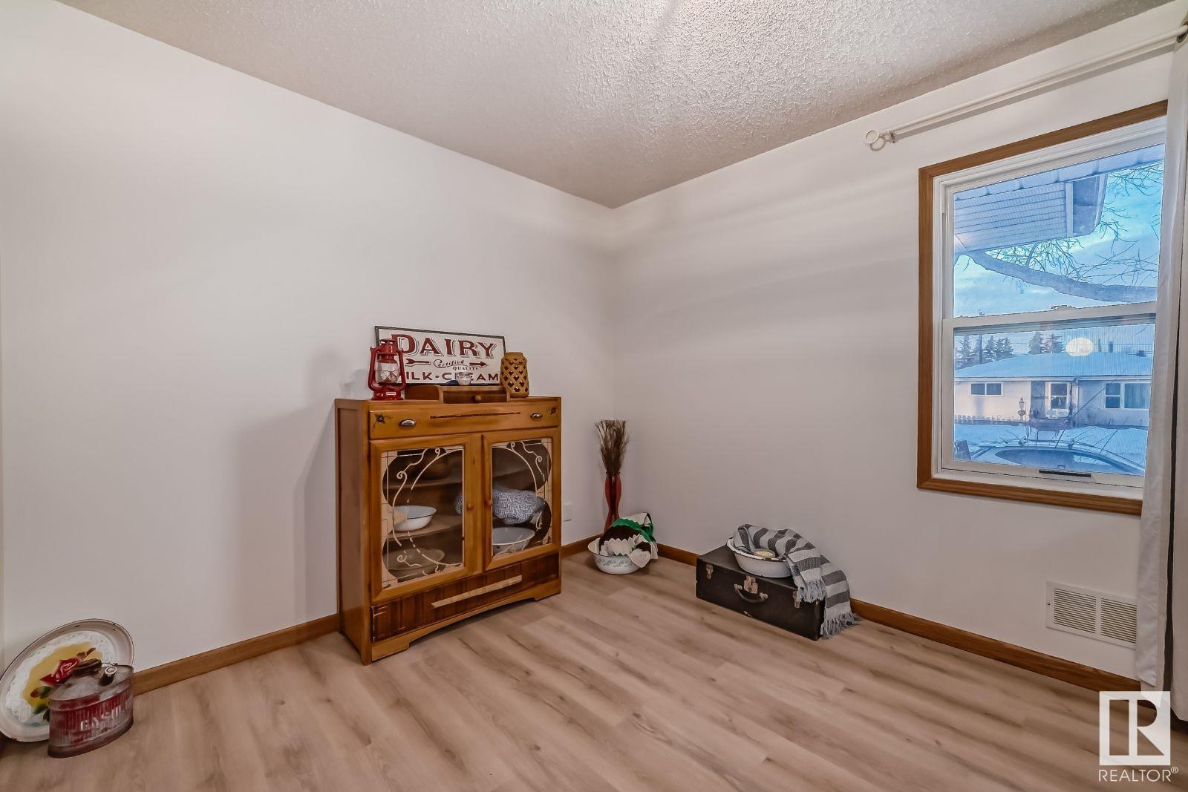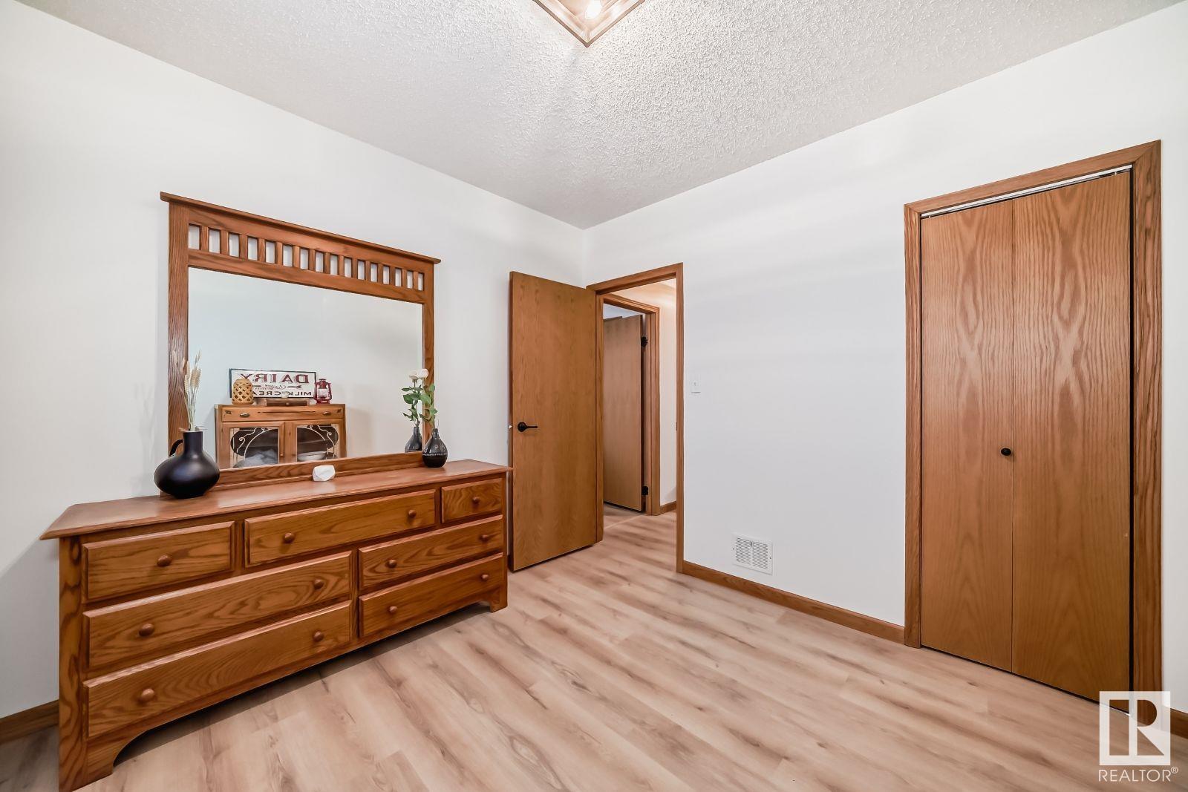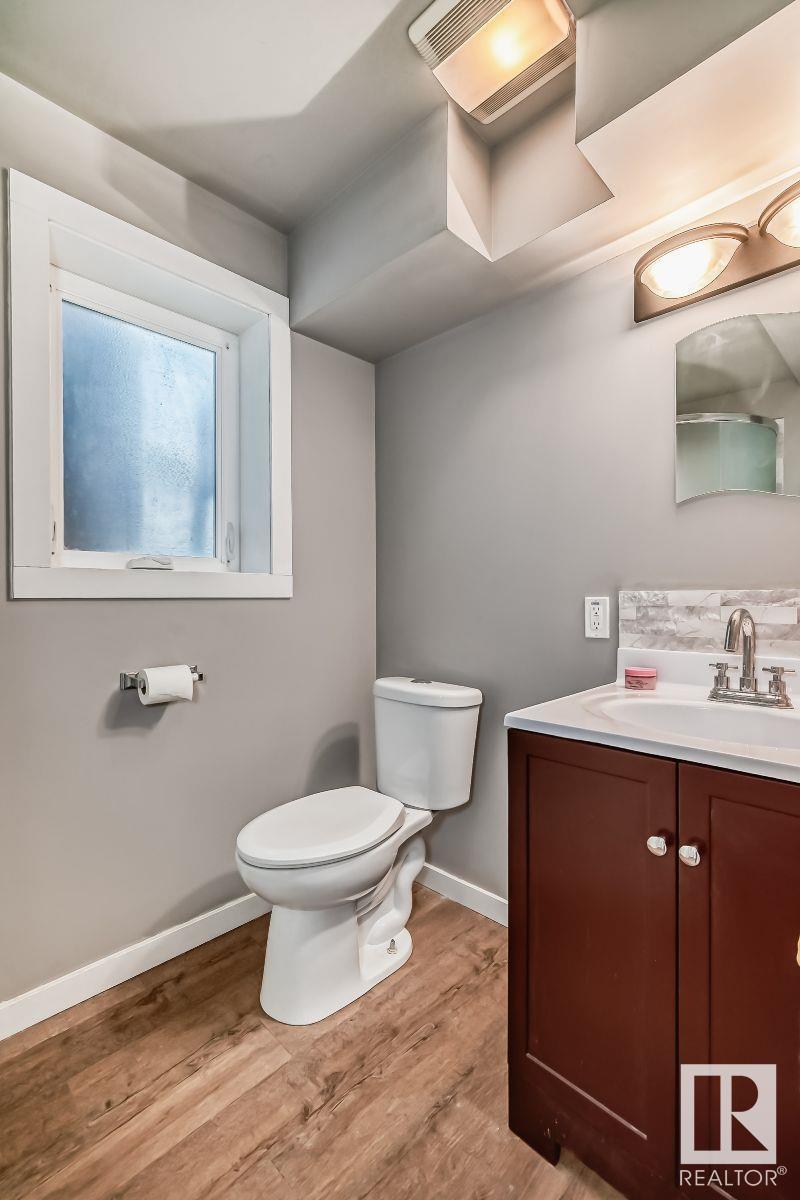4237 117 Av Nw Edmonton, Alberta T5W 0Y3
$448,975
LEGAL suite brings cash flow for this completely renovated raised bungalow on a big, private lot! It's like living in a new home with high finishes; fresh paint (interior and exterior), new plank flooring, fixtures, lighting, eaves/downs, exterior stairs, hot water tank, some windows, newer roof, upgraded electrical-both are turnkey. Enjoy the new kitchen boasting brand new ss appliances, custom wood self closing cabinets, quartz counters, backsplash, live edge shelves, FH sink and extra storage in banquette. Take a load off in the new spa bathroom with granite vanity, tiled shower and stunning floors! Lots of windows allow natural light to flow thru out both levels of this charming home which has it all and more! A solid double garage on the south facing backyard completes this must see property. For investors, more cash flow with opportunity to build a garden suite or duplex on this incredible property. Visit the Listing Brokerage (and/or listing REALTOR®) website to obtain additional information. (id:46923)
Property Details
| MLS® Number | E4417505 |
| Property Type | Single Family |
| Neigbourhood | Beverly Heights |
| Amenities Near By | Playground, Public Transit, Shopping |
| Features | See Remarks, Park/reserve |
| Structure | Fire Pit, Patio(s) |
Building
| Bathroom Total | 2 |
| Bedrooms Total | 5 |
| Appliances | Dishwasher, Dryer, Washer, See Remarks, Refrigerator, Two Stoves |
| Architectural Style | Raised Bungalow |
| Basement Development | Finished |
| Basement Features | Suite |
| Basement Type | Full (finished) |
| Constructed Date | 1954 |
| Construction Style Attachment | Detached |
| Heating Type | Forced Air |
| Stories Total | 1 |
| Size Interior | 1,047 Ft2 |
| Type | House |
Parking
| Detached Garage |
Land
| Acreage | No |
| Land Amenities | Playground, Public Transit, Shopping |
| Size Irregular | 556.96 |
| Size Total | 556.96 M2 |
| Size Total Text | 556.96 M2 |
Rooms
| Level | Type | Length | Width | Dimensions |
|---|---|---|---|---|
| Basement | Bedroom 4 | 2.64 m | 3.3 m | 2.64 m x 3.3 m |
| Basement | Bedroom 5 | 3.24 m | 3.22 m | 3.24 m x 3.22 m |
| Basement | Second Kitchen | 2.9 m | 3.21 m | 2.9 m x 3.21 m |
| Basement | Recreation Room | 4.85 m | 4.52 m | 4.85 m x 4.52 m |
| Basement | Other | 2.25 m | 1.93 m | 2.25 m x 1.93 m |
| Main Level | Living Room | 3.88 m | 4.94 m | 3.88 m x 4.94 m |
| Main Level | Dining Room | 2.82 m | 2.84 m | 2.82 m x 2.84 m |
| Main Level | Kitchen | 2.87 m | 2.82 m | 2.87 m x 2.82 m |
| Main Level | Primary Bedroom | 3.22 m | 4.11 m | 3.22 m x 4.11 m |
| Main Level | Bedroom 2 | 3.23 m | 2.94 m | 3.23 m x 2.94 m |
| Main Level | Bedroom 3 | 3.42 m | 2.73 m | 3.42 m x 2.73 m |
https://www.realtor.ca/real-estate/27786294/4237-117-av-nw-edmonton-beverly-heights
Contact Us
Contact us for more information

Michelle A. Plach
Broker
www.honestdoor.com/
www.instagram.com/honest_door/?hl=en
220-11150 Jasper Ave Nw
Edmonton, Alberta T5K 0C7
(780) 860-8400




































































