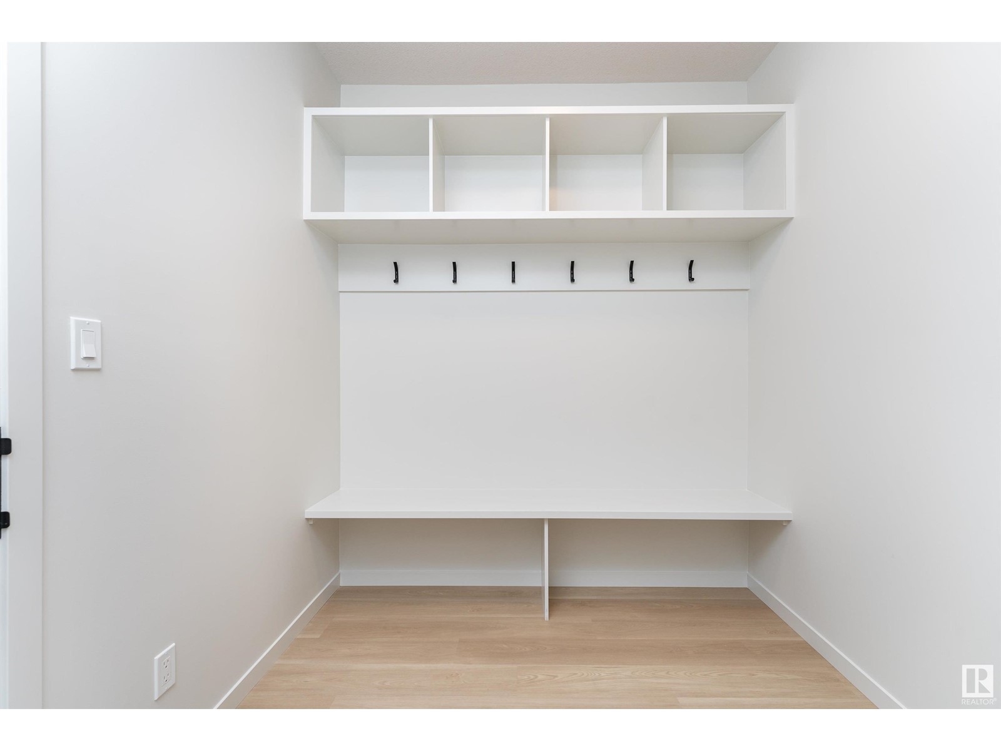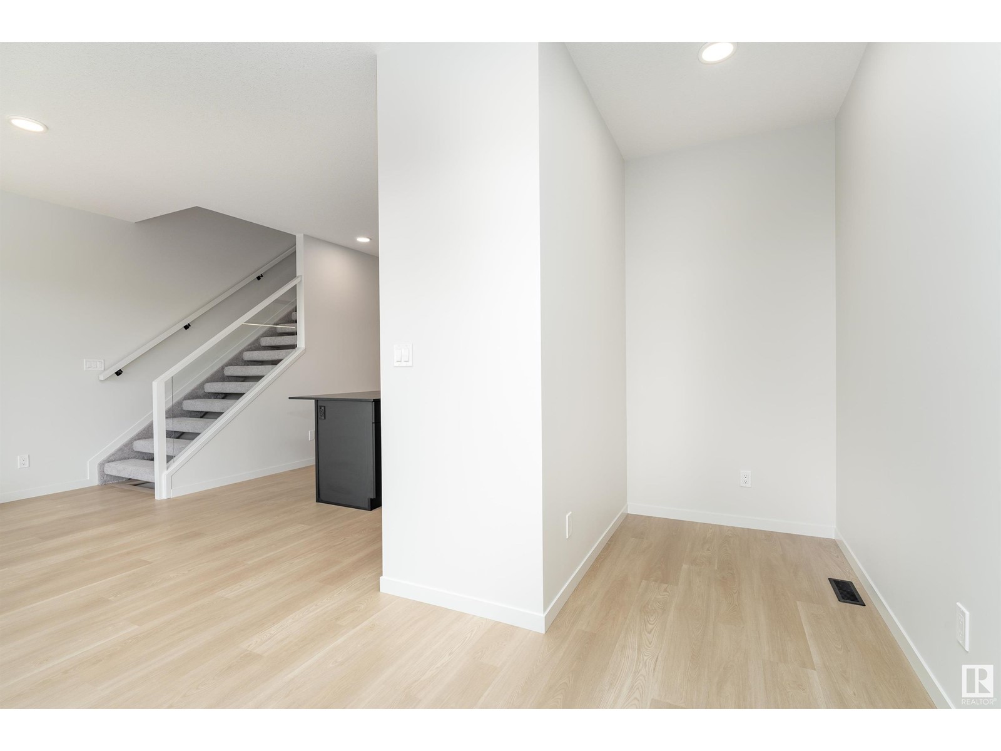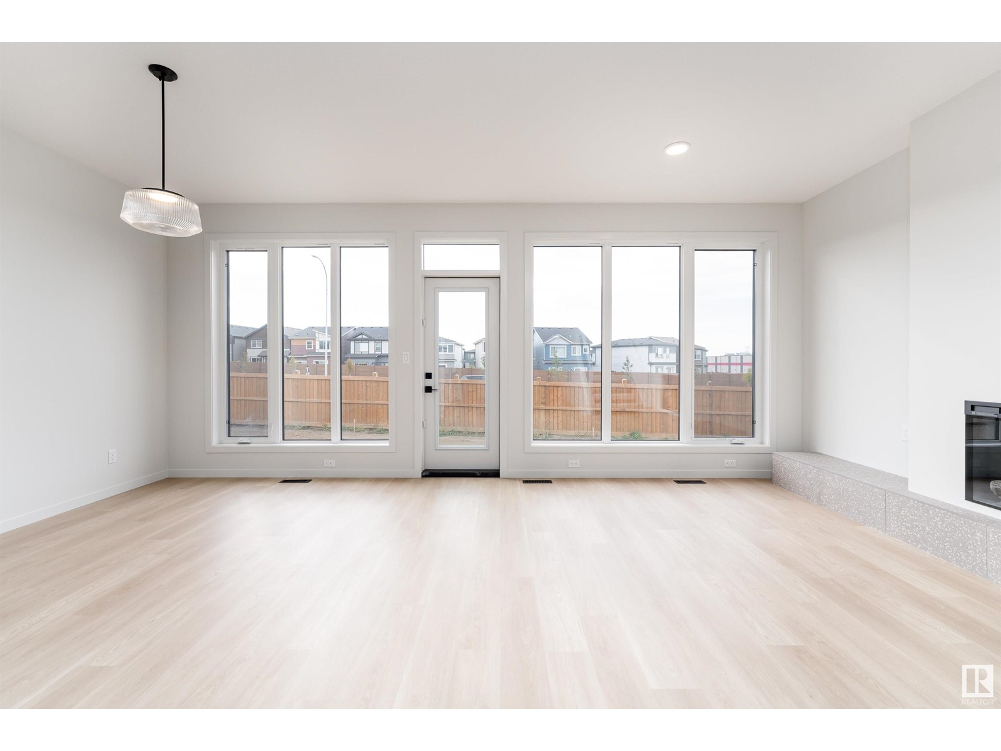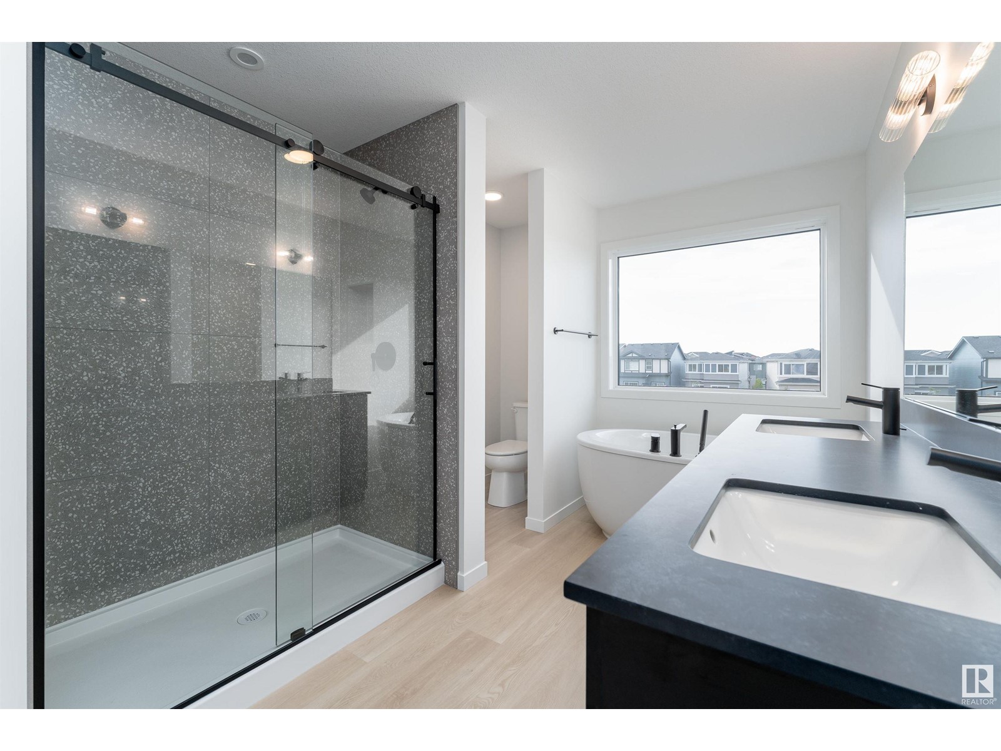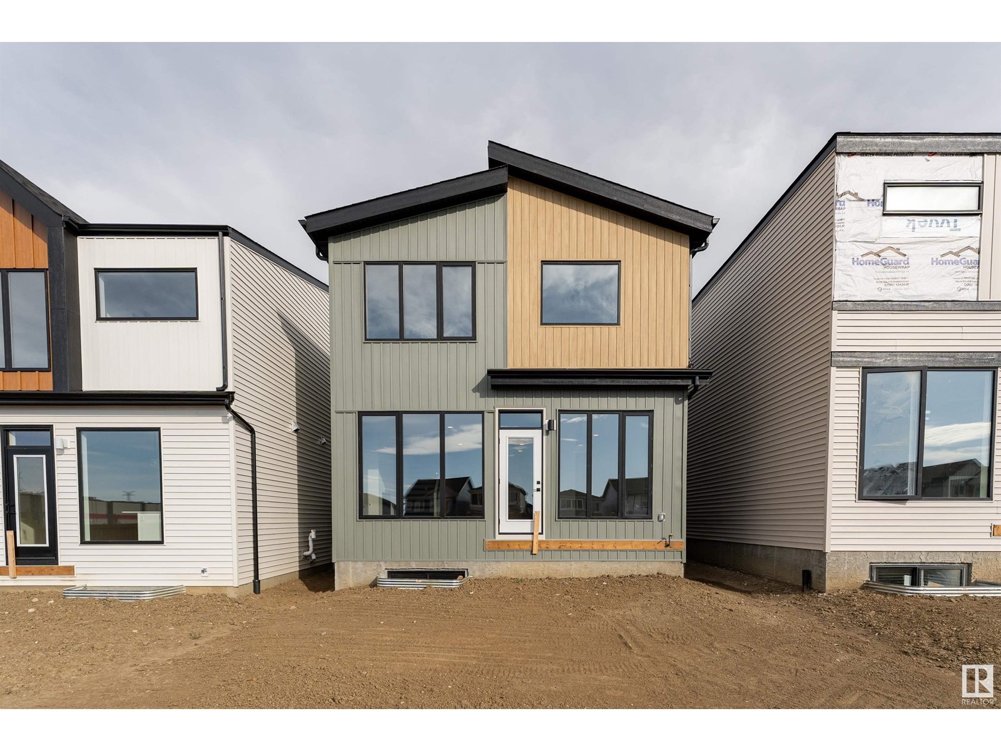424 33 St Sw Edmonton, Alberta T6X 3C9
$599,327
Discover this stunning 3-bedroom, 2.5-bathroom home, ideal for a growing family! With 9-foot ceilings and stylish Luxury Vinyl Plank Flooring throughout the main level, including the laundry room and bathroom, this space exudes a contemporary and open ambiance. The kitchen is a chef's dream, featuring elegant Quartz Countertops and a complete suite of Five-Piece Stainless Steel Whirlpool Appliances, including a fridge, dishwasher, range, built-in microwave, and chimney hood fan. On the second floor, you'll find two bedrooms, a well-appointed 4-piece bathroom, and a luxurious primary suite that boasts dual sinks in the ensuite for ultimate convenience. This home is equipped with modern amenities, including LED lighting throughout, Smart Home Security, chic iron spindle railings, and a versatile bonus room. Dont miss your chance to make this your familys new haven! (id:46923)
Property Details
| MLS® Number | E4407336 |
| Property Type | Single Family |
| Neigbourhood | Alces |
| AmenitiesNearBy | Playground, Public Transit, Schools, Shopping |
| Features | No Animal Home, No Smoking Home |
Building
| BathroomTotal | 3 |
| BedroomsTotal | 3 |
| Appliances | Dishwasher, Garage Door Opener, Microwave, Refrigerator, Stove |
| BasementDevelopment | Unfinished |
| BasementType | Full (unfinished) |
| ConstructedDate | 2024 |
| ConstructionStyleAttachment | Detached |
| FireProtection | Smoke Detectors |
| HalfBathTotal | 1 |
| HeatingType | Forced Air |
| StoriesTotal | 2 |
| SizeInterior | 2046.327 Sqft |
| Type | House |
Parking
| Attached Garage |
Land
| Acreage | No |
| LandAmenities | Playground, Public Transit, Schools, Shopping |
| SizeIrregular | 302.11 |
| SizeTotal | 302.11 M2 |
| SizeTotalText | 302.11 M2 |
Rooms
| Level | Type | Length | Width | Dimensions |
|---|---|---|---|---|
| Main Level | Living Room | 6.38 m | 5.74 m | 6.38 m x 5.74 m |
| Main Level | Dining Room | Measurements not available | ||
| Main Level | Kitchen | 3.63 m | 5.79 m | 3.63 m x 5.79 m |
| Upper Level | Primary Bedroom | 3.47 m | 4.67 m | 3.47 m x 4.67 m |
| Upper Level | Bedroom 2 | 3.08 m | 3.36 m | 3.08 m x 3.36 m |
| Upper Level | Bedroom 3 | 3.16 m | 4.01 m | 3.16 m x 4.01 m |
| Upper Level | Bonus Room | 3.63 m | 4.7 m | 3.63 m x 4.7 m |
https://www.realtor.ca/real-estate/27449794/424-33-st-sw-edmonton-alces
Interested?
Contact us for more information
Nikola Jankovic
Associate
105-4990 92 Ave Nw
Edmonton, Alberta T6B 2V4






