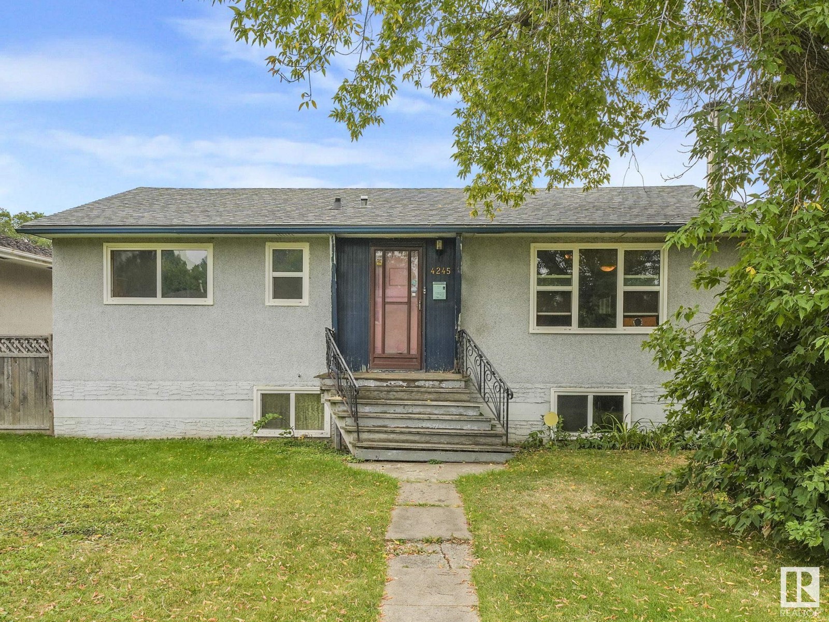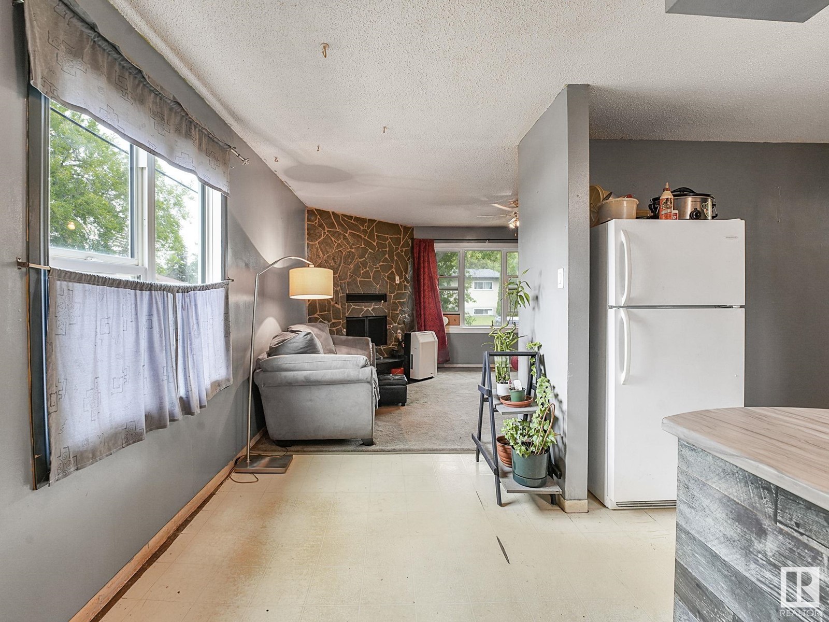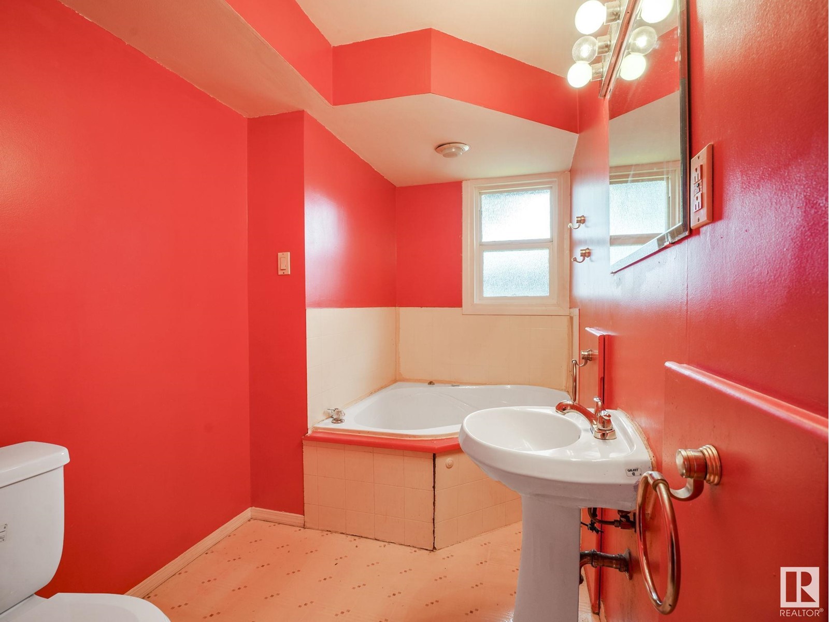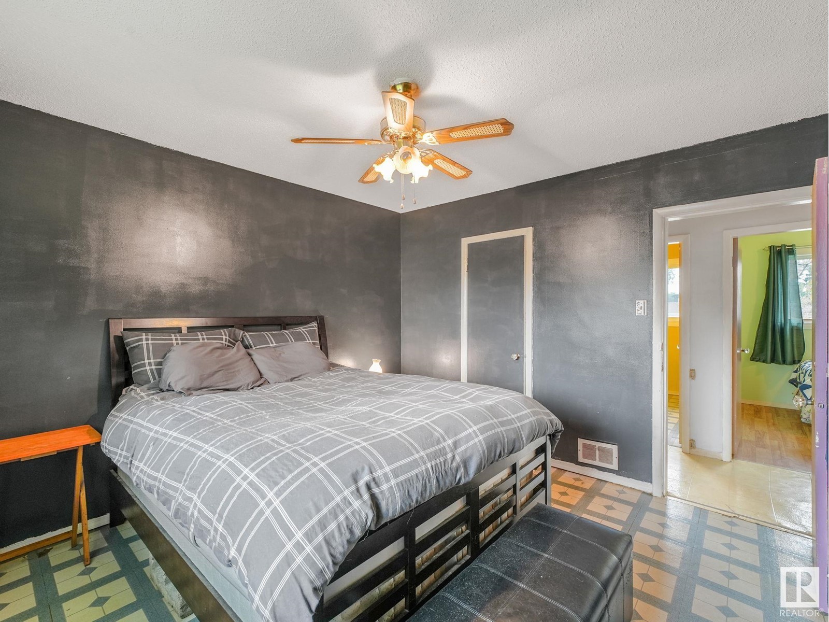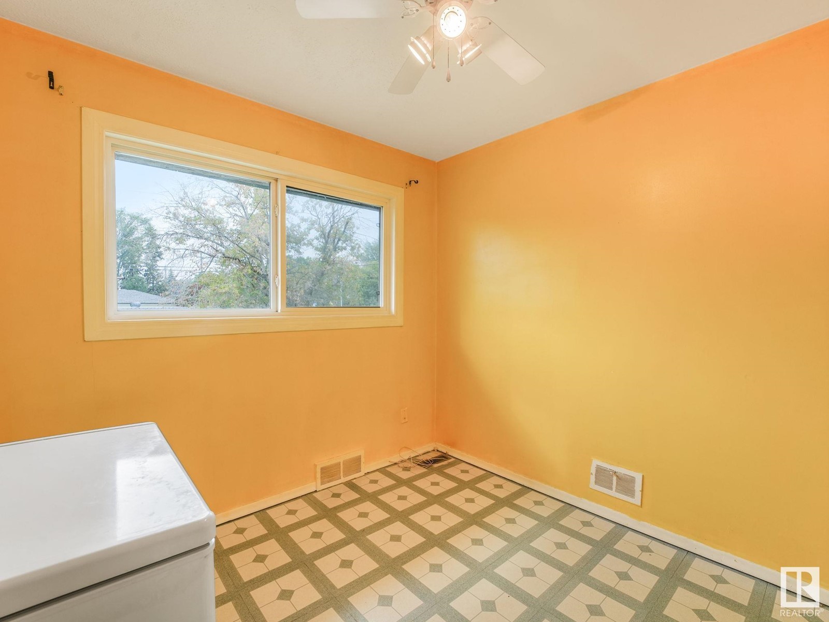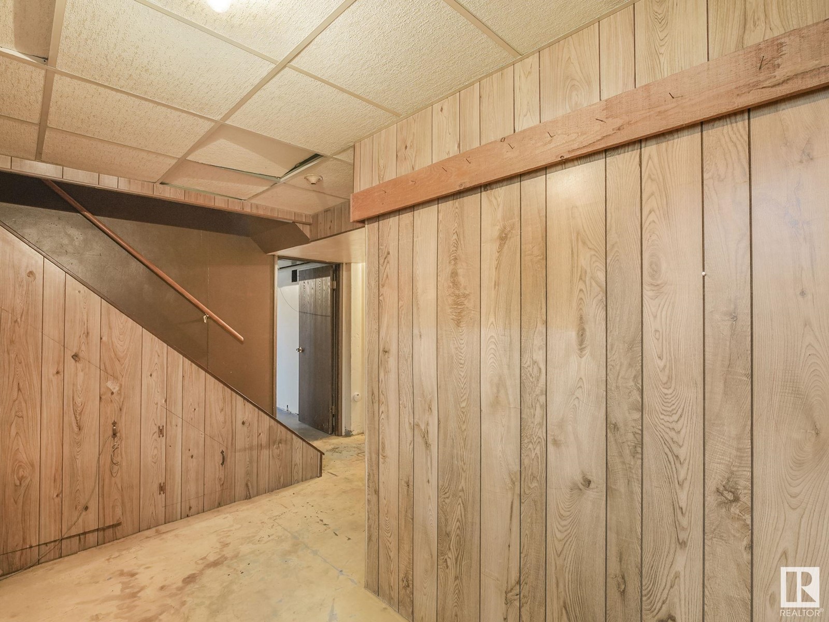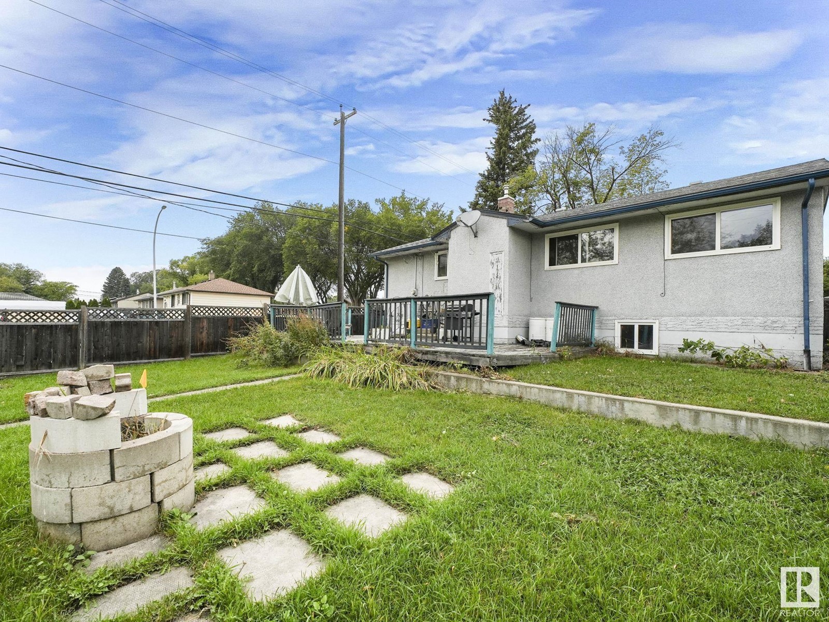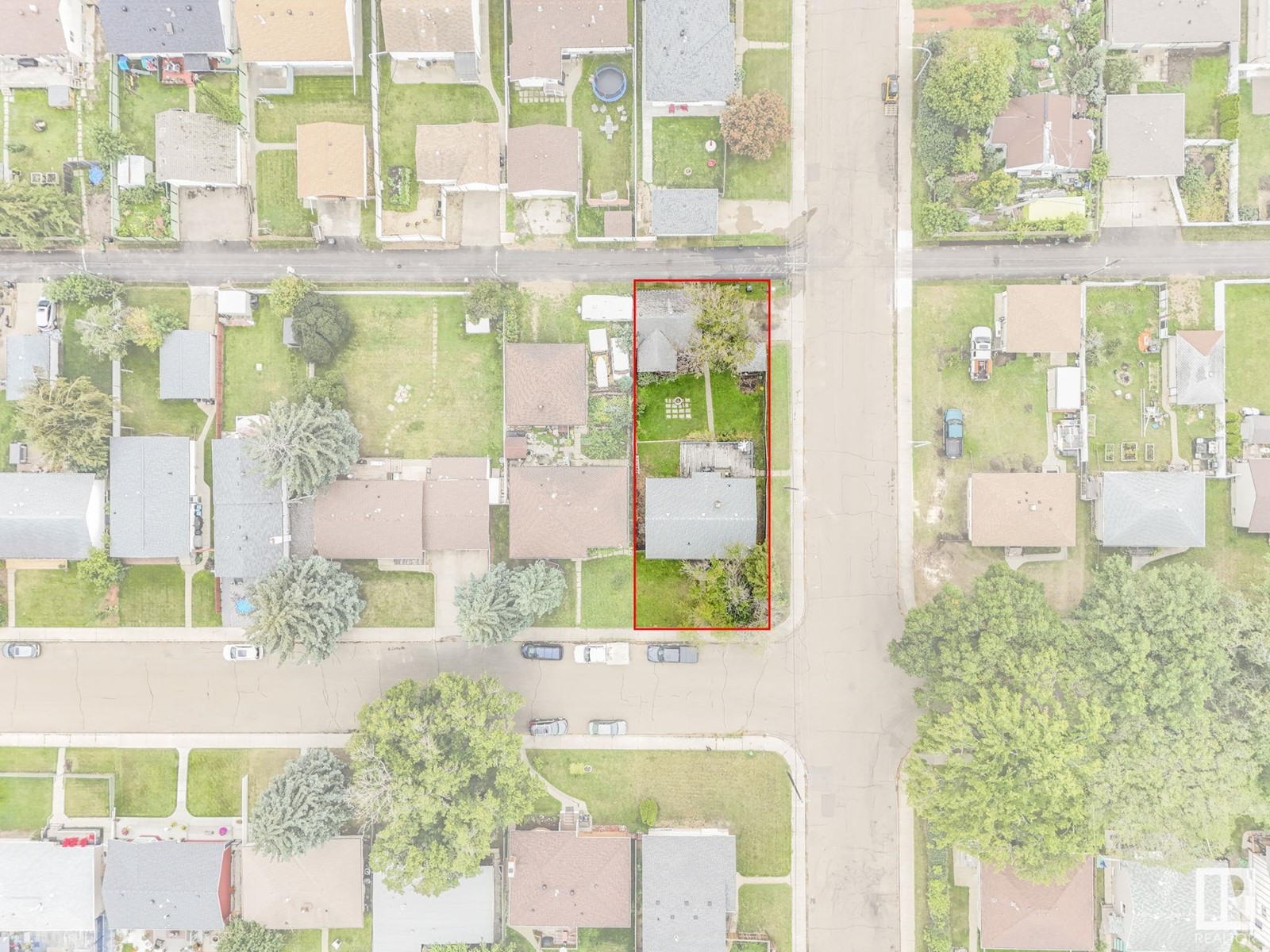4245 116 Av Nw Edmonton, Alberta T5W 0W9
$375,000
Charming corner lot bungalow brimming with potential! This home boasts a spacious main floor featuring 3 generous bedrooms, a 4-piece bathroom with a jacuzzi tub, a large kitchen with a dining area, and a bright living room with a cozy wood-burning fireplace and large window. A separate backdoor entrance leads to a deck and the partially developed basement, which includes 2 oversized bedrooms, a roomy laundry area, a second bathroom, and a rustic, fully functional sauna. One basement room offers potential for a future kitchen, adding suite potential. The south-facing backyard is perfect for entertaining, and the double garage is ideal for a workshop or future garden suite. Upgrades include a new furnace (2018) and hot water tank (2016). Conveniently located near the river valley, public transportation, schools, and other amenities, this property is perfect for investors, developers, or families looking to grow. Don’t miss out on this versatile opportunity! (id:46923)
Property Details
| MLS® Number | E4406830 |
| Property Type | Single Family |
| Neigbourhood | Beverly Heights |
| Amenities Near By | Golf Course, Playground, Public Transit, Schools, Shopping, Ski Hill |
| Features | Corner Site, See Remarks, Lane, Closet Organizers |
| Structure | Deck, Fire Pit |
Building
| Bathroom Total | 2 |
| Bedrooms Total | 5 |
| Amenities | Vinyl Windows |
| Appliances | Dishwasher, Dryer, Refrigerator, Storage Shed, Stove, Washer |
| Architectural Style | Bungalow |
| Basement Development | Partially Finished |
| Basement Type | Full (partially Finished) |
| Constructed Date | 1953 |
| Construction Style Attachment | Detached |
| Fire Protection | Smoke Detectors |
| Fireplace Fuel | Wood |
| Fireplace Present | Yes |
| Fireplace Type | Unknown |
| Heating Type | Forced Air |
| Stories Total | 1 |
| Size Interior | 1,031 Ft2 |
| Type | House |
Parking
| Detached Garage |
Land
| Acreage | No |
| Fence Type | Fence |
| Land Amenities | Golf Course, Playground, Public Transit, Schools, Shopping, Ski Hill |
| Size Irregular | 557.36 |
| Size Total | 557.36 M2 |
| Size Total Text | 557.36 M2 |
Rooms
| Level | Type | Length | Width | Dimensions |
|---|---|---|---|---|
| Basement | Bedroom 4 | Measurements not available | ||
| Basement | Bedroom 5 | Measurements not available | ||
| Main Level | Living Room | 3.63 m | 5.4 m | 3.63 m x 5.4 m |
| Main Level | Dining Room | 4.07 m | 2.1 m | 4.07 m x 2.1 m |
| Main Level | Kitchen | 3.94 m | 2.1 m | 3.94 m x 2.1 m |
| Main Level | Primary Bedroom | 3.65 m | 3.37 m | 3.65 m x 3.37 m |
| Main Level | Bedroom 2 | 2.76 m | 2.71 m | 2.76 m x 2.71 m |
| Main Level | Bedroom 3 | 2.74 m | 2.78 m | 2.74 m x 2.78 m |
https://www.realtor.ca/real-estate/27434583/4245-116-av-nw-edmonton-beverly-heights
Contact Us
Contact us for more information
Gerard Y. Hagan
Associate
(780) 471-8058
www.bestedmontonrealestate.com/
11155 65 St Nw
Edmonton, Alberta T5W 4K2
(780) 406-0099
(780) 471-8058

