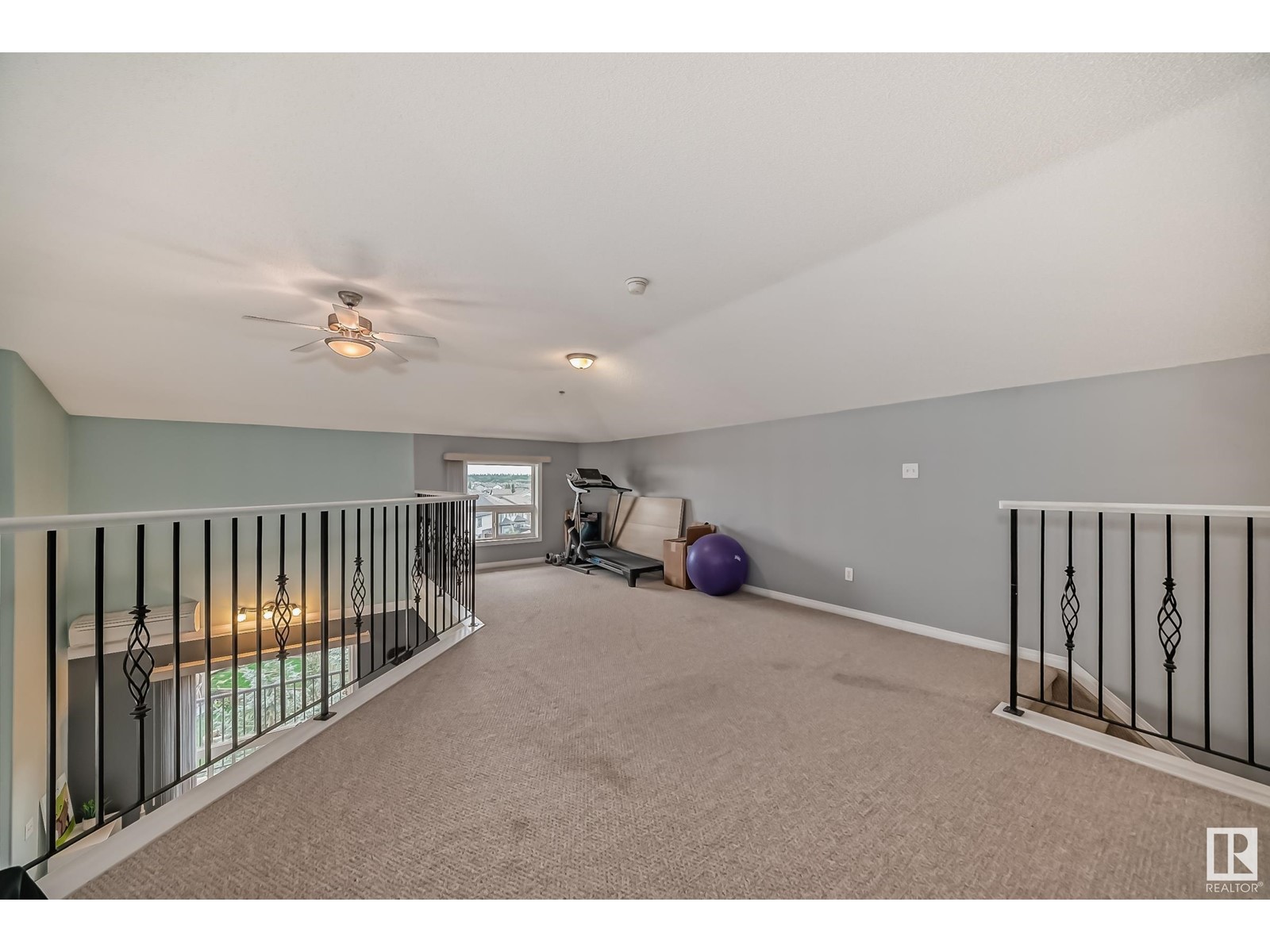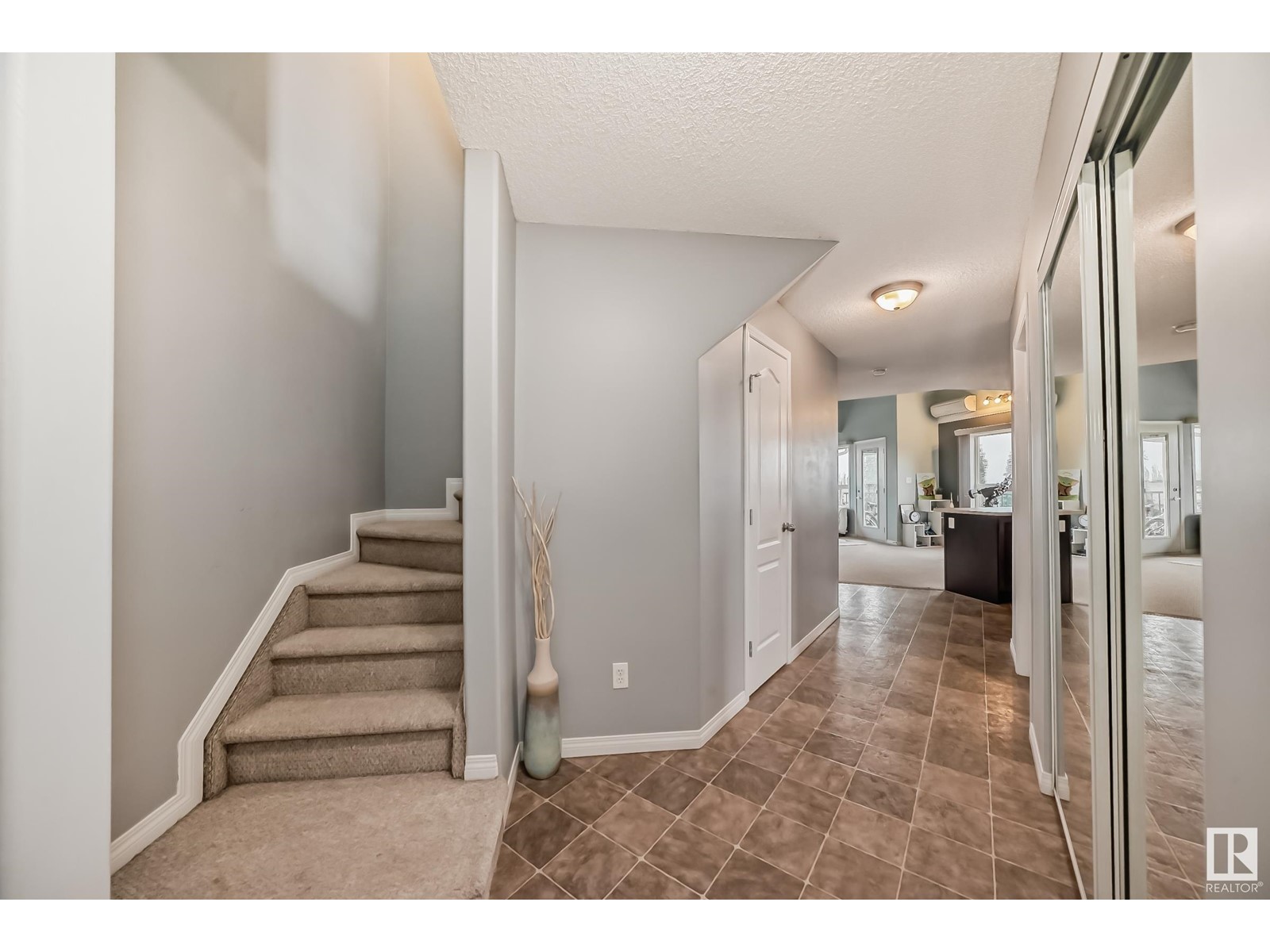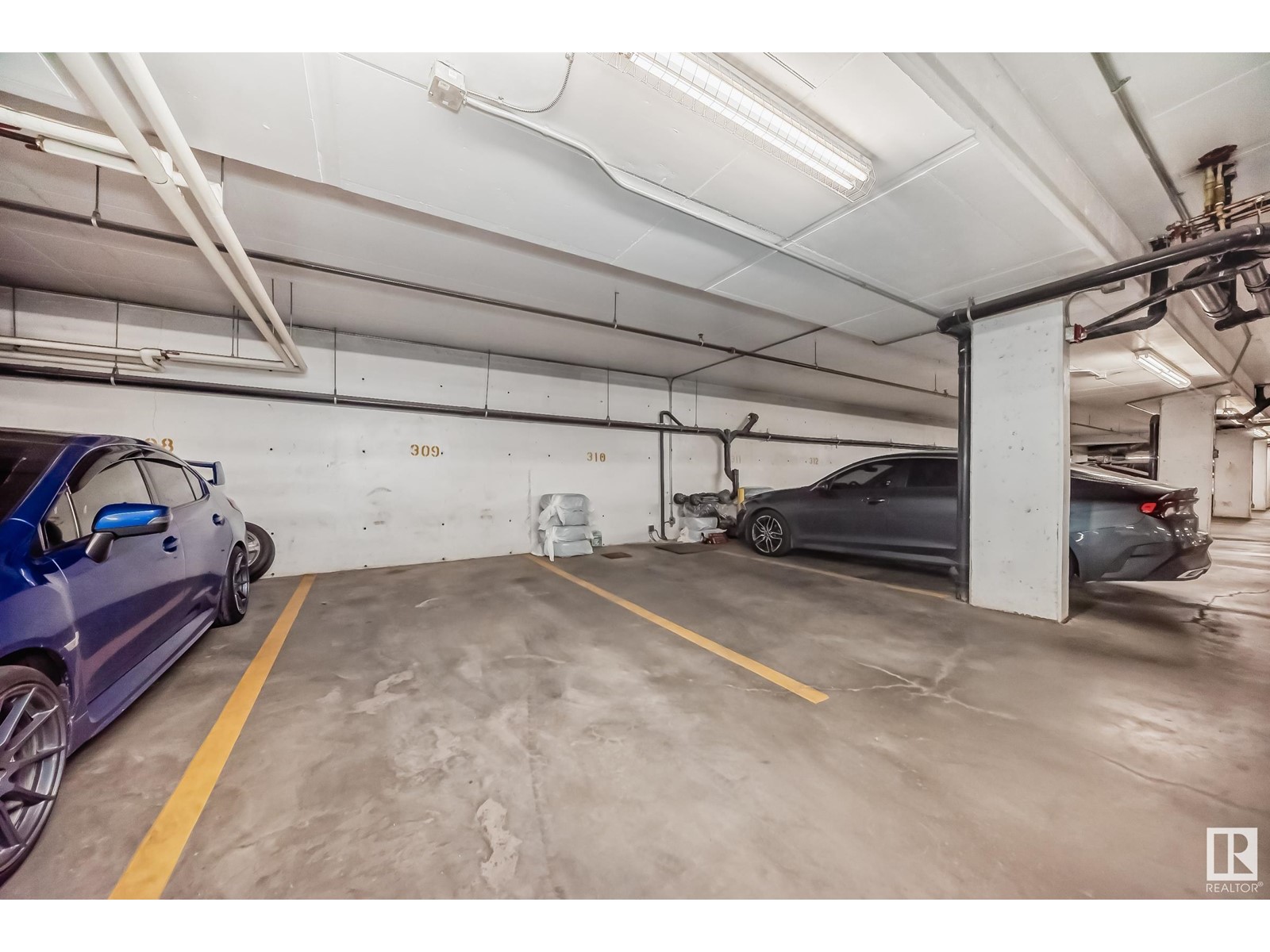#426 1520 Hammond Ga Nw Edmonton, Alberta T6M 0J4
$299,900Maintenance, Exterior Maintenance, Heat, Insurance, Other, See Remarks, Property Management, Water
$762 Monthly
Maintenance, Exterior Maintenance, Heat, Insurance, Other, See Remarks, Property Management, Water
$762 MonthlyWelcome to this stunning corner penthouse condo, perched on the top floor for ultimate privacy and stunning views. Featuring 2 spacious bedrooms and 2 full baths, this home perfectly balances style and functionality. The open living space boasts vaulted ceilings and large corner windows, filling the home with natural light. The kitchen, with sleek stainless steel appliances, is designed for modern living. A versatile loft area offers space for a home office, workout space, or even studio! Step out onto the expansive balcony, ideal for relaxing or entertaining while enjoying serene surroundings. Convenience is key with one underground heated parking space and an additional above-ground stall included. This top-floor penthouse is a rare gem, blending comfort, style, and practicality in a prime location. Don’t miss the chance to make it yours! (id:46923)
Property Details
| MLS® Number | E4418013 |
| Property Type | Single Family |
| Neigbourhood | The Hamptons |
| Amenities Near By | Golf Course, Playground, Public Transit, Shopping |
| Features | No Animal Home, No Smoking Home |
| Structure | Patio(s) |
Building
| Bathroom Total | 2 |
| Bedrooms Total | 2 |
| Appliances | Dishwasher, Dryer, Microwave Range Hood Combo, Refrigerator, Stove, Washer |
| Basement Type | None |
| Ceiling Type | Vaulted |
| Constructed Date | 2008 |
| Cooling Type | Central Air Conditioning |
| Heating Type | In Floor Heating |
| Size Interior | 1,439 Ft2 |
| Type | Apartment |
Parking
| Heated Garage | |
| Stall | |
| Underground |
Land
| Acreage | No |
| Fence Type | Fence |
| Land Amenities | Golf Course, Playground, Public Transit, Shopping |
| Size Irregular | 113.57 |
| Size Total | 113.57 M2 |
| Size Total Text | 113.57 M2 |
Rooms
| Level | Type | Length | Width | Dimensions |
|---|---|---|---|---|
| Main Level | Kitchen | 2.89 m | 2.76 m | 2.89 m x 2.76 m |
| Main Level | Family Room | 5.45 m | 4.45 m | 5.45 m x 4.45 m |
| Main Level | Primary Bedroom | 4.58 m | 3.51 m | 4.58 m x 3.51 m |
| Main Level | Bedroom 2 | 3.48 m | 3.18 m | 3.48 m x 3.18 m |
https://www.realtor.ca/real-estate/27802936/426-1520-hammond-ga-nw-edmonton-the-hamptons
Contact Us
Contact us for more information

James Mcgrath
Associate
6211 187b St Nw
Edmonton, Alberta T5T 5T3
(780) 915-6442
(780) 455-1609














































