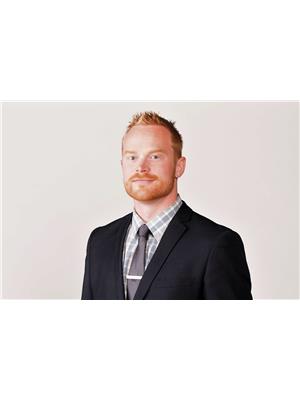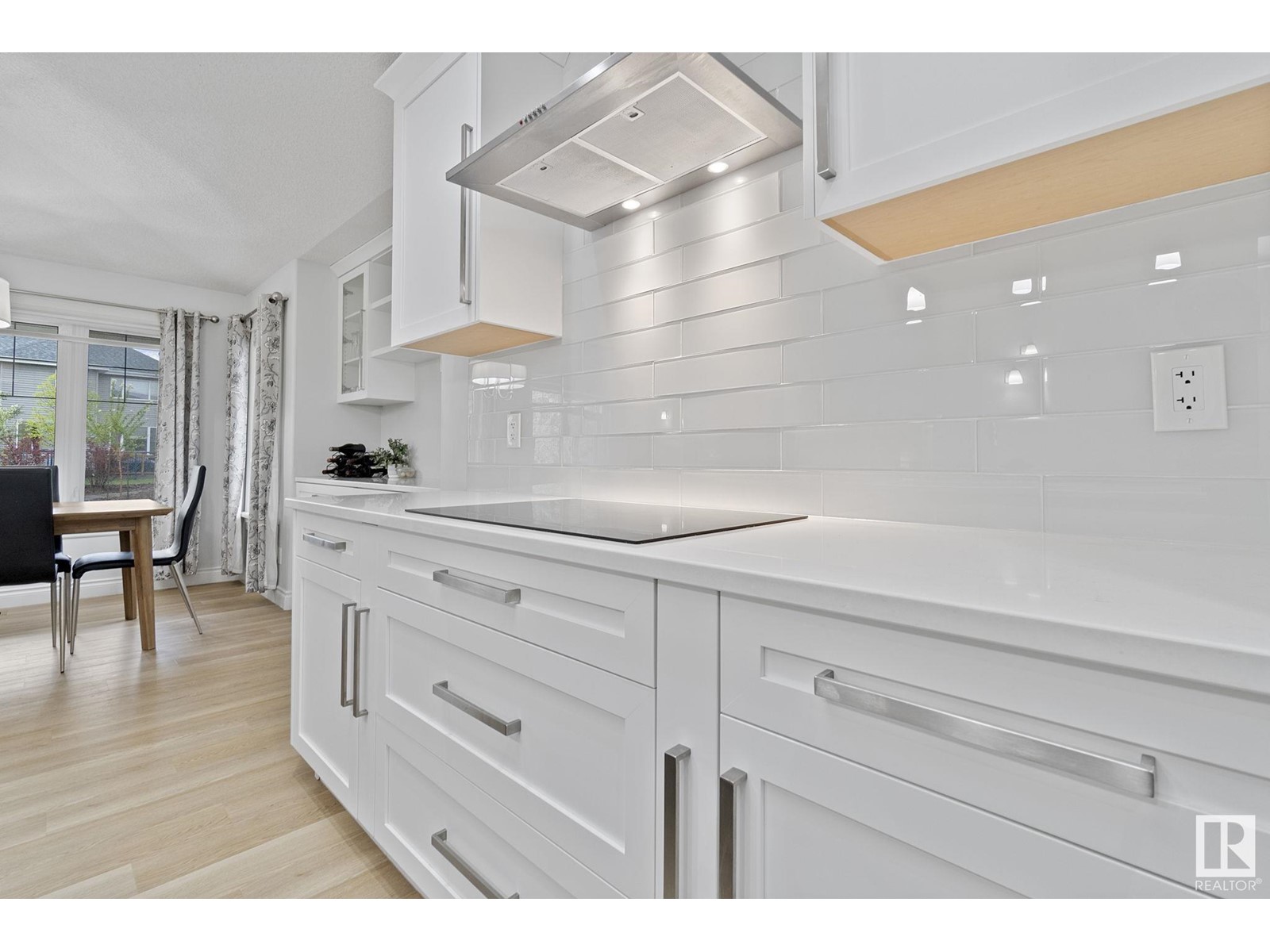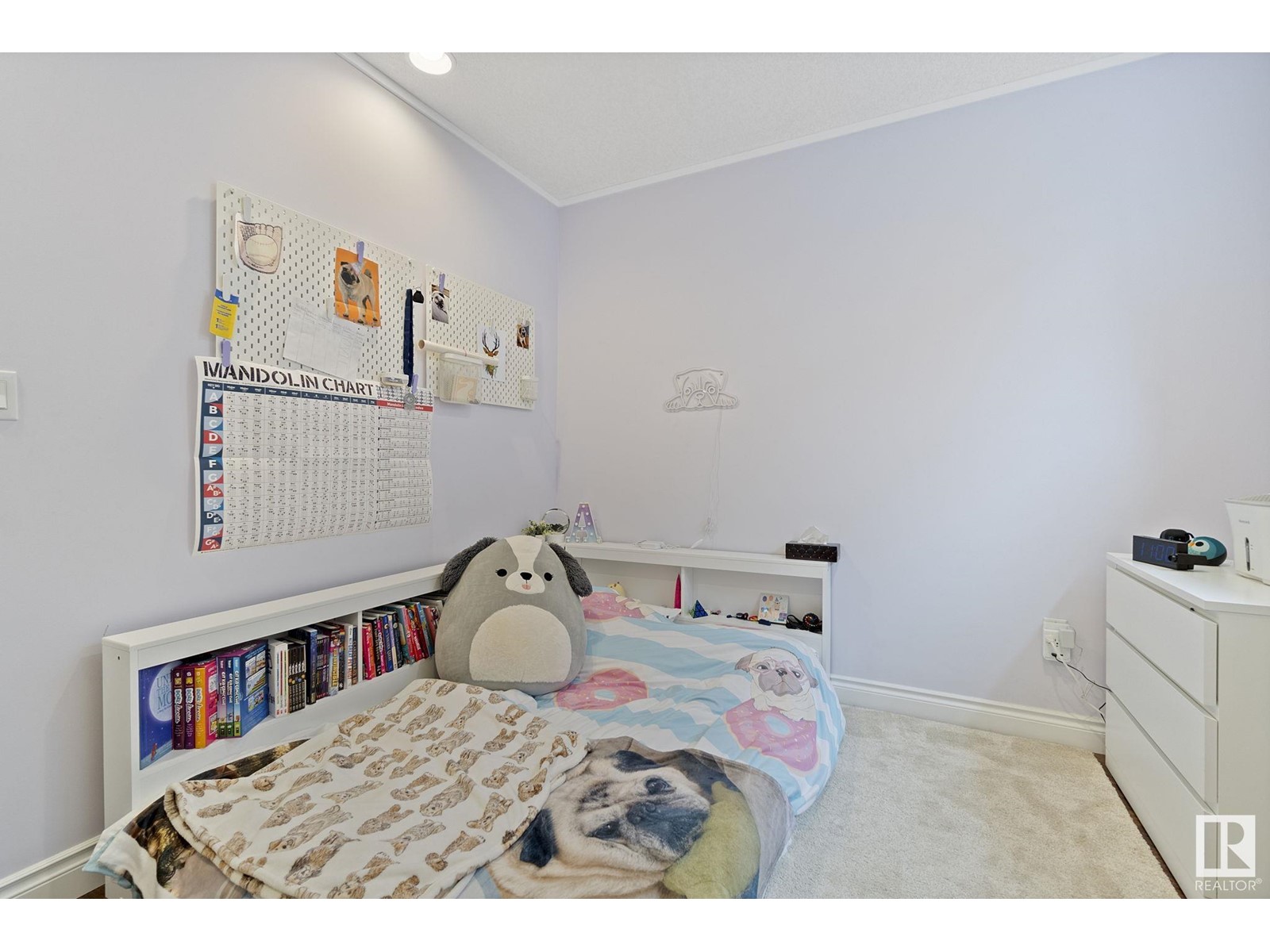4284 Savaryn Dr Sw Edmonton, Alberta T6X 0P4
$849,900
Updated 1765sf bungalow on a 1/4 acre lot in Summerside! Unbeatable location backing a walking path to a boat launch dock on the lake and fronting a pond in a quiet cul-de-sac! This elegant home impresses w/ vaulted ceilings, large windows, white-oak vinyl flooring, fresh paint & upgraded appliances. Open concept anchored by a gorgeous kitchen - white cabinets with attention-grabbing hardware, white quartz countertops & glass subway backsplash, JENN-AIR appliances & an 8' island with conversation seating. The living room looks out at the large yard & greenspace. It features a double-sided gas fireplace shared with the primary suite- a large bedroom, 5pc bath w/ heated floors, free-standing tub & faucet, walk-in tiled steam shower & double sink vanity! The main floor also has a French-door office at the front of the home & a guest bedroom & bath past the boot-room to the heated oversized double garage. Great rec space downstairs with a wet bar, gym & entertainment area. 3 more beds & a 3rd full bath! (id:46923)
Property Details
| MLS® Number | E4437994 |
| Property Type | Single Family |
| Neigbourhood | Summerside |
| Amenities Near By | Park, Playground, Schools |
| Community Features | Lake Privileges |
| Features | Cul-de-sac |
| Structure | Deck |
Building
| Bathroom Total | 3 |
| Bedrooms Total | 5 |
| Amenities | Vinyl Windows |
| Appliances | Dishwasher, Dryer, Refrigerator, Storage Shed, Stove, Washer, Window Coverings, Wine Fridge, See Remarks |
| Architectural Style | Bungalow |
| Basement Development | Finished |
| Basement Type | Full (finished) |
| Ceiling Type | Vaulted |
| Constructed Date | 2008 |
| Construction Style Attachment | Detached |
| Cooling Type | Central Air Conditioning |
| Fireplace Fuel | Gas |
| Fireplace Present | Yes |
| Fireplace Type | Unknown |
| Heating Type | Forced Air |
| Stories Total | 1 |
| Size Interior | 1,765 Ft2 |
| Type | House |
Parking
| Attached Garage | |
| Oversize |
Land
| Acreage | No |
| Fence Type | Fence |
| Land Amenities | Park, Playground, Schools |
| Size Irregular | 941.12 |
| Size Total | 941.12 M2 |
| Size Total Text | 941.12 M2 |
| Surface Water | Lake |
Rooms
| Level | Type | Length | Width | Dimensions |
|---|---|---|---|---|
| Basement | Family Room | Measurements not available | ||
| Basement | Bedroom 3 | 17'5 x 12'7 | ||
| Basement | Bedroom 4 | 11'2 x 9'11 | ||
| Basement | Bedroom 5 | 10'10 x 9'11 | ||
| Main Level | Living Room | Measurements not available | ||
| Main Level | Dining Room | Measurements not available | ||
| Main Level | Kitchen | Measurements not available | ||
| Main Level | Den | Measurements not available | ||
| Main Level | Primary Bedroom | 15 m | 15 m x Measurements not available | |
| Main Level | Bedroom 2 | 11'10 x 11'1 |
https://www.realtor.ca/real-estate/28354804/4284-savaryn-dr-sw-edmonton-summerside
Contact Us
Contact us for more information

Michael R. Speers
Associate
(780) 444-8017
www.mikespeers.com/
twitter.com/mikespeers
www.facebook.com/mikespeersrealtor/
www.linkedin.com/in/mike-speers-50612aa9?trk=nav_responsive_tab_profile
201-6650 177 St Nw
Edmonton, Alberta T5T 4J5
(780) 483-4848
(780) 444-8017



































































