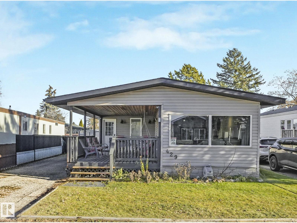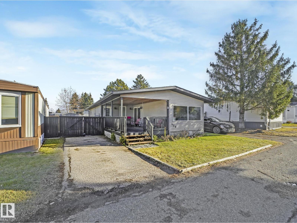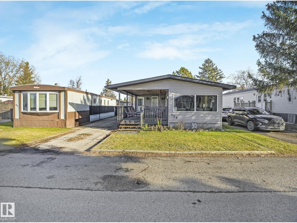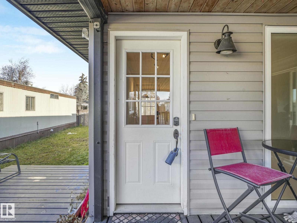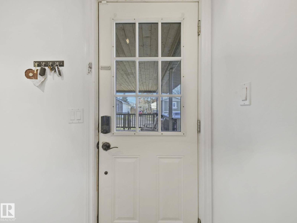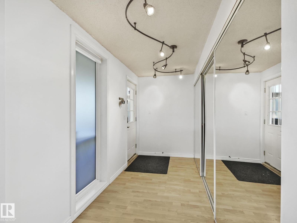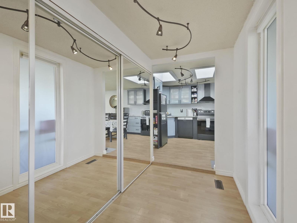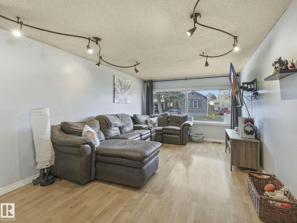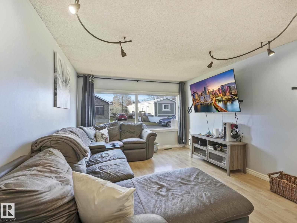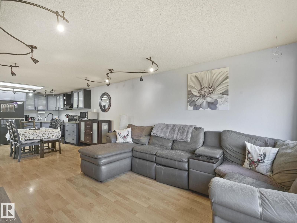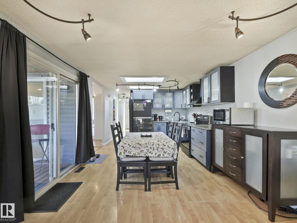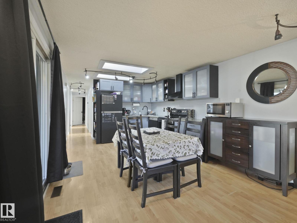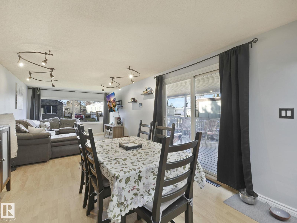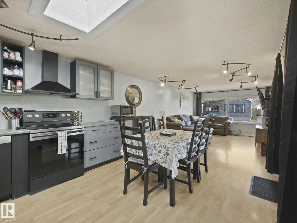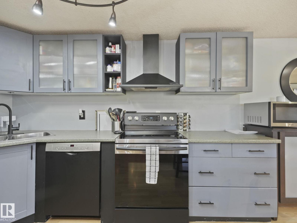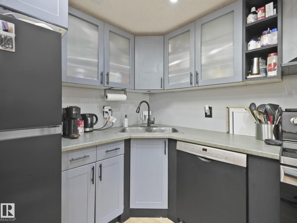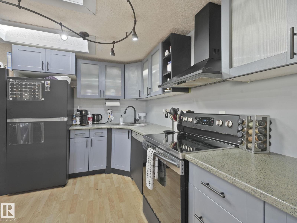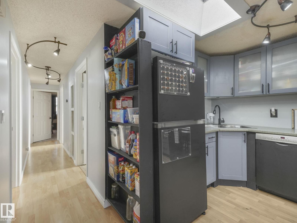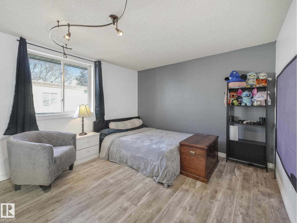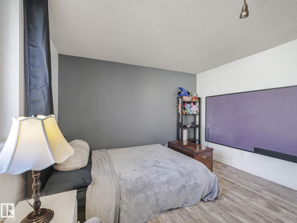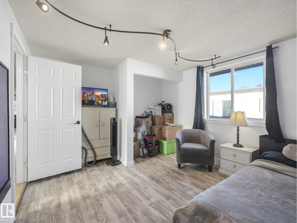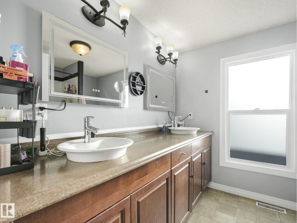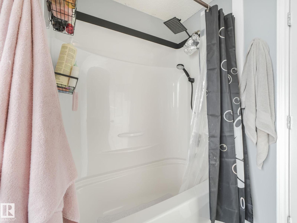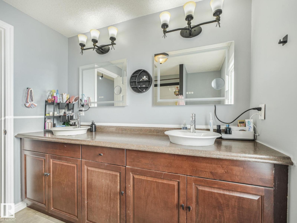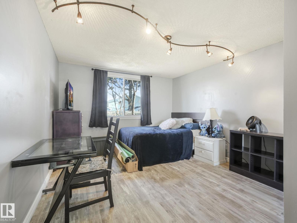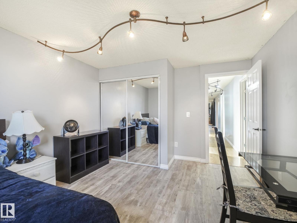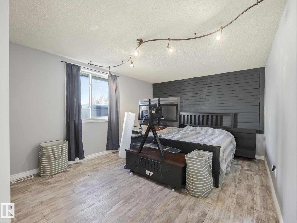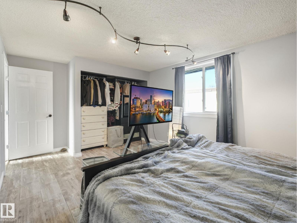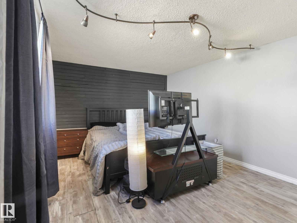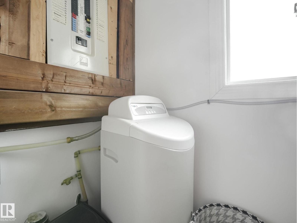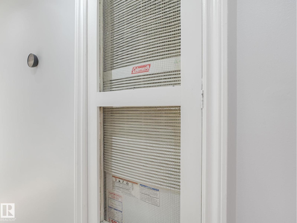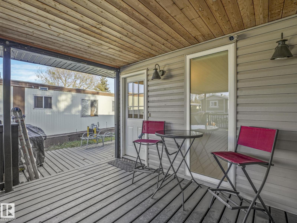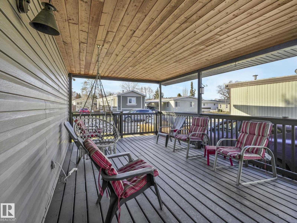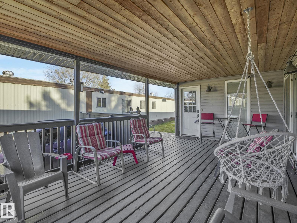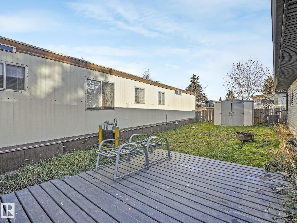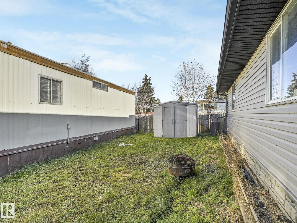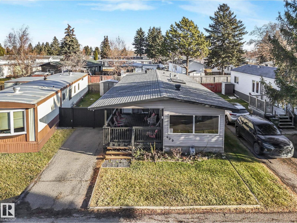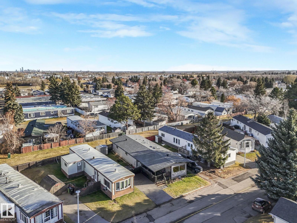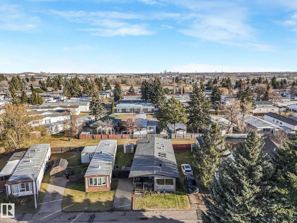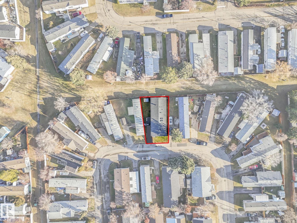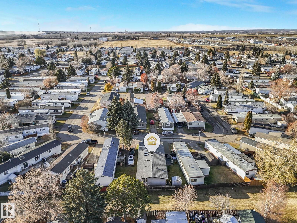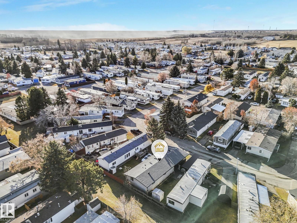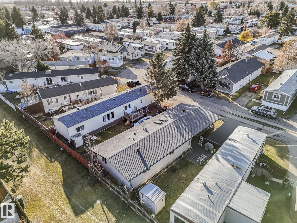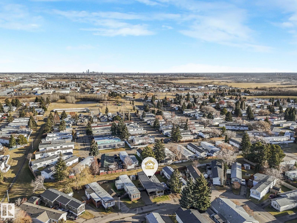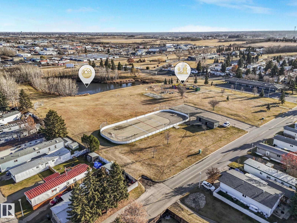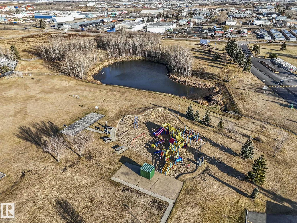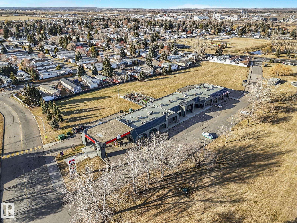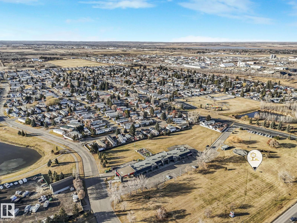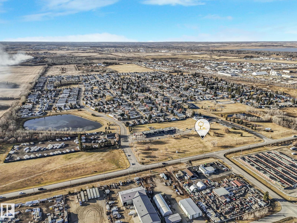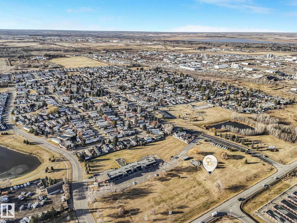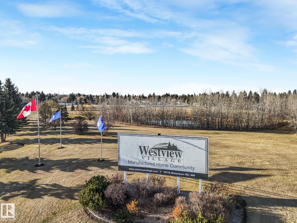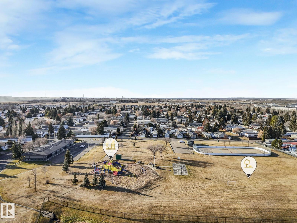429 Westview Cl Nw Nw Edmonton, Alberta T5S 1T5
$115,000
Well-maintained and remodeled single-wide modular home offering 1,272 sq. ft. of living space. Upgraded in 2009 with modern finishes throughout. Features 3 bedrooms, a 5-piece bath, and an open-concept layout with stainless steel appliances, newer furnace, and hot water tank. The 12' x 22' covered deck provides excellent outdoor living space, and the fenced yard is ideal for children and pets. Located in Westview Village, a community offering amenities such as a clubhouse and fitness centre. (id:46923)
Property Details
| MLS® Number | E4465476 |
| Property Type | Single Family |
| Neigbourhood | Westview Village |
| Features | Cul-de-sac, See Remarks |
| Parking Space Total | 2 |
| Structure | Deck, Porch |
Building
| Bathroom Total | 1 |
| Bedrooms Total | 3 |
| Appliances | Dryer, Hood Fan, Refrigerator, Stove, Washer, Window Coverings, See Remarks |
| Architectural Style | Bungalow |
| Constructed Date | 1972 |
| Heating Type | Forced Air |
| Stories Total | 1 |
| Size Interior | 1,287 Ft2 |
| Type | Modular |
Parking
| Parking Pad |
Land
| Acreage | No |
| Fence Type | Fence |
Rooms
| Level | Type | Length | Width | Dimensions |
|---|---|---|---|---|
| Main Level | Living Room | 3.46 m | 4.72 m | 3.46 m x 4.72 m |
| Main Level | Dining Room | 3.46 m | 2.27 m | 3.46 m x 2.27 m |
| Main Level | Kitchen | 3.46 m | 2.65 m | 3.46 m x 2.65 m |
| Main Level | Primary Bedroom | 3.52 m | 5.25 m | 3.52 m x 5.25 m |
| Main Level | Bedroom 2 | 3.52 m | 4.52 m | 3.52 m x 4.52 m |
| Main Level | Bedroom 3 | 3.46 m | 4.33 m | 3.46 m x 4.33 m |
https://www.realtor.ca/real-estate/29095912/429-westview-cl-nw-nw-edmonton-westview-village
Contact Us
Contact us for more information

Naidene Petersen
Associate
naidenepetersen.edmontonhomesforsaleremaxrivercity.ca/
www.facebook.com/naideneprealestate/
www.linkedin.com/in/naidene-petersen-94738488/
www.instagram.com/naidenepetersen/
13120 St Albert Trail Nw
Edmonton, Alberta T5L 4P6
(780) 457-3777
(780) 457-2194

