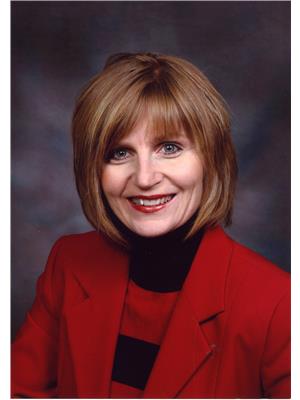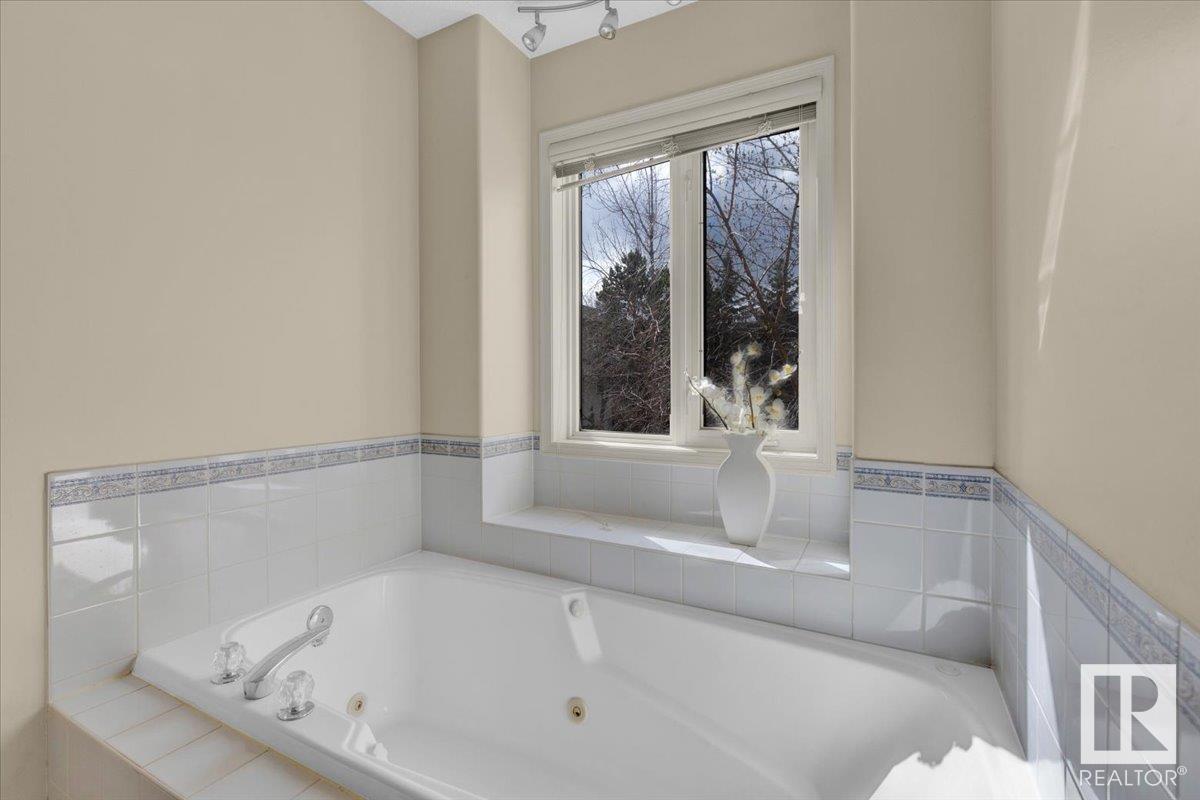#43 1237 Carter Crest Rd Nw Edmonton, Alberta T6R 2R2
$369,900Maintenance, Exterior Maintenance, Landscaping, Other, See Remarks, Property Management
$478.82 Monthly
Maintenance, Exterior Maintenance, Landscaping, Other, See Remarks, Property Management
$478.82 MonthlySTUNNING townhouse in the heart of Carter Crest community! One of the best locations in Freedom Ridge as private, on corner, backing onto trees, sunny west backyard PLUS steps to walking trails, pond & park. Vaulted ceiling entry leading to gorgeous hardwood flooring throughout main floor w/ a bright open layout that enjoys numerous oversized windows with nature views. Amazing island kitchen enjoys sunny window overlooking yard, plenty of cabinets and countertops, upgraded stainless appliances and inviting breakfast nook opening onto NEW west facing deck, chipping birds & a forest of trees. Wonderfully elegant, and expansive dining area also enjoys sunshine and natures views. Massive great room w/ it's bay window, gorgeous fireplace that feels so cozy yet can accomodate any large gathering. Upstairs enjoys an inviting kingsized master bedroom w/ a spa like ensuite, a 2nd large bedroom & full bathroom. Even downstairs complete with a family/rec room and laundry. Fully finished double att garage. (id:46923)
Property Details
| MLS® Number | E4431515 |
| Property Type | Single Family |
| Neigbourhood | Carter Crest |
| Amenities Near By | Public Transit, Schools, Shopping |
| Features | Private Setting, Corner Site, See Remarks, No Back Lane, No Animal Home, No Smoking Home |
| Structure | Deck |
Building
| Bathroom Total | 3 |
| Bedrooms Total | 2 |
| Appliances | Dishwasher, Dryer, Garage Door Opener Remote(s), Microwave, Refrigerator, Gas Stove(s), Washer, Window Coverings |
| Basement Development | Finished |
| Basement Type | Full (finished) |
| Constructed Date | 1998 |
| Construction Style Attachment | Attached |
| Half Bath Total | 1 |
| Heating Type | Forced Air |
| Stories Total | 2 |
| Size Interior | 1,544 Ft2 |
| Type | Row / Townhouse |
Parking
| Attached Garage |
Land
| Acreage | No |
| Fence Type | Fence |
| Land Amenities | Public Transit, Schools, Shopping |
| Size Irregular | 274.4 |
| Size Total | 274.4 M2 |
| Size Total Text | 274.4 M2 |
Rooms
| Level | Type | Length | Width | Dimensions |
|---|---|---|---|---|
| Lower Level | Recreation Room | 4.59 m | 3.44 m | 4.59 m x 3.44 m |
| Lower Level | Laundry Room | 3.4 m | 1.61 m | 3.4 m x 1.61 m |
| Main Level | Living Room | 5.53 m | 4.54 m | 5.53 m x 4.54 m |
| Main Level | Dining Room | 3.89 m | 2.99 m | 3.89 m x 2.99 m |
| Main Level | Kitchen | 4.9 m | 4.83 m | 4.9 m x 4.83 m |
| Upper Level | Primary Bedroom | 5.99 m | 3.69 m | 5.99 m x 3.69 m |
| Upper Level | Bedroom 2 | 3.84 m | 3.62 m | 3.84 m x 3.62 m |
https://www.realtor.ca/real-estate/28184193/43-1237-carter-crest-rd-nw-edmonton-carter-crest
Contact Us
Contact us for more information

Carolyn N. Knispel
Associate
(780) 439-7248
carolynknispel.com/
www.facebook.com/CarolynKnispelRealEstate/
ca.linkedin.com/in/carolynknispel
100-10328 81 Ave Nw
Edmonton, Alberta T6E 1X2
(780) 439-7000
(780) 439-7248





































