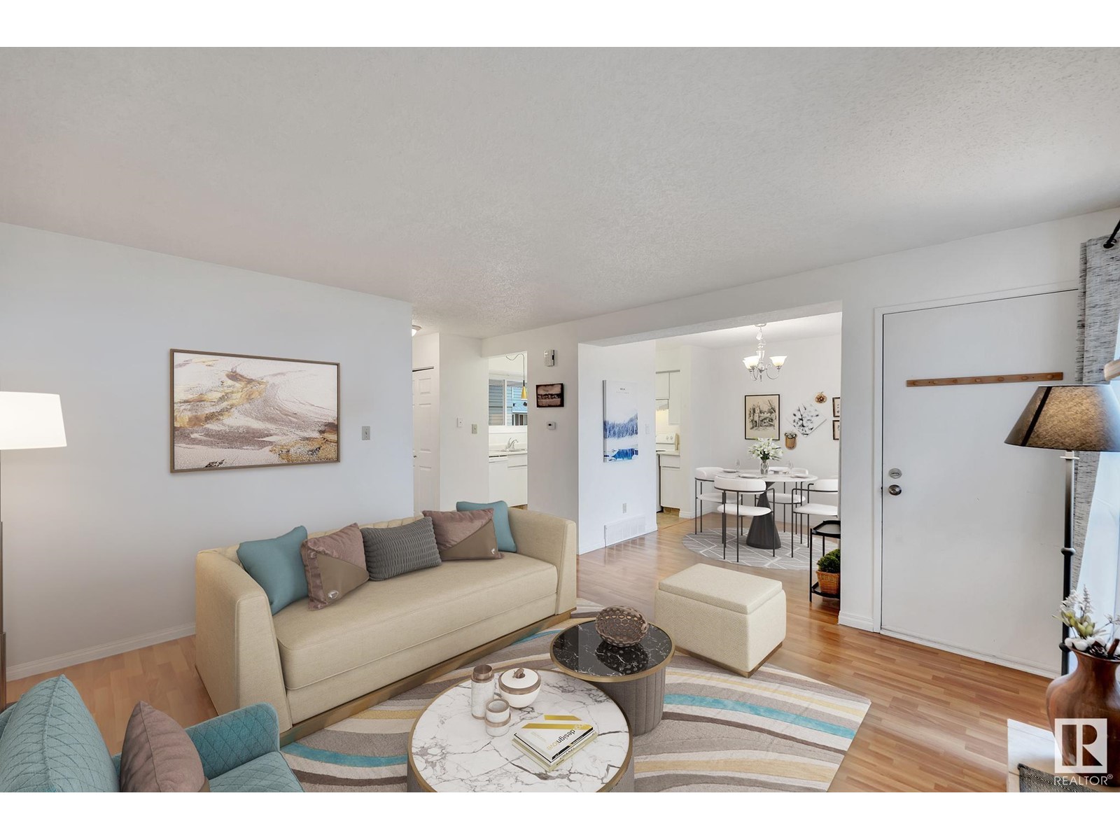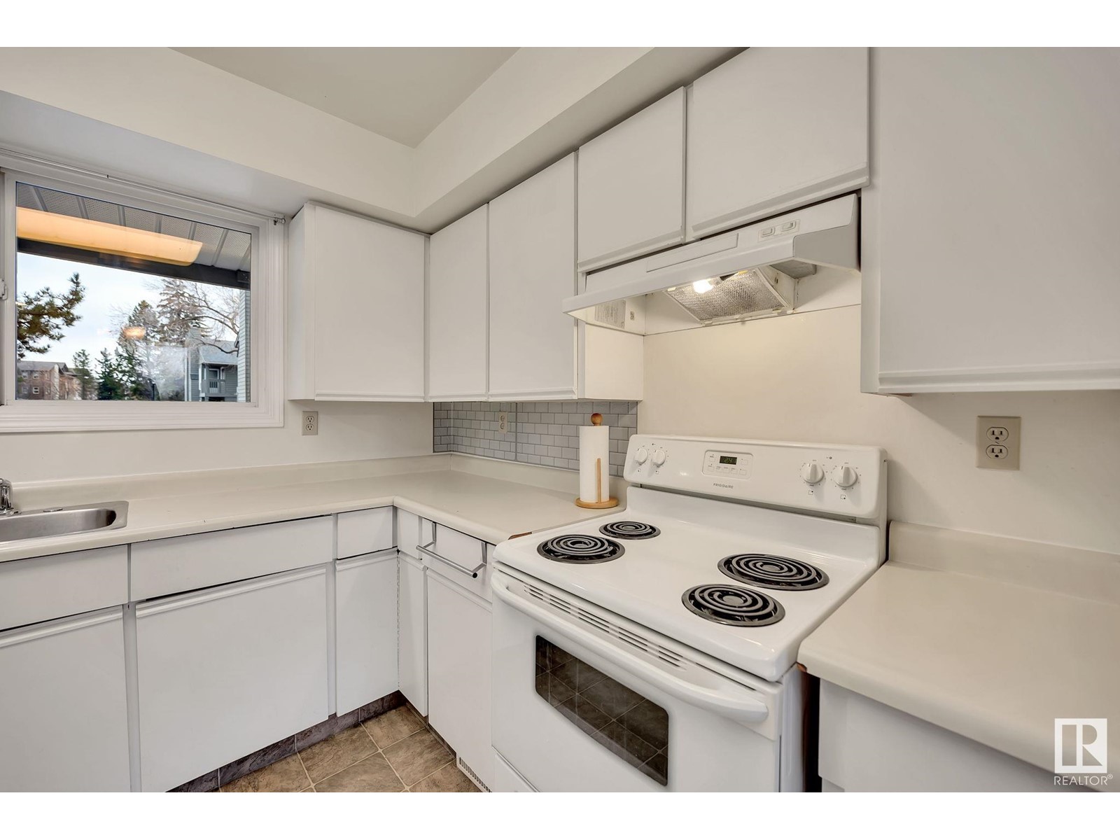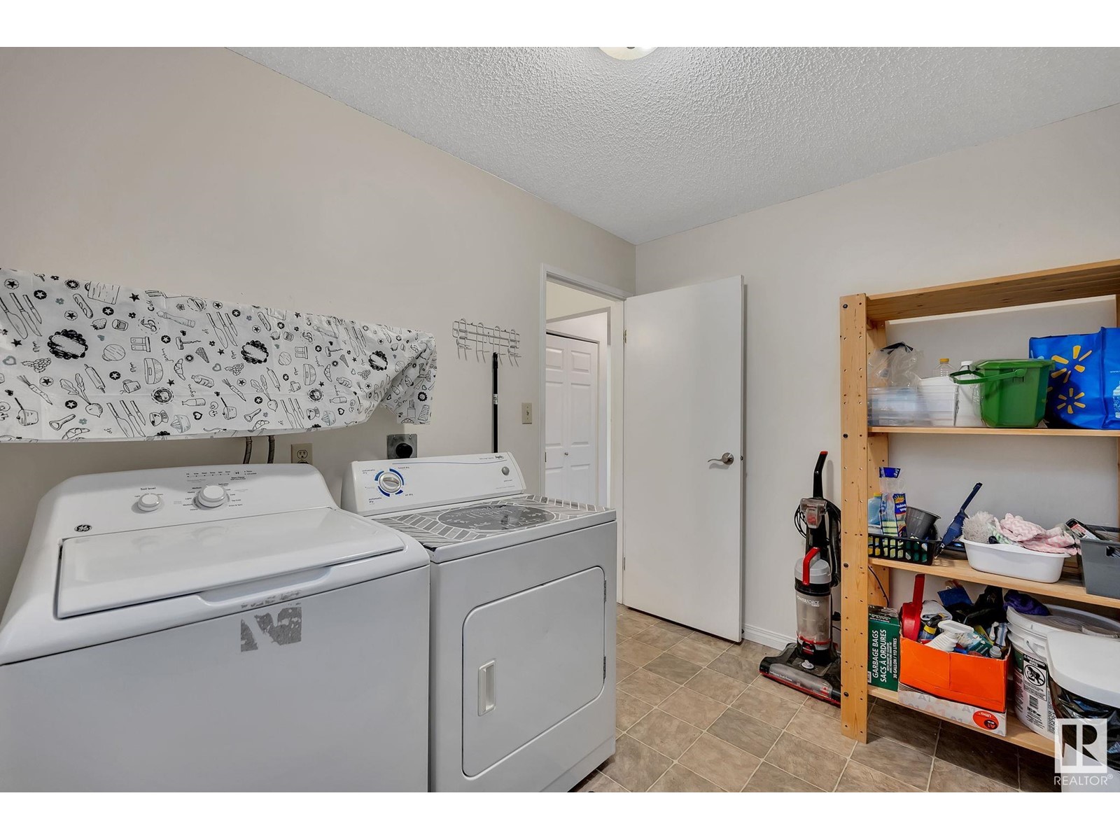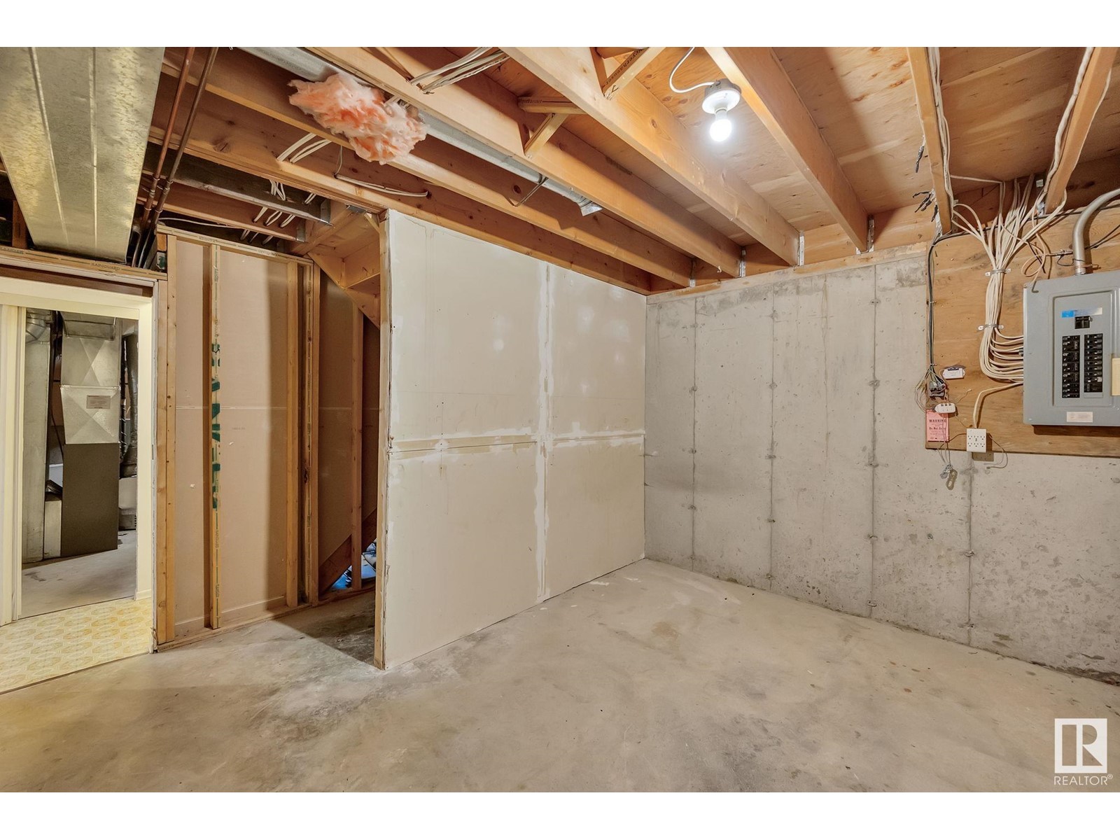#43 4610 17 Av Nw Edmonton, Alberta T6L 5T1
$214,900Maintenance, Exterior Maintenance, Insurance, Landscaping, Other, See Remarks, Property Management
$361.80 Monthly
Maintenance, Exterior Maintenance, Insurance, Landscaping, Other, See Remarks, Property Management
$361.80 MonthlyGet into home ownership for under $215,000! This 2-storey townhouse in southeast Edmonton is the perfect spot to call home! Walk in and you'll fall in love. The large living room features a wood burning fireplace and great windows looking onto the greenspace behind your new house. The dining room is a great size with room to expand to fit family and friends. The kitchen is designed very practically to have access to everything quickly. 2pc bath on the main floor and a huge MAIN FLOOR LAUNDRY with room for extra storage too. The master bedroom is a great size and you have access to your own PRIVATE BALCONY! Second bedroom is a great size for kids, guests or a home office and third bedroom is great too! 5pc bathroom including 2 sinks to stop some fights! Basement is finished with a nice big family room and loads of storage! Backyard is fully fence with no maintenance required! GREEN SPACE behind you so you'll love the privacy you get back there! Close to schools and more!!! (id:46923)
Property Details
| MLS® Number | E4412272 |
| Property Type | Single Family |
| Neigbourhood | Pollard Meadows |
| AmenitiesNearBy | Park, Playground, Schools |
| Features | Cul-de-sac, Flat Site, Closet Organizers |
Building
| BathroomTotal | 2 |
| BedroomsTotal | 3 |
| Appliances | Dishwasher, Dryer, Hood Fan, Refrigerator, Stove, Washer |
| BasementDevelopment | Finished |
| BasementType | Full (finished) |
| ConstructedDate | 1982 |
| ConstructionStyleAttachment | Attached |
| FireProtection | Smoke Detectors |
| FireplaceFuel | Wood |
| FireplacePresent | Yes |
| FireplaceType | Insert |
| HalfBathTotal | 1 |
| HeatingType | Forced Air |
| StoriesTotal | 2 |
| SizeInterior | 1291.6692 Sqft |
| Type | Row / Townhouse |
Parking
| Stall |
Land
| Acreage | No |
| FenceType | Fence |
| LandAmenities | Park, Playground, Schools |
| SizeIrregular | 254.22 |
| SizeTotal | 254.22 M2 |
| SizeTotalText | 254.22 M2 |
Rooms
| Level | Type | Length | Width | Dimensions |
|---|---|---|---|---|
| Basement | Family Room | 4.69 m | 2.83 m | 4.69 m x 2.83 m |
| Basement | Storage | 3.93 m | 3.98 m | 3.93 m x 3.98 m |
| Main Level | Living Room | 5.86 m | 3.82 m | 5.86 m x 3.82 m |
| Main Level | Dining Room | 3.52 m | 3.42 m | 3.52 m x 3.42 m |
| Main Level | Kitchen | 3.82 m | 3.42 m | 3.82 m x 3.42 m |
| Upper Level | Primary Bedroom | 4.25 m | 3.98 m | 4.25 m x 3.98 m |
| Upper Level | Bedroom 2 | 2.97 m | 4.01 m | 2.97 m x 4.01 m |
| Upper Level | Bedroom 3 | 2.78 m | 4.63 m | 2.78 m x 4.63 m |
| Upper Level | Laundry Room | 4.25 m | 3.98 m | 4.25 m x 3.98 m |
https://www.realtor.ca/real-estate/27603456/43-4610-17-av-nw-edmonton-pollard-meadows
Interested?
Contact us for more information
Dave J. Ryan
Associate
100-72 Boulder Blvd
Stony Plain, Alberta T7Z 1V7
John T. Ryan
Associate
100-72 Boulder Blvd
Stony Plain, Alberta T7Z 1V7








































