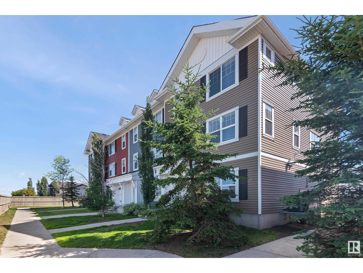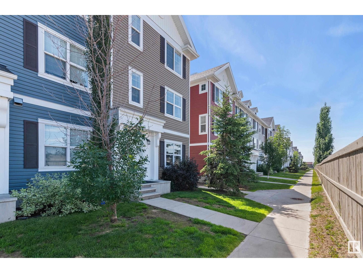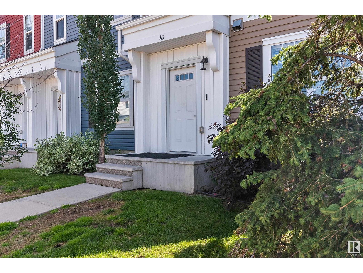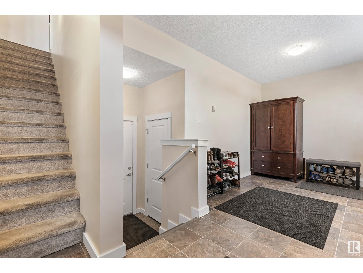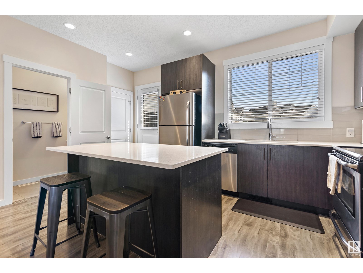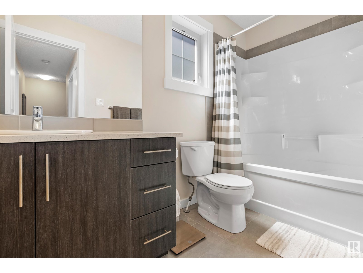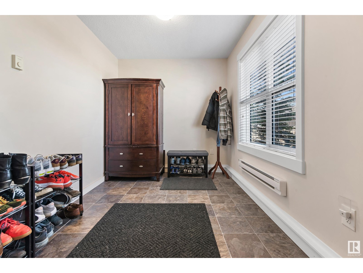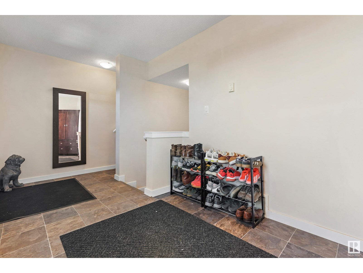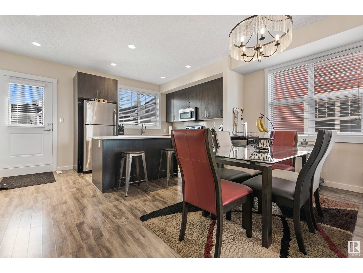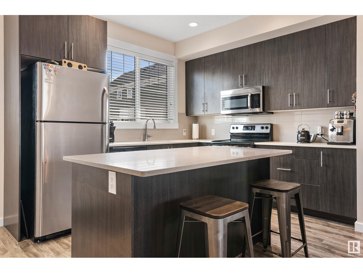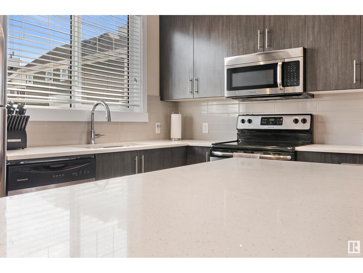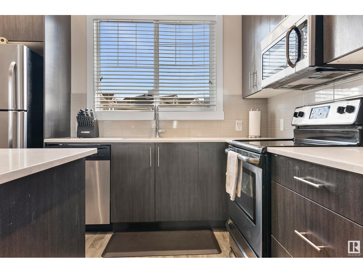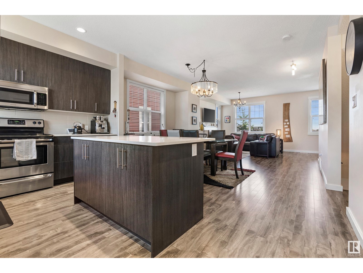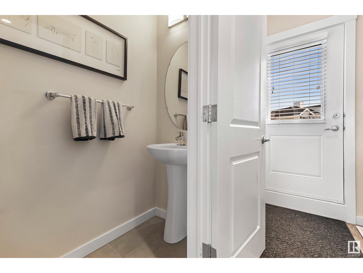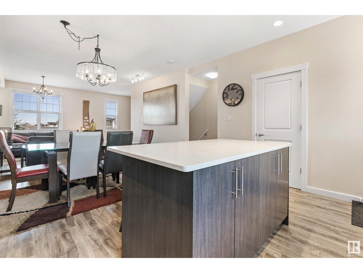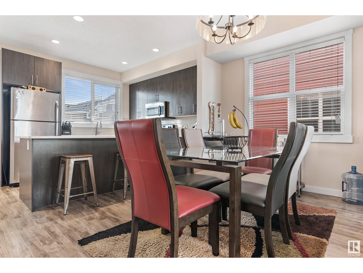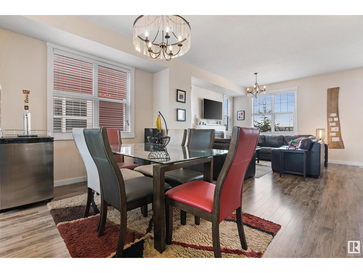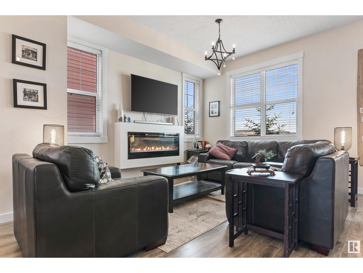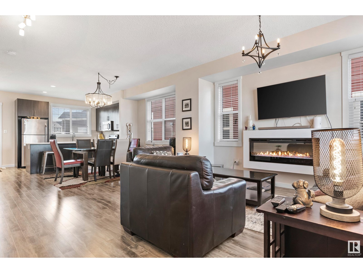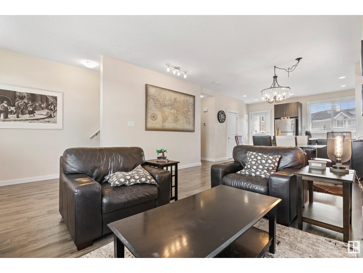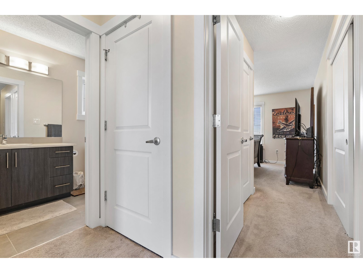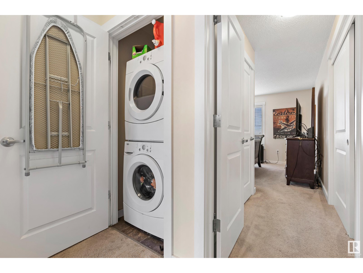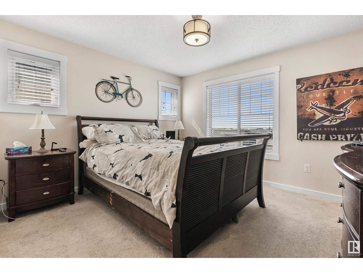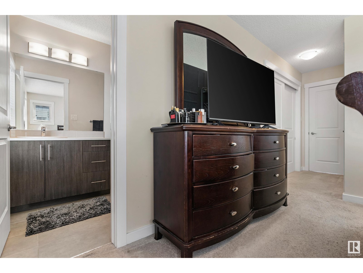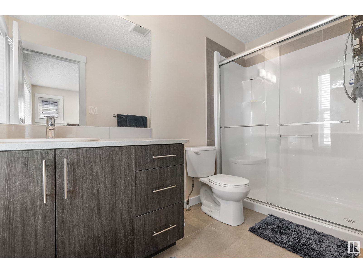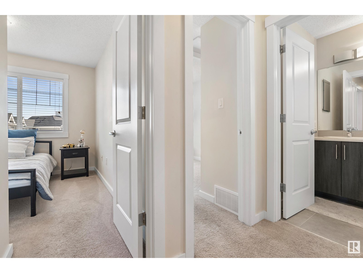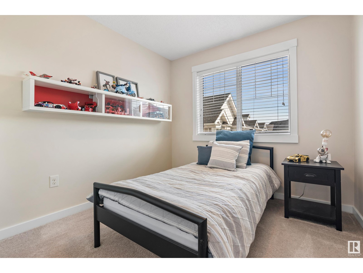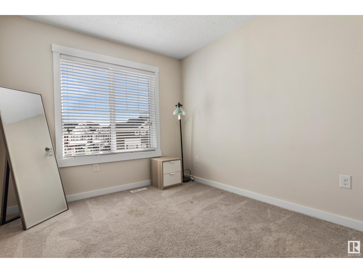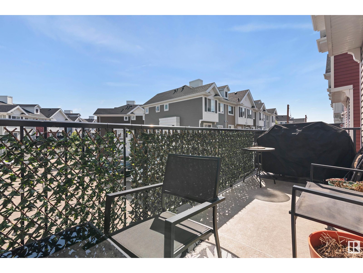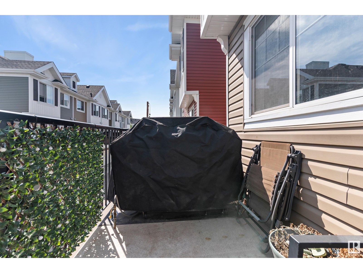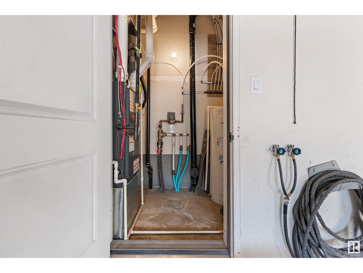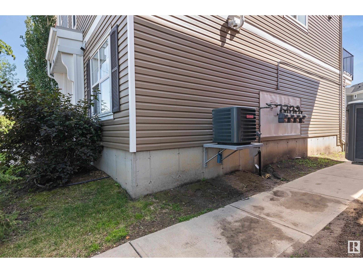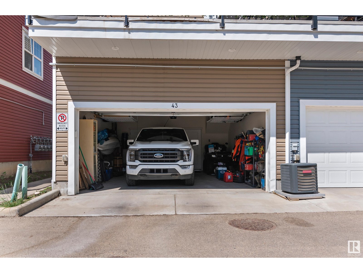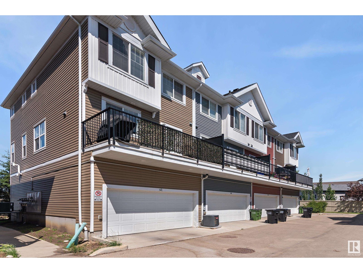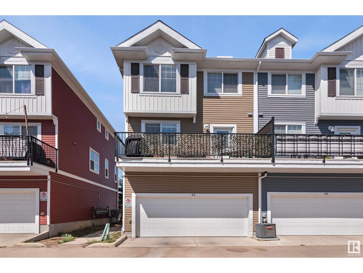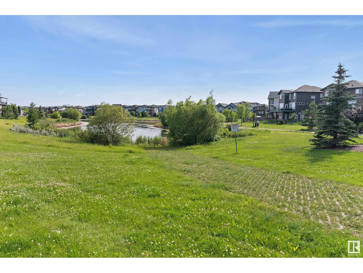#43 903 Crystallina Nera Wy Nw Edmonton, Alberta T5Z 0N6
$379,900Maintenance, Exterior Maintenance, Insurance, Landscaping, Property Management, Other, See Remarks
$236.98 Monthly
Maintenance, Exterior Maintenance, Insurance, Landscaping, Property Management, Other, See Remarks
$236.98 MonthlyWelcome to this outstanding 3 bedroom, 2.5 bath, double attached garage end-unit townhouse. Located in a great family area across from a pond, with bonus access to Anthony Henday, CFB Edmonton, shops, and restaurants. This nicely maintained townhouse has A/C, which comes in handy for those hot summer days. Other notable features are 9 ft ceilings on the main floor, beautiful espresso kitchen cabinets, quartz countertops, spacious, open, bright floor plan, dining room, living room with electric fireplace, vinyl plank floors, and ceramic tile in the 2pc bath. Stainless steel appliances. Spacious deck with gas line and central vac. The upper level has 3 good-sized bedrooms with a 4pc and 3pc ensuite, and a walk-in closet. Carpet and ceramic floors in bathrooms and a stackable washer/dryer. The double attached garage is drywalled, insulated, and has 11 ft ceilings. (id:46923)
Property Details
| MLS® Number | E4447704 |
| Property Type | Single Family |
| Neigbourhood | Crystallina Nera West |
| Amenities Near By | Playground, Public Transit, Schools, Shopping |
| Features | Flat Site, Park/reserve |
| Parking Space Total | 2 |
| Structure | Deck |
Building
| Bathroom Total | 3 |
| Bedrooms Total | 3 |
| Amenities | Ceiling - 9ft |
| Appliances | Dishwasher, Dryer, Garage Door Opener Remote(s), Garage Door Opener, Microwave Range Hood Combo, Refrigerator, Stove, Washer, Window Coverings |
| Basement Type | None |
| Constructed Date | 2015 |
| Construction Style Attachment | Attached |
| Cooling Type | Central Air Conditioning |
| Fireplace Fuel | Electric |
| Fireplace Present | Yes |
| Fireplace Type | Unknown |
| Half Bath Total | 1 |
| Heating Type | Forced Air |
| Stories Total | 3 |
| Size Interior | 1,550 Ft2 |
| Type | Row / Townhouse |
Parking
| Attached Garage |
Land
| Acreage | No |
| Fence Type | Fence |
| Land Amenities | Playground, Public Transit, Schools, Shopping |
| Surface Water | Ponds |
Rooms
| Level | Type | Length | Width | Dimensions |
|---|---|---|---|---|
| Main Level | Living Room | 4.24 m | 3.35 m | 4.24 m x 3.35 m |
| Main Level | Dining Room | 3.15 m | 2.73 m | 3.15 m x 2.73 m |
| Main Level | Kitchen | 3.32 m | 2.84 m | 3.32 m x 2.84 m |
| Upper Level | Primary Bedroom | 3.77 m | 3.48 m | 3.77 m x 3.48 m |
| Upper Level | Bedroom 2 | 2.69 m | 2.69 m | 2.69 m x 2.69 m |
| Upper Level | Bedroom 3 | 3.96 m | 2.71 m | 3.96 m x 2.71 m |
Contact Us
Contact us for more information
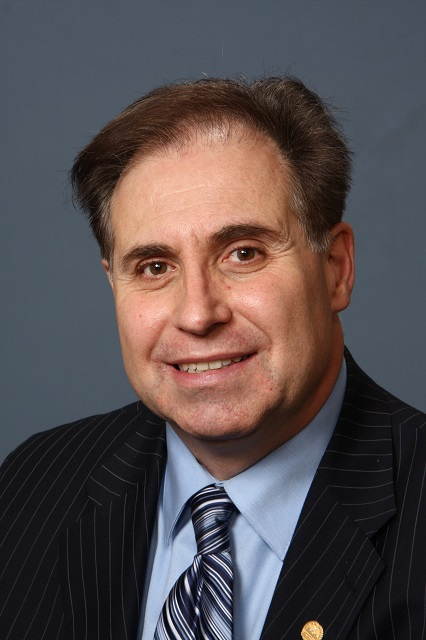
Battista Valente
Associate
(780) 439-7248
100-10328 81 Ave Nw
Edmonton, Alberta T6E 1X2
(780) 439-7000
(780) 439-7248

