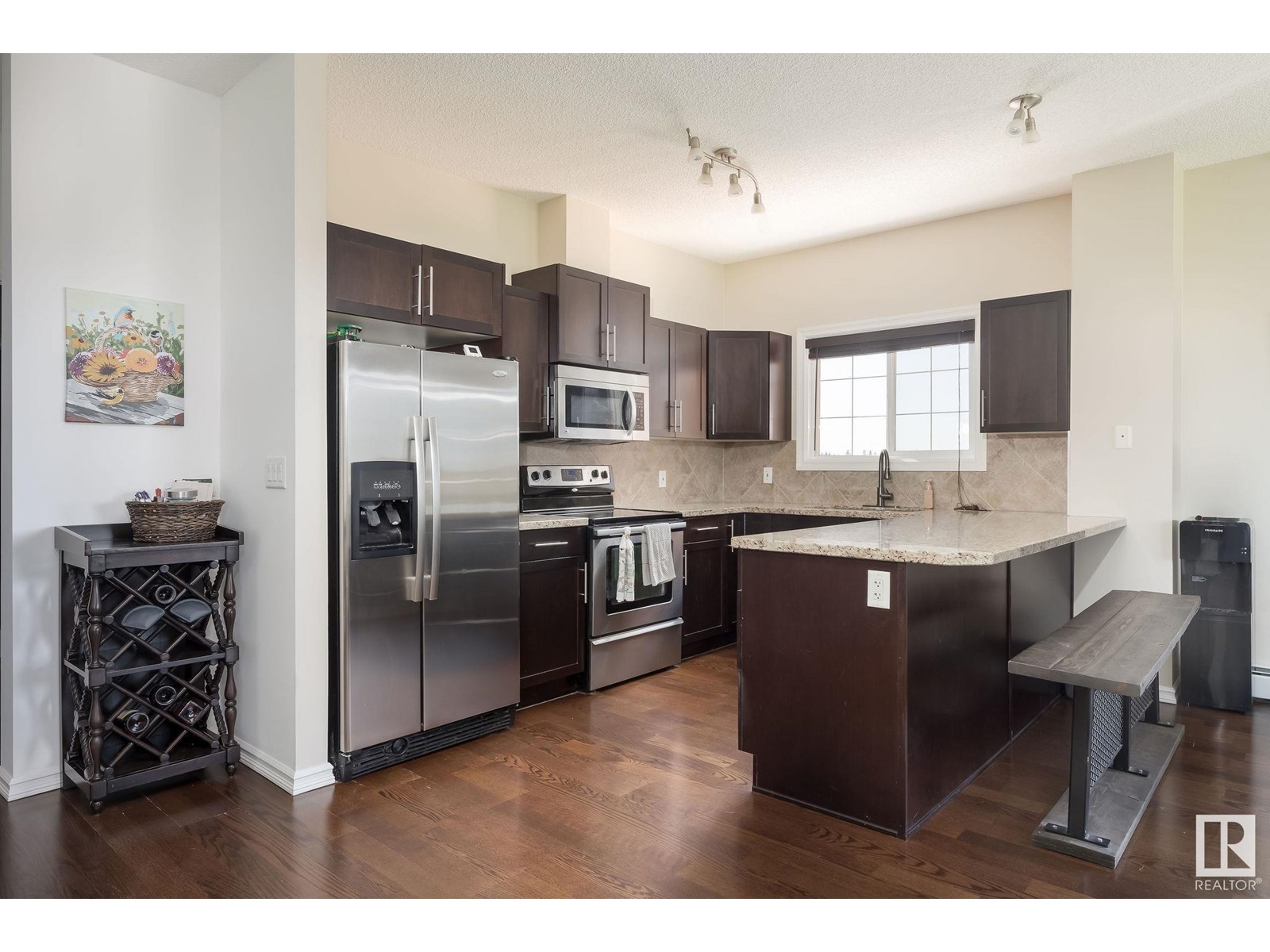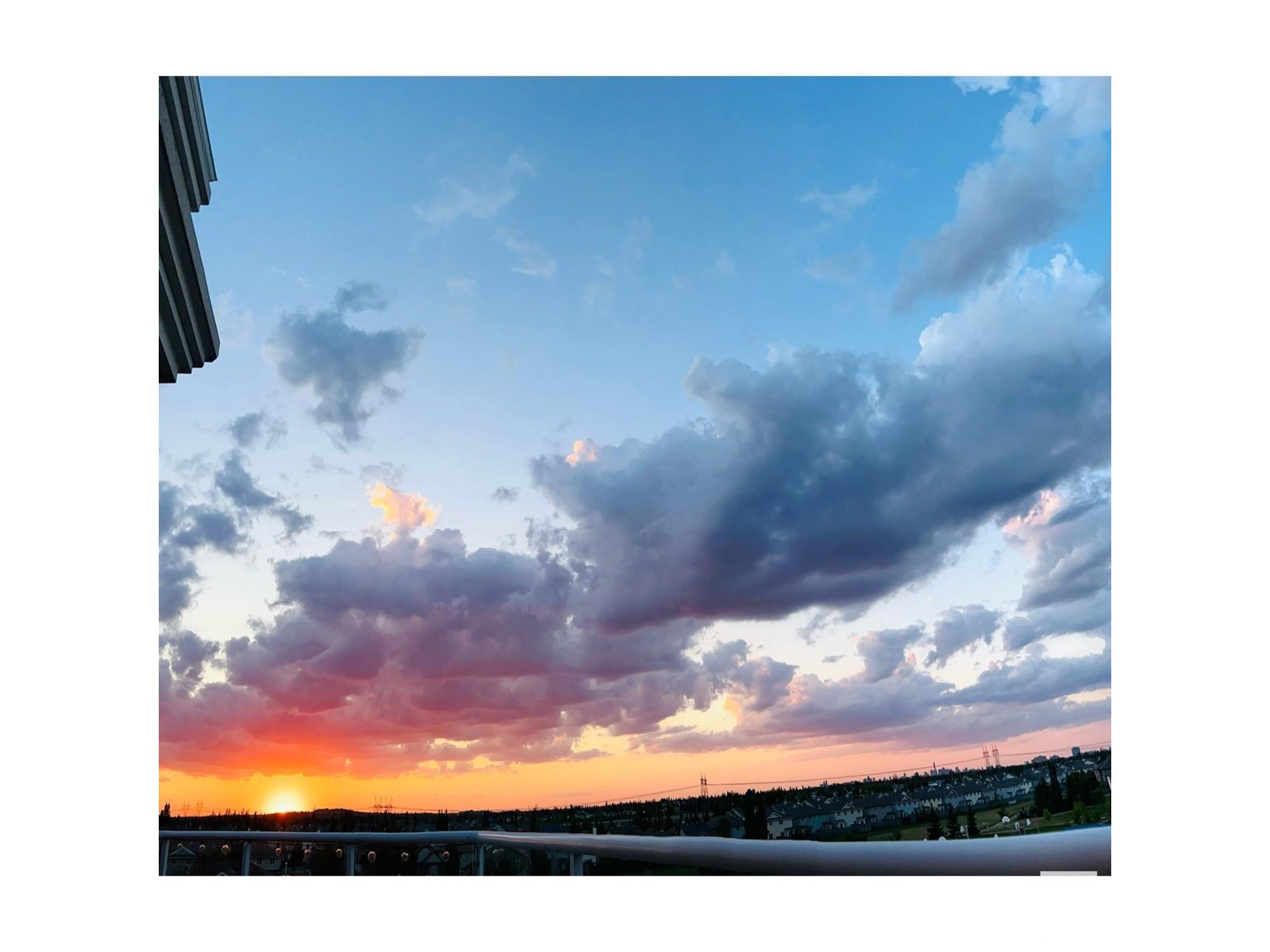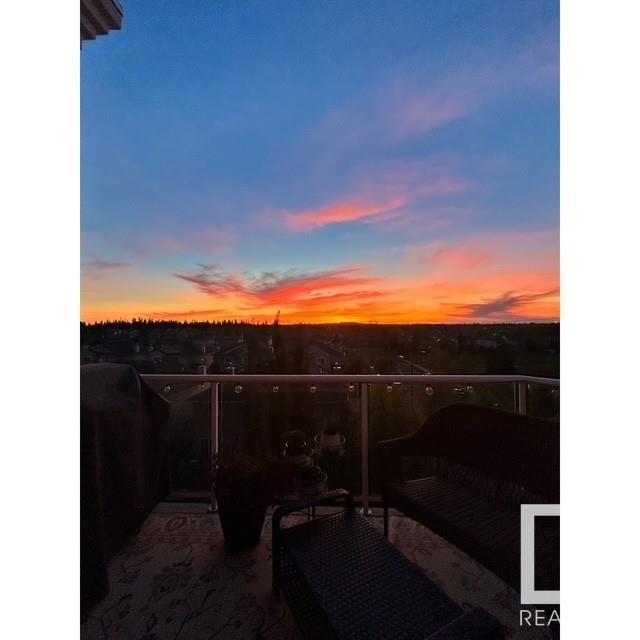#430 263 Macewan Rd Sw Edmonton, Alberta T6W 1R3
$249,900Maintenance, Electricity, Exterior Maintenance, Heat, Insurance, Property Management, Other, See Remarks, Water
$671.89 Monthly
Maintenance, Electricity, Exterior Maintenance, Heat, Insurance, Property Management, Other, See Remarks, Water
$671.89 MonthlyTOP FLOOR, PARK-FACING, CORNER UNIT! This stunning, 4th-floor, high-quality condo was built by Urban Landmark Master Builder. This home features 9' ceilings, with a modern, open-concept layout. The central entertainer's kitchen showcases granite countertops and lots of natural light. What a beautiful space to prepare your meals. The spacious living room floods with park-facing windows and the sizable condo features a designated dining area as well. The primary bedroom faces the park, and features a walk-through closet and an en suite. Across the condo is the second bedroom, main bathroom, and in-suite laundry. It's convenient to have a 4th-floor storage unit and an underground parking stall. Enjoy evenings on your wrap-around deck with terrific views of the sunrise, sunset and city skyline. Macewan offers great access to roadways, transportation, shopping, dining, schools, recreation and more. Welcome Home! (id:46923)
Property Details
| MLS® Number | E4438926 |
| Property Type | Single Family |
| Neigbourhood | Macewan |
| Amenities Near By | Park, Playground, Public Transit, Schools, Shopping |
| Features | Private Setting |
| View Type | City View |
Building
| Bathroom Total | 2 |
| Bedrooms Total | 2 |
| Amenities | Ceiling - 9ft |
| Appliances | Dishwasher, Microwave Range Hood Combo, Refrigerator, Washer/dryer Stack-up, Stove, Window Coverings |
| Basement Type | None |
| Constructed Date | 2008 |
| Heating Type | Baseboard Heaters |
| Size Interior | 1,034 Ft2 |
| Type | Apartment |
Parking
| Underground |
Land
| Acreage | No |
| Land Amenities | Park, Playground, Public Transit, Schools, Shopping |
| Size Irregular | 77.2 |
| Size Total | 77.2 M2 |
| Size Total Text | 77.2 M2 |
Rooms
| Level | Type | Length | Width | Dimensions |
|---|---|---|---|---|
| Lower Level | Family Room | Measurements not available | ||
| Main Level | Living Room | Measurements not available | ||
| Main Level | Dining Room | Measurements not available | ||
| Main Level | Kitchen | Measurements not available | ||
| Main Level | Primary Bedroom | Measurements not available | ||
| Main Level | Bedroom 2 | Measurements not available |
https://www.realtor.ca/real-estate/28379738/430-263-macewan-rd-sw-edmonton-macewan
Contact Us
Contact us for more information

Samantha L. Sajjad
Associate
(780) 435-0100
www.forsalebysam.ca/
www.facebook.com/Samantha-Sajjad-Maxwell-Realty-556327491552245/?ref=bookmarks
www.instagram.com/samanthasajjad/
301-11044 82 Ave Nw
Edmonton, Alberta T6G 0T2
(780) 438-2500
(780) 435-0100










































