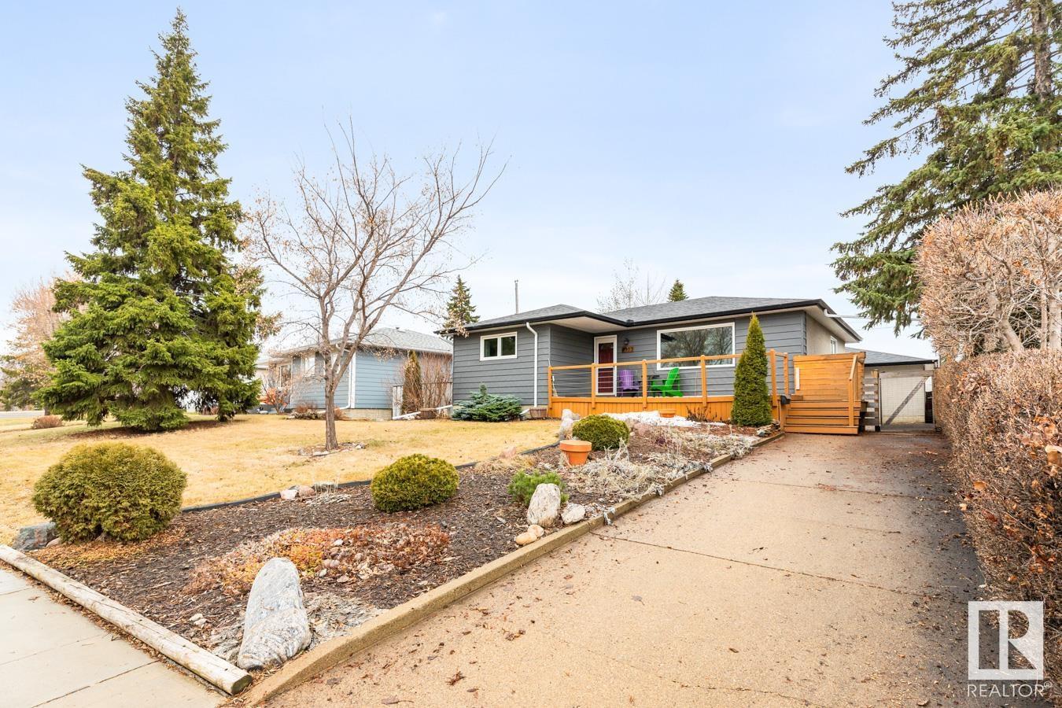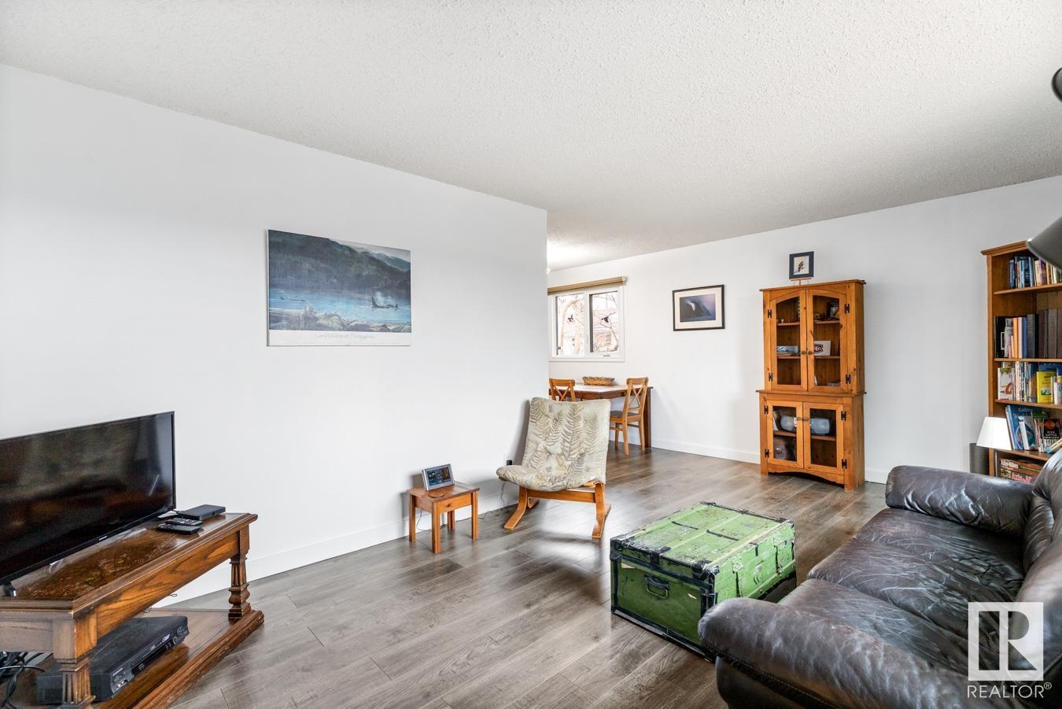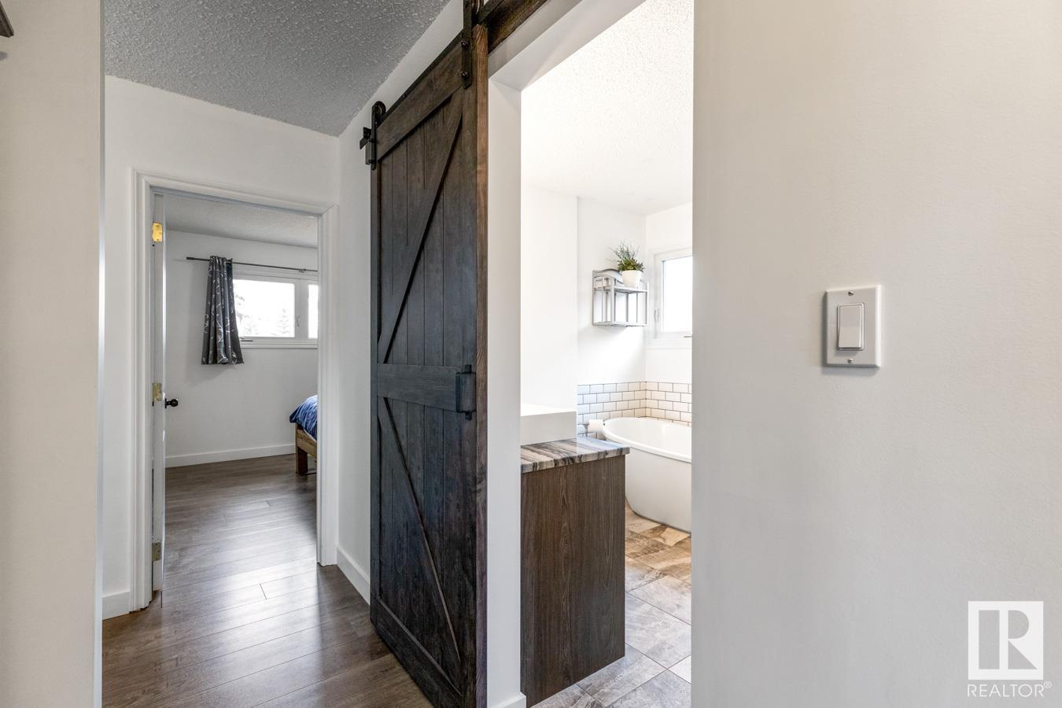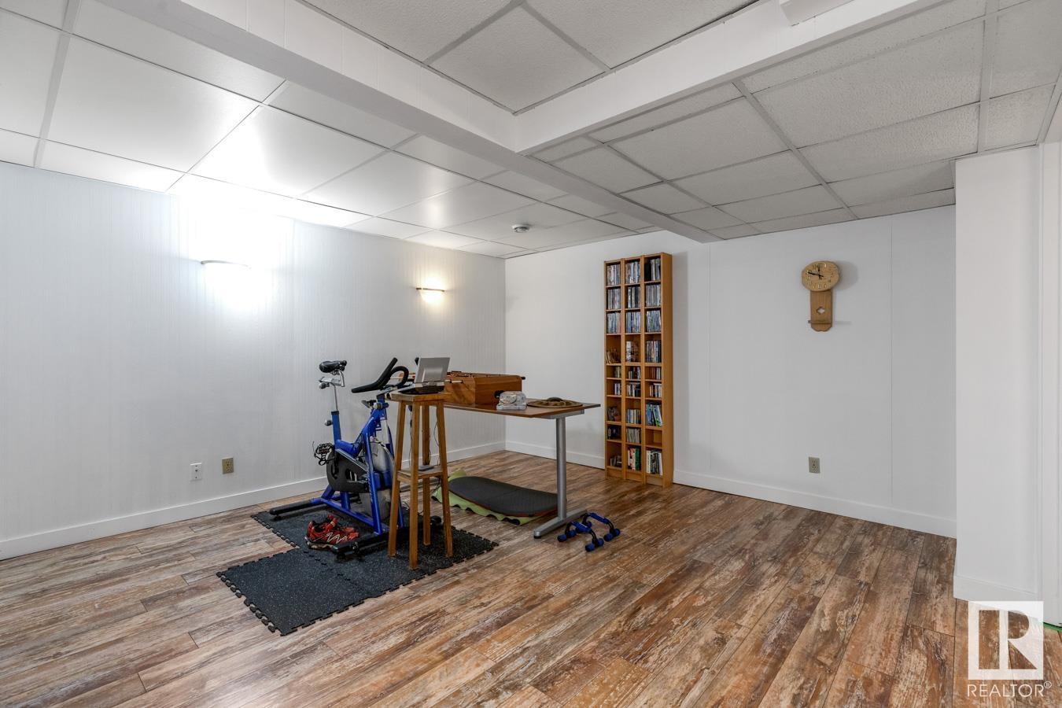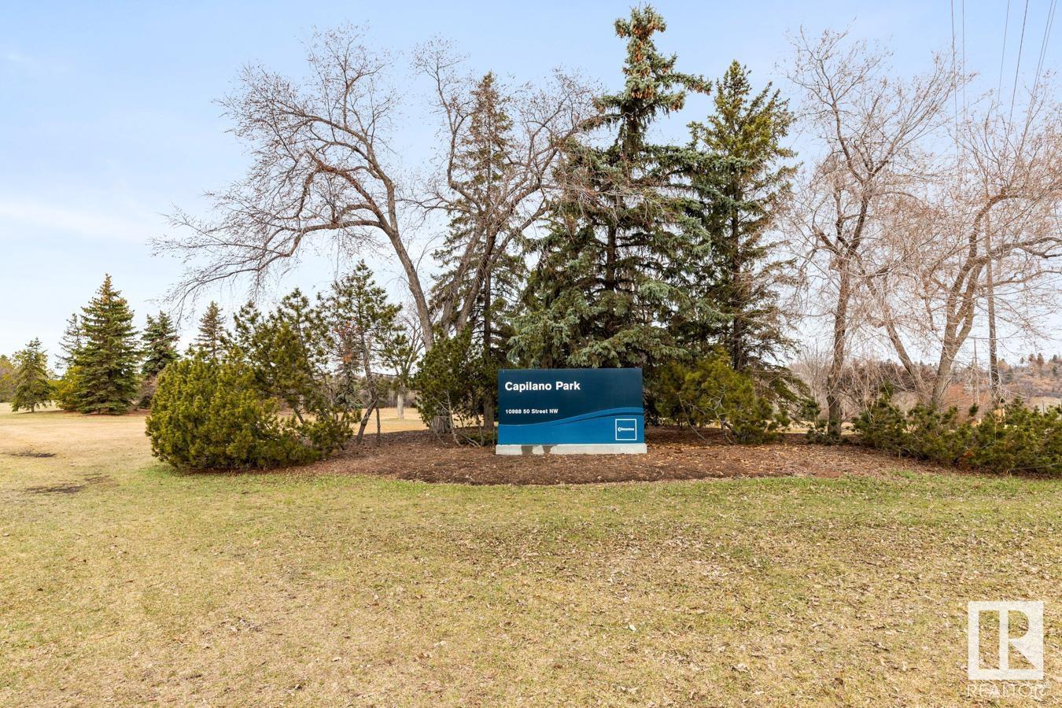4303 109a Av Nw Edmonton, Alberta T6A 1S3
$674,900
Welcome to this beautifully upgraded bungalow in the community of Capilano, perfectly situated with no neighbours across, just stunning views of the river valley overlooking Gold Bar Park. This 4-bedroom, 2-bath home offers a warm and inviting feel starting with a large front porch and continuing into a bright, open-concept layout that’s perfect for hosting. The modern kitchen features ample cabinet space, a gas stove, and charming character touches throughout the living area. 3 bedrooms including the primary and a beautiful bathroom are located on the main floor, while the fully finished basement offers a huge rec room, a large 4th bedroom, an additional full bathroom, and a generous utility room for all your storage needs. Recent upgrades include plumbing, windows, laminate flooring up and down, central A/C, new roof (2023), and eaves on the west side of the garage. Outside, enjoy a fully fenced backyard and a double detached garage. This home is centrally located near all amenities and downtown! (id:46923)
Property Details
| MLS® Number | E4430099 |
| Property Type | Single Family |
| Neigbourhood | Capilano |
| Features | See Remarks |
Building
| Bathroom Total | 2 |
| Bedrooms Total | 4 |
| Appliances | Dishwasher, Dryer, Garage Door Opener, Hood Fan, Microwave, Refrigerator, Gas Stove(s), Washer, Window Coverings |
| Architectural Style | Bungalow |
| Basement Development | Finished |
| Basement Type | Full (finished) |
| Constructed Date | 1966 |
| Construction Style Attachment | Detached |
| Cooling Type | Central Air Conditioning |
| Heating Type | Forced Air |
| Stories Total | 1 |
| Size Interior | 1,133 Ft2 |
| Type | House |
Parking
| Detached Garage |
Land
| Acreage | No |
| Size Irregular | 562.62 |
| Size Total | 562.62 M2 |
| Size Total Text | 562.62 M2 |
Rooms
| Level | Type | Length | Width | Dimensions |
|---|---|---|---|---|
| Basement | Family Room | 5.92 m | 11.06 m | 5.92 m x 11.06 m |
| Basement | Bedroom 3 | 3.94 m | 3.51 m | 3.94 m x 3.51 m |
| Main Level | Living Room | 3.44 m | 5.73 m | 3.44 m x 5.73 m |
| Main Level | Dining Room | 3.1 m | 2.43 m | 3.1 m x 2.43 m |
| Main Level | Kitchen | 4.14 m | 3.5 m | 4.14 m x 3.5 m |
| Main Level | Primary Bedroom | 3.24 m | 3.63 m | 3.24 m x 3.63 m |
| Main Level | Bedroom 2 | 3.1 m | 2.49 m | 3.1 m x 2.49 m |
| Main Level | Bedroom 4 | 3.09 m | 2.71 m | 3.09 m x 2.71 m |
https://www.realtor.ca/real-estate/28150342/4303-109a-av-nw-edmonton-capilano
Contact Us
Contact us for more information

David J. Schmitz
Associate
(780) 439-7248
daveschmitz.ca/
business.facebook.com/latest/home?asset_id=109283337350193&nav_ref=profile_plus_profile_left_nav_button
www.instagram.com/
100-10328 81 Ave Nw
Edmonton, Alberta T6E 1X2
(780) 439-7000
(780) 439-7248

