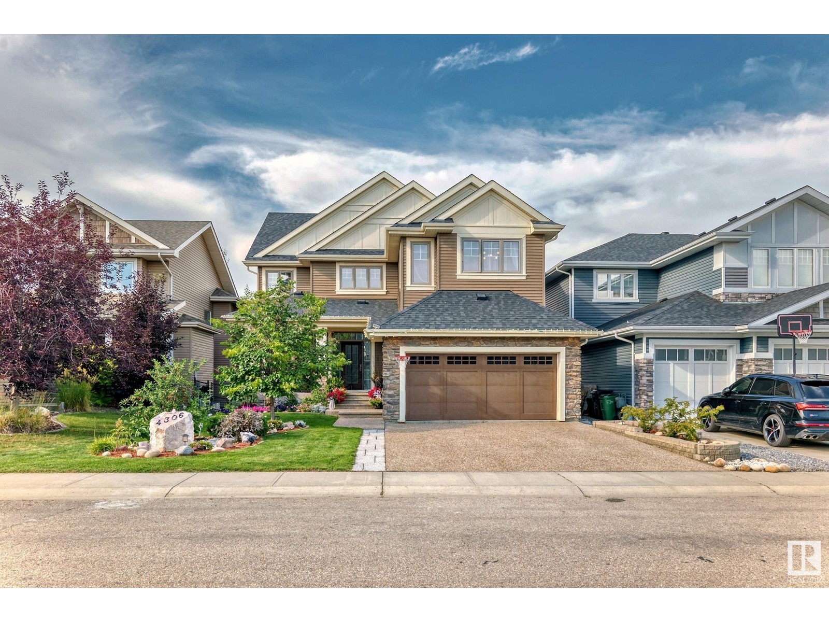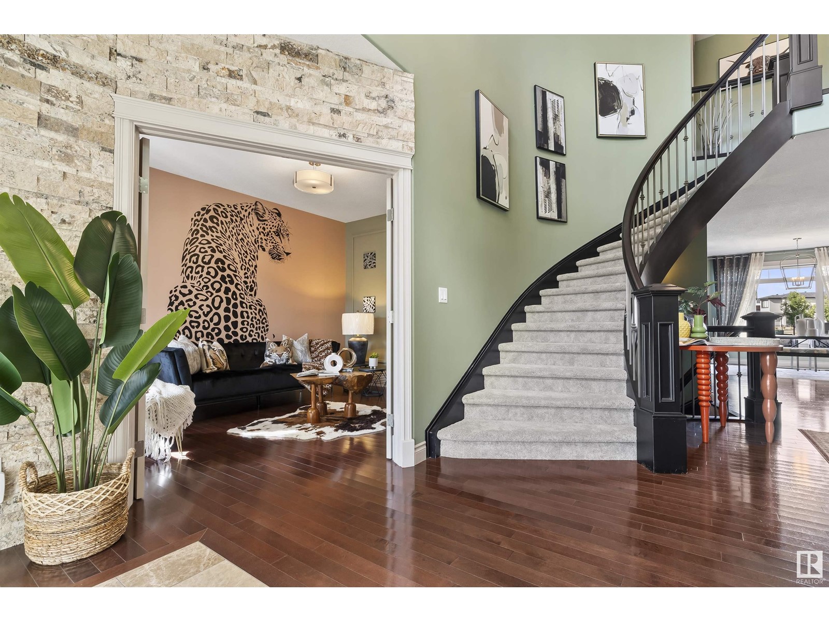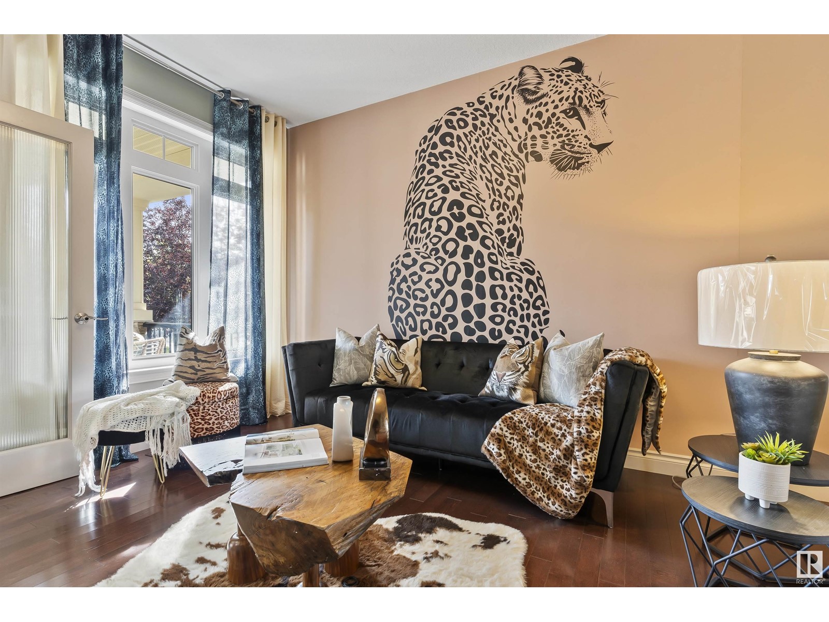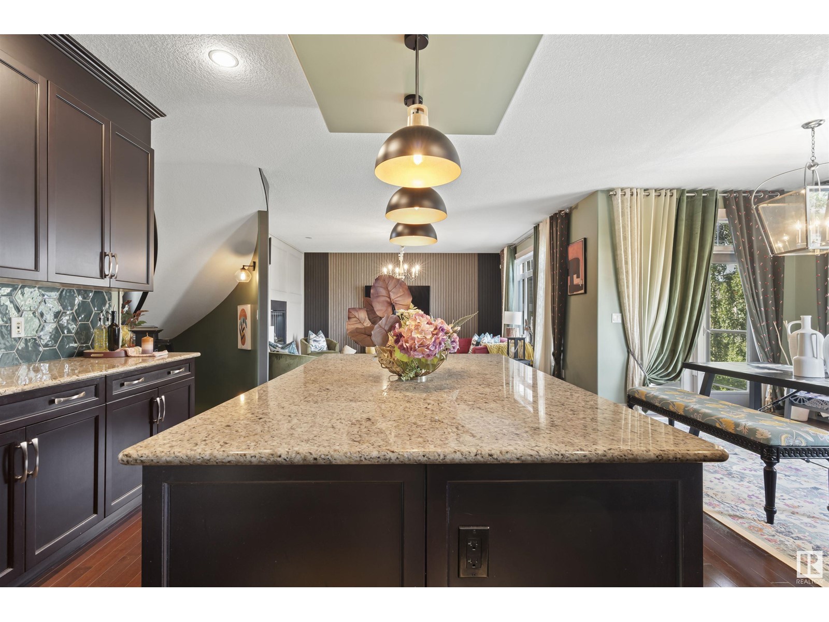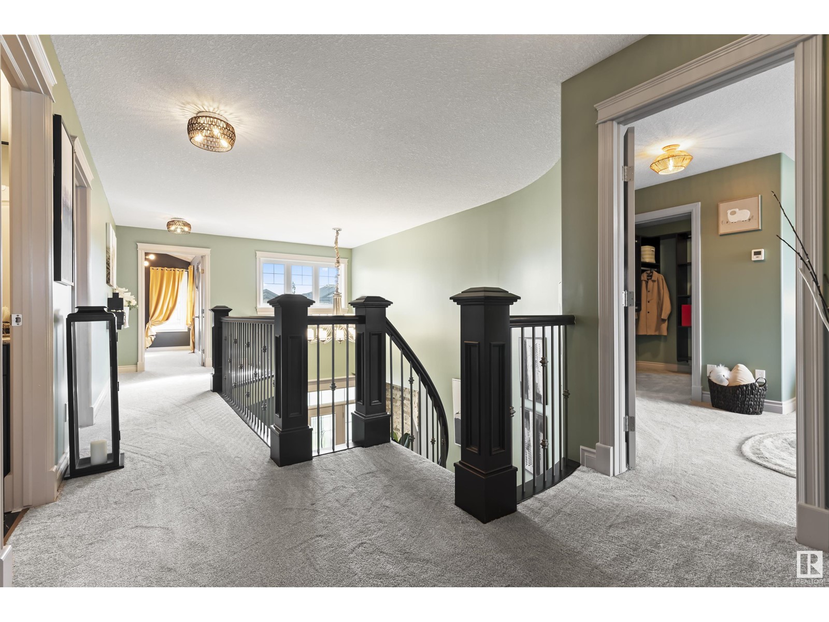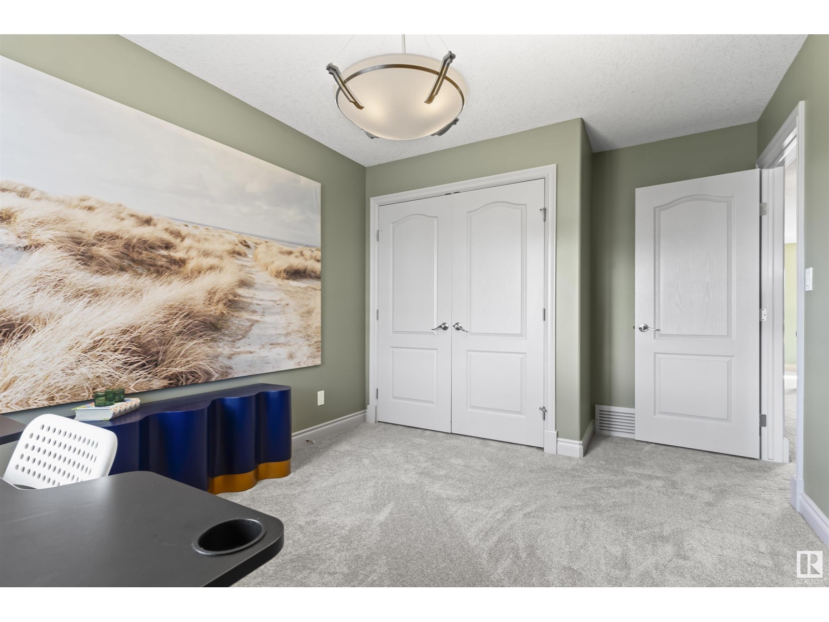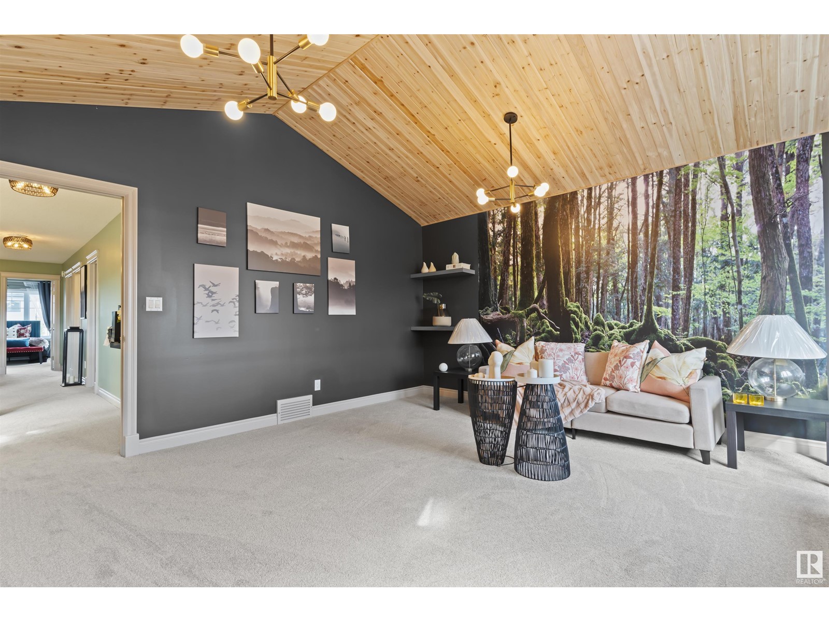4306 Whitelaw Wy Sw Edmonton, Alberta T6W 0P4
$1,019,800
Welcome to Windermere, where elegance and sophistication meet in this stunning luxury residence boasting over 4,000 sq. ft. Step inside to be greeted by a grand spiral staircase elegantly framed by striking stone accent walls, setting the tone for this extraordinary home. The main floor exudes opulence, featuring a gourmet kitchen, formal dining area, breakfast nook, and a private office, all adorned with intricately designed feature walls, exquisite chandeliers, and designer light fixtures. The living area seamlessly extends to a spacious balcony, offering breathtaking views of the scenic trails and beautifully landscaped backyard. A lavish primary suite, complete with a walk-in closet, a spa-inspired ensuite with a jetted hot tub, and a heated Montecarlo bathtub-shower, anchors the upper level. Two additional bedrooms, a full washroom and a large bonus room complete this level. The brand-new, nearly 2,000 sq. ft. walkout basement is a masterpiece of its own—bright, expansive, and meticulously designed! (id:46923)
Property Details
| MLS® Number | E4424452 |
| Property Type | Single Family |
| Neigbourhood | Windermere |
| Amenities Near By | Playground, Schools, Shopping |
| Features | See Remarks, Closet Organizers, No Animal Home, No Smoking Home |
| Structure | Fire Pit, Porch |
Building
| Bathroom Total | 4 |
| Bedrooms Total | 5 |
| Amenities | Ceiling - 9ft |
| Appliances | Dishwasher, Dryer, Garage Door Opener Remote(s), Garage Door Opener, Hood Fan, Refrigerator, Storage Shed, Window Coverings |
| Basement Development | Finished |
| Basement Features | Walk Out |
| Basement Type | Full (finished) |
| Constructed Date | 2011 |
| Construction Style Attachment | Detached |
| Fireplace Fuel | Gas |
| Fireplace Present | Yes |
| Fireplace Type | Unknown |
| Half Bath Total | 1 |
| Heating Type | Forced Air |
| Stories Total | 2 |
| Size Interior | 2,858 Ft2 |
| Type | House |
Parking
| Attached Garage |
Land
| Acreage | No |
| Fence Type | Fence |
| Land Amenities | Playground, Schools, Shopping |
Rooms
| Level | Type | Length | Width | Dimensions |
|---|---|---|---|---|
| Basement | Bedroom 5 | 4.22 × 3.42 | ||
| Main Level | Living Room | 4.94 × 4.91 | ||
| Main Level | Dining Room | 3.33 × 2.38 | ||
| Main Level | Kitchen | 4.01 × 4.54 | ||
| Main Level | Den | 3.97 × 3.24 | ||
| Main Level | Breakfast | 3.81 × 2.96 | ||
| Upper Level | Family Room | 4.77 × 4.57 | ||
| Upper Level | Primary Bedroom | 4.77 × 3.64 | ||
| Upper Level | Bedroom 2 | 4.85 × 3.09 | ||
| Upper Level | Bedroom 3 | 3.55 × 3.03 | ||
| Upper Level | Bedroom 4 | 3.95 × 3.02 |
https://www.realtor.ca/real-estate/27993592/4306-whitelaw-wy-sw-edmonton-windermere
Contact Us
Contact us for more information

Obinna N. Okoye
Broker
#103, 10171 Saskatchewan Dr Nw
Edmonton, Alberta T6E 4R5
(587) 710-0368

