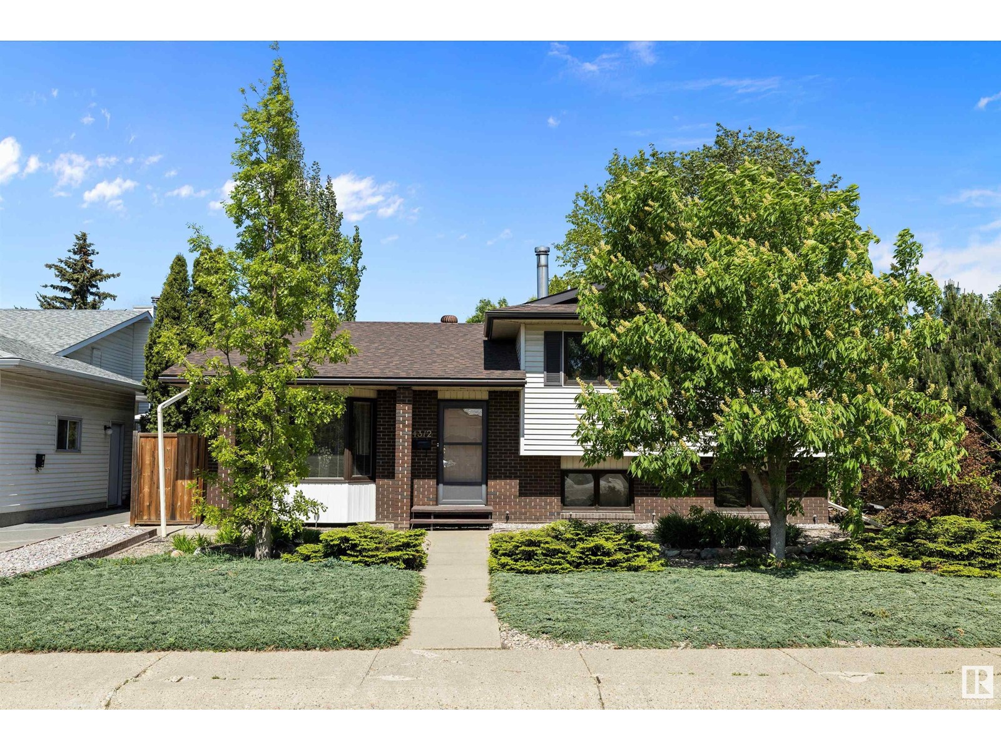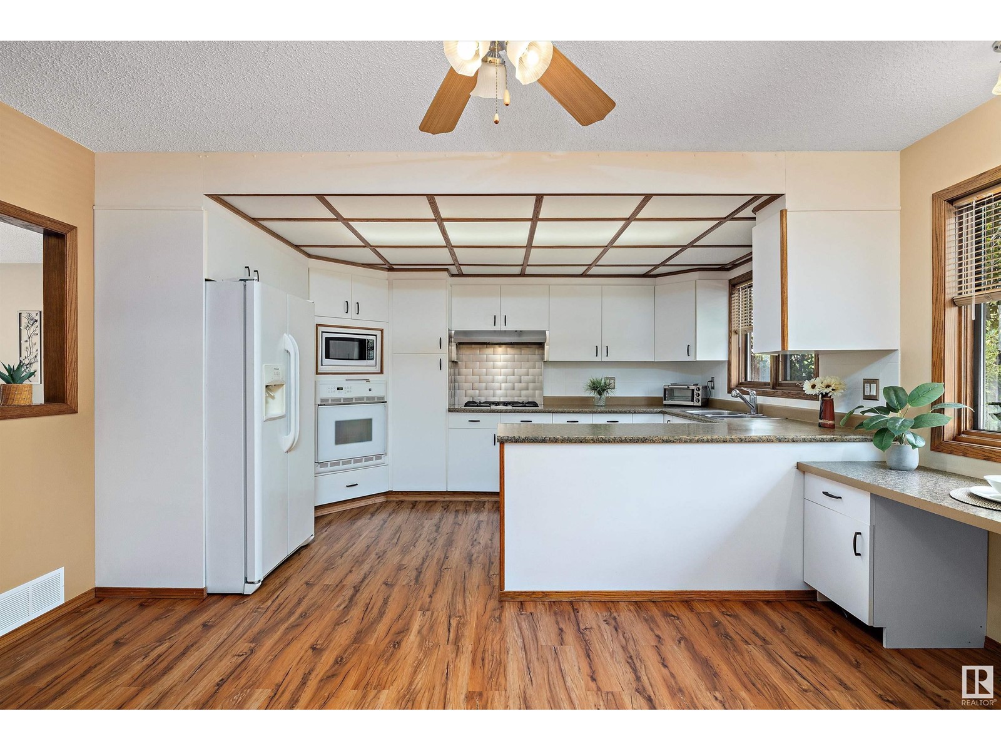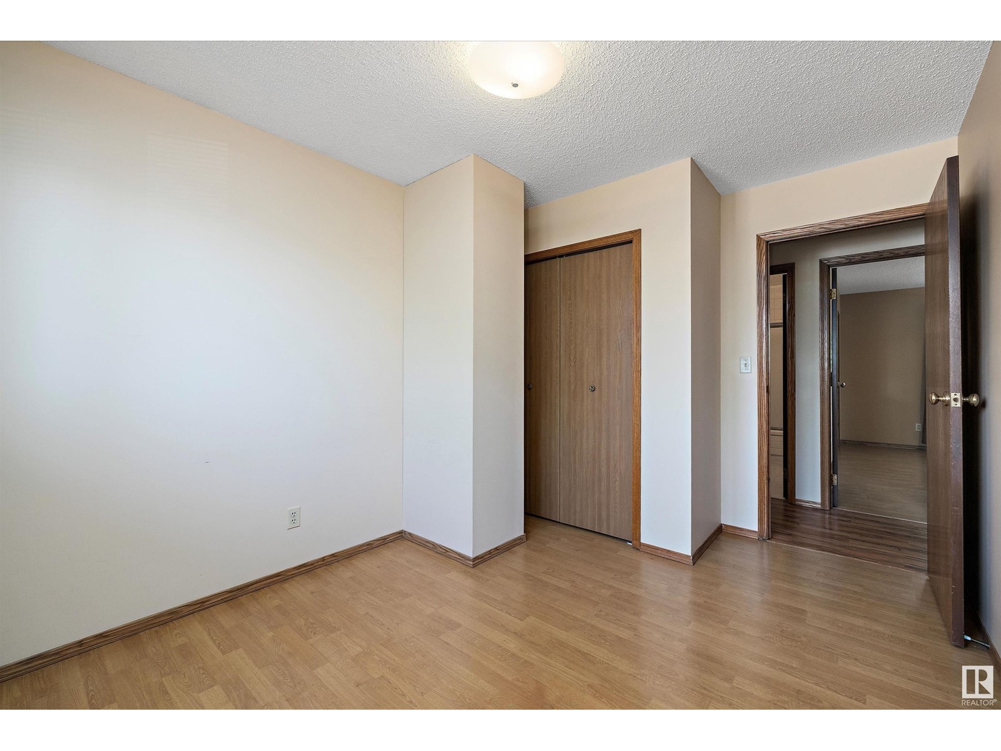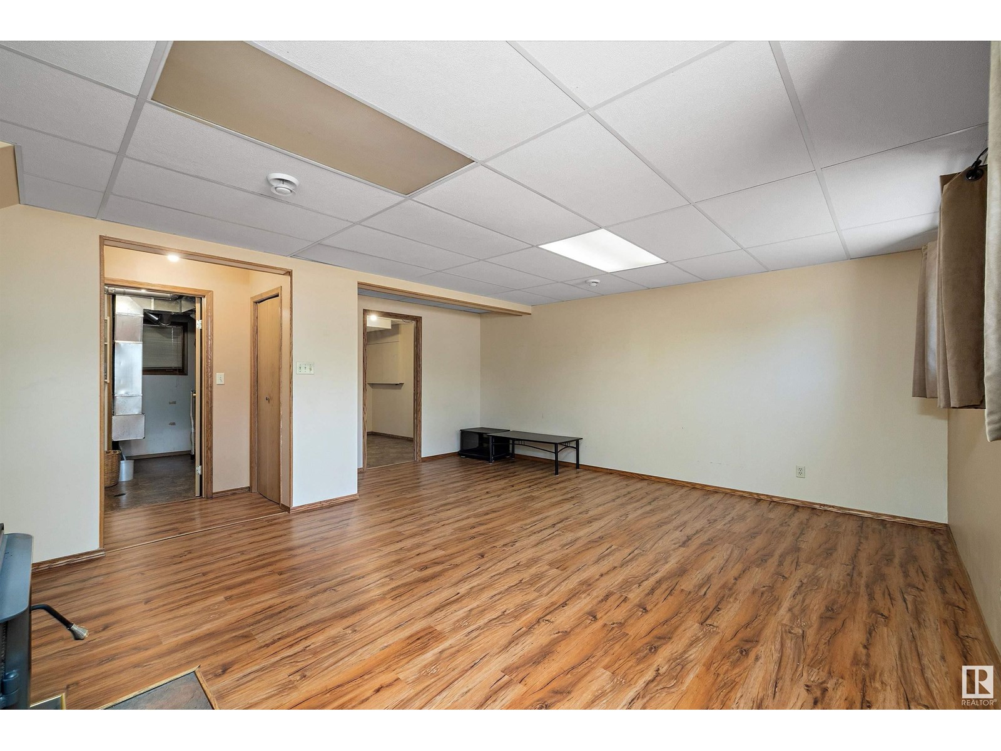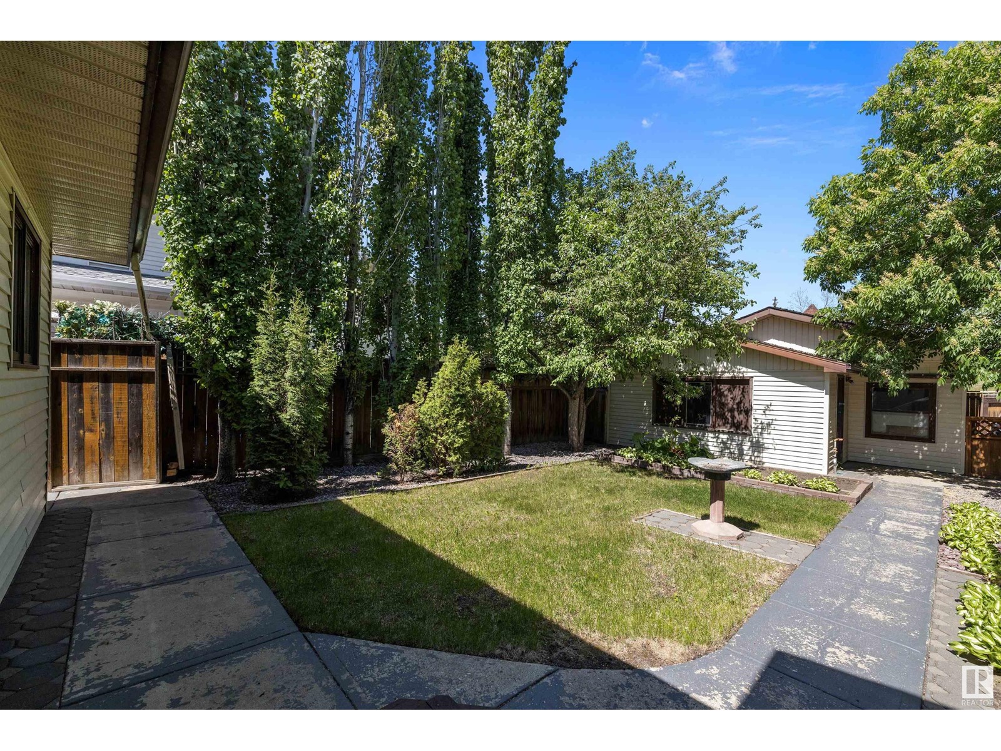4312 124 Av Nw Edmonton, Alberta T5W 5B9
$389,900
Welcome to this 1245 sq. ft 3 level split in the community of Bergman. This original owner home features a spacious living room, 2 piece bathroom and large kitchen and eating area on the main floor. Upstairs you will find 3 bedrooms and a 4 piece bathroom. The lower level have a nice sized rec room with wood stove, laundry are and den. There is plenty of storage space in the crawl space area that is under the living and kitchen area. The south facing yard is landscaped with beautiful evergreens and trees. You can enjoy the private backyard which has a covered deck area and firepit area. Park your vehicle in the oversized double detached garage 21' x 35' which features an extra work space. The garage is insulated and heated. The furnace was installed in 2009, shingles 10-12 years old and the Hot water on demand was just installed. This house is close to schools, shopping and has great access to the Yellowhead and Anthony Henday. This could be the house you have been waiting to call HOME! (id:46923)
Property Details
| MLS® Number | E4439196 |
| Property Type | Single Family |
| Neigbourhood | Bergman |
| Amenities Near By | Playground |
| Features | See Remarks, Park/reserve, Lane |
Building
| Bathroom Total | 2 |
| Bedrooms Total | 3 |
| Appliances | Dishwasher, Dryer, Fan, Garage Door Opener Remote(s), Garage Door Opener, Hood Fan, Oven - Built-in, Microwave, Refrigerator, Stove, Washer, Window Coverings |
| Basement Development | Finished |
| Basement Type | Full (finished) |
| Constructed Date | 1986 |
| Construction Style Attachment | Detached |
| Fireplace Fuel | Wood |
| Fireplace Present | Yes |
| Fireplace Type | Woodstove |
| Half Bath Total | 1 |
| Heating Type | Forced Air |
| Size Interior | 1,245 Ft2 |
| Type | House |
Parking
| Detached Garage | |
| Oversize | |
| See Remarks |
Land
| Acreage | No |
| Fence Type | Fence |
| Land Amenities | Playground |
| Size Irregular | 583.13 |
| Size Total | 583.13 M2 |
| Size Total Text | 583.13 M2 |
Rooms
| Level | Type | Length | Width | Dimensions |
|---|---|---|---|---|
| Lower Level | Family Room | 5.36 m | 5.73 m | 5.36 m x 5.73 m |
| Lower Level | Den | 3.24 m | 2.58 m | 3.24 m x 2.58 m |
| Lower Level | Laundry Room | 1.65 m | 1.68 m | 1.65 m x 1.68 m |
| Main Level | Living Room | 4.33 m | 4.05 m | 4.33 m x 4.05 m |
| Main Level | Dining Room | 4.39 m | 3.4 m | 4.39 m x 3.4 m |
| Main Level | Kitchen | 4.39 m | 2.58 m | 4.39 m x 2.58 m |
| Upper Level | Primary Bedroom | 4.39 m | 3.66 m | 4.39 m x 3.66 m |
| Upper Level | Bedroom 2 | 3.86 m | 2.83 m | 3.86 m x 2.83 m |
| Upper Level | Bedroom 3 | 3.86 m | 2.83 m | 3.86 m x 2.83 m |
https://www.realtor.ca/real-estate/28386672/4312-124-av-nw-edmonton-bergman
Contact Us
Contact us for more information
Kimberly M. Leclair
Associate
(780) 406-8777
www.theleclairgroup.com/
13120 St Albert Trail Nw
Edmonton, Alberta T5L 4P6
(780) 457-3777
(780) 457-2194

