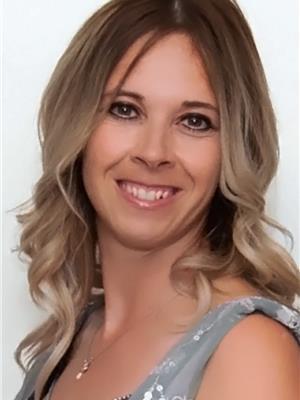4315 Annett Cm Sw Edmonton, Alberta T6W 2V5
$449,808
Elegant & family-friendly, this beautifully finished 2015 home is perfectly located just steps from the school & backs onto a scenic walking path & winter skating rink. The spacious foyer welcomes you w/ tile floors, large front closet & upgraded fixtures. The kitchen impresses w/ quartz counters, ceiling-height cabinetry, SS appliances incl. double oven, microwave hood fan, undermount sink & walk-in pantry. Main floor offers a 2pc bath. Upstairs, enjoy the convenience of laundry, 3 bedrooms including a generous primary retreat w/ walk-in closet & spa-inspired 3pc ensuite w/ tiled shower & built-in bench. FF basement features a versatile area w/ Murphy bed, egress window, built-ins, full 4pc bath & room for a deep freeze. Heated double garage completes the package. Loads of upgrades & flooded in natural light this home is 10 out of 10! (id:46923)
Property Details
| MLS® Number | E4442631 |
| Property Type | Single Family |
| Neigbourhood | Allard |
| Amenities Near By | Airport, Golf Course, Playground, Public Transit, Schools, Shopping, Ski Hill |
| Community Features | Public Swimming Pool |
| Features | See Remarks, Flat Site |
| Structure | Deck |
Building
| Bathroom Total | 4 |
| Bedrooms Total | 3 |
| Amenities | Vinyl Windows |
| Appliances | Dishwasher, Freezer, Microwave Range Hood Combo, Refrigerator, Stove, Washer, Window Coverings |
| Basement Development | Finished |
| Basement Type | Full (finished) |
| Constructed Date | 2014 |
| Construction Style Attachment | Attached |
| Fire Protection | Smoke Detectors |
| Half Bath Total | 1 |
| Heating Type | Forced Air |
| Stories Total | 2 |
| Size Interior | 1,500 Ft2 |
| Type | Row / Townhouse |
Parking
| Attached Garage |
Land
| Acreage | No |
| Fence Type | Fence |
| Land Amenities | Airport, Golf Course, Playground, Public Transit, Schools, Shopping, Ski Hill |
| Size Irregular | 258.86 |
| Size Total | 258.86 M2 |
| Size Total Text | 258.86 M2 |
Rooms
| Level | Type | Length | Width | Dimensions |
|---|---|---|---|---|
| Main Level | Living Room | 3.86 m | 3.17 m | 3.86 m x 3.17 m |
| Main Level | Dining Room | 2.51 m | 2.09 m | 2.51 m x 2.09 m |
| Main Level | Kitchen | 3.52 m | 2.38 m | 3.52 m x 2.38 m |
| Upper Level | Primary Bedroom | 5.04 m | 3.65 m | 5.04 m x 3.65 m |
| Upper Level | Bedroom 2 | 3.99 m | 2.87 m | 3.99 m x 2.87 m |
| Upper Level | Bedroom 3 | 2.88 m | 2.82 m | 2.88 m x 2.82 m |
https://www.realtor.ca/real-estate/28475235/4315-annett-cm-sw-edmonton-allard
Contact Us
Contact us for more information

Reinee L. Bouclin
Associate
425-450 Ordze Rd
Sherwood Park, Alberta T8B 0C5
(780) 570-9650







































































