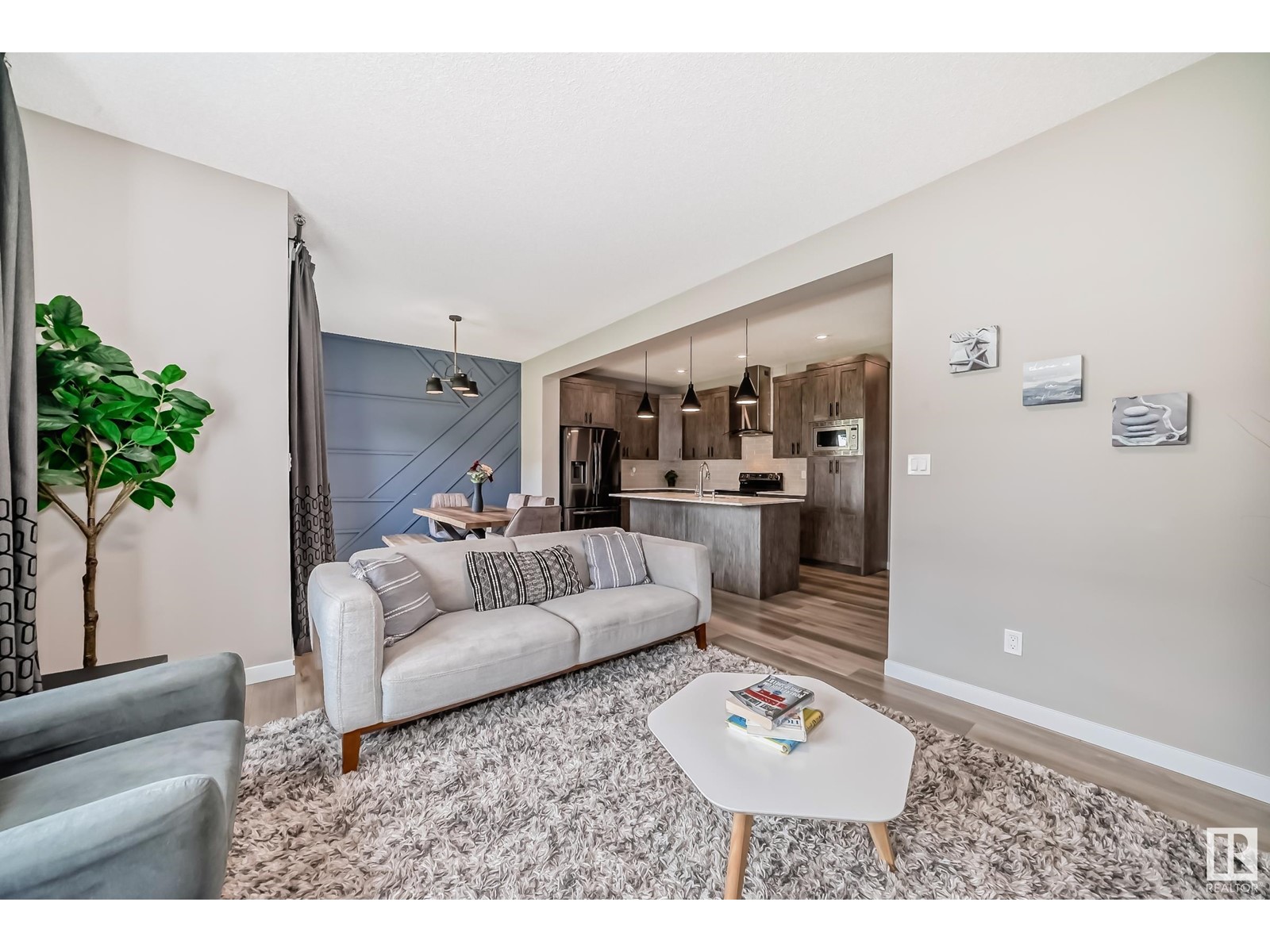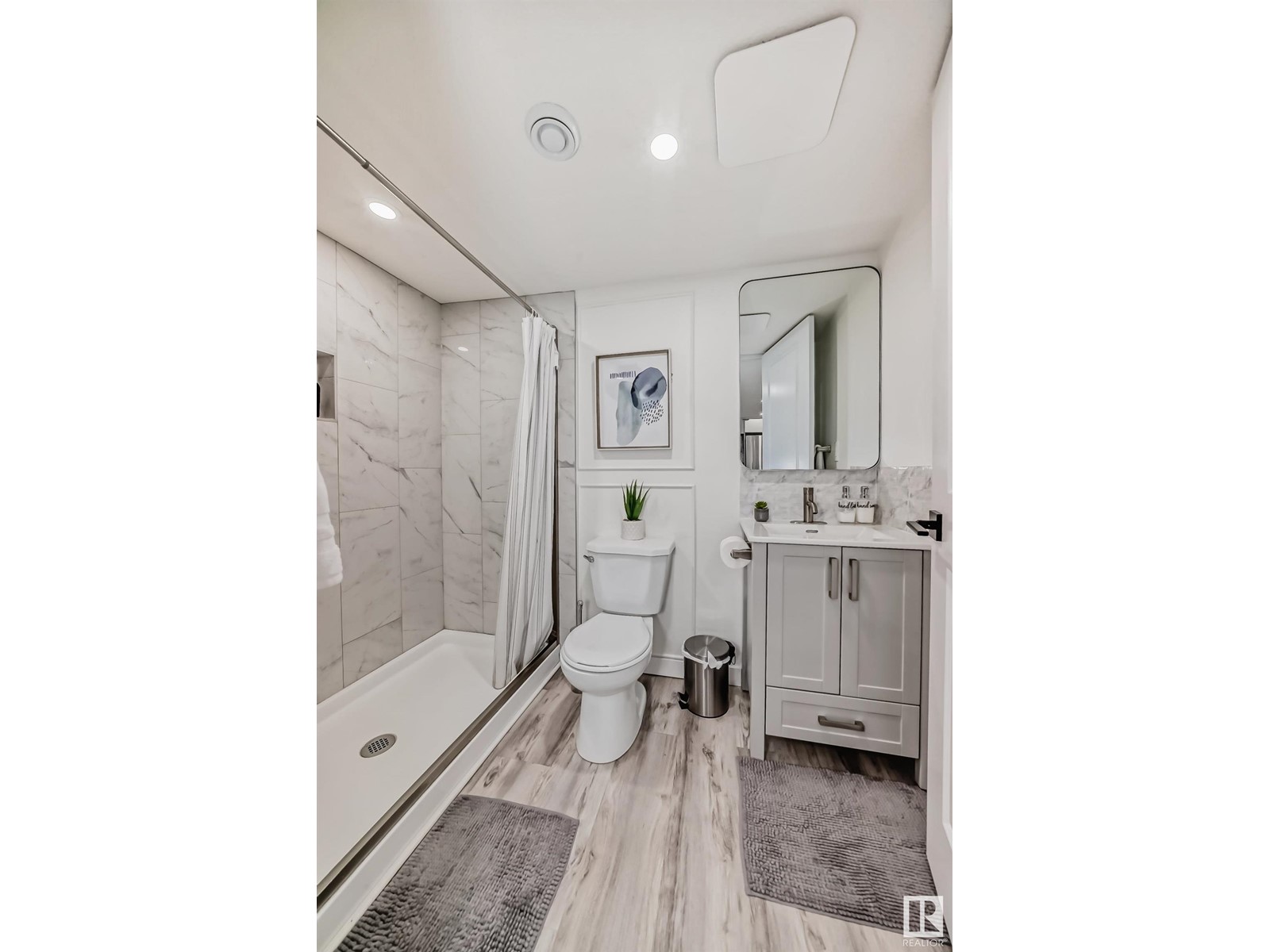4323 Hawthorn Ld Sw Edmonton, Alberta T6X 2Y9
$675,000
Welcome to this Green built home in the family friendly neighborhood of The Orchards. This nearly brand new 4 bed/3.5 bath 2 storey home is perfect for the growing family or savvy investor. With over 2500 SqFt of completed living space, this home offers every modern amenity. The main floor offers soaring 9ft ceilings, vinyl plank flooring and an open floor plan for your entertainment. The beautiful kitchen features an island, SS appliances, quartz counters and a pantry. Lots of room for a dining table overlooking the living room. Upstairs, the primary bedroom is huge w/ 5pc ensuite and walk-in closet. Additionally, there are 2 more big bedrooms, 4pc main bath, laundry closet and a massive bonus room for extra family space! The basement is a legal suite and was professionally finished with a full 2nd kitchen, tankless HWT, living room, large bedroom, 4pc bath and in-suite laundry. Perfectly located with easy access to major roadways! It really must be seen! (id:46923)
Property Details
| MLS® Number | E4396633 |
| Property Type | Single Family |
| Neigbourhood | The Orchards At Ellerslie |
| AmenitiesNearBy | Airport, Playground, Public Transit, Schools, Shopping |
| Features | No Animal Home, No Smoking Home |
Building
| BathroomTotal | 4 |
| BedroomsTotal | 4 |
| Amenities | Vinyl Windows |
| Appliances | Garage Door Opener Remote(s), Hood Fan, Dryer, Refrigerator, Two Stoves, Two Washers, Dishwasher |
| BasementDevelopment | Finished |
| BasementFeatures | Suite |
| BasementType | Full (finished) |
| ConstructedDate | 2021 |
| ConstructionStyleAttachment | Detached |
| HalfBathTotal | 1 |
| HeatingType | Forced Air |
| StoriesTotal | 2 |
| SizeInterior | 1892.0802 Sqft |
| Type | House |
Parking
| Attached Garage |
Land
| Acreage | No |
| LandAmenities | Airport, Playground, Public Transit, Schools, Shopping |
| SizeIrregular | 316.79 |
| SizeTotal | 316.79 M2 |
| SizeTotalText | 316.79 M2 |
Rooms
| Level | Type | Length | Width | Dimensions |
|---|---|---|---|---|
| Basement | Bedroom 4 | 3.23 m | 3.58 m | 3.23 m x 3.58 m |
| Basement | Laundry Room | 2.89 m | 3.47 m | 2.89 m x 3.47 m |
| Basement | Recreation Room | 2.61 m | 4.15 m | 2.61 m x 4.15 m |
| Main Level | Living Room | 3.94 m | 3.64 m | 3.94 m x 3.64 m |
| Main Level | Dining Room | 2.72 m | 2.95 m | 2.72 m x 2.95 m |
| Main Level | Kitchen | 3.9 m | 2.9 m | 3.9 m x 2.9 m |
| Upper Level | Primary Bedroom | 3.94 m | 3.74 m | 3.94 m x 3.74 m |
| Upper Level | Bedroom 2 | 3.36 m | 3.76 m | 3.36 m x 3.76 m |
| Upper Level | Bedroom 3 | 3.52 m | 3.72 m | 3.52 m x 3.72 m |
| Upper Level | Bonus Room | 3.96 m | 5.16 m | 3.96 m x 5.16 m |
| Upper Level | Laundry Room | 1.7 m | 2.13 m | 1.7 m x 2.13 m |
https://www.realtor.ca/real-estate/27150427/4323-hawthorn-ld-sw-edmonton-the-orchards-at-ellerslie
Interested?
Contact us for more information
Abim Afolabi
Associate
3018 Calgary Trail Nw
Edmonton, Alberta T6J 6V4
















































