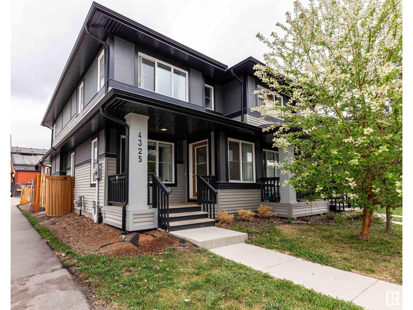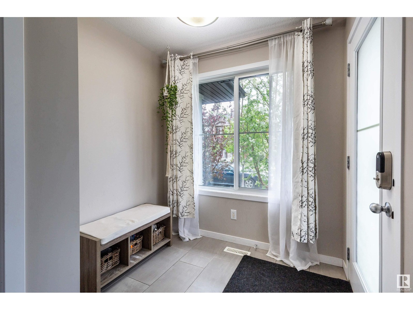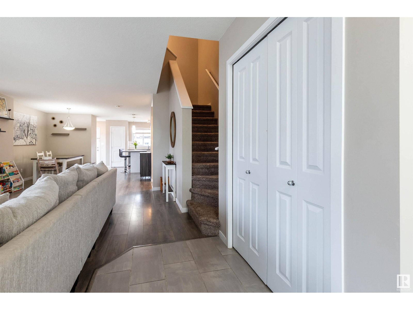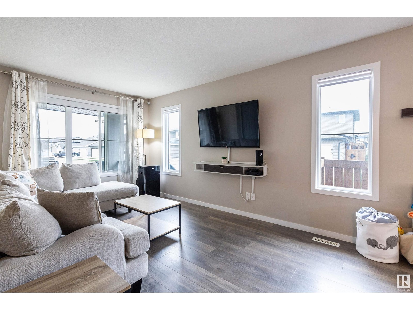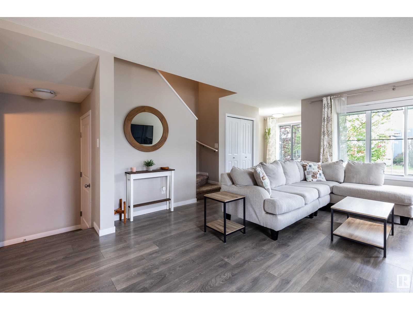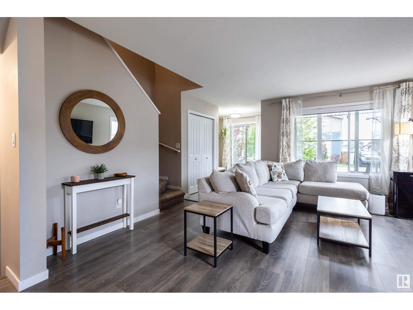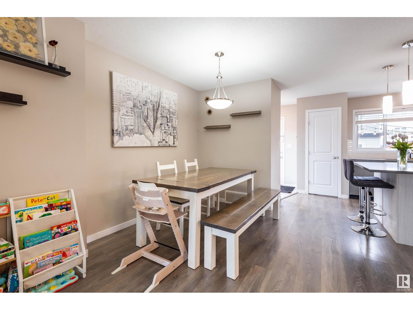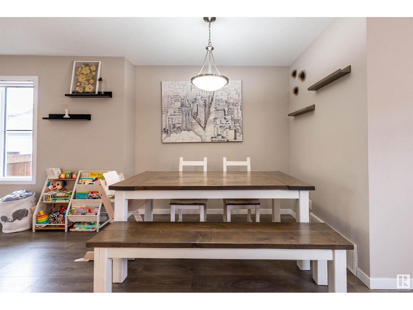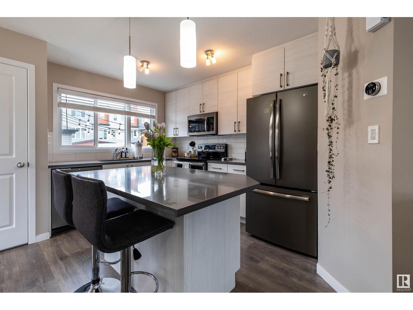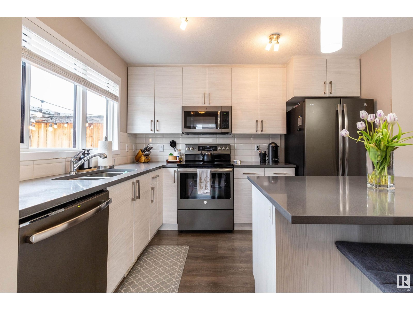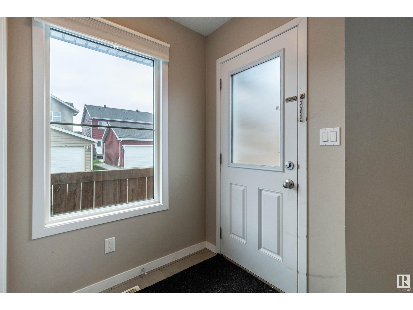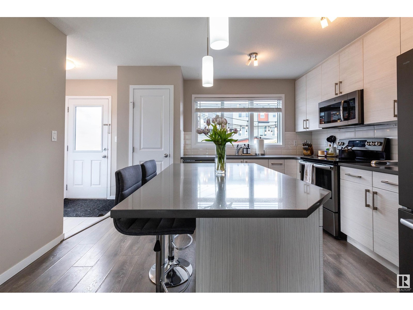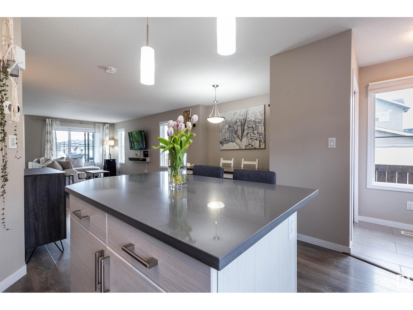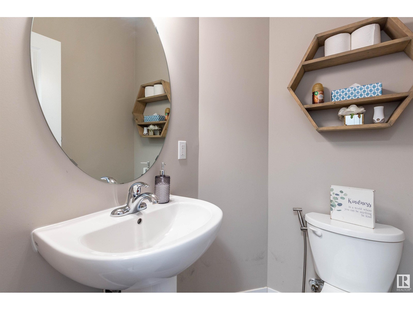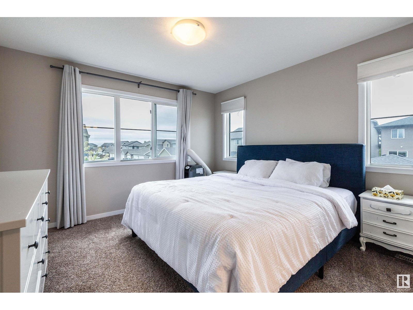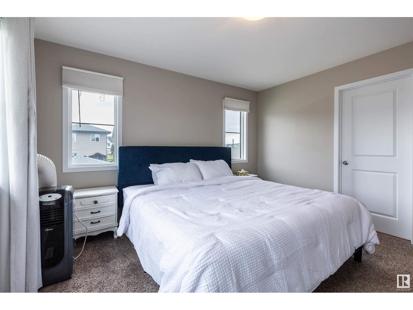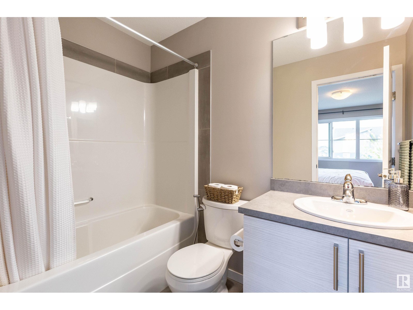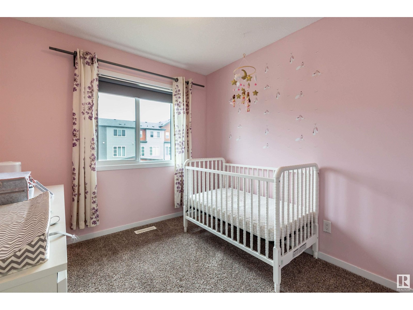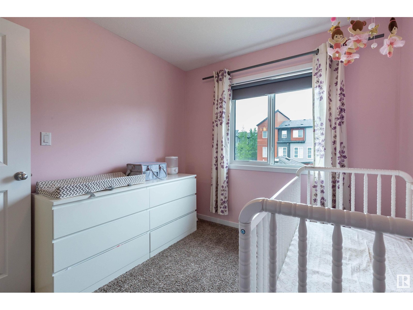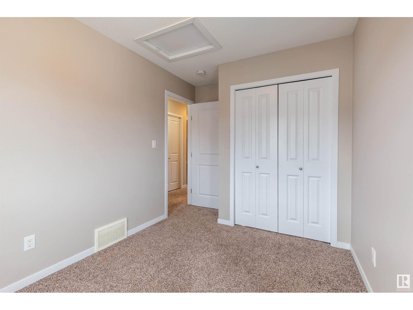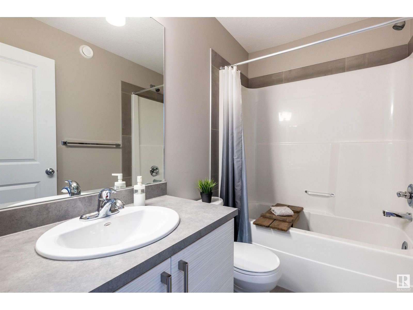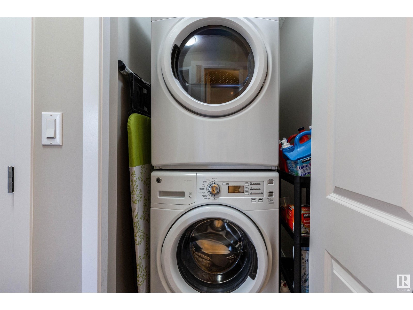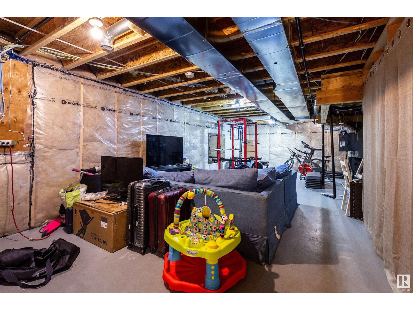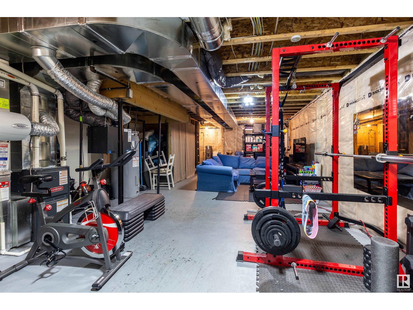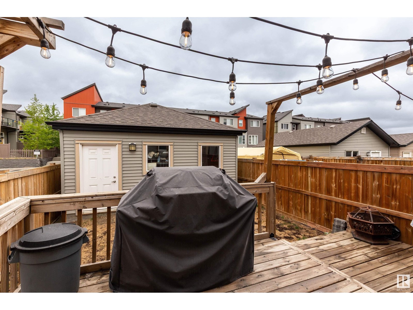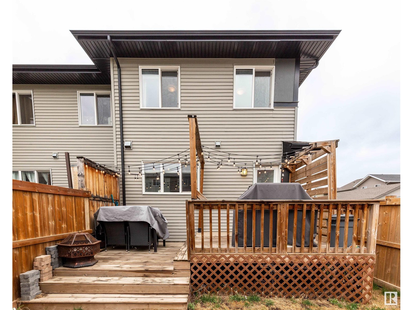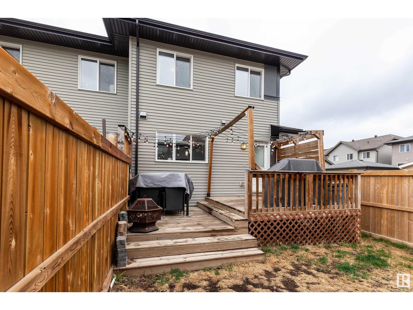4325 Prowse Link Li Sw Edmonton, Alberta T6W 3A7
$420,000
Perfect for first-time home buyers or investors! Located in the desirable, quiet, family and pet-friendly community of Paisley—with no HOA fees—this bright end unit offers a total 1,393 sq ft of open-concept living space. The numerous windows fill the main floor with natural light. Upstairs, you’ll find a spacious primary bedroom with a walk-in closet and 4-piece ensuite, two additional bedrooms, a second full bath, and a thoughtfully placed laundry.The basement is unfinished, providing endless potential to create the space you envision. Enjoy summer evenings on the large backyard deck with easy access to the double detached garage. Walking distance to grocery stores, dining, and the fully fenced Paisley Dog Park, and just minutes from golf, Currents of Windermere, and the shops and dining along James Mowatt Trail. Quick access to the Anthony Henday, Calgary Trail, and the Edmonton International Airport. Don’t miss your chance to see this beautiful home! (id:46923)
Property Details
| MLS® Number | E4439050 |
| Property Type | Single Family |
| Neigbourhood | Paisley |
| Amenities Near By | Airport, Golf Course, Schools, Shopping |
| Parking Space Total | 2 |
| Structure | Deck |
Building
| Bathroom Total | 3 |
| Bedrooms Total | 3 |
| Appliances | Dishwasher, Garage Door Opener, Microwave Range Hood Combo, Refrigerator, Washer/dryer Stack-up, Stove |
| Basement Development | Unfinished |
| Basement Type | Full (unfinished) |
| Constructed Date | 2018 |
| Construction Style Attachment | Attached |
| Fire Protection | Smoke Detectors |
| Half Bath Total | 1 |
| Heating Type | Forced Air |
| Stories Total | 2 |
| Size Interior | 1,393 Ft2 |
| Type | Row / Townhouse |
Parking
| Detached Garage |
Land
| Acreage | No |
| Fence Type | Fence |
| Land Amenities | Airport, Golf Course, Schools, Shopping |
| Size Irregular | 230.31 |
| Size Total | 230.31 M2 |
| Size Total Text | 230.31 M2 |
Rooms
| Level | Type | Length | Width | Dimensions |
|---|---|---|---|---|
| Main Level | Living Room | 5.74 m | 5.74 m x Measurements not available | |
| Main Level | Dining Room | 2.97 m | 2.97 m x Measurements not available | |
| Main Level | Kitchen | 3.37 m | 3.37 m x Measurements not available | |
| Upper Level | Primary Bedroom | 3.8 m | 3.8 m x Measurements not available | |
| Upper Level | Bedroom 2 | 3.18 m | 3.18 m x Measurements not available | |
| Upper Level | Bedroom 3 | 3.09 m | 3.09 m x Measurements not available |
https://www.realtor.ca/real-estate/28382884/4325-prowse-link-li-sw-edmonton-paisley
Contact Us
Contact us for more information

Raziel Gajes
Associate
208-9750 51 Ave Nw
Edmonton, Alberta T6E 0A6
(780) 994-2536

