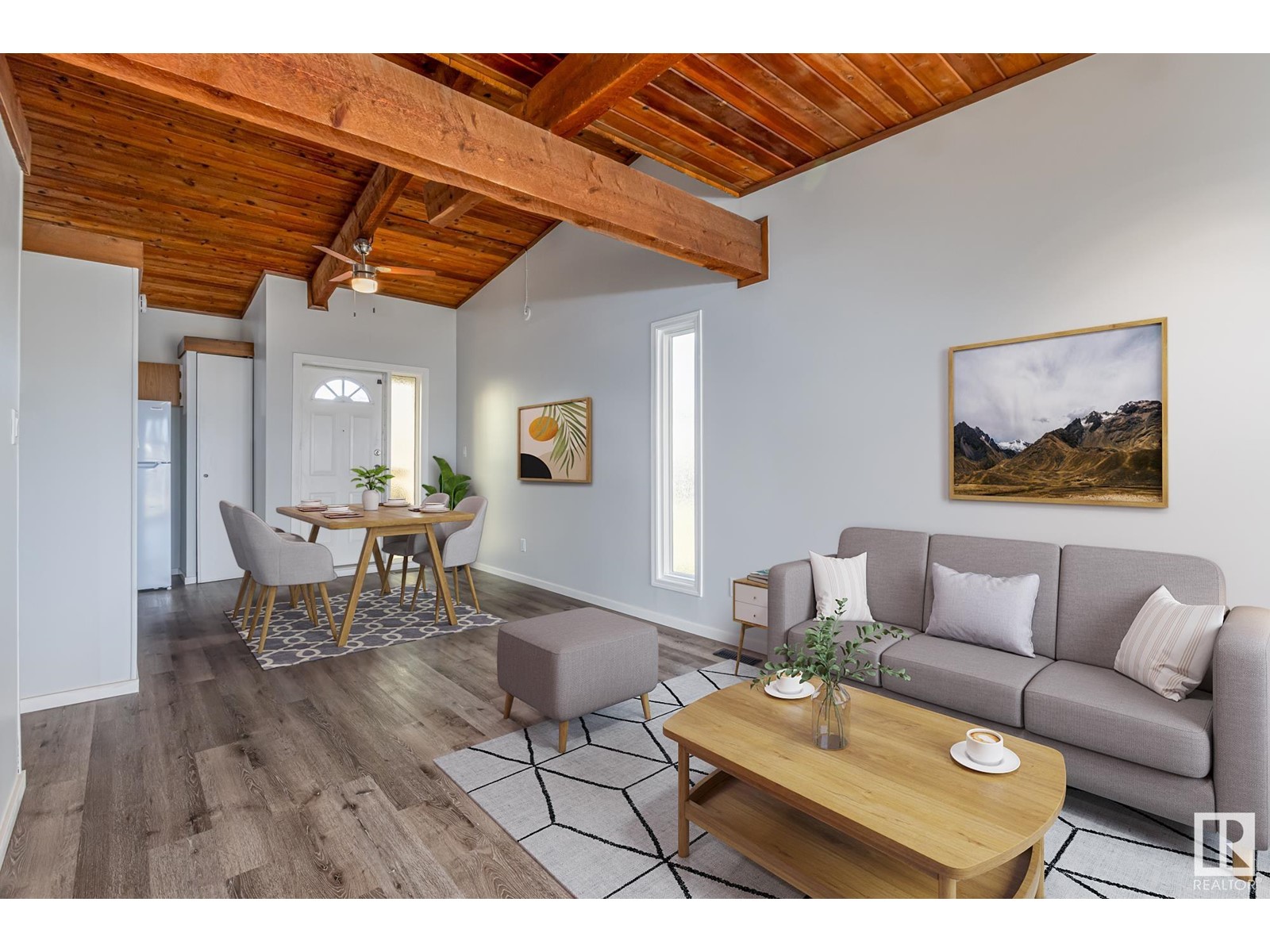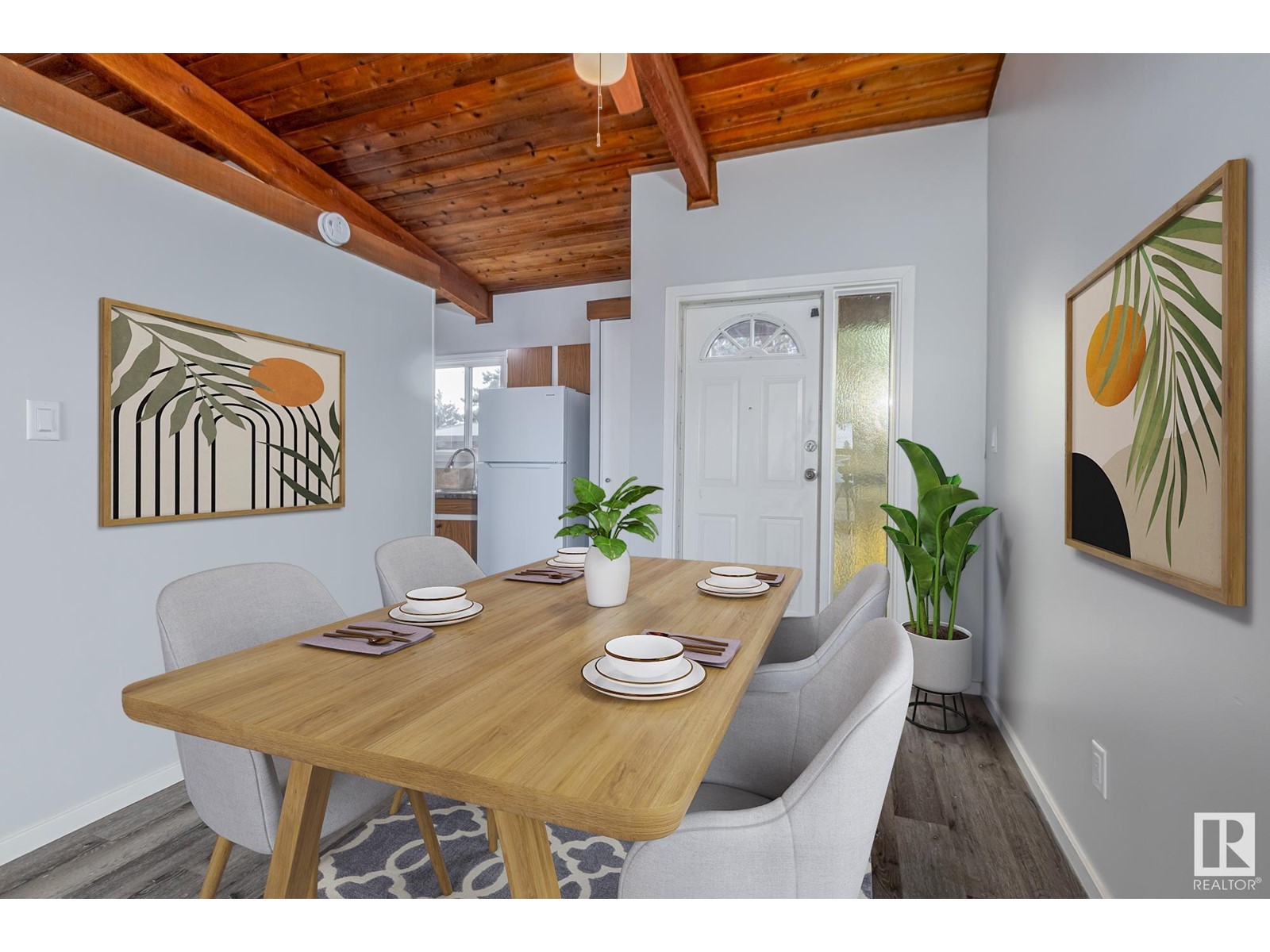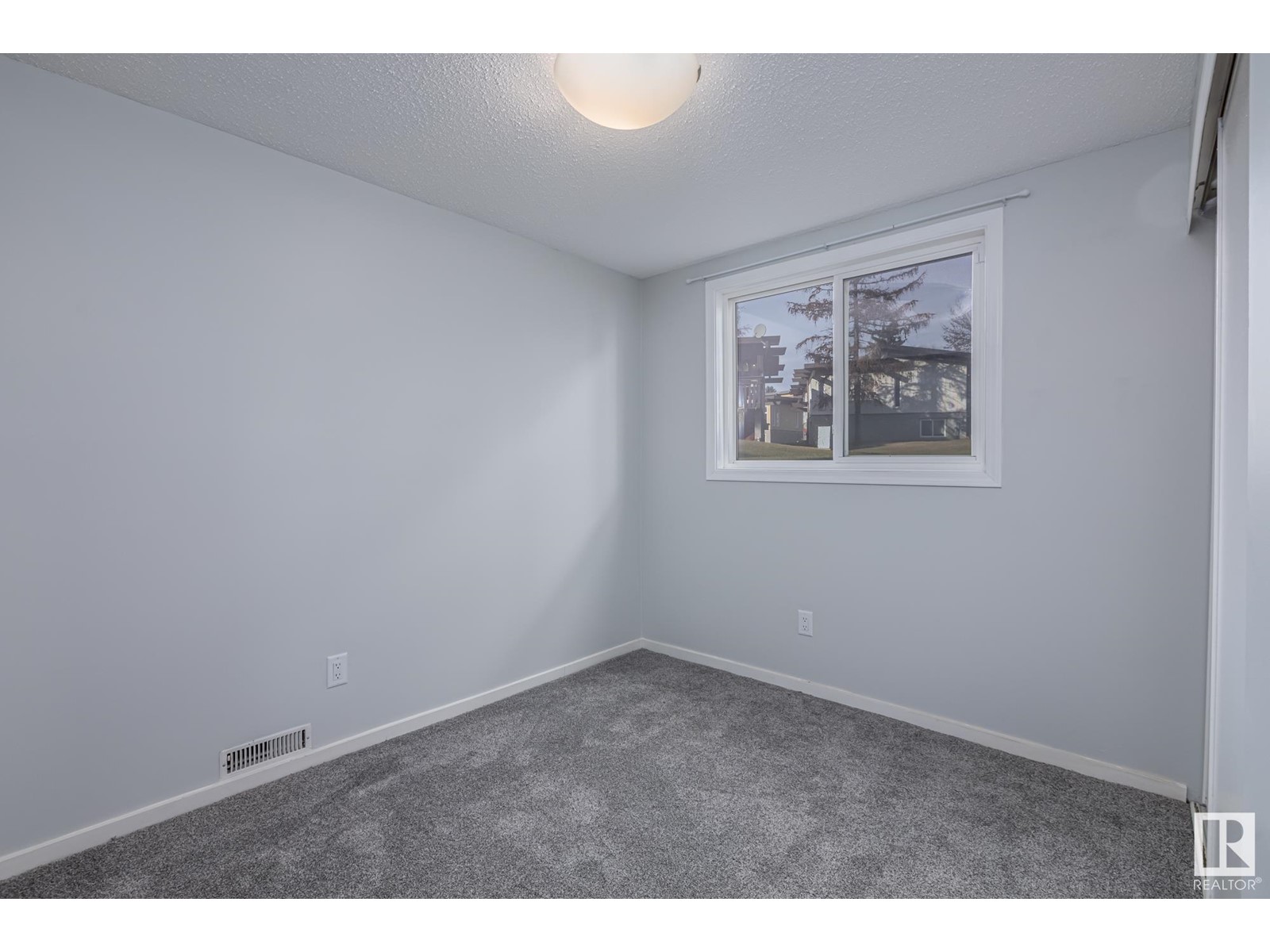4334 76 St Nw Edmonton, Alberta T6K 1V3
$145,000Maintenance, Exterior Maintenance, Insurance, Landscaping, Property Management, Other, See Remarks, Water
$390.07 Monthly
Maintenance, Exterior Maintenance, Insurance, Landscaping, Property Management, Other, See Remarks, Water
$390.07 MonthlyWelcome home to this RENOVATED & cozy 2 bedroom & 1.5 bathroom (one of the only units with a half bath) bilevel townhouse ideally situated in Tweddle Place. An affordable buy, perfect for investors & first-time homebuyers, you are conveniently located close to schools, public transit, shopping & major access routes. Recent upgrades include NEW FLOORING throughout, freshly painted, interior doors, updated 4pc bath, recently installed 2pc bath, lights fixtures & a few newer appliances. The main floor features captivating vaulted ceilings with charming exposed cedar beams with a chalet-like feel & a open concept floor plan with a spacious bright living room with a fireplace which flows nicely into the dining space & kitchen with access to your back deck overlooking green space. Rounding off the main floor is a 4pc bath. Downstairs is 2 good size bedrooms with BRAND NEW CARPET, laundry, storage & a 2pc bath. The complex has undergone a number of updates including windows, siding, roof & doors! (id:46923)
Property Details
| MLS® Number | E4413293 |
| Property Type | Single Family |
| Neigbourhood | Tweddle Place |
| AmenitiesNearBy | Playground, Public Transit, Schools, Shopping |
| Features | No Animal Home, No Smoking Home |
| Structure | Deck |
Building
| BathroomTotal | 2 |
| BedroomsTotal | 2 |
| Amenities | Vinyl Windows |
| Appliances | Dryer, Hood Fan, Refrigerator, Stove, Washer |
| ArchitecturalStyle | Bi-level |
| BasementDevelopment | Finished |
| BasementType | Full (finished) |
| CeilingType | Vaulted |
| ConstructedDate | 1974 |
| ConstructionStyleAttachment | Attached |
| HalfBathTotal | 1 |
| HeatingType | Forced Air |
| SizeInterior | 483.2996 Sqft |
| Type | Row / Townhouse |
Parking
| Stall |
Land
| Acreage | No |
| LandAmenities | Playground, Public Transit, Schools, Shopping |
| SizeIrregular | 295.56 |
| SizeTotal | 295.56 M2 |
| SizeTotalText | 295.56 M2 |
Rooms
| Level | Type | Length | Width | Dimensions |
|---|---|---|---|---|
| Lower Level | Primary Bedroom | 4.1 m | 3.02 m | 4.1 m x 3.02 m |
| Lower Level | Bedroom 2 | 3.1 m | 3.53 m | 3.1 m x 3.53 m |
| Main Level | Living Room | 5.6 m | 3.35 m | 5.6 m x 3.35 m |
| Main Level | Dining Room | 2.76 m | 2.37 m | 2.76 m x 2.37 m |
| Main Level | Kitchen | 2.69 m | 1.8 m | 2.69 m x 1.8 m |
https://www.realtor.ca/real-estate/27636599/4334-76-st-nw-edmonton-tweddle-place
Interested?
Contact us for more information
Sara Trenn
Associate
5954 Gateway Blvd Nw
Edmonton, Alberta T6H 2H6


























