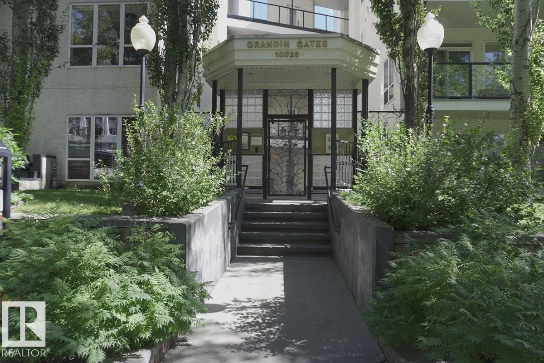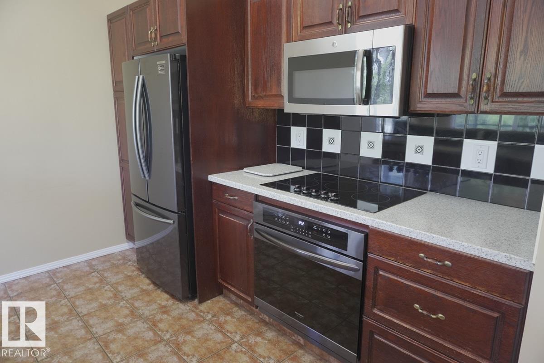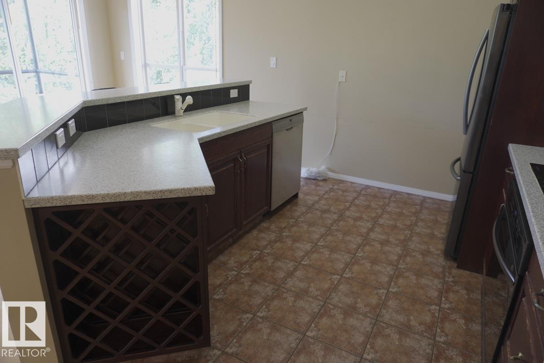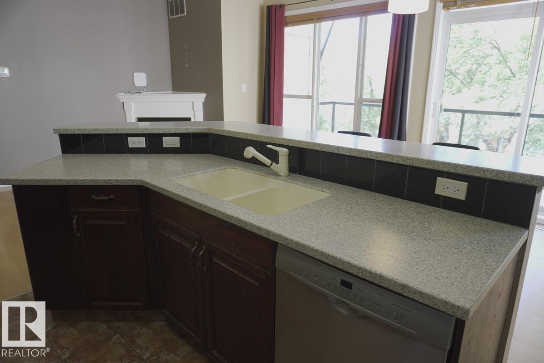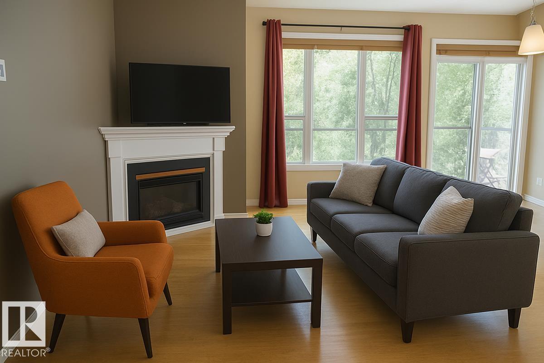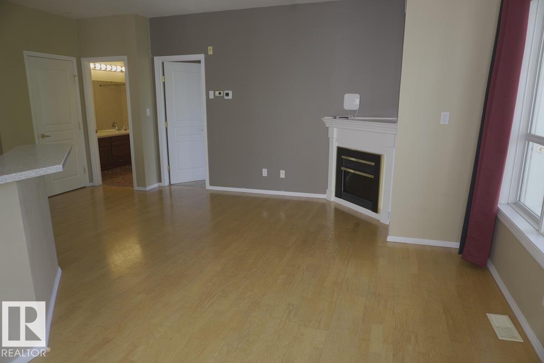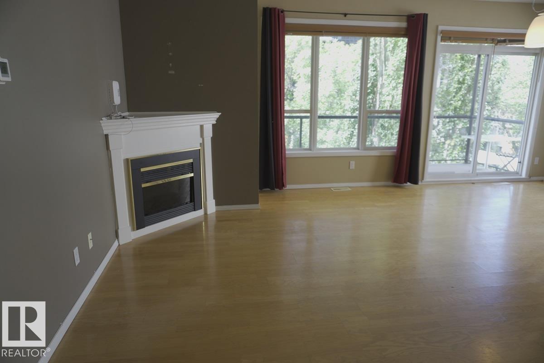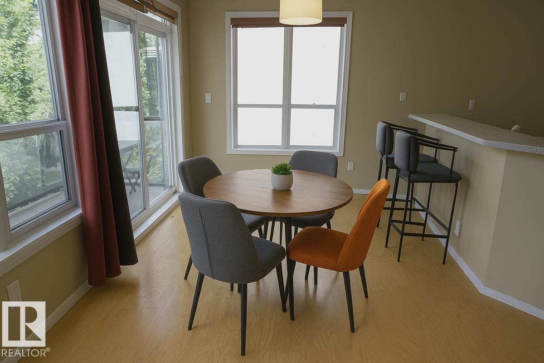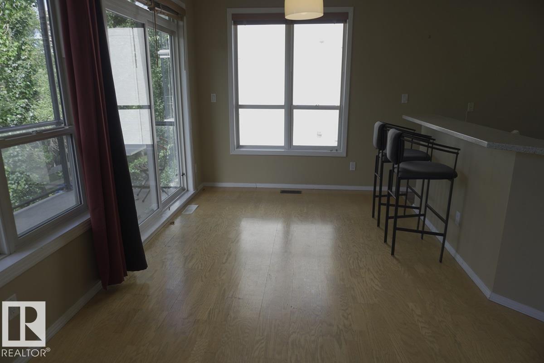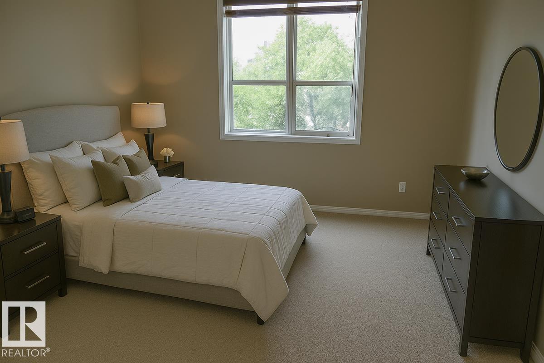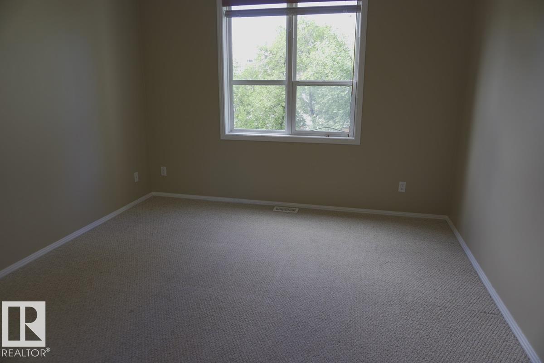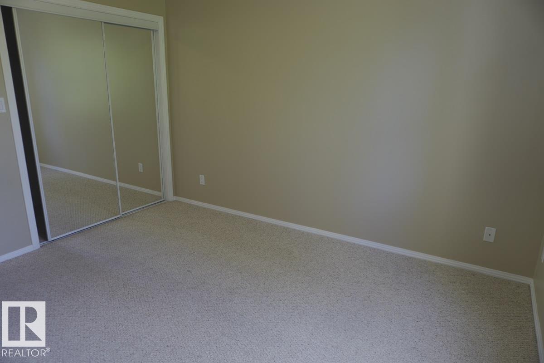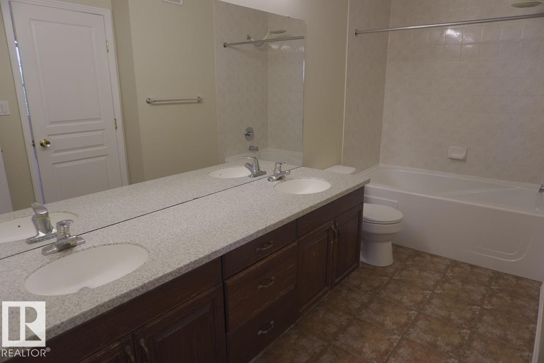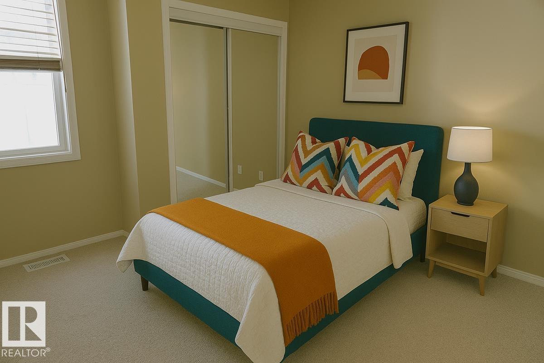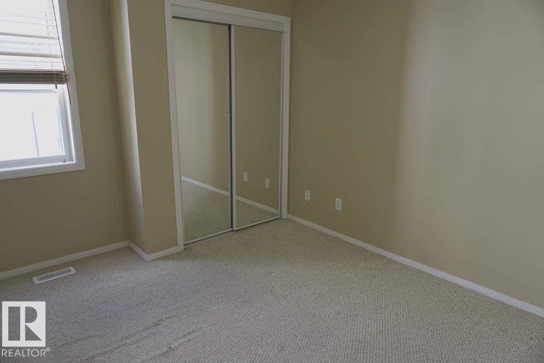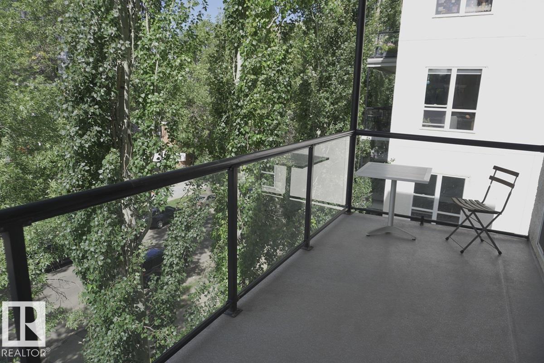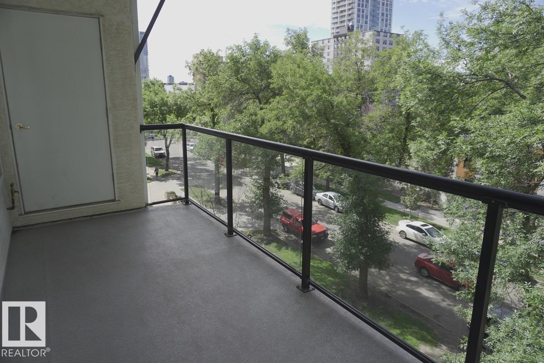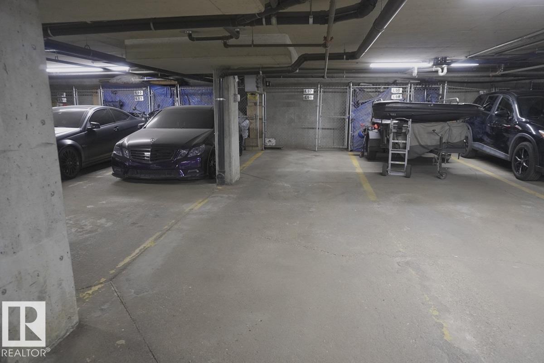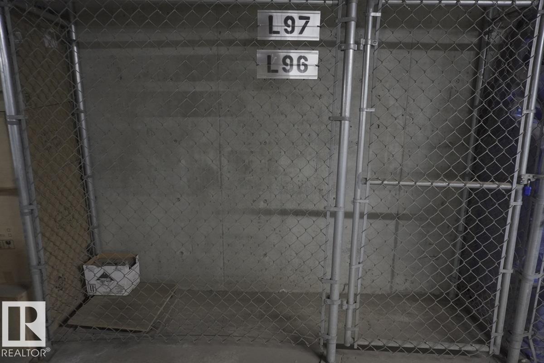#434 10023 110 St Nw Edmonton, Alberta T5K 1J5
$249,900Maintenance, Exterior Maintenance, Insurance, Common Area Maintenance, Landscaping, Other, See Remarks, Property Management
$548.16 Monthly
Maintenance, Exterior Maintenance, Insurance, Common Area Maintenance, Landscaping, Other, See Remarks, Property Management
$548.16 MonthlyStep into this stylish 4th-floor corner unit in downtown Edmonton, perfectly situated just steps from the LRT, and moments from trendy restaurants, coffee shops, and boutique shopping. Enjoy quick access to the Ice District, Brewery District, Legislature, U of A, and the scenic river valley trails. This bright AIR CONDITIONED 2-bedroom unit features an open-concept with an abundance of windows. The kitchen boasts a large raised island with built-in wine rack, updated STAINLESS steel appliances. The inviting living room is warmed by a cozy electric fireplace, while the dining area opens to a spacious west-facing balcony—complete with a gas BBQ hookup—overlooking a beautiful tree-lined street. The bathroom impresses with a DOUBLE sink, generous counter space, a JETTED SOAKER tub, and private ensuite access from the primary bedroom. A second bedroom and convenient IN-SUITE LAUNDRY add to the functionality. Your TITLED UNDERGROUND TANDEM parking includes a storage cage. With immediate possession available. (id:46923)
Property Details
| MLS® Number | E4452743 |
| Property Type | Single Family |
| Neigbourhood | Wîhkwêntôwin |
| Amenities Near By | Playground, Public Transit, Schools, Shopping |
| Features | Private Setting, See Remarks |
| Parking Space Total | 2 |
| Structure | Deck |
Building
| Bathroom Total | 1 |
| Bedrooms Total | 2 |
| Amenities | Ceiling - 9ft |
| Appliances | Dishwasher, Dryer, Microwave Range Hood Combo, Oven - Built-in, Refrigerator, Stove, Washer, Window Coverings |
| Basement Type | None |
| Constructed Date | 1999 |
| Cooling Type | Central Air Conditioning |
| Heating Type | Forced Air |
| Size Interior | 917 Ft2 |
| Type | Apartment |
Parking
| Heated Garage | |
| Underground |
Land
| Acreage | No |
| Land Amenities | Playground, Public Transit, Schools, Shopping |
| Size Irregular | 34.78 |
| Size Total | 34.78 M2 |
| Size Total Text | 34.78 M2 |
Rooms
| Level | Type | Length | Width | Dimensions |
|---|---|---|---|---|
| Main Level | Living Room | 3.81 m | 3.07 m | 3.81 m x 3.07 m |
| Main Level | Dining Room | 3.43 m | 2.76 m | 3.43 m x 2.76 m |
| Main Level | Kitchen | Measurements not available | ||
| Main Level | Primary Bedroom | 3.68 m | 3.55 m | 3.68 m x 3.55 m |
| Main Level | Bedroom 2 | 3.21 m | 3.02 m | 3.21 m x 3.02 m |
https://www.realtor.ca/real-estate/28729093/434-10023-110-st-nw-edmonton-wîhkwêntôwin
Contact Us
Contact us for more information

Robert J. Rudyk
Broker
www.frontdoorrealestate.ca/
twitter.com/RobertRudyk
www.facebook.com/FrontDoorRealEstate/
5-11810 Kingsway Ave Nw
Edmonton, Alberta T5G 0X5
(780) 451-0037

