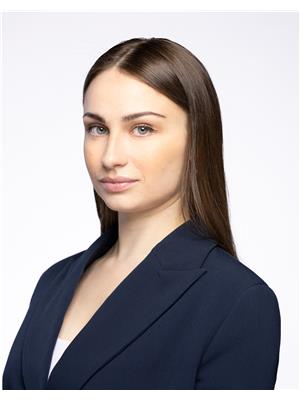4343 Mcmullen Wy Nw Sw Edmonton, Alberta T6W 1N5
$639,950
Welcome to your new home in MacEwan! This impeccably maintained 3-level split is move-in ready, it has been upgraded with a new kitchen, flooring in the upper levels, beautiful landscaping, a wine closet, new shingles 2019, a big deck, patio, gazebo & more! This property is a turn-key must-see, the open concept lay out of the entrance with extra-wide stairs, rear access stairs from the basement to the back door and the high ceilings make this home feel open and big, with plenty of windows and natural light. On the main level you will find the kitchen, living room, dining area are all connected in an open concept, the kitchen has been updated with new countertops, cabinetry lighting and a double sink. The living & dining room are surrounded by large windows. You will find two bedrooms on the main level and one bedroom in the basement, as well as 1 full bathroom on each level. The master bedroom is overlooking the front street with a large bay window, big closet and a recently upgraded full ensuite bathroom (id:46923)
Open House
This property has open houses!
1:00 pm
Ends at:3:00 pm
Property Details
| MLS® Number | E4452493 |
| Property Type | Single Family |
| Neigbourhood | Macewan |
| Amenities Near By | Airport, Golf Course, Playground, Public Transit, Schools, Shopping |
| Community Features | Public Swimming Pool |
| Features | Treed, No Animal Home, No Smoking Home |
| Parking Space Total | 4 |
| Structure | Deck, Patio(s) |
Building
| Bathroom Total | 3 |
| Bedrooms Total | 4 |
| Appliances | Dishwasher, Dryer, Microwave, Refrigerator, Stove, Washer, Window Coverings |
| Basement Development | Finished |
| Basement Type | Full (finished) |
| Constructed Date | 2003 |
| Construction Style Attachment | Detached |
| Heating Type | Forced Air |
| Size Interior | 1,461 Ft2 |
| Type | House |
Parking
| Attached Garage |
Land
| Acreage | No |
| Fence Type | Fence |
| Land Amenities | Airport, Golf Course, Playground, Public Transit, Schools, Shopping |
| Size Irregular | 365.58 |
| Size Total | 365.58 M2 |
| Size Total Text | 365.58 M2 |
Rooms
| Level | Type | Length | Width | Dimensions |
|---|---|---|---|---|
| Basement | Bedroom 4 | Measurements not available | ||
| Main Level | Living Room | Measurements not available | ||
| Main Level | Dining Room | Measurements not available | ||
| Main Level | Kitchen | Measurements not available | ||
| Main Level | Bedroom 2 | Measurements not available | ||
| Main Level | Bedroom 3 | Measurements not available | ||
| Upper Level | Primary Bedroom | Measurements not available |
https://www.realtor.ca/real-estate/28720999/4343-mcmullen-wy-nw-sw-edmonton-macewan
Contact Us
Contact us for more information

Lindsey Mitchell
Associate
102-1253 91 St Sw
Edmonton, Alberta T6X 1E9
(780) 660-0000
(780) 401-3463


































