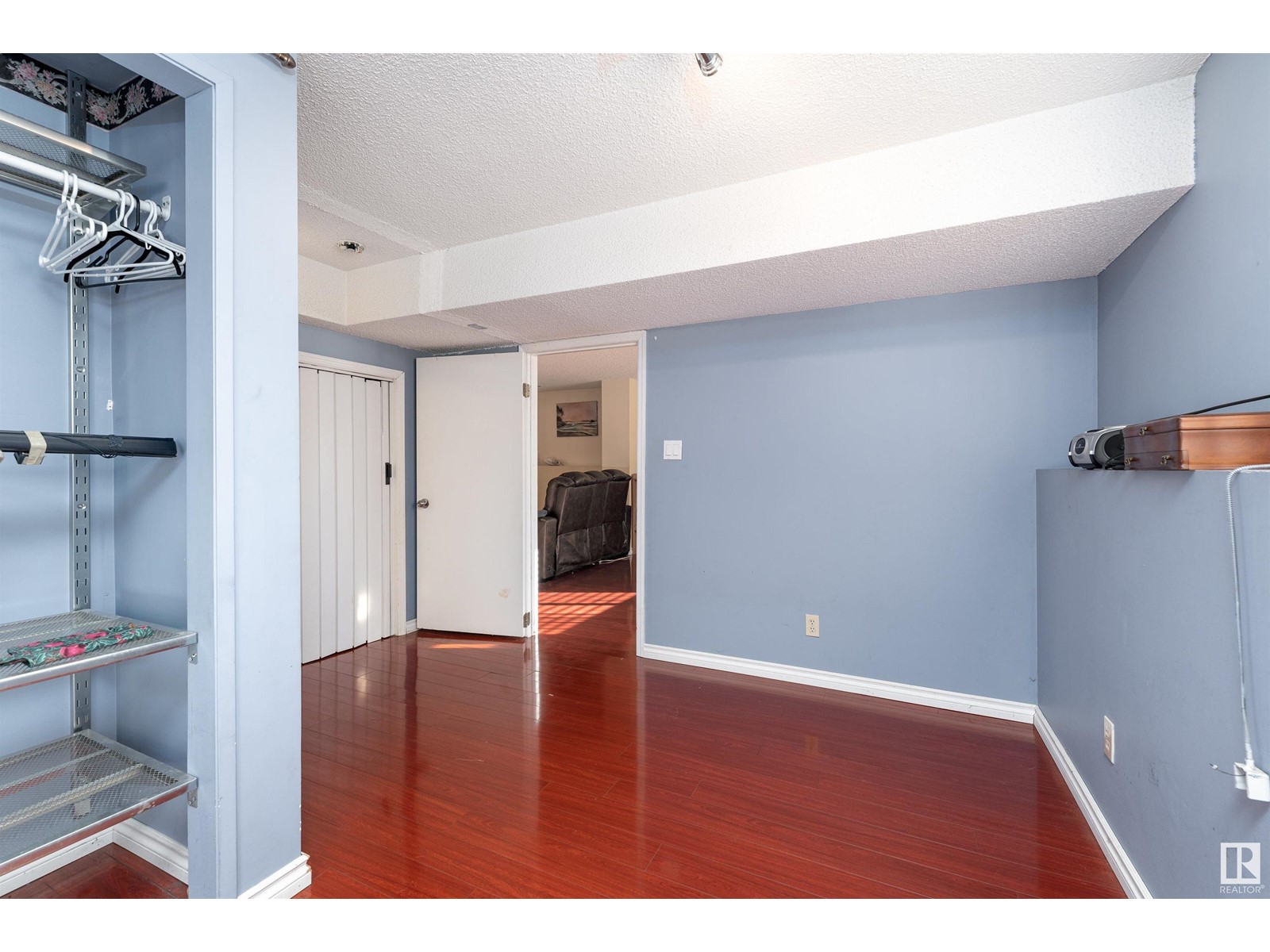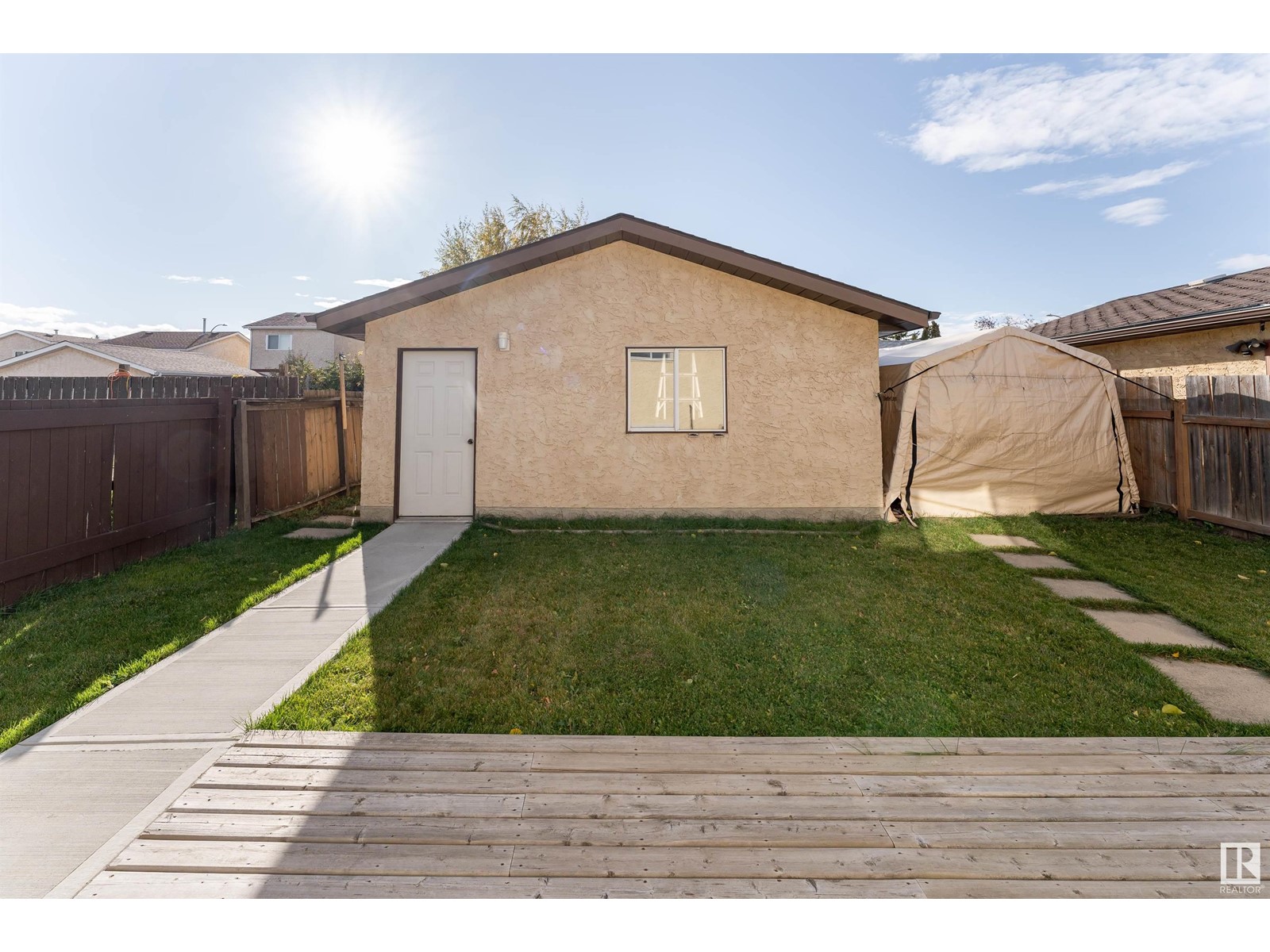4346 38 St Nw Edmonton, Alberta T6L 4K4
$350,000
1,113 sq. ft. 3-bed, 2-bath, 3-level split with a detached double garage in Kiniski Gardens available for immediate possession. Main level has spacious living room with fireplace, picture windows and laminate flooring. Upper level features upgraded kitchen with white cabinets, granite countertops, and central island, plus a large dining area with skylight overlooking the living room. 2 bedrooms and 4 pc bath complete the upper floor. Lower level has a bright and sunny rec room with a built-in entertainment centre, 3rd bedroom, 3 pc bath, and laundry room with massive crawlspace storage. West-facing backyard with ground-level patio, greenspace, and access to oversized double garage. Well-located, steps to public transit, K-9 schools, parks, and all shops and amenities. (id:46923)
Property Details
| MLS® Number | E4410928 |
| Property Type | Single Family |
| Neigbourhood | Kiniski Gardens |
| AmenitiesNearBy | Playground, Public Transit, Schools, Shopping |
| Features | See Remarks, Park/reserve, Lane |
| ParkingSpaceTotal | 4 |
| Structure | Patio(s) |
Building
| BathroomTotal | 2 |
| BedroomsTotal | 3 |
| Appliances | See Remarks |
| BasementDevelopment | Finished |
| BasementType | Full (finished) |
| ConstructedDate | 1981 |
| ConstructionStyleAttachment | Detached |
| HeatingType | Forced Air |
| SizeInterior | 1113.096 Sqft |
| Type | House |
Parking
| Detached Garage |
Land
| Acreage | No |
| LandAmenities | Playground, Public Transit, Schools, Shopping |
| SizeIrregular | 347.02 |
| SizeTotal | 347.02 M2 |
| SizeTotalText | 347.02 M2 |
Rooms
| Level | Type | Length | Width | Dimensions |
|---|---|---|---|---|
| Basement | Utility Room | 1.23 m | 2.06 m | 1.23 m x 2.06 m |
| Lower Level | Family Room | 7.47 m | 4.3 m | 7.47 m x 4.3 m |
| Lower Level | Bedroom 3 | 3.67 m | 3.66 m | 3.67 m x 3.66 m |
| Lower Level | Laundry Room | 4.93 m | 3.66 m | 4.93 m x 3.66 m |
| Main Level | Living Room | 3.52 m | 5.27 m | 3.52 m x 5.27 m |
| Upper Level | Dining Room | 3.19 m | 3.89 m | 3.19 m x 3.89 m |
| Upper Level | Kitchen | 3.57 m | 3.78 m | 3.57 m x 3.78 m |
| Upper Level | Primary Bedroom | 3.94 m | 4.11 m | 3.94 m x 4.11 m |
| Upper Level | Bedroom 2 | 3.94 m | 2.81 m | 3.94 m x 2.81 m |
https://www.realtor.ca/real-estate/27558866/4346-38-st-nw-edmonton-kiniski-gardens
Interested?
Contact us for more information
Kelly A. Grant
Manager
105-4990 92 Ave Nw
Edmonton, Alberta T6B 2V4































