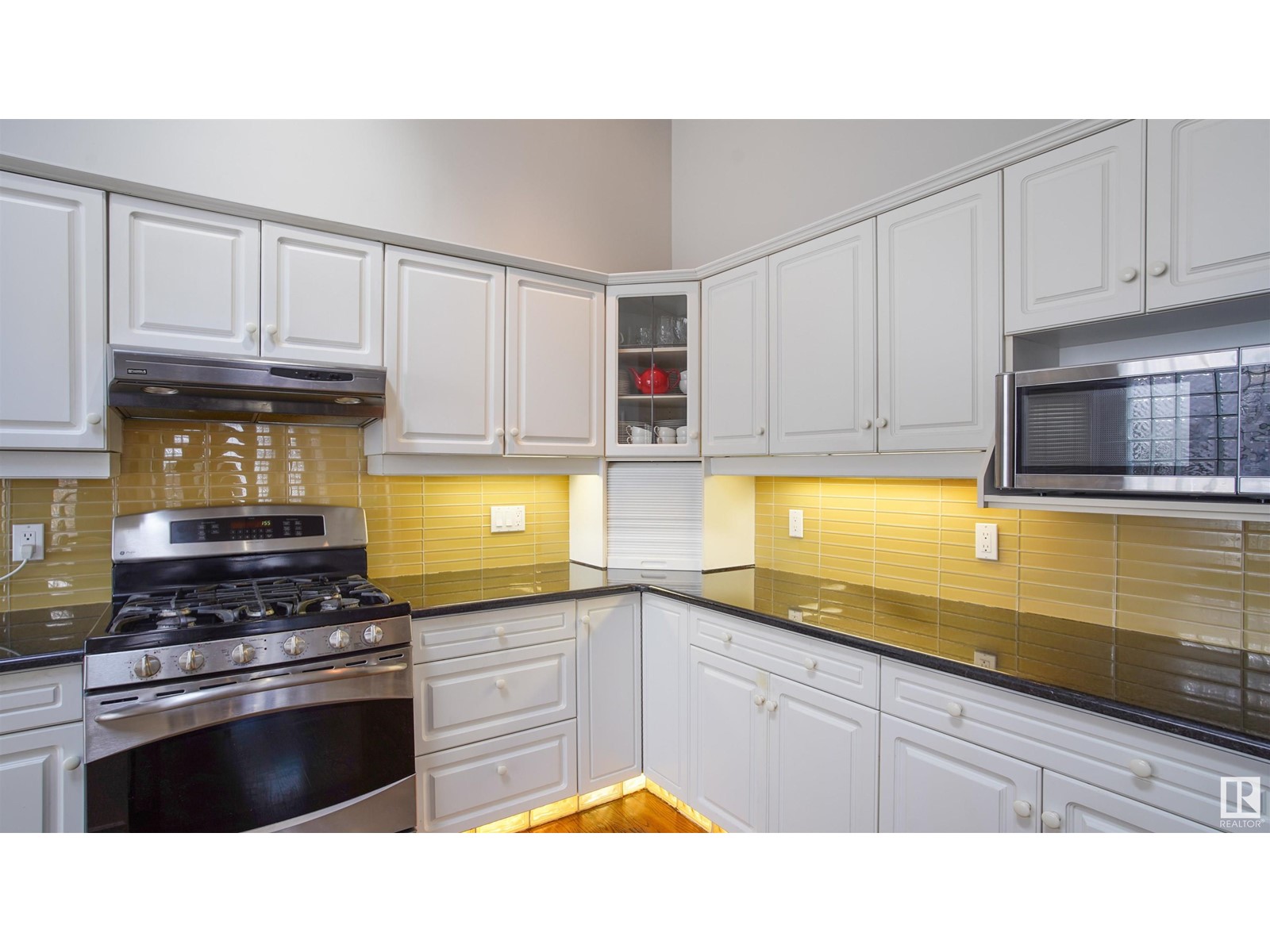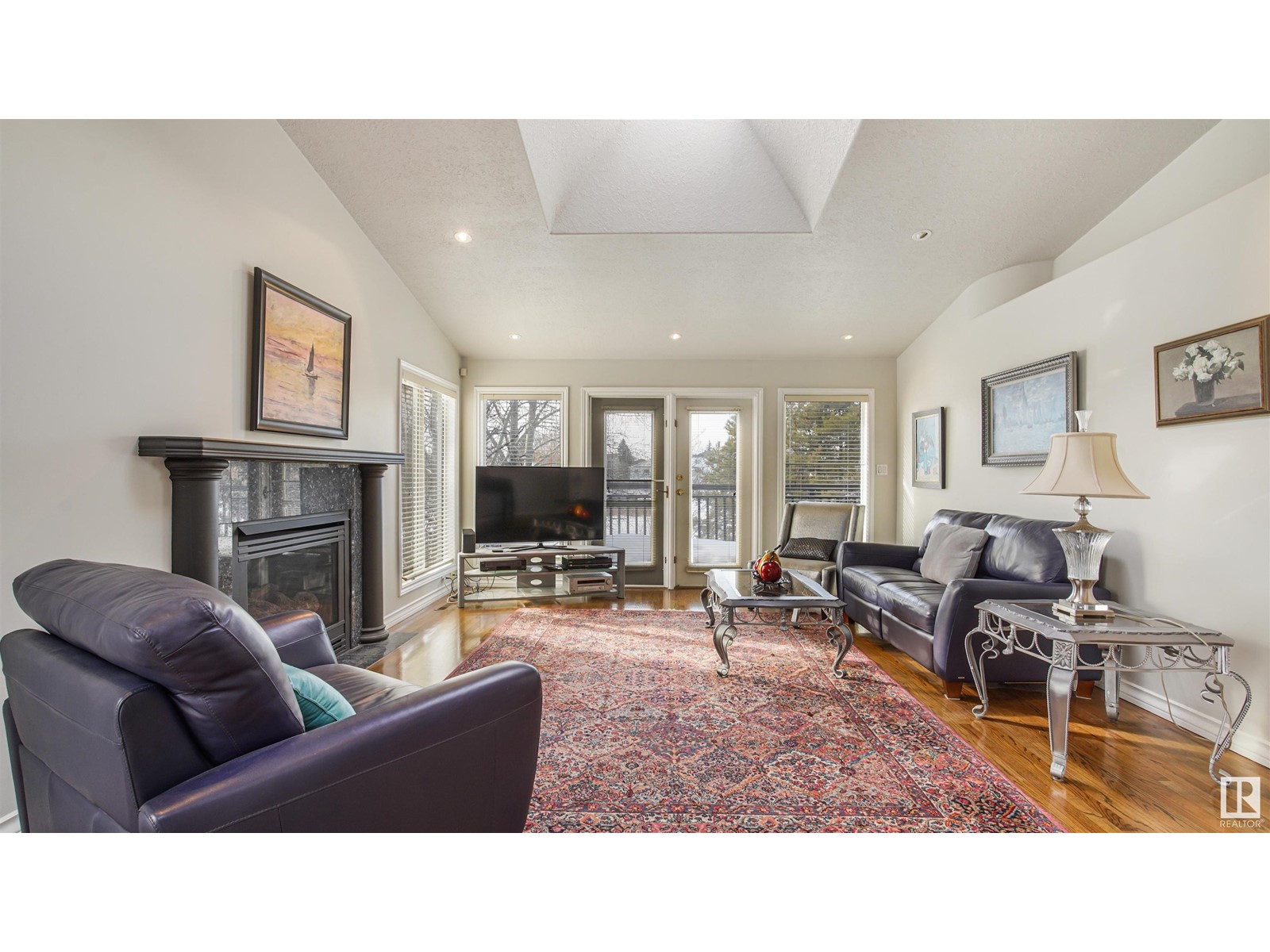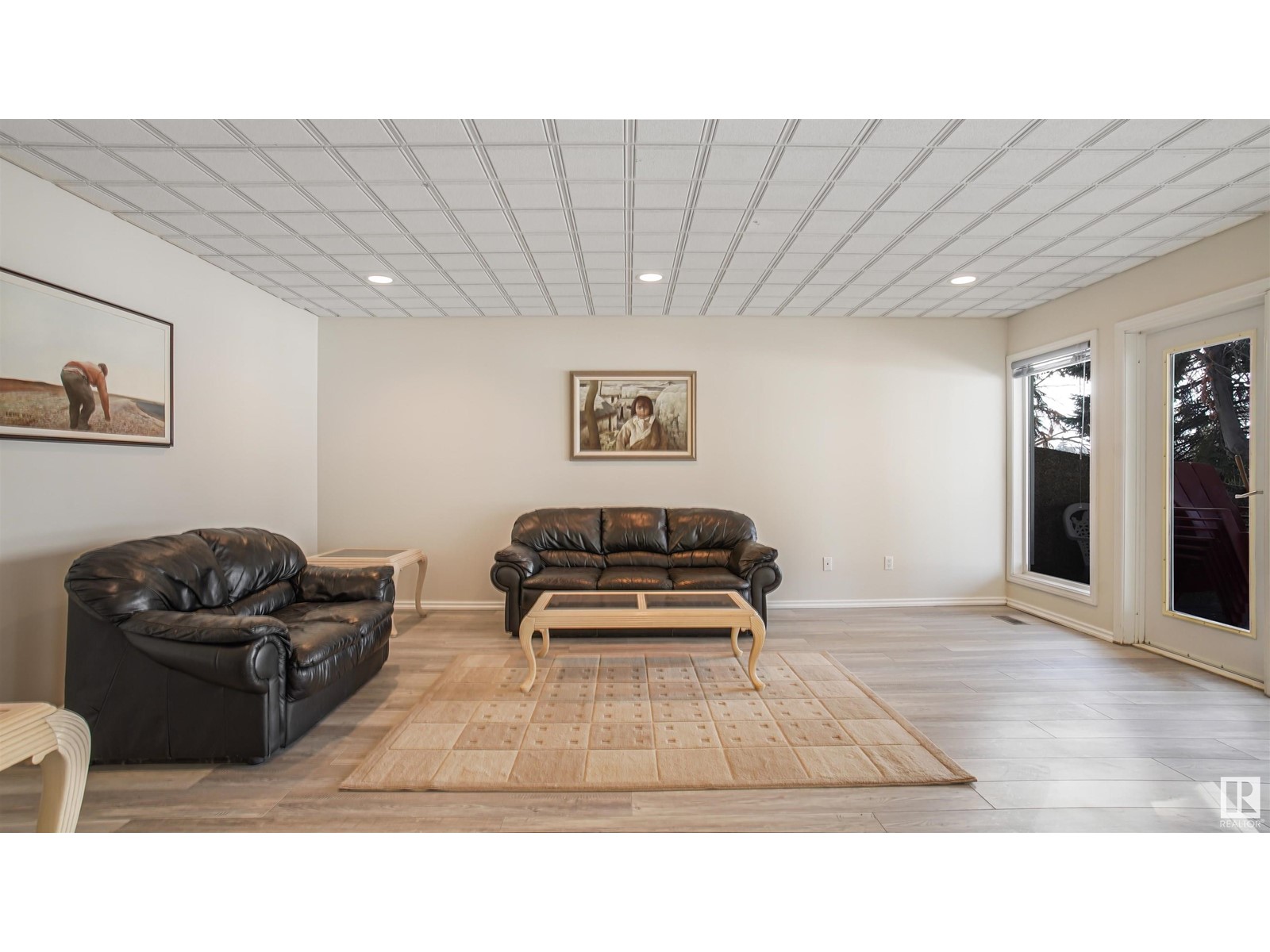4352 31 St Nw Edmonton, Alberta T6T 1C2
$689,900
Nature OASIS! 2200 sq foot bungalow with a WALK out fullly finished basement on a 10,000 sq foot lot that faces the lake in the heart of Edmonton. No long driving coommutes here, with immediate access to the whyte mud, shopping, transit. Masive kitchen for entertaining large families. Have fantastic backyard parties and BBq's with a massive balcony right off of the living room and beautiful views of nature and the lake. You can remain connected with guests and family or send them downstairs to the newly renovated basement with plush carpets, huge living room, 2 additional bedrooms or make a games room, movie thetre or wet bar. Enjoy your WEST FACING backyard ALL year round with covered area for firepit. (id:46923)
Property Details
| MLS® Number | E4437012 |
| Property Type | Single Family |
| Neigbourhood | Larkspur |
| Amenities Near By | Playground, Public Transit, Schools, Shopping |
| Community Features | Lake Privileges, Public Swimming Pool |
| Features | Private Setting, Park/reserve, Closet Organizers, No Animal Home, No Smoking Home |
| Parking Space Total | 4 |
| Structure | Deck, Fire Pit |
| View Type | Lake View |
| Water Front Type | Waterfront On Lake |
Building
| Bathroom Total | 3 |
| Bedrooms Total | 5 |
| Amenities | Ceiling - 10ft |
| Appliances | Dishwasher, Dryer, Refrigerator, Gas Stove(s), Washer |
| Architectural Style | Bungalow |
| Basement Development | Finished |
| Basement Features | Walk Out |
| Basement Type | Full (finished) |
| Ceiling Type | Vaulted |
| Constructed Date | 1992 |
| Construction Style Attachment | Detached |
| Fire Protection | Smoke Detectors |
| Fireplace Fuel | Gas |
| Fireplace Present | Yes |
| Fireplace Type | Unknown |
| Heating Type | Forced Air |
| Stories Total | 1 |
| Size Interior | 2,276 Ft2 |
| Type | House |
Parking
| Attached Garage |
Land
| Acreage | No |
| Fence Type | Fence |
| Fronts On | Waterfront |
| Land Amenities | Playground, Public Transit, Schools, Shopping |
Rooms
| Level | Type | Length | Width | Dimensions |
|---|---|---|---|---|
| Basement | Family Room | 4.4 m | 5.58 m | 4.4 m x 5.58 m |
| Basement | Bedroom 4 | 5.42 m | 4.02 m | 5.42 m x 4.02 m |
| Basement | Bedroom 5 | 4.63 m | 4.57 m | 4.63 m x 4.57 m |
| Main Level | Living Room | 4.59 m | 6.07 m | 4.59 m x 6.07 m |
| Main Level | Dining Room | 2.97 m | 3.83 m | 2.97 m x 3.83 m |
| Main Level | Kitchen | 3.25 m | 3.83 m | 3.25 m x 3.83 m |
| Main Level | Den | 4.64 m | 5 m | 4.64 m x 5 m |
| Main Level | Primary Bedroom | 4.07 m | 5.14 m | 4.07 m x 5.14 m |
| Main Level | Bedroom 2 | 3.66 m | 3.05 m | 3.66 m x 3.05 m |
| Main Level | Bedroom 3 | 3.66 m | 3.05 m | 3.66 m x 3.05 m |
https://www.realtor.ca/real-estate/28327618/4352-31-st-nw-edmonton-larkspur
Contact Us
Contact us for more information

Jennifer E. Murphy
Associate
(780) 710-4328
www.jenmurphysells.com/
www.facebook.com/JenMurphySells
201-5607 199 St Nw
Edmonton, Alberta T6M 0M8
(780) 481-2950
(780) 481-1144




















































