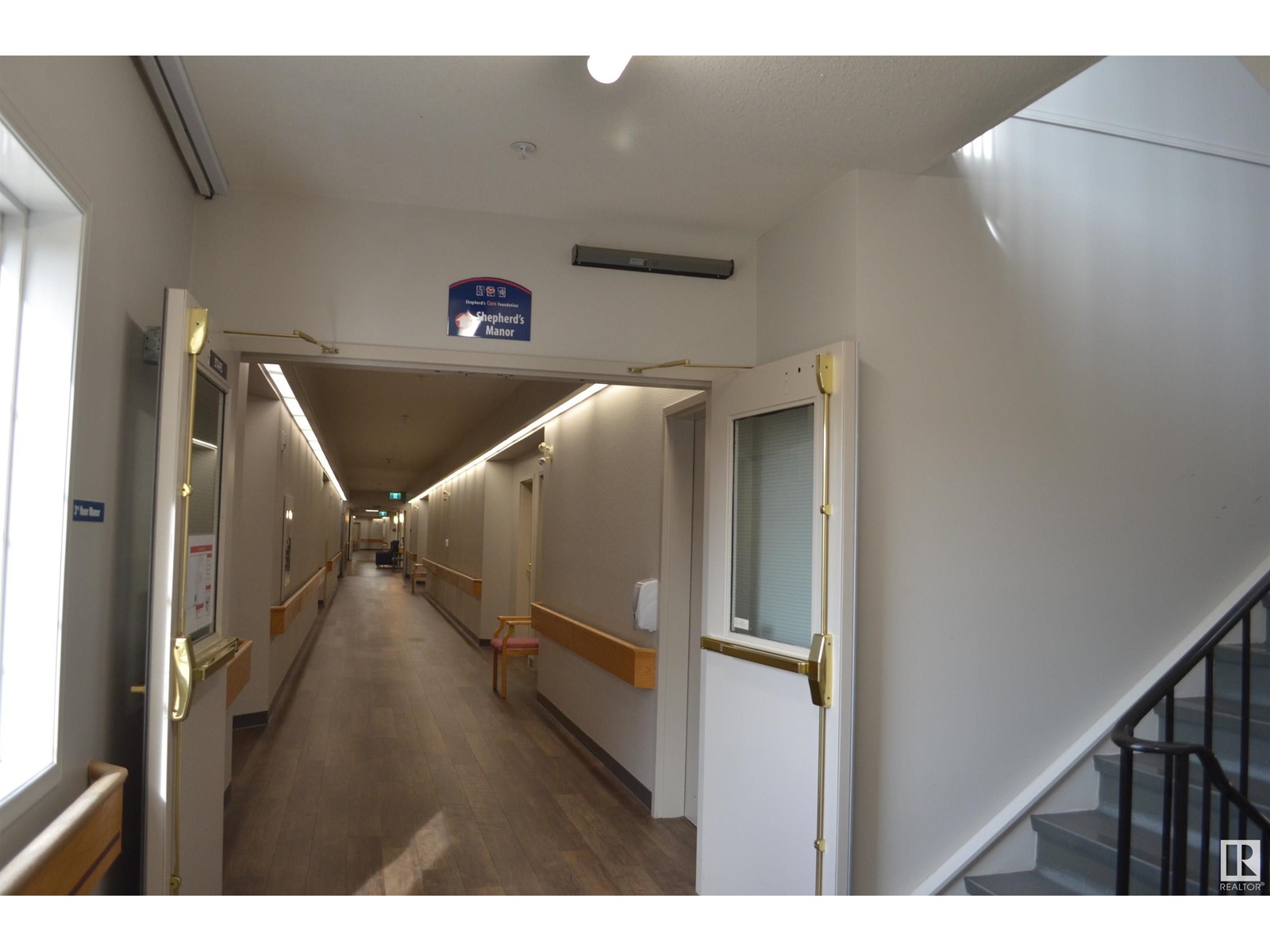#436 13441 127 St Nw Edmonton, Alberta T5L 5B6
$195,000Maintenance, Exterior Maintenance, Heat, Insurance, Common Area Maintenance, Landscaping, Property Management, Other, See Remarks, Cable TV, Water
$433.38 Monthly
Maintenance, Exterior Maintenance, Heat, Insurance, Common Area Maintenance, Landscaping, Property Management, Other, See Remarks, Cable TV, Water
$433.38 MonthlyShepherd's Place , top Floor one bedroom unit with southeast exposure. Enjoy the morning sunshine from your balcony with a view of downtown. Extra large bedroom with lots of room for king sized bedroom suite plus extra space for desk or reading nook etc... Insuite laundry and storage, full bathroom, bright kitchen & Living room opening to balcony with a retractable screen door. This secure, well maintained, 55+ building offers social spaces, a resident only courtyard, exercise equipment, restaurant, hair salon, organized social acctivities and much more. Public transportation is close by as is an abundance of shopping. A quick possession is available. (id:46923)
Property Details
| MLS® Number | E4409626 |
| Property Type | Single Family |
| Neigbourhood | Kensington |
| Amenities Near By | Public Transit, Shopping |
| Features | Treed, See Remarks, Closet Organizers |
| View Type | City View |
Building
| Bathroom Total | 1 |
| Bedrooms Total | 1 |
| Amenities | Vinyl Windows |
| Appliances | Dishwasher, Fan, Refrigerator, Washer/dryer Stack-up, Stove, Window Coverings |
| Basement Type | None |
| Constructed Date | 1997 |
| Fire Protection | Smoke Detectors, Sprinkler System-fire |
| Heating Type | Hot Water Radiator Heat |
| Size Interior | 659 Ft2 |
| Type | Apartment |
Parking
| Stall | |
| See Remarks |
Land
| Acreage | No |
| Fence Type | Fence |
| Land Amenities | Public Transit, Shopping |
| Size Irregular | 72.39 |
| Size Total | 72.39 M2 |
| Size Total Text | 72.39 M2 |
Rooms
| Level | Type | Length | Width | Dimensions |
|---|---|---|---|---|
| Main Level | Living Room | 3.93 m | 3.83 m | 3.93 m x 3.83 m |
| Main Level | Dining Room | 2.36 m | 1.98 m | 2.36 m x 1.98 m |
| Main Level | Kitchen | 2.32 m | 2.23 m | 2.32 m x 2.23 m |
| Main Level | Primary Bedroom | 5.43 m | 3 m | 5.43 m x 3 m |
https://www.realtor.ca/real-estate/27520614/436-13441-127-st-nw-edmonton-kensington
Contact Us
Contact us for more information

Brian A. Hunter
Associate
(780) 467-2897
302-5083 Windermere Blvd Sw
Edmonton, Alberta T6W 0J5
(780) 406-4000
(780) 988-4067














































