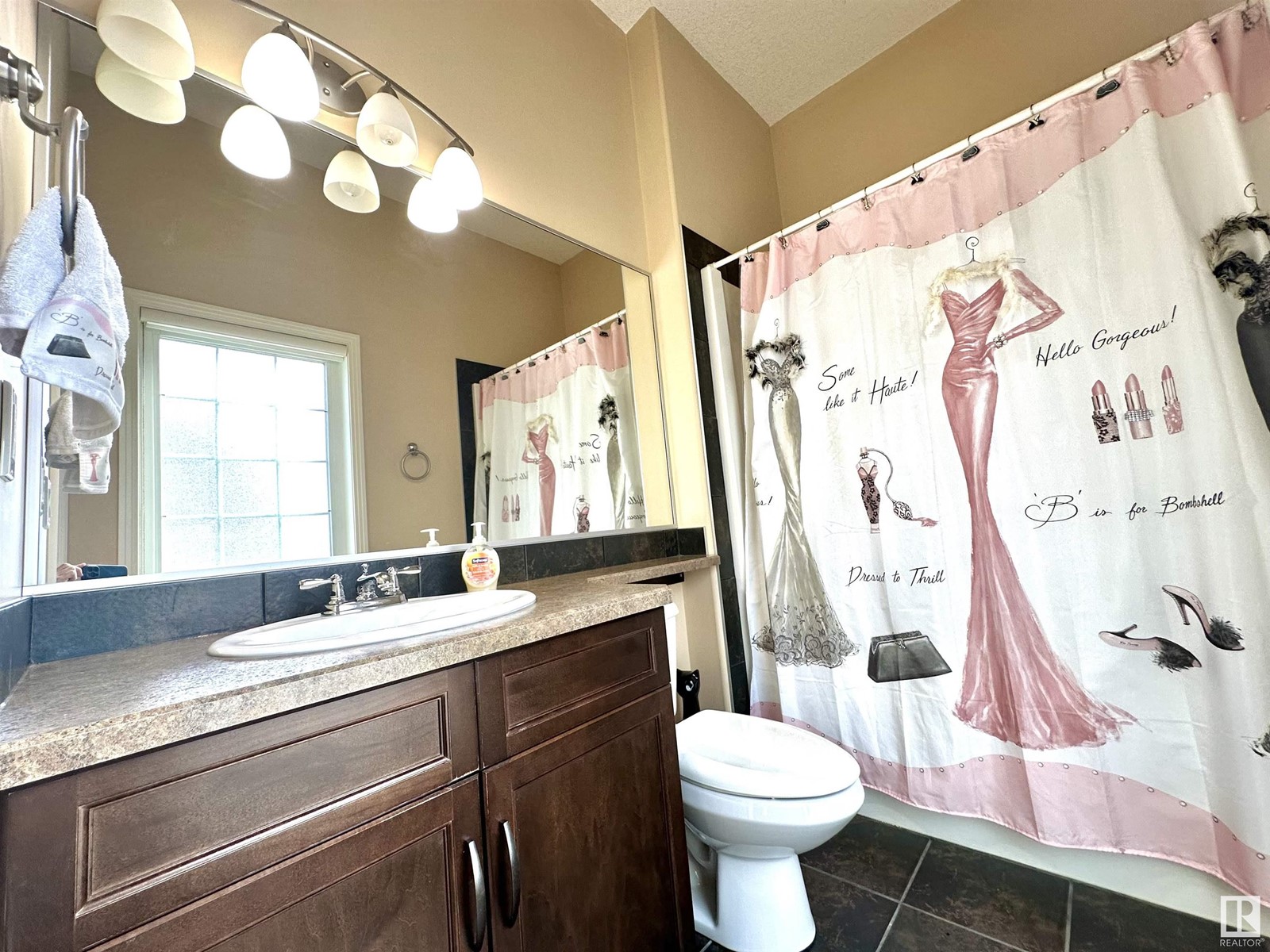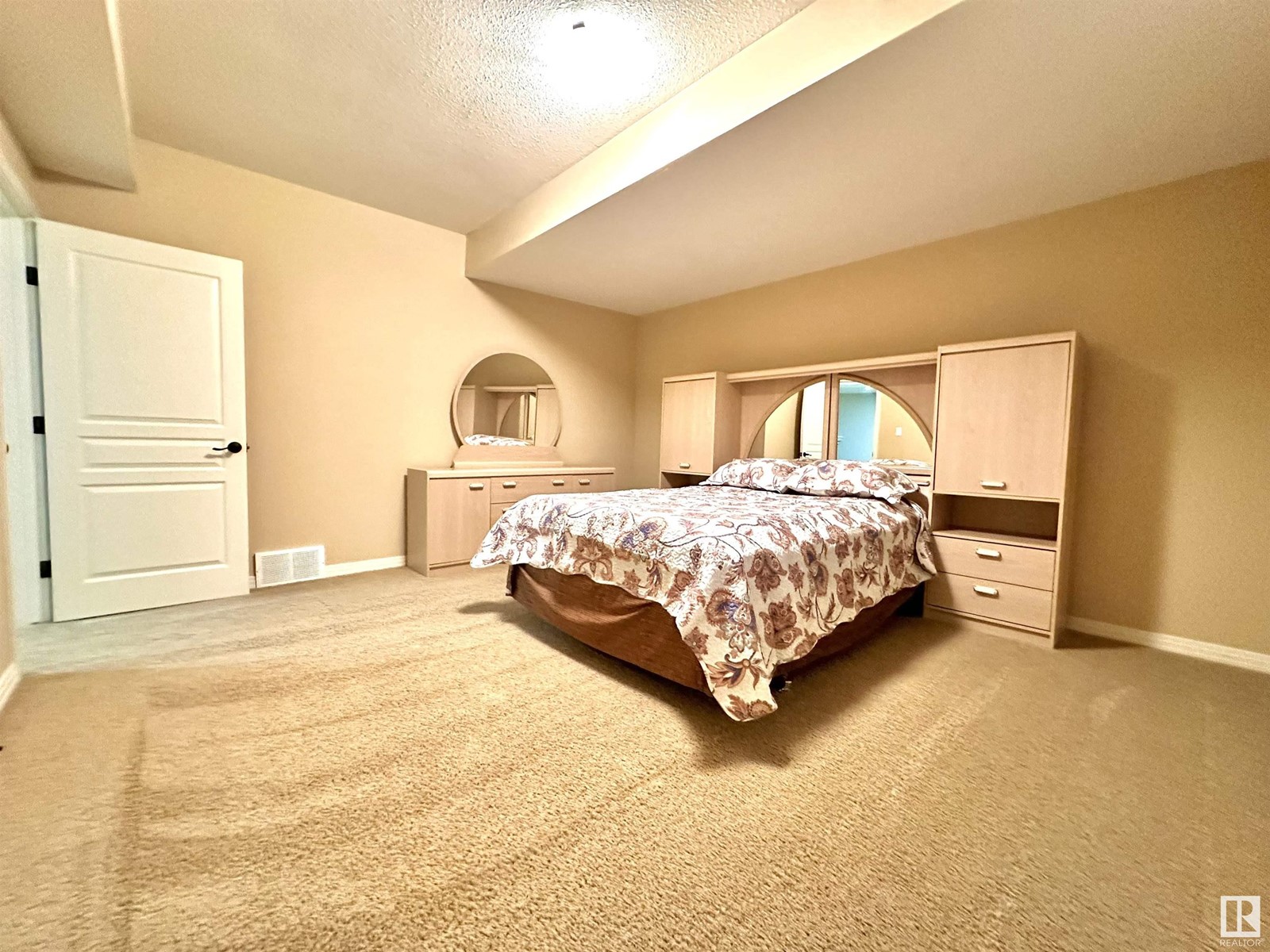4366 Veterans Wy Nw Edmonton, Alberta T5E 4G6
$378,000Maintenance, Insurance, Landscaping, Property Management, Other, See Remarks
$385 Monthly
Maintenance, Insurance, Landscaping, Property Management, Other, See Remarks
$385 MonthlyBeautiful, over 1100 sq ft bungalow style townhouse with 3 bedrooms, 2.5 bathrooms, double detached garage and landscaped front and backyard. A silent wall system keeps outside noise to a minimum. Conveniently located within walking distance of schools, parks, trails, YMCA, library and shopping. Only 10 minutes from Anthony Henday Dr. and 15 minutes from downtown. The main floor features an open concept kitchen and dining area with hardwood floors, granite countertops and stainless steel appliances. Master bedroom with a huge closet, and beautiful ensuite with soaker tub and shower. There is a 2nd large bedroom on the main floor, also a living room off the front entry with an electric fireplace. The basement is fully finished, with an addition large bedroom, open space for entertainment area, bathroom, and extra storage area. Laundry area with front loading washer and dryer complete the space. The complex is for age 50+ Great for adult living. (id:46923)
Property Details
| MLS® Number | E4405184 |
| Property Type | Single Family |
| Neigbourhood | Griesbach |
| AmenitiesNearBy | Playground, Schools, Shopping |
Building
| BathroomTotal | 3 |
| BedroomsTotal | 3 |
| Appliances | Dishwasher, Garage Door Opener, Hood Fan, Refrigerator, Washer/dryer Stack-up, Stove |
| ArchitecturalStyle | Bungalow |
| BasementDevelopment | Finished |
| BasementType | Full (finished) |
| ConstructedDate | 2010 |
| ConstructionStyleAttachment | Attached |
| CoolingType | Central Air Conditioning |
| FireProtection | Smoke Detectors |
| FireplaceFuel | Electric |
| FireplacePresent | Yes |
| FireplaceType | Unknown |
| HalfBathTotal | 1 |
| HeatingType | Forced Air |
| StoriesTotal | 1 |
| SizeInterior | 1105.023 Sqft |
| Type | Row / Townhouse |
Parking
| Detached Garage |
Land
| Acreage | No |
| FenceType | Not Fenced |
| LandAmenities | Playground, Schools, Shopping |
| SizeIrregular | 475.42 |
| SizeTotal | 475.42 M2 |
| SizeTotalText | 475.42 M2 |
Rooms
| Level | Type | Length | Width | Dimensions |
|---|---|---|---|---|
| Lower Level | Family Room | 15 m | 27 m | 15 m x 27 m |
| Lower Level | Bedroom 3 | 14 m | 15 m | 14 m x 15 m |
| Lower Level | Utility Room | 13 m | 14 m | 13 m x 14 m |
| Main Level | Living Room | 15 m | 16 m | 15 m x 16 m |
| Main Level | Dining Room | 8 m | 13 m | 8 m x 13 m |
| Main Level | Kitchen | 14 m | 5 m | 14 m x 5 m |
| Main Level | Primary Bedroom | 15 m | 13 m | 15 m x 13 m |
| Main Level | Bedroom 2 | 12 m | 13 m | 12 m x 13 m |
https://www.realtor.ca/real-estate/27377958/4366-veterans-wy-nw-edmonton-griesbach
Interested?
Contact us for more information
Diana Wong
Associate
2852 Calgary Tr Nw
Edmonton, Alberta T6J 6V7






























