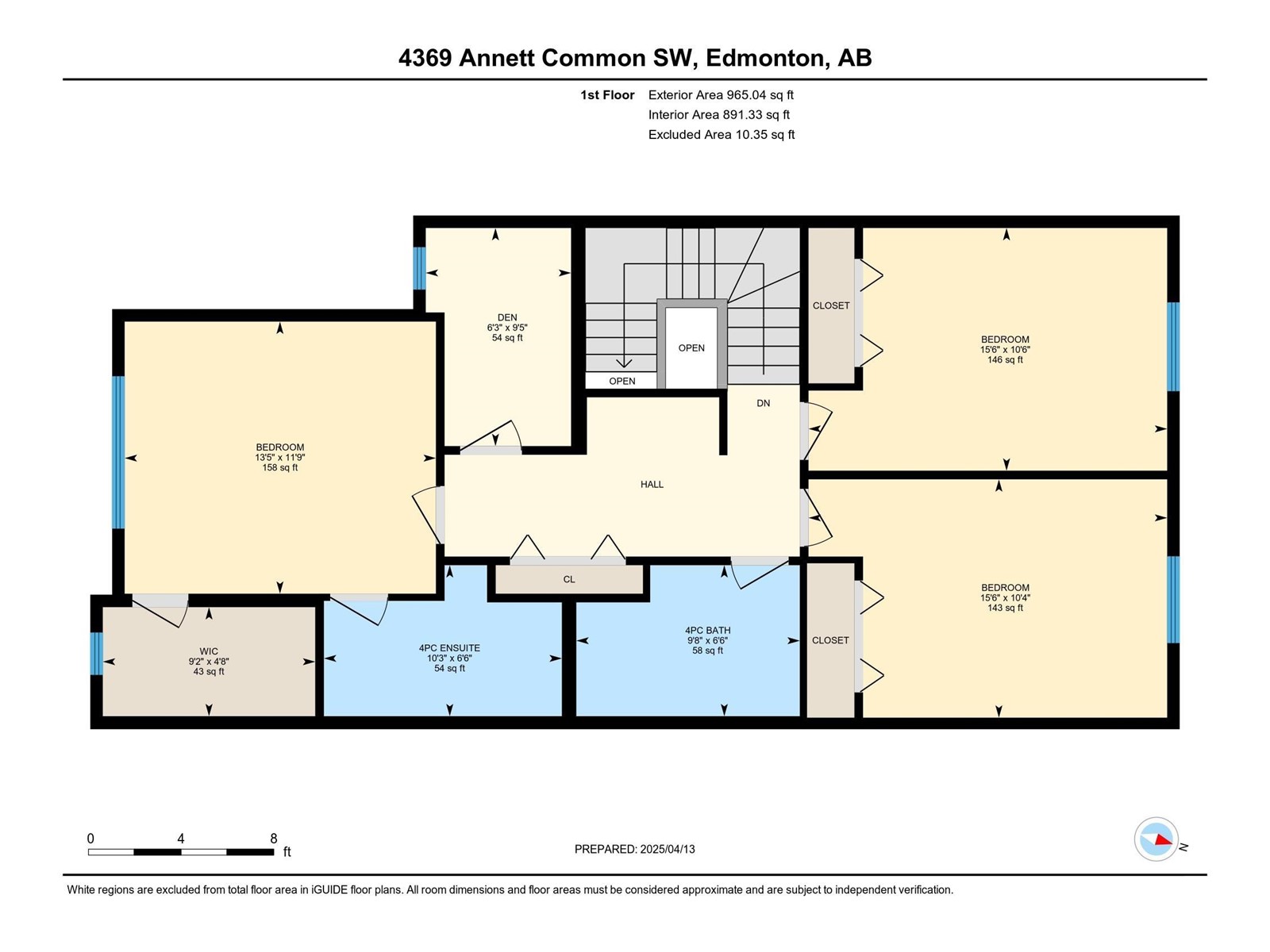4369 Annett Cm Sw Edmonton, Alberta T6W 2V6
$499,900
Welcome to this beautifully maintained half duplex in the sought-after community of Allard, SW Edmonton! This spacious 3-bedroom, 2.5-bathroom home offers a perfect blend of comfort and convenience. Nestled on a quiet street and backing onto a scenic walking trail, enjoy peaceful views and extra privacy right from your backyard. The main floor features an open-concept layout with a bright living room, modern kitchen with stainless steel appliances including Gas-Stove, and a cozy dining area ideal for family gatherings or entertaining guests. Upstairs, you’ll find a generous primary suite with a walk-in closet and ensuite, plus two additional bedrooms and a full bathroom and a Den/Prayer room. Also includes double attached garage, an unfinished basement ready for your personal touch, and a great location just minutes from schools, parks, public transit, and shopping amenities. First-time buyer or looking to downsize, this home offers fantastic value in a family-friendly neighborhood. ACT NOW!!! (id:46923)
Property Details
| MLS® Number | E4430730 |
| Property Type | Single Family |
| Neigbourhood | Allard |
| Amenities Near By | Airport, Golf Course, Playground, Public Transit, Schools, Shopping |
| Features | See Remarks |
| Structure | Deck |
Building
| Bathroom Total | 3 |
| Bedrooms Total | 3 |
| Appliances | Dishwasher, Dryer, Garage Door Opener, Hood Fan, Microwave, Refrigerator, Gas Stove(s), Washer, Water Softener, Window Coverings, See Remarks |
| Basement Development | Unfinished |
| Basement Type | Full (unfinished) |
| Constructed Date | 2014 |
| Construction Style Attachment | Semi-detached |
| Fire Protection | Smoke Detectors |
| Half Bath Total | 1 |
| Heating Type | Forced Air |
| Stories Total | 2 |
| Size Interior | 1,697 Ft2 |
| Type | Duplex |
Parking
| Attached Garage |
Land
| Acreage | No |
| Fence Type | Fence |
| Land Amenities | Airport, Golf Course, Playground, Public Transit, Schools, Shopping |
| Size Irregular | 502.43 |
| Size Total | 502.43 M2 |
| Size Total Text | 502.43 M2 |
Rooms
| Level | Type | Length | Width | Dimensions |
|---|---|---|---|---|
| Basement | Living Room | 3.68 m | 4.59 m | 3.68 m x 4.59 m |
| Main Level | Dining Room | 2.76 m | 3.73 m | 2.76 m x 3.73 m |
| Main Level | Kitchen | 5.22 m | 4.15 m | 5.22 m x 4.15 m |
| Upper Level | Den | 2.87 m | 1.91 m | 2.87 m x 1.91 m |
| Upper Level | Primary Bedroom | 3.58 m | 4.09 m | 3.58 m x 4.09 m |
| Upper Level | Bedroom 2 | 3.19 m | 4.72 m | 3.19 m x 4.72 m |
| Upper Level | Bedroom 3 | 3.14 m | 4.72 m | 3.14 m x 4.72 m |
https://www.realtor.ca/real-estate/28163423/4369-annett-cm-sw-edmonton-allard
Contact Us
Contact us for more information
Sam H. Shah
Associate
(780) 481-1144
www.samshah.ca/
www.facebook.com/genious.sam
www.linkedin.com/in/sam-shah-yeg
www.youtube.com/@samshahrealtorinedmontonab2263
201-5607 199 St Nw
Edmonton, Alberta T6M 0M8
(780) 481-2950
(780) 481-1144





















































