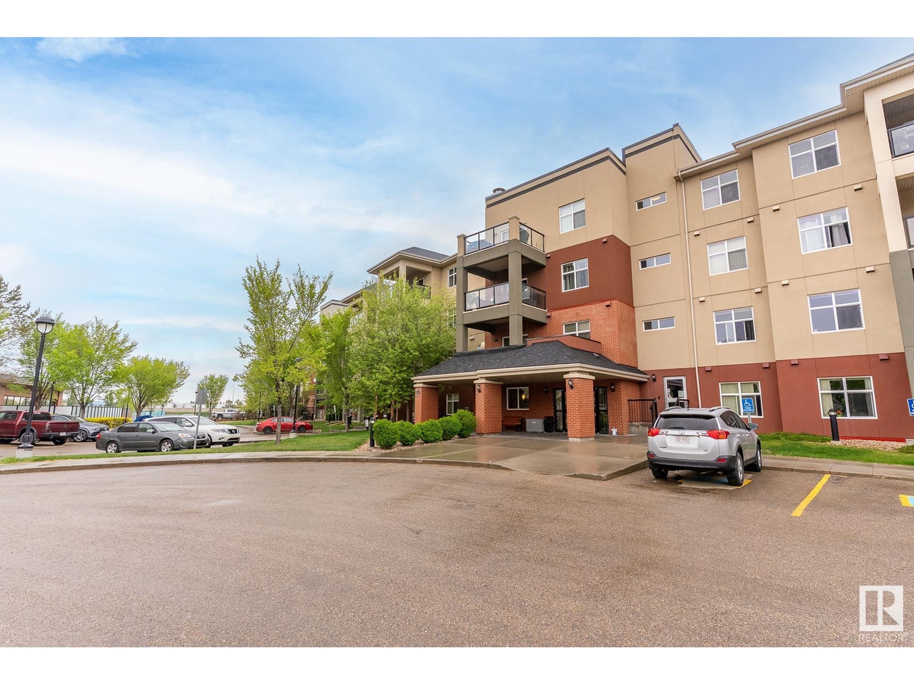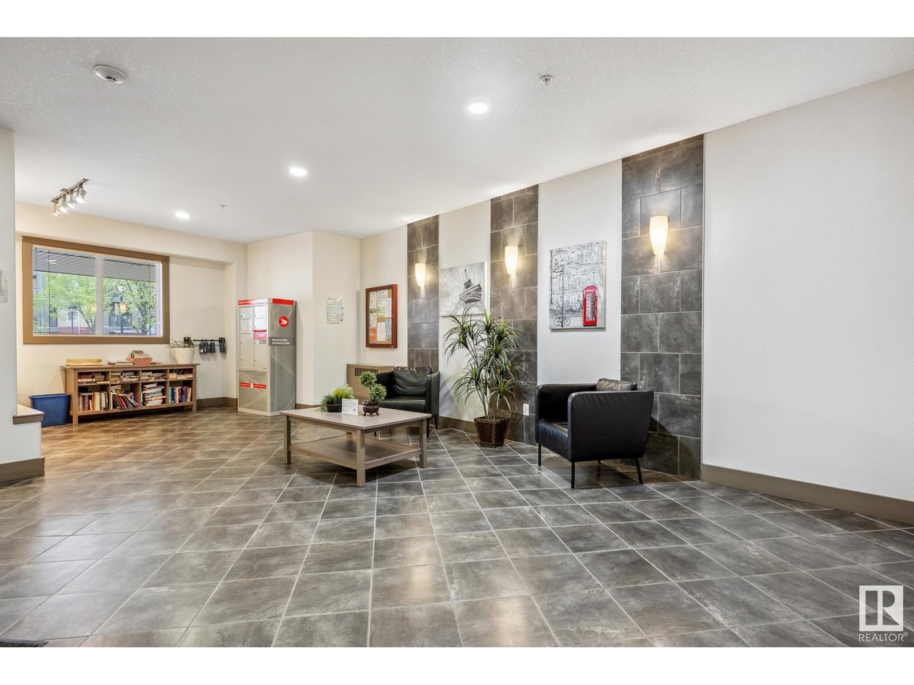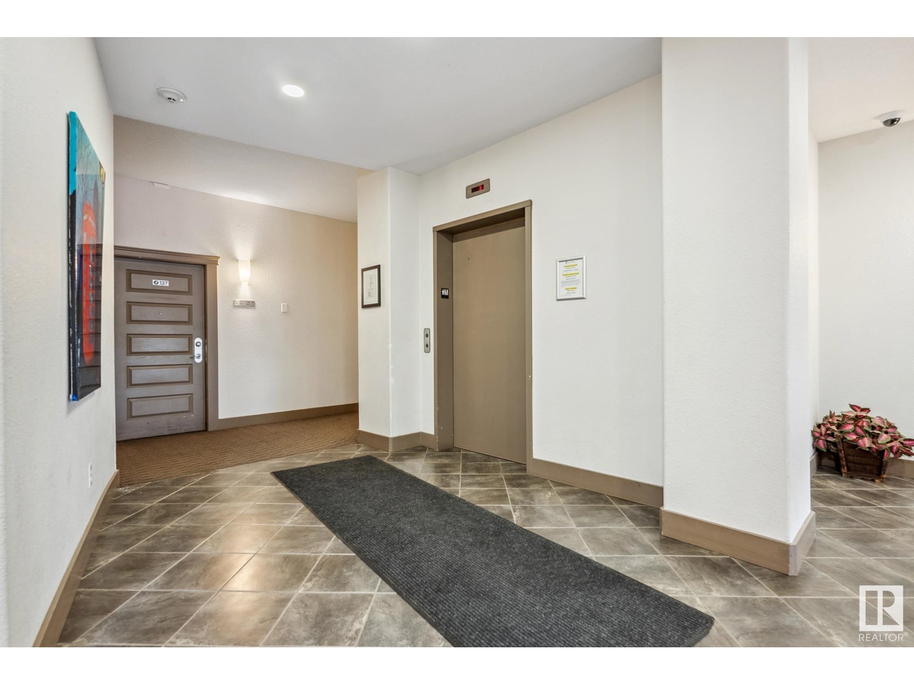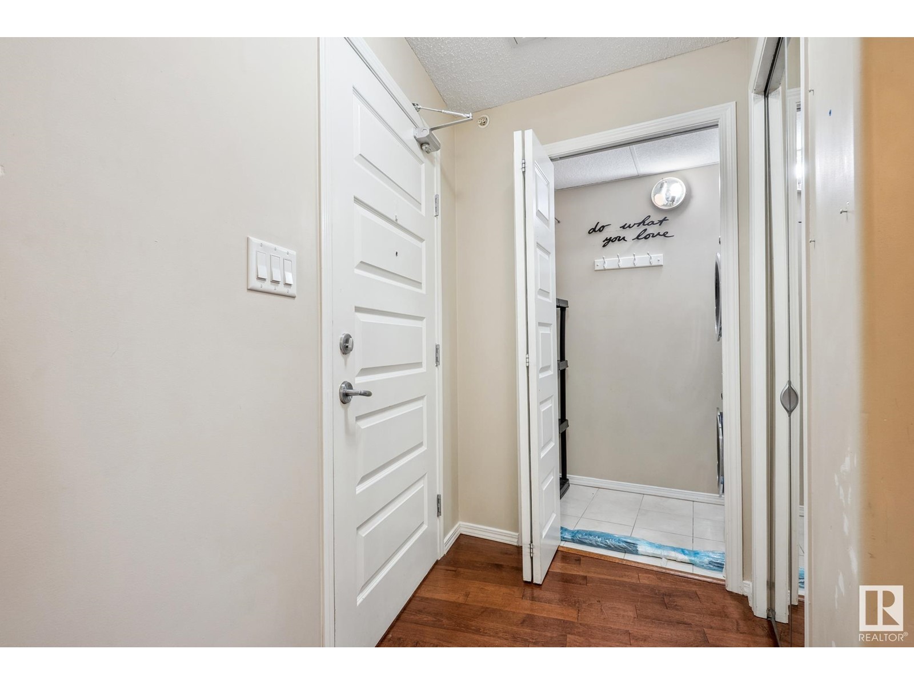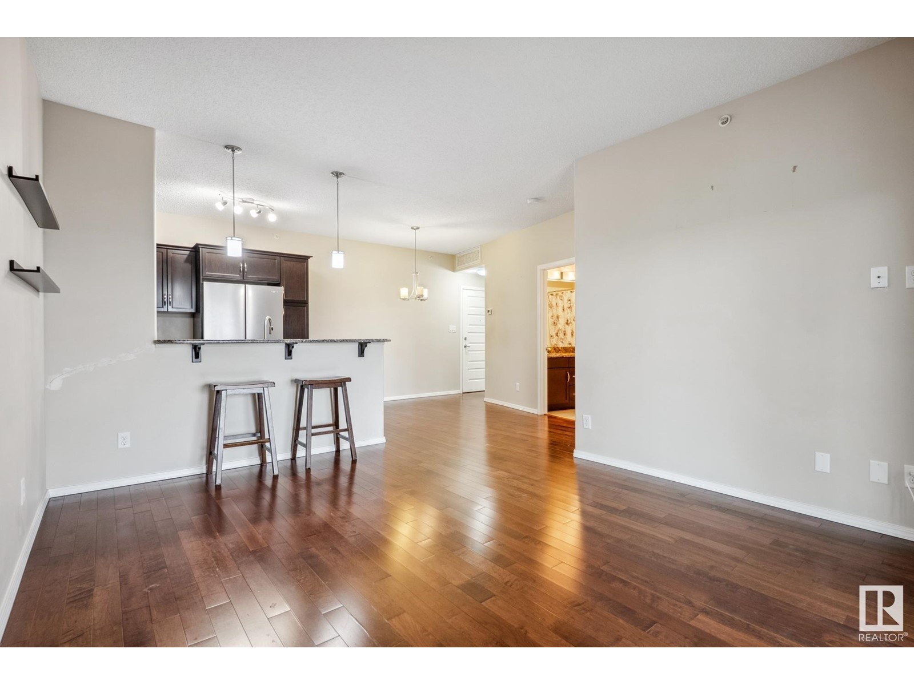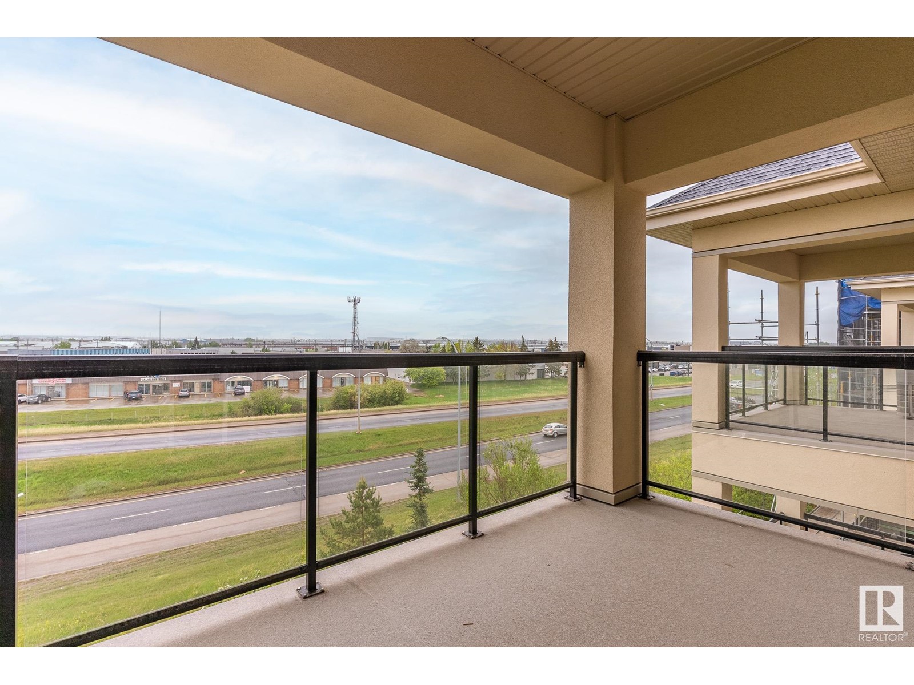#437 7825 71 St Nw Edmonton, Alberta T6B 3R9
$200,000Maintenance, Caretaker, Exterior Maintenance, Heat, Insurance, Landscaping, Other, See Remarks, Property Management, Water
$398.34 Monthly
Maintenance, Caretaker, Exterior Maintenance, Heat, Insurance, Landscaping, Other, See Remarks, Property Management, Water
$398.34 MonthlyAdorable and affordable! Get a great start in homeownership or investment with this stylish one-bedroom apartment at Urban Village. Well-appointed touches make this top-floor unit stand out: 9-ft ceilings, hardwood flooring & a kitchen finished with granite countertops. Eat-up counter bar at the peninsula & a dining nook. Four upgraded stainless steel appliances, including a new 4-door fridge. The laundry/storage room is equipped with a nearly-new Bosch stacking washer & dryer. Bright open living room has slider doors to the balcony. The bedroom comes with a wall-mounted television for extra convenience. There’s A/C for summer & heated underground parking for winter (titled parking spot w/ storage cage). Long list of amenities to enjoy at this complex: guest suite, saunas, steam rooms, fitness areas, a social room, party room with kitchen, and an indoor pool. Affordable condo fees include heat and water. Located near popular shopping & dining along Whyte Avenue, close to U of A, downtown, etc. (id:46923)
Property Details
| MLS® Number | E4438787 |
| Property Type | Single Family |
| Neigbourhood | King Edward Park |
| Amenities Near By | Public Transit, Shopping |
| Features | See Remarks, No Animal Home, No Smoking Home |
| Pool Type | Indoor Pool |
| Structure | Patio(s) |
Building
| Bathroom Total | 1 |
| Bedrooms Total | 1 |
| Amenities | Ceiling - 9ft |
| Appliances | Dishwasher, Dryer, Microwave Range Hood Combo, Refrigerator, Stove, Washer, Window Coverings |
| Basement Type | None |
| Constructed Date | 2010 |
| Heating Type | Coil Fan |
| Size Interior | 596 Ft2 |
| Type | Apartment |
Parking
| Underground |
Land
| Acreage | No |
| Land Amenities | Public Transit, Shopping |
| Size Irregular | 41.43 |
| Size Total | 41.43 M2 |
| Size Total Text | 41.43 M2 |
Rooms
| Level | Type | Length | Width | Dimensions |
|---|---|---|---|---|
| Main Level | Living Room | 12 m | 12 m x Measurements not available | |
| Main Level | Dining Room | 9'9 x 13'10 | ||
| Main Level | Kitchen | 8.7 m | 8.7 m x Measurements not available | |
| Main Level | Primary Bedroom | 11'4 x 13'9 |
https://www.realtor.ca/real-estate/28375601/437-7825-71-st-nw-edmonton-king-edward-park
Contact Us
Contact us for more information
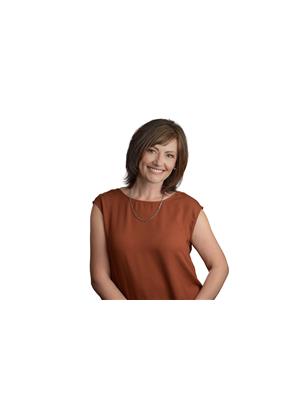
Andrea J. Engel
Associate
www.sherwoodparkhouses.com/
101-37 Athabascan Ave
Sherwood Park, Alberta T8A 4H3
(780) 464-7700
www.maxwelldevonshirerealty.com/



