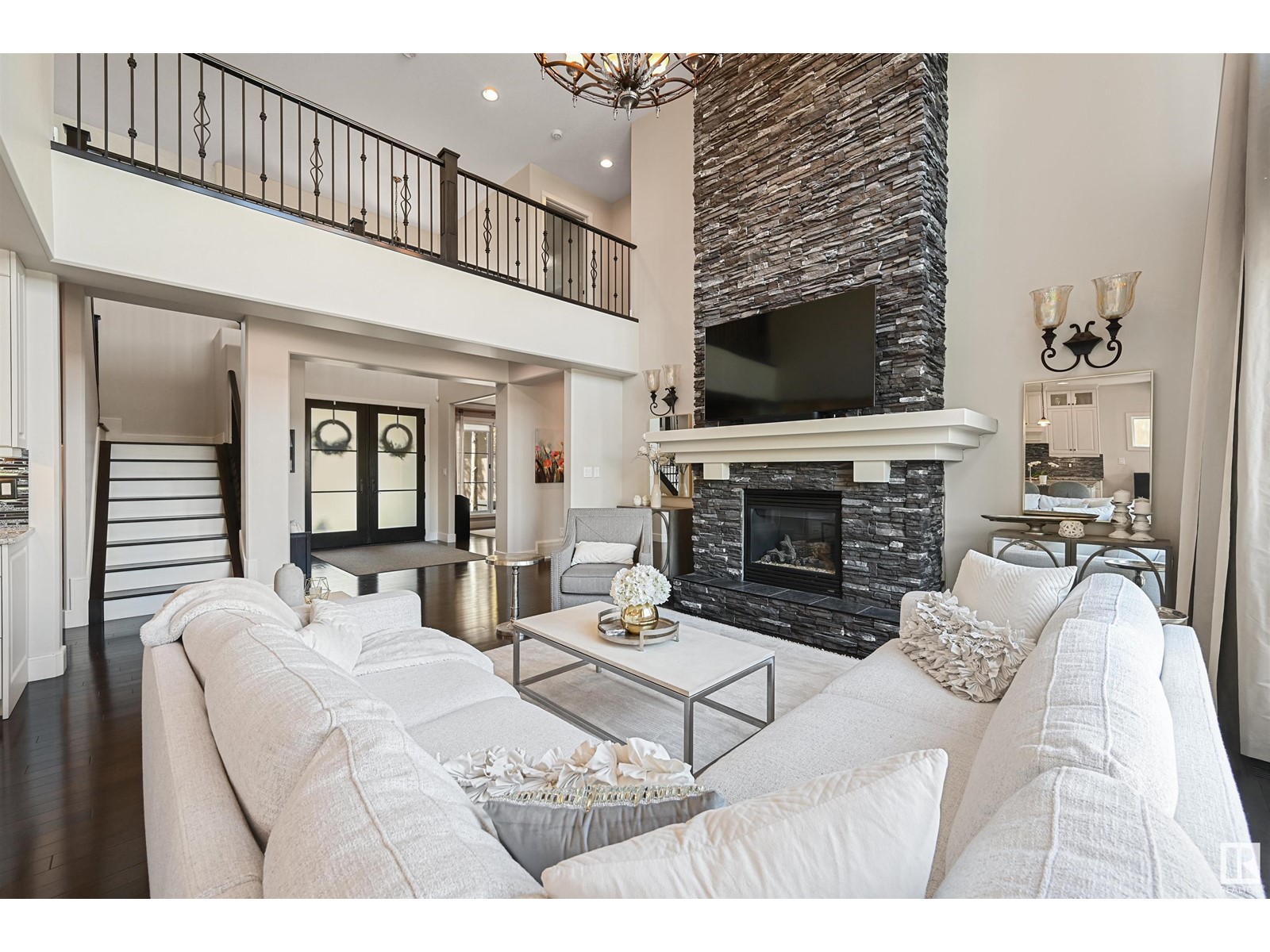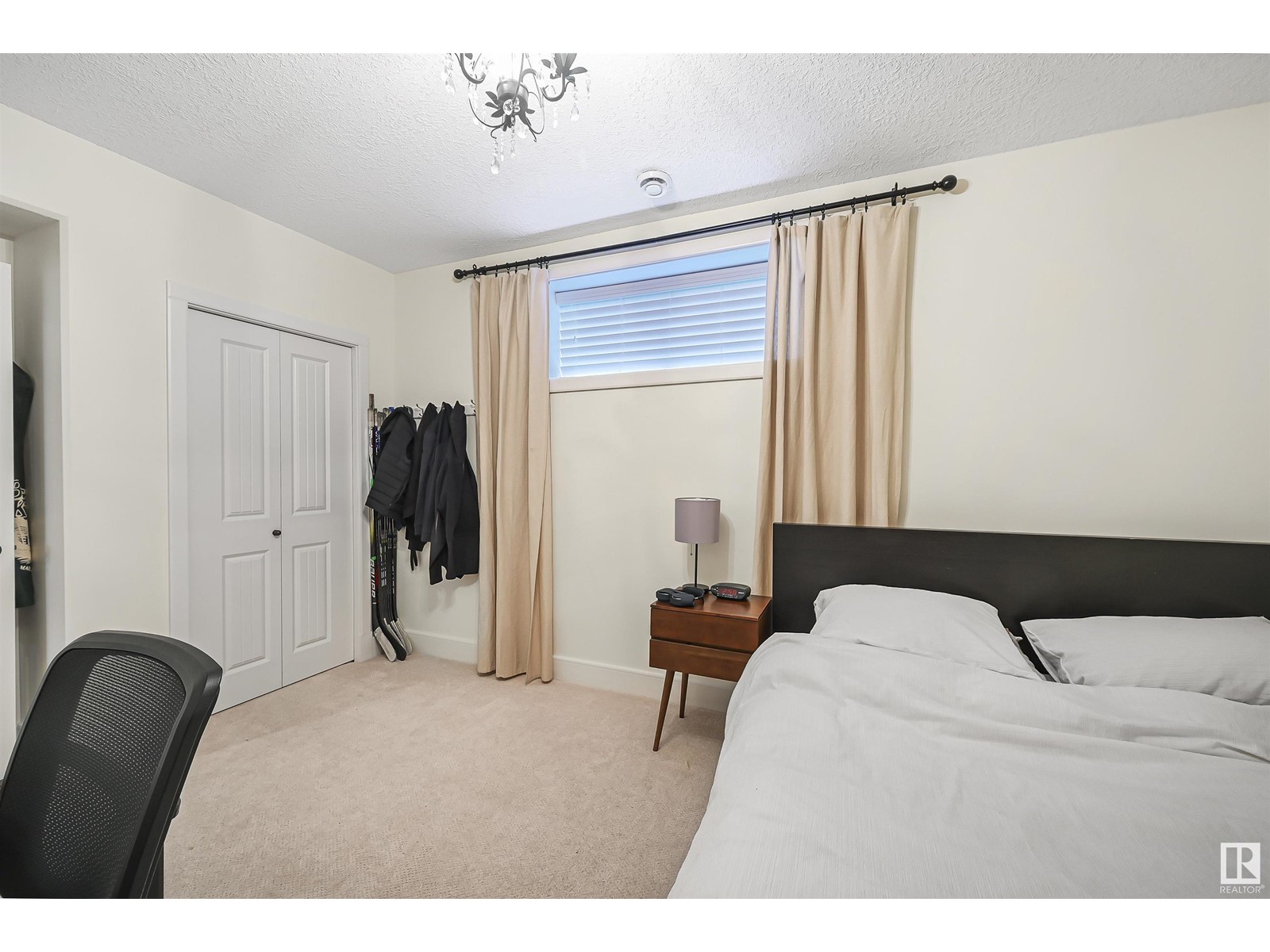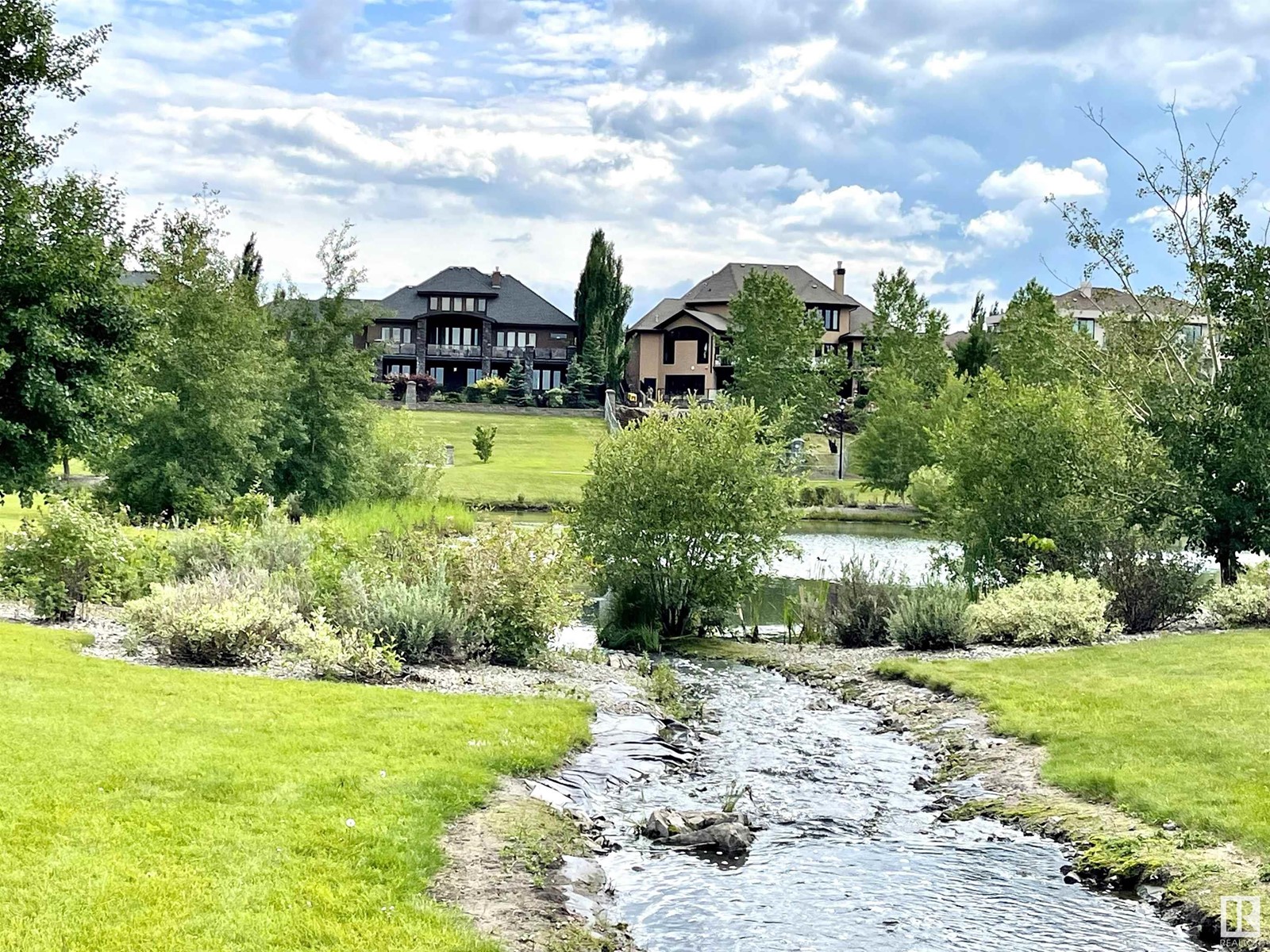4370 Mcclung Cr Nw Edmonton, Alberta T6R 0M8
$1,188,800
Elegant, incredibly maintained & well-appointed home in the highly sought after neighborhood of Magrath. 3036 sf of luxury living space (4300 sf ttl), this estate home will impress w/its vaulted, soaring ceilings & sun-filled great rm. Open concept layout is the perfect space to entertain. Stunning chef’s kitchen w/ upgraded cabinets, modern granite countertops, Sub-Zero fridge & WOLF gas stove, massive floating island & walk-thru butler pantry. Main flr features spacious kitchen nook, formal dining rm, bedrm (or den)w/a full bthrm, laundry rm & convenient mudrm. Upstairs find the primary suite w/spacious/bright ensuite, 2 oversized bedrms & a sunny bonus rm w/18' ceilings. Well-lit basement equipped w/wetbar, rec space w/ FP, flex rm/gym, 2 add'l bedrms & full bthrm. Generous sized yard has mature trees & deck for entertaining. Steps to the ravine, park/pond, shopping, transit & K-9 school (1/2 blk to Nellie Carlson). BONUS 3 Att garage & AC. Easy access to the U of A/Downtown too! A perfect family home (id:46923)
Property Details
| MLS® Number | E4435602 |
| Property Type | Single Family |
| Neigbourhood | Magrath Heights |
| Amenities Near By | Playground, Public Transit, Schools, Shopping |
| Community Features | Public Swimming Pool |
| Features | No Back Lane, Wet Bar |
| Structure | Deck |
Building
| Bathroom Total | 4 |
| Bedrooms Total | 6 |
| Amenities | Ceiling - 9ft |
| Appliances | Dishwasher, Dryer, Garage Door Opener Remote(s), Garage Door Opener, Hood Fan, Microwave, Refrigerator, Gas Stove(s), Washer, Window Coverings, See Remarks |
| Basement Development | Finished |
| Basement Type | Full (finished) |
| Ceiling Type | Vaulted |
| Constructed Date | 2011 |
| Construction Style Attachment | Detached |
| Fireplace Fuel | Gas |
| Fireplace Present | Yes |
| Fireplace Type | Unknown |
| Heating Type | Forced Air |
| Stories Total | 2 |
| Size Interior | 3,036 Ft2 |
| Type | House |
Parking
| Attached Garage |
Land
| Acreage | No |
| Fence Type | Fence |
| Land Amenities | Playground, Public Transit, Schools, Shopping |
| Size Irregular | 793.8 |
| Size Total | 793.8 M2 |
| Size Total Text | 793.8 M2 |
Rooms
| Level | Type | Length | Width | Dimensions |
|---|---|---|---|---|
| Basement | Recreation Room | 3.39 m | 7.43 m | 3.39 m x 7.43 m |
| Basement | Bedroom 5 | 3.14 m | 4.04 m | 3.14 m x 4.04 m |
| Basement | Bedroom 6 | 3.13 m | 3.54 m | 3.13 m x 3.54 m |
| Main Level | Living Room | 4.82 m | 4.57 m | 4.82 m x 4.57 m |
| Main Level | Dining Room | 4.24 m | 3.44 m | 4.24 m x 3.44 m |
| Main Level | Kitchen | 4.3 m | 3.48 m | 4.3 m x 3.48 m |
| Main Level | Bedroom 2 | 3.02 m | 3.43 m | 3.02 m x 3.43 m |
| Main Level | Breakfast | 3.94 m | 3.11 m | 3.94 m x 3.11 m |
| Upper Level | Primary Bedroom | 5.73 m | 5.73 m | 5.73 m x 5.73 m |
| Upper Level | Bedroom 3 | 3.48 m | 3.52 m | 3.48 m x 3.52 m |
| Upper Level | Bedroom 4 | 3.03 m | 3.48 m | 3.03 m x 3.48 m |
https://www.realtor.ca/real-estate/28290051/4370-mcclung-cr-nw-edmonton-magrath-heights
Contact Us
Contact us for more information

Alan H. Gee
Associate
(780) 988-4067
www.alangee.com/
www.facebook.com/alangeeandassociates/
www.linkedin.com/in/alan-gee-23b41519?trk=hp-identity-headline
instagram.com/alangeeremax
302-5083 Windermere Blvd Sw
Edmonton, Alberta T6W 0J5
(780) 406-4000
(780) 406-8787












































































