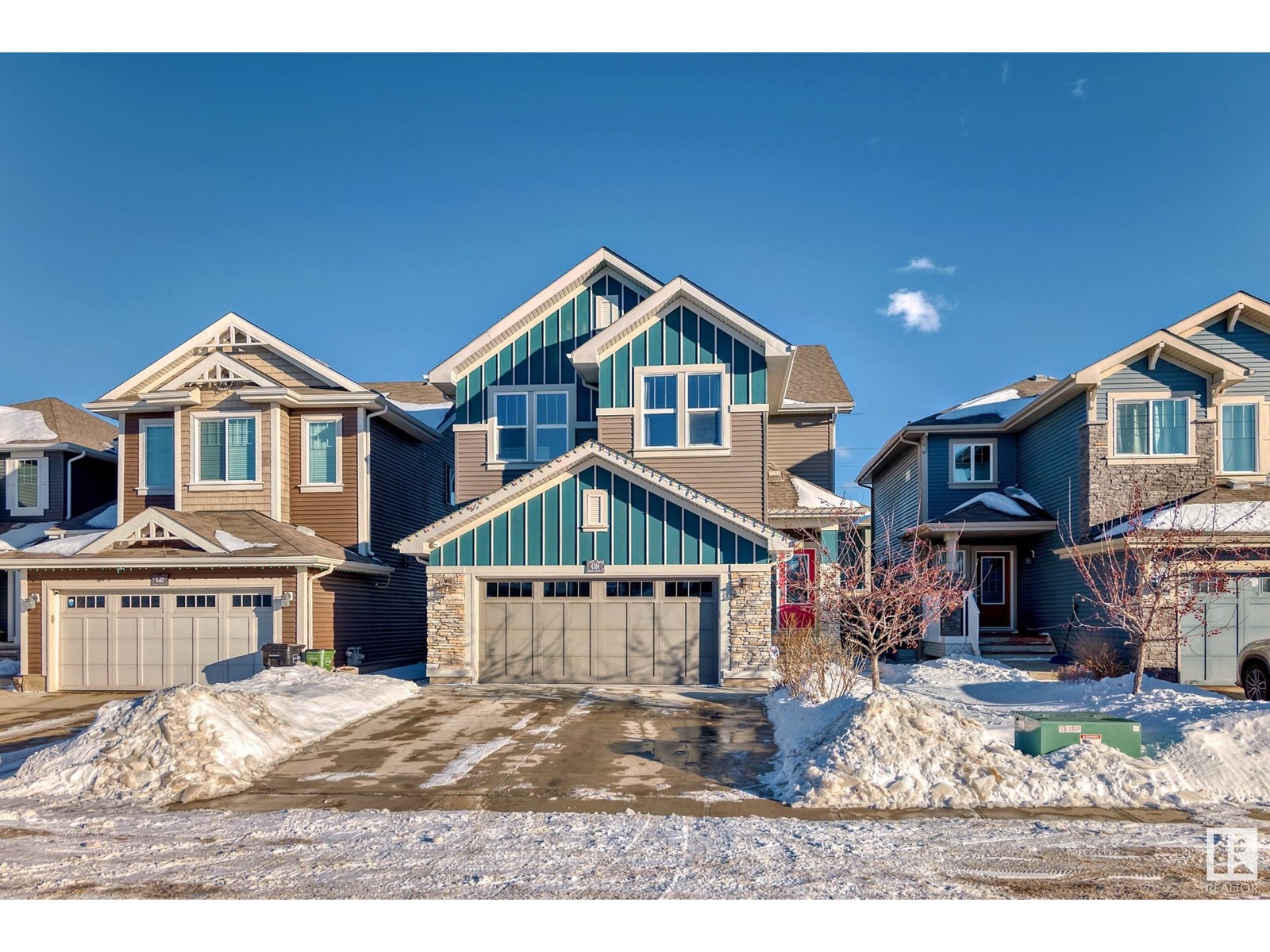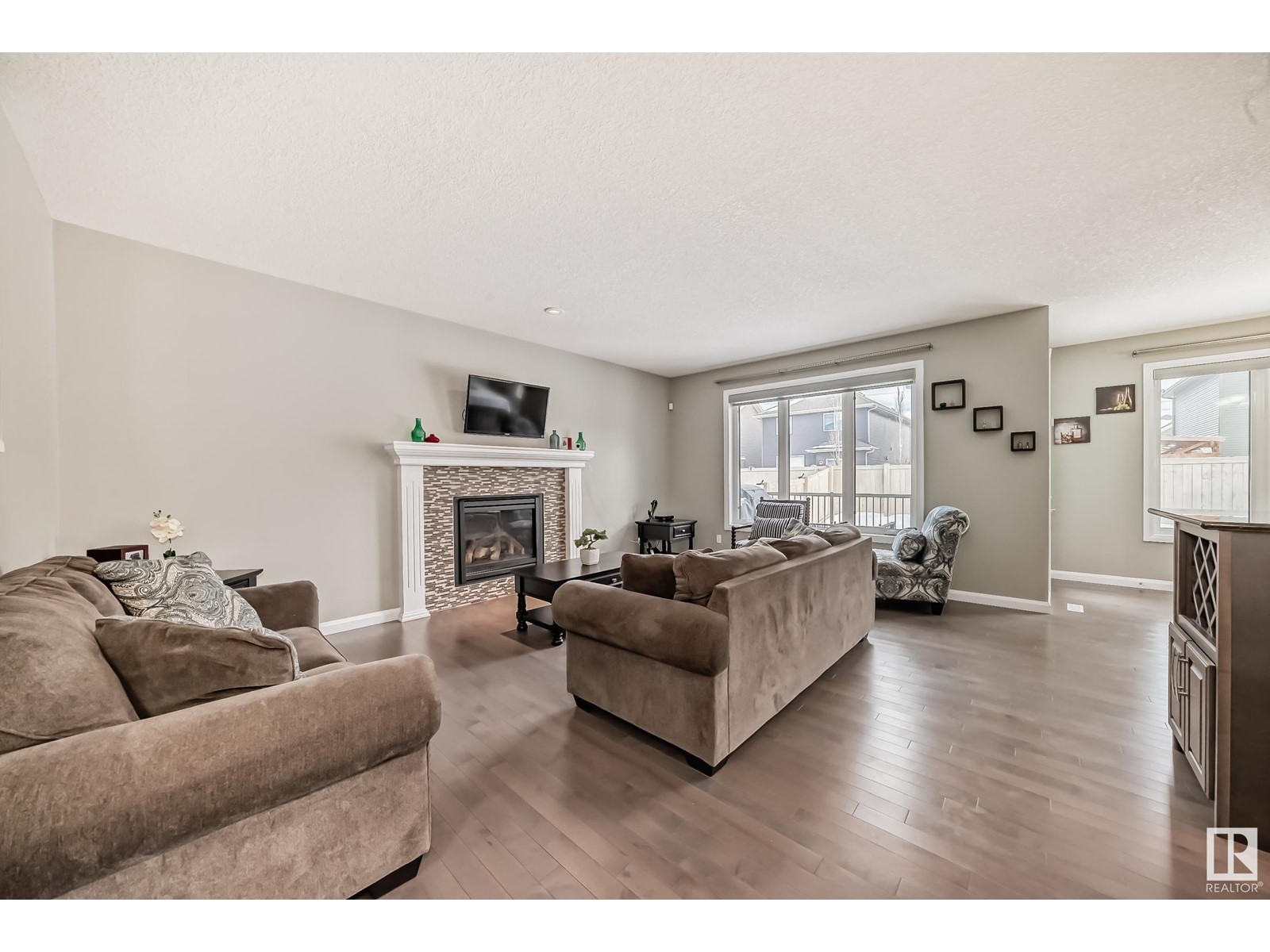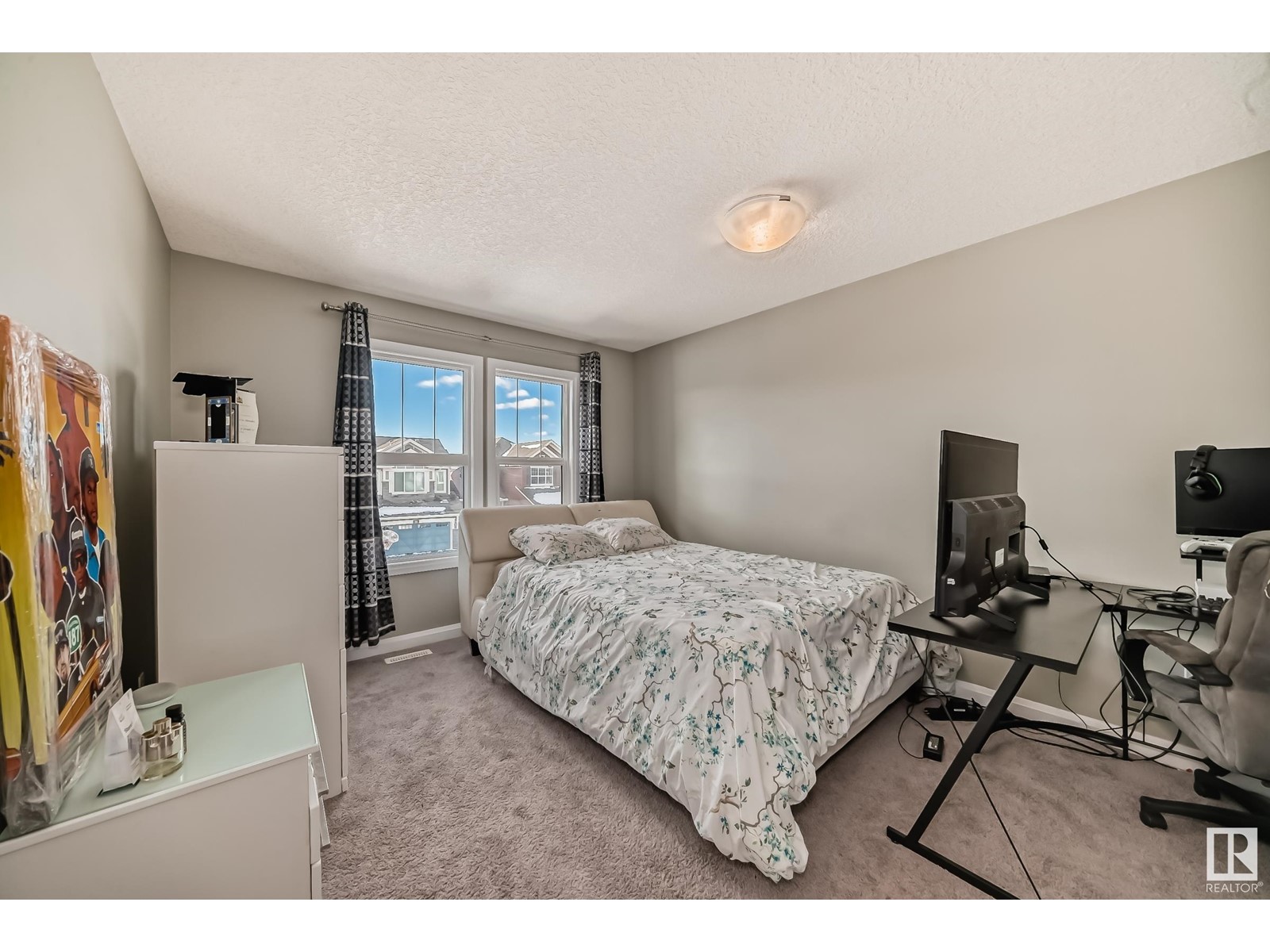4384 Crabapple Cr Sw Edmonton, Alberta T6X 0X9
$619,900
Welcome to this beautiful 2500 sqft 2-storey home located in the highly desired community of Orchards at Ellerslie. This spacious home offers 3 bedrooms and 2.5 bathrooms. Upgraded finishes throughout, this home spares nothing. Rich hardwood, tile flooring and 9' ceilings throughout the main level. Massive living room with gas fireplace and large windows offering tons of natural light. A dream kitchen, perfect for entertaining or large gatherings features upgraded SS appliances, tons of cabinets, granite counters, cabinet lighting and pantry. Spacious dining area with patio door leading out to the deck and private yard. Upstairs offers large bonus room, 3 oversized bedrooms, 2 full bath and laundry. Primary suite features 2 walk-in closets and a luxurious spa like 5-piece ensuite with 2 vanities, soaker tub, standup shower and separate powder/makeup counter. Unfinished basement with 9' ceilings. Double attached garage. Located just minutes from schools, shopping, rec centre and all other major amenities. (id:46923)
Open House
This property has open houses!
12:00 pm
Ends at:2:00 pm
Property Details
| MLS® Number | E4419226 |
| Property Type | Single Family |
| Neigbourhood | The Orchards At Ellerslie |
| Amenities Near By | Airport, Golf Course, Playground, Public Transit, Schools, Shopping |
| Parking Space Total | 5 |
| Structure | Deck, Porch |
Building
| Bathroom Total | 3 |
| Bedrooms Total | 3 |
| Amenities | Ceiling - 9ft |
| Appliances | Dishwasher, Dryer, Garage Door Opener Remote(s), Garage Door Opener, Hood Fan, Oven - Built-in, Microwave, Refrigerator, Stove, Washer, Window Coverings |
| Basement Development | Unfinished |
| Basement Type | Full (unfinished) |
| Constructed Date | 2014 |
| Construction Style Attachment | Detached |
| Fire Protection | Smoke Detectors |
| Fireplace Fuel | Gas |
| Fireplace Present | Yes |
| Fireplace Type | Unknown |
| Half Bath Total | 1 |
| Heating Type | Forced Air |
| Stories Total | 2 |
| Size Interior | 2,519 Ft2 |
| Type | House |
Parking
| Attached Garage |
Land
| Acreage | No |
| Fence Type | Fence |
| Land Amenities | Airport, Golf Course, Playground, Public Transit, Schools, Shopping |
| Size Irregular | 390.13 |
| Size Total | 390.13 M2 |
| Size Total Text | 390.13 M2 |
Rooms
| Level | Type | Length | Width | Dimensions |
|---|---|---|---|---|
| Main Level | Living Room | Measurements not available | ||
| Main Level | Dining Room | Measurements not available | ||
| Main Level | Kitchen | Measurements not available | ||
| Upper Level | Primary Bedroom | Measurements not available | ||
| Upper Level | Bedroom 2 | Measurements not available | ||
| Upper Level | Bedroom 3 | Measurements not available | ||
| Upper Level | Bonus Room | Measurements not available |
https://www.realtor.ca/real-estate/27842259/4384-crabapple-cr-sw-edmonton-the-orchards-at-ellerslie
Contact Us
Contact us for more information
Billy Assaf
Associate
(780) 457-2194
www.billyassafsellshomes.com/
13120 St Albert Trail Nw
Edmonton, Alberta T5L 4P6
(780) 457-3777
(780) 457-2194





















































