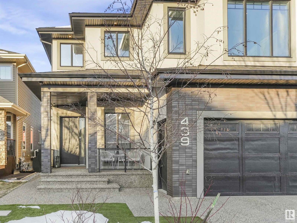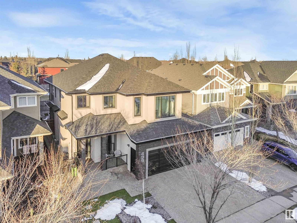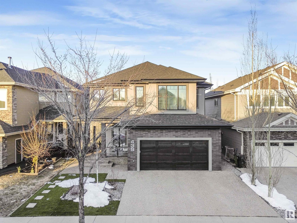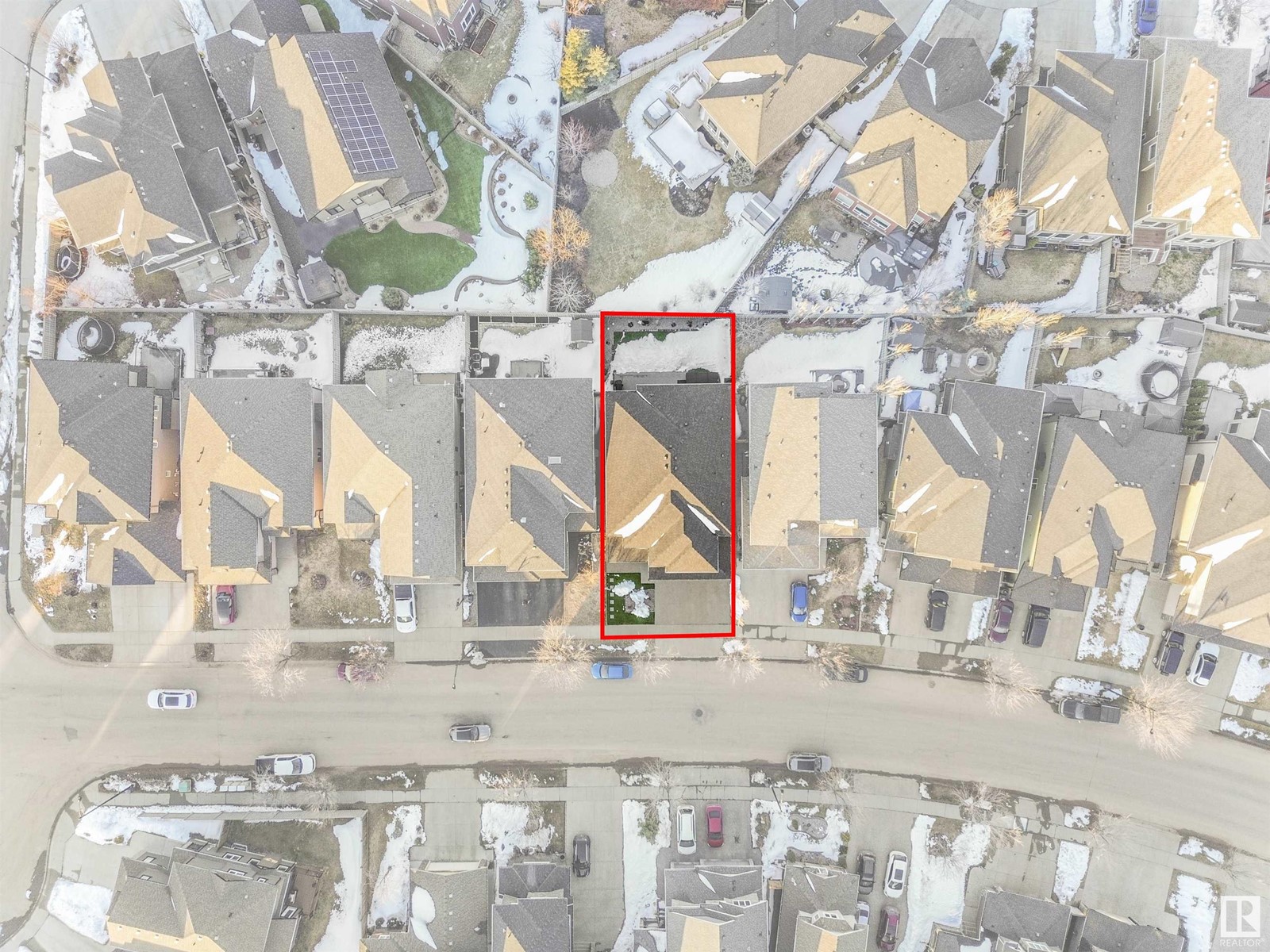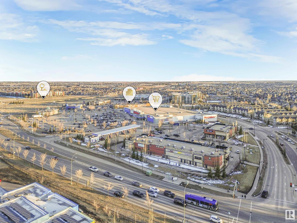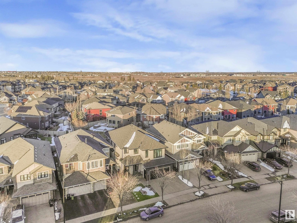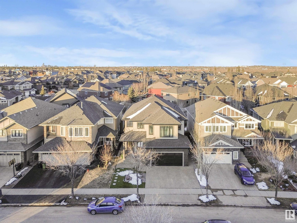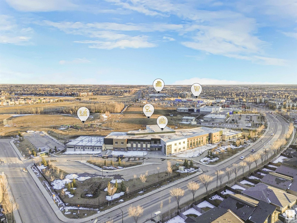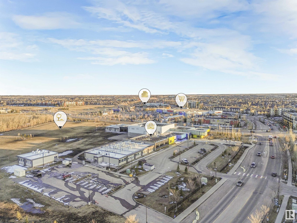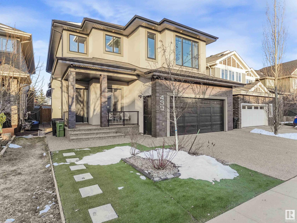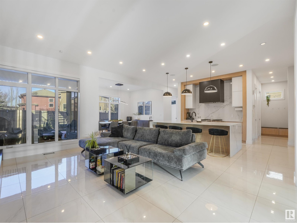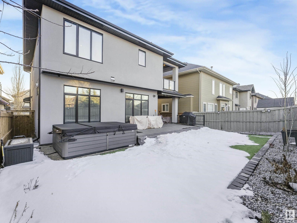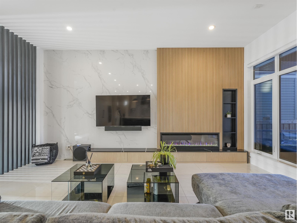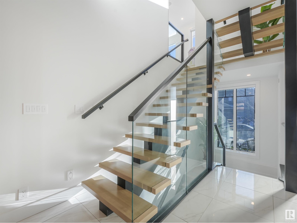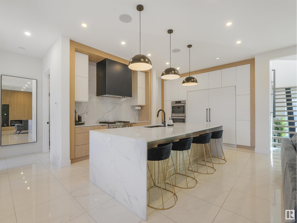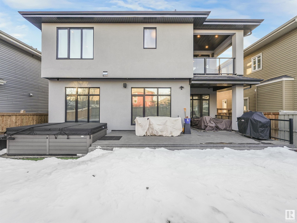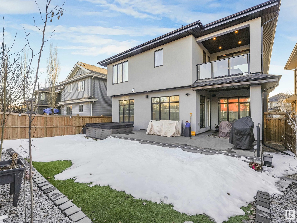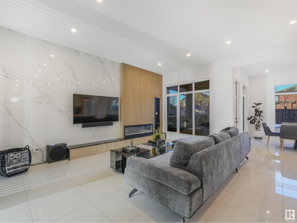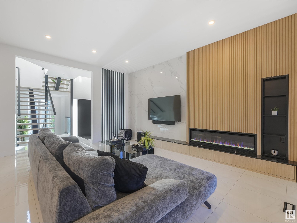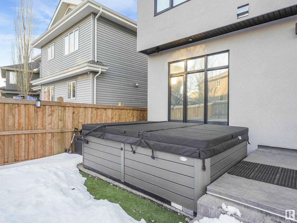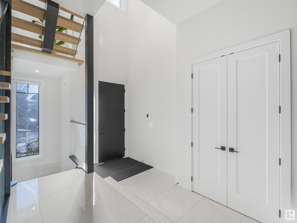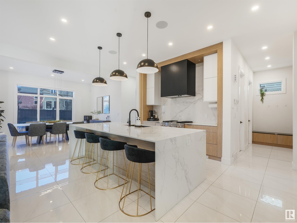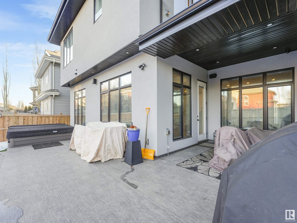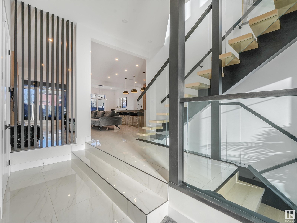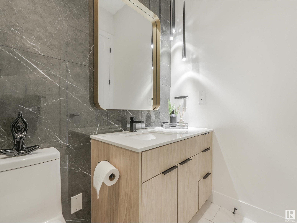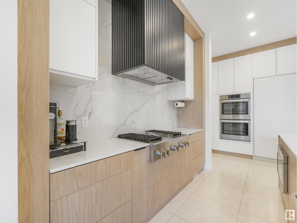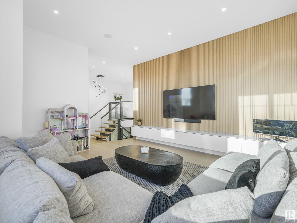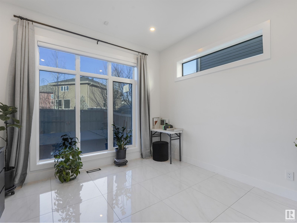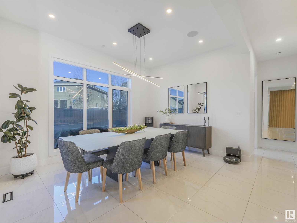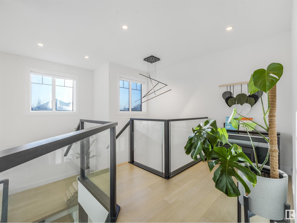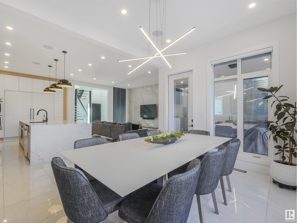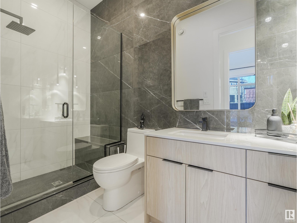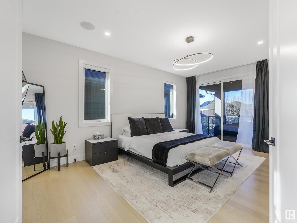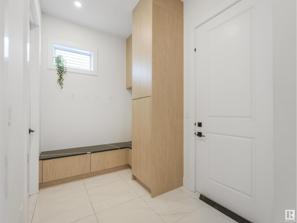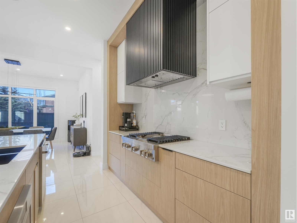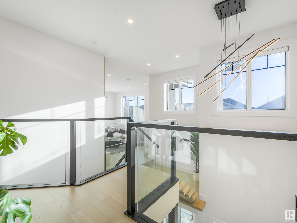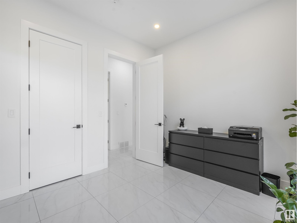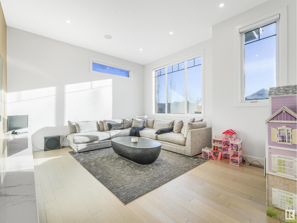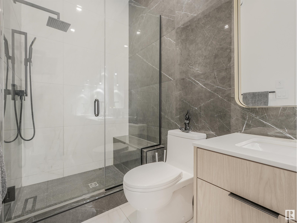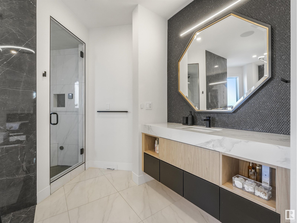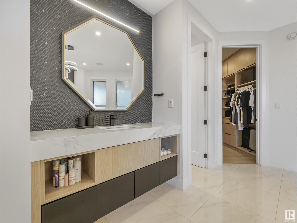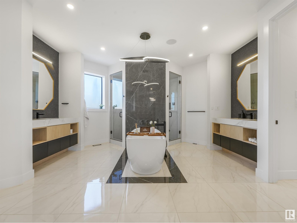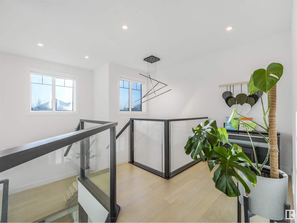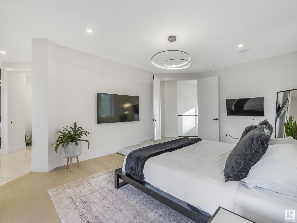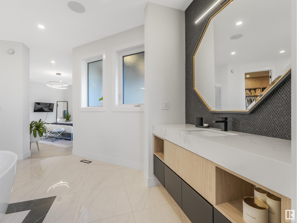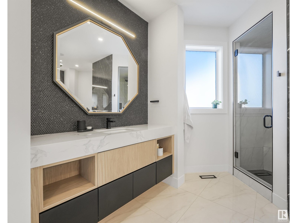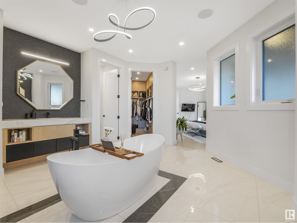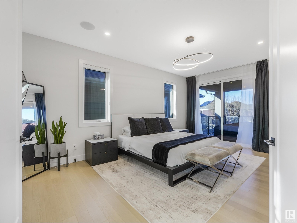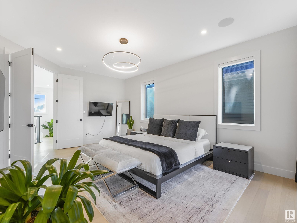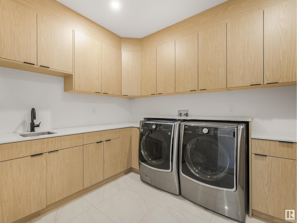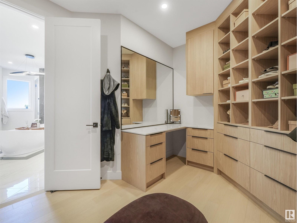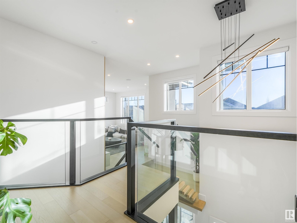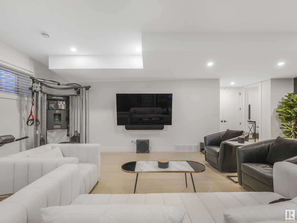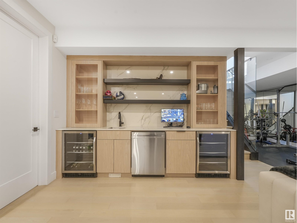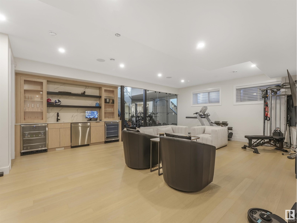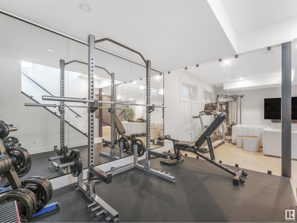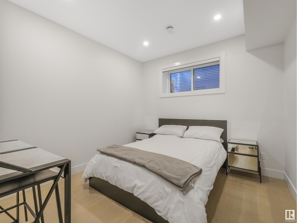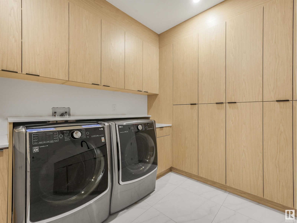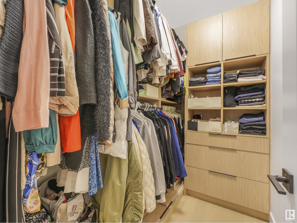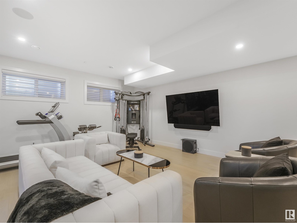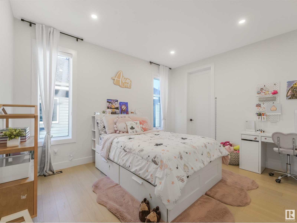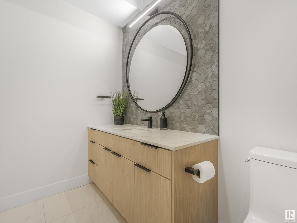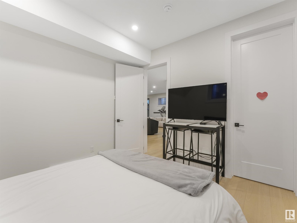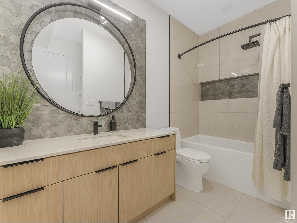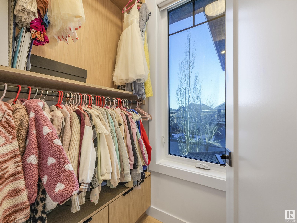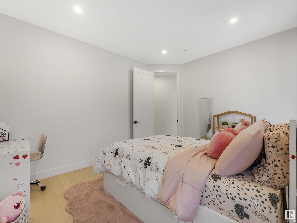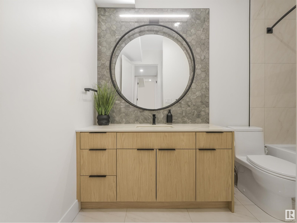439 Windermere Rd Nw Nw Edmonton, Alberta T6W 0T3
$1,325,000
Welcome to this luxurious custom made Smart home located in Windermere!With more than 3100 sqft of living space, a heated oversized garage. As you enter the home you are welcomed by a beautiful entry way showcasing a $50k glass and wood staircase carried to the upper level. The main floor is 10” ceiling throughout and features a large living room, formal dining room, stylish kitchen space, all with custom control blinds, UV ray free windows, sub-zero paneling refrigerators, Jennair upgraded venting, heated flooring. On the main floor you will also find a full bed and bath with views of the backyard. Upstairs master bed and a massive ensuite that includes a his/her sink space w/heated flooring, a large a steam shower and free standing tub. The basement level is completely custom and includes features like wall paper imported from Italy, a glass workout space, large living room with wet bar, and another bedroom and full bath for guests or family to enjoy. Deck/patio includes outside speakers and hot tub. (id:46923)
Property Details
| MLS® Number | E4429599 |
| Property Type | Single Family |
| Neigbourhood | Windermere |
| Amenities Near By | Golf Course, Schools, Shopping, Ski Hill |
| Features | Flat Site, Wet Bar, Closet Organizers, No Animal Home |
| Structure | Deck, Porch, Patio(s) |
Building
| Bathroom Total | 4 |
| Bedrooms Total | 5 |
| Amenities | Ceiling - 10ft, Ceiling - 9ft |
| Appliances | Alarm System, Dishwasher, Dryer, Garage Door Opener Remote(s), Garage Door Opener, Refrigerator, Stove, Central Vacuum, Washer |
| Basement Development | Finished |
| Basement Type | Full (finished) |
| Constructed Date | 2022 |
| Construction Style Attachment | Detached |
| Cooling Type | Central Air Conditioning |
| Fireplace Fuel | Electric |
| Fireplace Present | Yes |
| Fireplace Type | Unknown |
| Heating Type | Forced Air |
| Stories Total | 2 |
| Size Interior | 3,143 Ft2 |
| Type | House |
Parking
| Attached Garage | |
| Heated Garage |
Land
| Acreage | No |
| Land Amenities | Golf Course, Schools, Shopping, Ski Hill |
| Size Irregular | 469.75 |
| Size Total | 469.75 M2 |
| Size Total Text | 469.75 M2 |
Rooms
| Level | Type | Length | Width | Dimensions |
|---|---|---|---|---|
| Basement | Family Room | Measurements not available | ||
| Basement | Bedroom 5 | 11’6 x 10’7” | ||
| Main Level | Living Room | 14’1 x 18’ | ||
| Main Level | Dining Room | 14’1 x 11’ | ||
| Main Level | Kitchen | 12’9” x 21’1” | ||
| Main Level | Bedroom 4 | 12’1” x 10’7” | ||
| Upper Level | Primary Bedroom | 12’9” x 18’8 | ||
| Upper Level | Bedroom 2 | 11’ x 15’11 | ||
| Upper Level | Bedroom 3 | 11’ x 13’6” | ||
| Upper Level | Bonus Room | 18’9 x 16” |
https://www.realtor.ca/real-estate/28134443/439-windermere-rd-nw-nw-edmonton-windermere
Contact Us
Contact us for more information
Angela Dimitrescu
Associate
(780) 484-3690
201-11823 114 Ave Nw
Edmonton, Alberta T5G 2Y6
(780) 705-5393
(780) 705-5392
www.liveinitia.ca/

